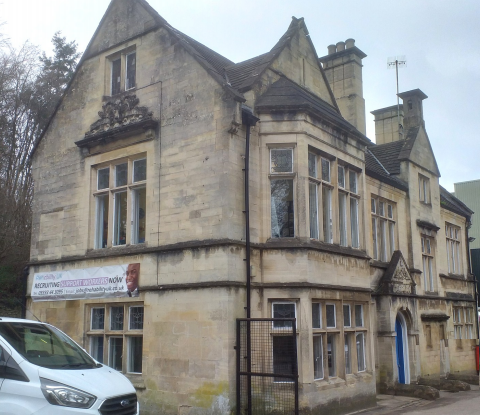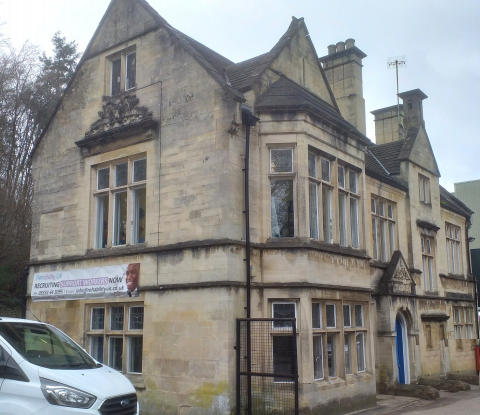
This feature is unavailable at the moment.
We apologize, but the feature you are trying to access is currently unavailable. We are aware of this issue and our team is working hard to resolve the matter.
Please check back in a few minutes. We apologize for the inconvenience.
- LoopNet Team
South Shore Rd
Stroud GL6 6NU
Property For Lease

HIGHLIGHTS
- Ample parking
- Set across multiple floors
- Close to Stroud Town Centre
PROPERTY OVERVIEW
Salmon Springs trading estate is situated adjacent to the A46, Painswick road on the outskirts of Stroud town centre. The A46 is oneof the main arterial routes into Stroud.Salmon Springs is a popular trading estate and is home to a wide rangeof both local and National companies to including The Royal Mail,Kitchen Garden Foods, R & D Blinds, Matchplay snooker club and theMalthouse Collective.
- Bus Line
- Security System
- Storage Space
PROPERTY FACTS
LINKS
Listing ID: 33470814
Date on Market: 10/10/2024
Last Updated:
Address: South Shore Rd, Stroud GL6 6NU
The Office Property at South Shore Rd, Stroud, GL6 6NU is no longer being advertised on LoopNet.com. Contact the broker for information on availability.
OFFICE PROPERTIES IN NEARBY NEIGHBORHOODS
- Whitminster Commercial Real Estate
- Haresfield Commercial Real Estate
- Barnwood Commercial Real Estate
- Churchdown Commercial Real Estate
- Hardwicke Commercial Real Estate
- Nailsworth Commercial Real Estate
- Thrupp Gloucestershire Commercial Real Estate
- Brimscombe Commercial Real Estate
- Linden Commercial Real Estate
- Tredworth Commercial Real Estate
- Kemble Commercial Real Estate
- Lower Cam Commercial Real Estate
NEARBY LISTINGS
- Ebley Rd, Stonehouse
- St. Modwen Park, Haresfield
- Bath Rd, Stroud
- The Quadrant Centre, Quedgeley
- Bath Rd, Haresfield
- Bath Rd, Haresfield
- Bath Rd, Haresfield
- Oldends Ln, Stonehouse
- Gloucester Rd, Haresfield
- 18 Bridge St, Stroud
- 14 Parliament St, Stroud
- Station Rd, Stroud
- 50 High St, Stonehouse
- Sperry Way, Stonehouse
- Bownhill Farm, Woodchester

