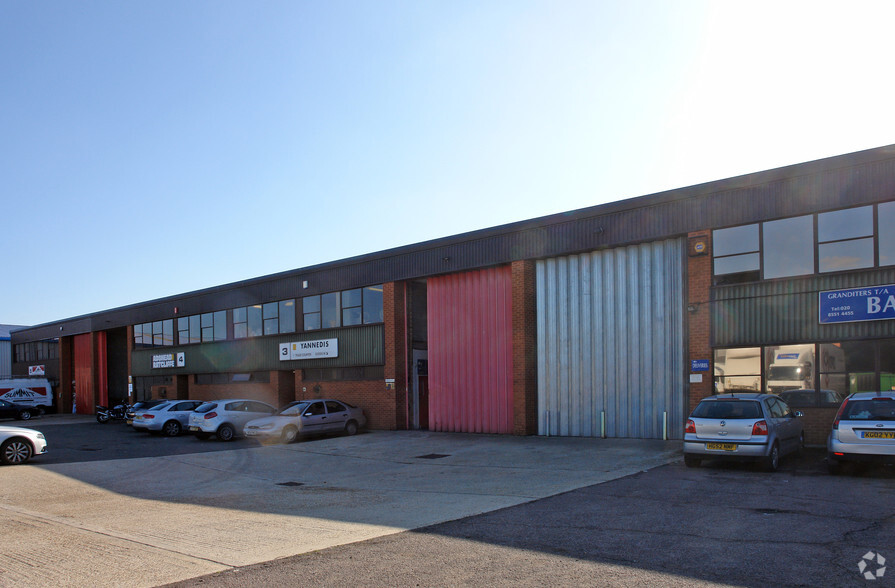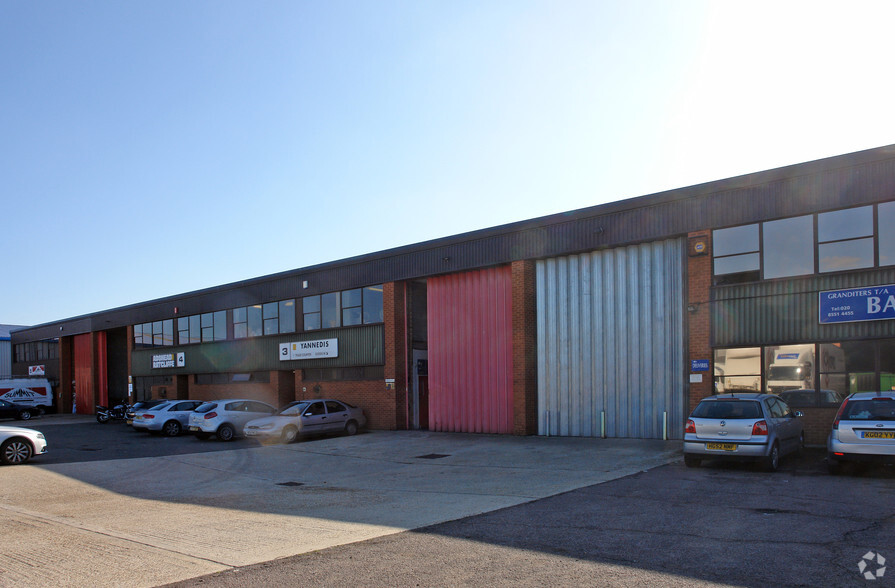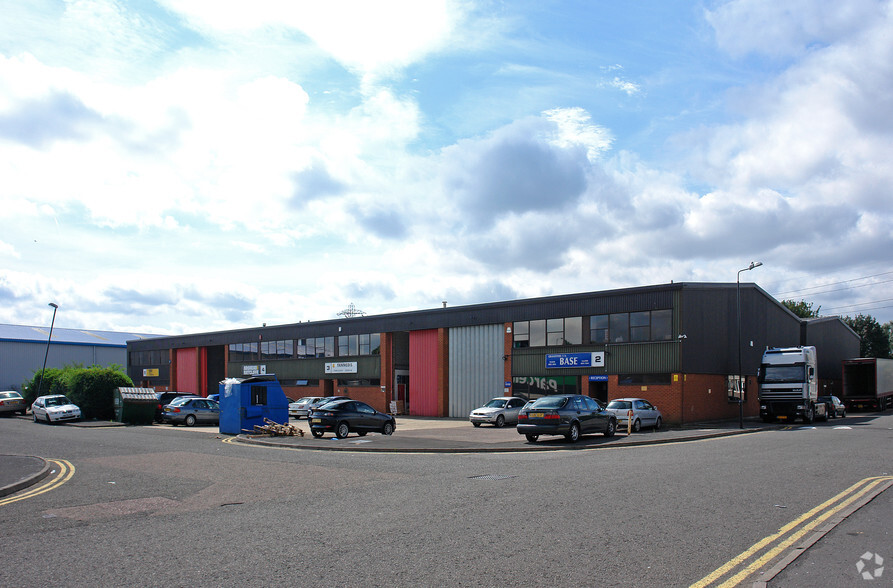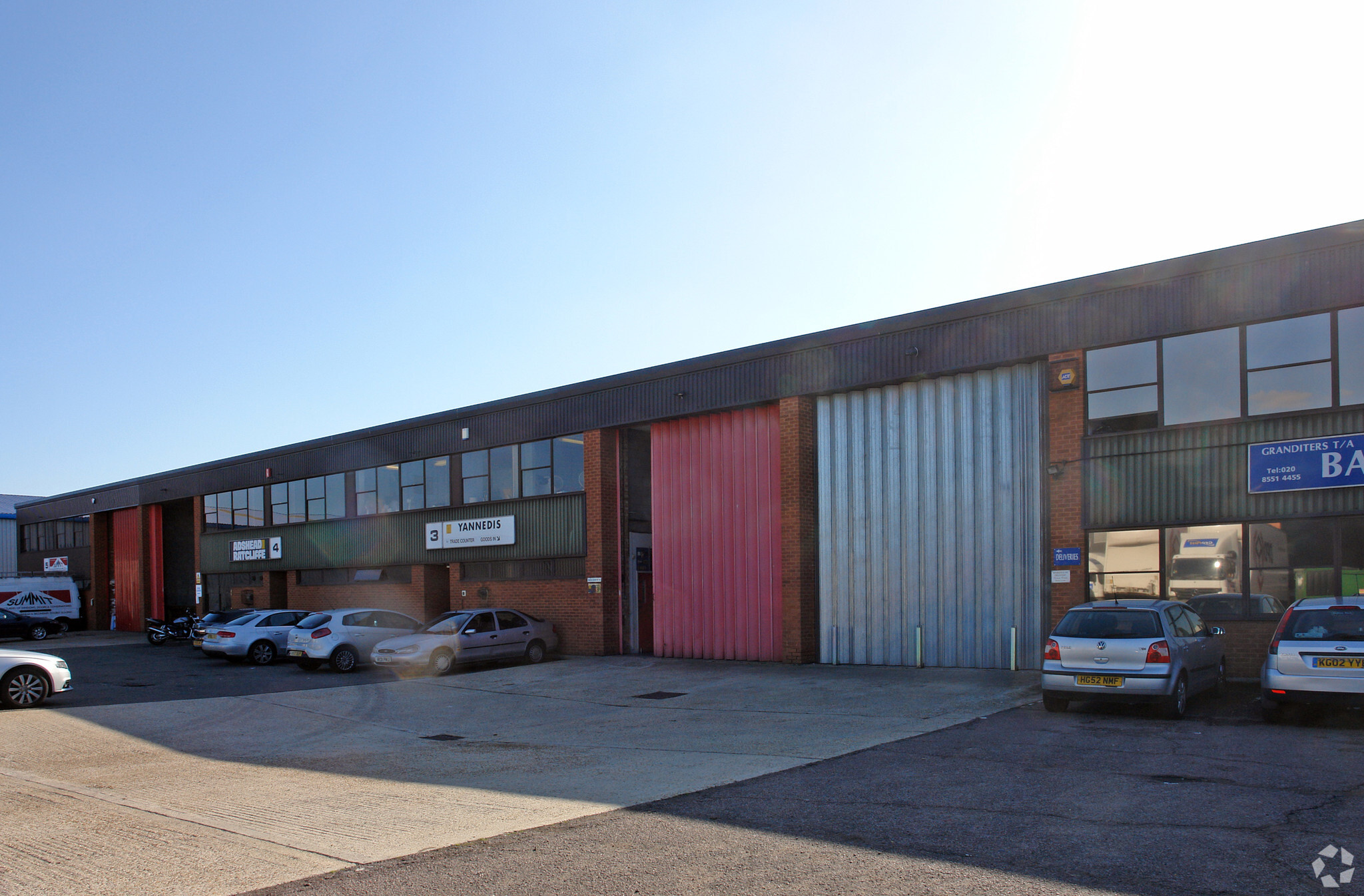
This feature is unavailable at the moment.
We apologize, but the feature you are trying to access is currently unavailable. We are aware of this issue and our team is working hard to resolve the matter.
Please check back in a few minutes. We apologize for the inconvenience.
- LoopNet Team
thank you

Your email has been sent!
Southend Rd
4,716 - 9,466 SF of Industrial Space Available in Woodford Green IG8 8HF



Highlights
- Minimum 6.5m eaves height
- Separate male & female WCs
- Level access roller shutter door
Features
all available spaces(2)
Display Rental Rate as
- Space
- Size
- Term
- Rental Rate
- Space Use
- Condition
- Available
The 2 spaces in this building must be leased together, for a total size of 4,750 SF (Contiguous Area):
To Let - The property comprises a terrace unit of steel portal frame construction with first floor offices. The unit will be refurbished to offer clear warehouse space with WC facilities to ground and open floor plan offices at first floor level. The unit benefits from a service yard and parking area to the front.
- Use Class: B2
- Ground and first floor offices
- Includes 669 SF of dedicated office space
- Central Air Conditioning
- 10 car parking spaces
The 2 spaces in this building must be leased together, for a total size of 4,716 SF (Contiguous Area):
To Let - The property comprises a terrace unit of steel portal frame construction with first floor offices. The unit will be refurbished to offer clear warehouse space with WC facilities to ground and open floor plan offices at first floor level. The unit benefits from a service yard and parking area to the front.
- Use Class: B2
- Ground and first floor offices
- Includes 669 SF of dedicated office space
- Central Air Conditioning
- 10 car parking spaces
| Space | Size | Term | Rental Rate | Space Use | Condition | Available |
| Ground - 2, 1st Floor - 2 | 4,750 SF | Negotiable | $27.34 /SF/YR $2.28 /SF/MO $129,843 /YR $10,820 /MO | Industrial | Shell Space | Now |
| Ground - 3, 1st Floor - 3 | 4,716 SF | Negotiable | $27.34 /SF/YR $2.28 /SF/MO $128,913 /YR $10,743 /MO | Industrial | Shell Space | Now |
Ground - 2, 1st Floor - 2
The 2 spaces in this building must be leased together, for a total size of 4,750 SF (Contiguous Area):
| Size |
|
Ground - 2 - 4,081 SF
1st Floor - 2 - 669 SF
|
| Term |
| Negotiable |
| Rental Rate |
| $27.34 /SF/YR $2.28 /SF/MO $129,843 /YR $10,820 /MO |
| Space Use |
| Industrial |
| Condition |
| Shell Space |
| Available |
| Now |
Ground - 3, 1st Floor - 3
The 2 spaces in this building must be leased together, for a total size of 4,716 SF (Contiguous Area):
| Size |
|
Ground - 3 - 4,022 SF
1st Floor - 3 - 694 SF
|
| Term |
| Negotiable |
| Rental Rate |
| $27.34 /SF/YR $2.28 /SF/MO $128,913 /YR $10,743 /MO |
| Space Use |
| Industrial |
| Condition |
| Shell Space |
| Available |
| Now |
Ground - 2, 1st Floor - 2
| Size |
Ground - 2 - 4,081 SF
1st Floor - 2 - 669 SF
|
| Term | Negotiable |
| Rental Rate | $27.34 /SF/YR |
| Space Use | Industrial |
| Condition | Shell Space |
| Available | Now |
To Let - The property comprises a terrace unit of steel portal frame construction with first floor offices. The unit will be refurbished to offer clear warehouse space with WC facilities to ground and open floor plan offices at first floor level. The unit benefits from a service yard and parking area to the front.
- Use Class: B2
- Central Air Conditioning
- Ground and first floor offices
- 10 car parking spaces
- Includes 669 SF of dedicated office space
Ground - 3, 1st Floor - 3
| Size |
Ground - 3 - 4,022 SF
1st Floor - 3 - 694 SF
|
| Term | Negotiable |
| Rental Rate | $27.34 /SF/YR |
| Space Use | Industrial |
| Condition | Shell Space |
| Available | Now |
To Let - The property comprises a terrace unit of steel portal frame construction with first floor offices. The unit will be refurbished to offer clear warehouse space with WC facilities to ground and open floor plan offices at first floor level. The unit benefits from a service yard and parking area to the front.
- Use Class: B2
- Central Air Conditioning
- Ground and first floor offices
- 10 car parking spaces
- Includes 669 SF of dedicated office space
Property Overview
Woodford Trading Estate is in an excellent position fronting the A4100 Southend Road, adjacent to Tesco and around 100 metres from the A406 at Charlie Browns roundabout, which gives direct access to the M11 (J4). The Estate is approximately 15 minutes walk from South Woodford tube station (Central Line)
Warehouse FACILITY FACTS
Learn More About Renting Industrial Properties
Presented by
Company Not Provided
Southend Rd
Hmm, there seems to have been an error sending your message. Please try again.
Thanks! Your message was sent.





