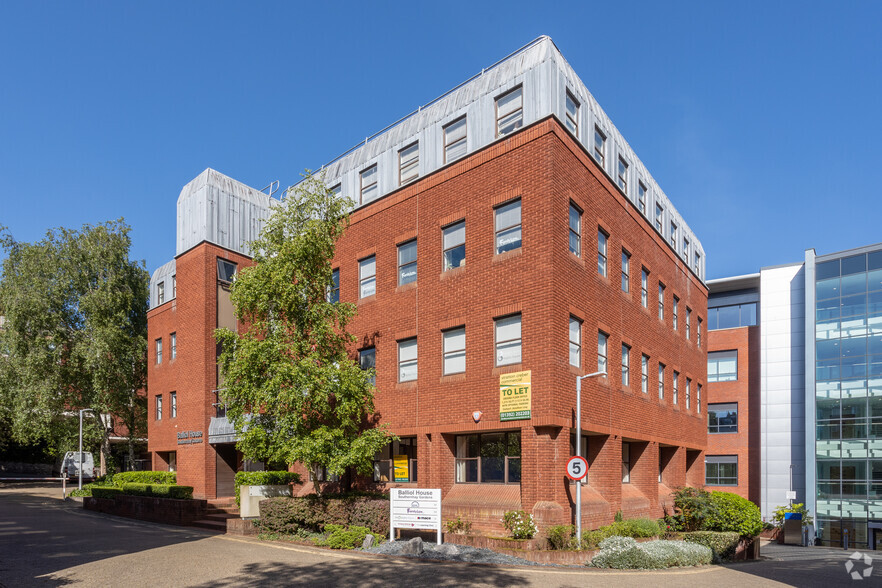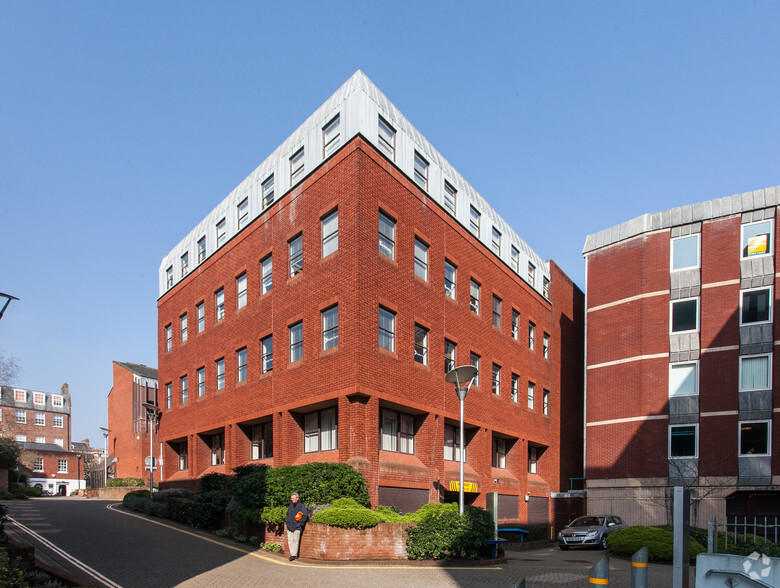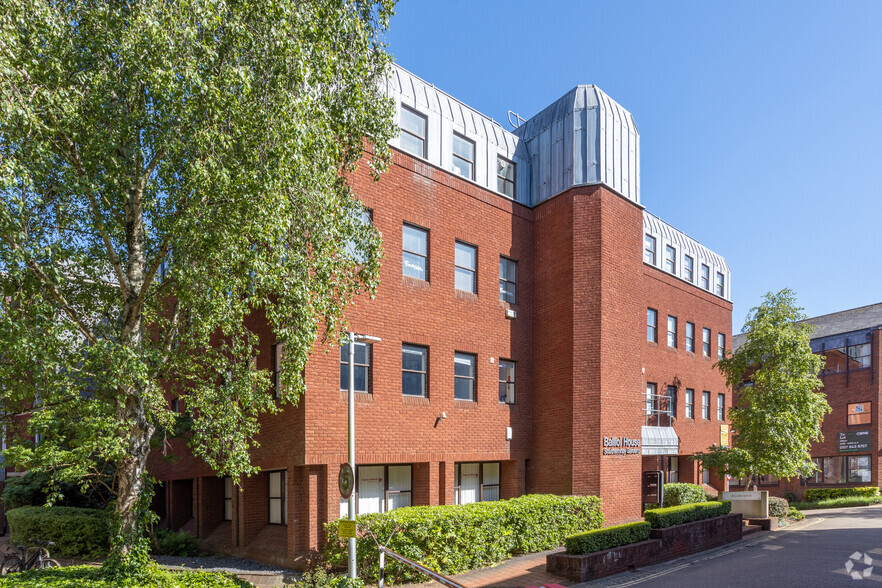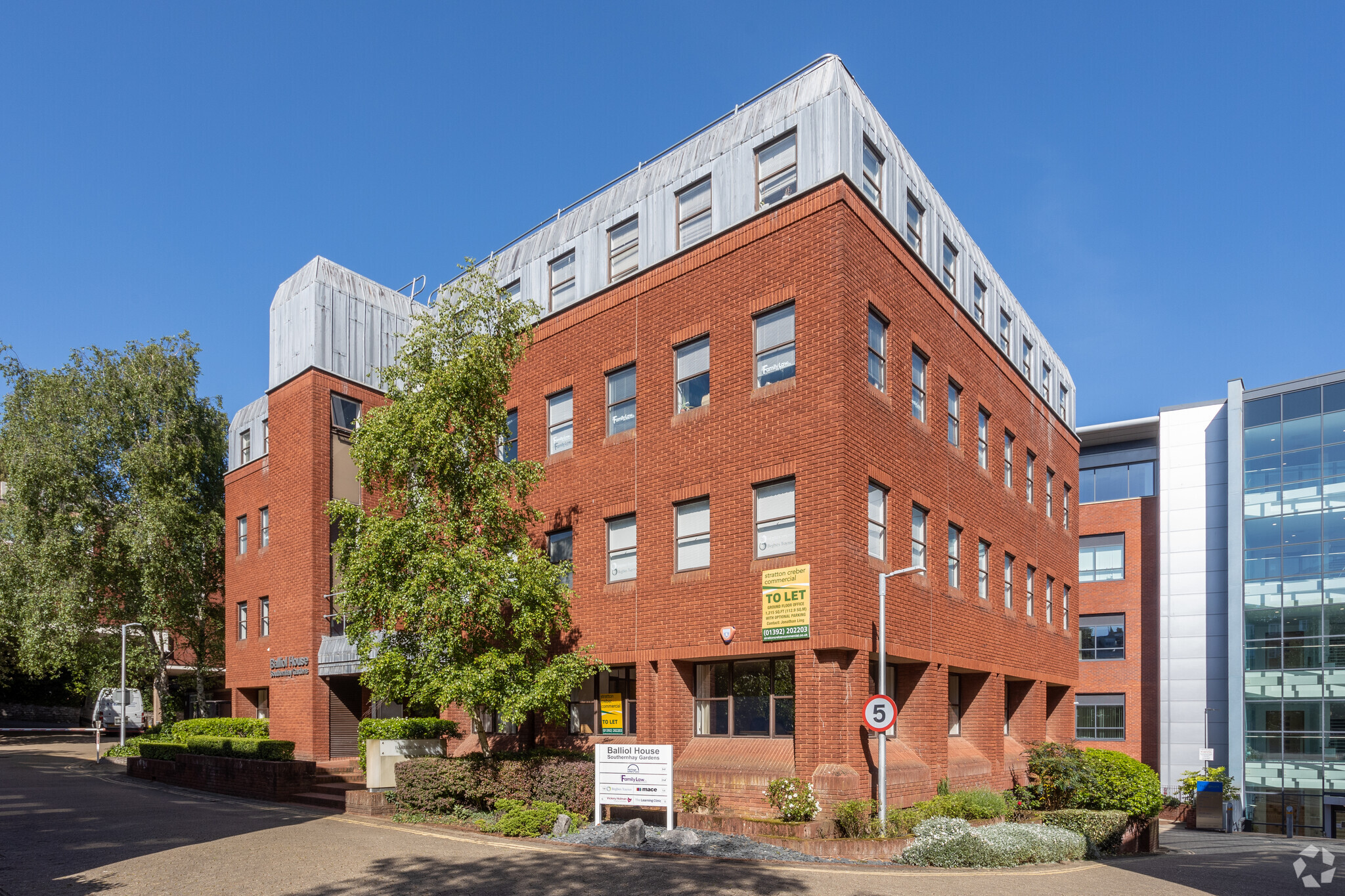
This feature is unavailable at the moment.
We apologize, but the feature you are trying to access is currently unavailable. We are aware of this issue and our team is working hard to resolve the matter.
Please check back in a few minutes. We apologize for the inconvenience.
- LoopNet Team
thank you

Your email has been sent!
Balliol House Southernhay Gdns
1,608 - 3,354 SF of Office Space Available in Exeter EX1 1NP



Highlights
- Detached office building in the centre of Exeter
- Within 300 metres and offer a wide range of shops, cafés, restaurants and public open spaces
- Southernhay Gardens is within walking distance of Exeter Central Station
all available spaces(2)
Display Rental Rate as
- Space
- Size
- Term
- Rental Rate
- Space Use
- Condition
- Available
Offered by way of a new lease on contributory full repairing and insuring terms at an initial rent of £26,000 per annum exclusive, payable quarterly in advance. Lease duration and other terms to be by agreement. Details of the optional parking space are available on request.
- Use Class: E
- Mostly Open Floor Plan Layout
- 2 Private Offices
- Central Air Conditioning
- Elevator Access
- Closed Circuit Television Monitoring (CCTV)
- Recessed Lighting
- Basement
- Open-Plan
- Third floor office suite
- Partially Built-Out as Standard Office
- Fits 5 - 14 People
- 1 Conference Room
- Kitchen
- Fully Carpeted
- Corner Space
- Energy Performance Rating - C
- Demised WC facilities
- New lease available
- Available either open-plan or with existing partit
Offered by way of a new lease on contributory full repairing and insuring terms at an initial rent of £24,000 per annum exclusive, payable quarterly in advance. Lease duration and other terms to be by agreement. Details of the optional parking space are available on request.
- Use Class: E
- Mostly Open Floor Plan Layout
- 2 Private Offices
- Central Air Conditioning
- Elevator Access
- Closed Circuit Television Monitoring (CCTV)
- Recessed Lighting
- Basement
- Open-Plan
- Third floor office suite
- Partially Built-Out as Standard Office
- Fits 5 - 13 People
- 1 Conference Room
- Kitchen
- Fully Carpeted
- Corner Space
- Energy Performance Rating - C
- Demised WC facilities
- New lease available
- 1,608 sq ft (149.4 sq m), mainly open-plan
| Space | Size | Term | Rental Rate | Space Use | Condition | Available |
| 1st Floor | 1,746 SF | Negotiable | $18.92 /SF/YR $1.58 /SF/MO $203.64 /m²/YR $16.97 /m²/MO $2,753 /MO $33,032 /YR | Office | Partial Build-Out | Now |
| 3rd Floor | 1,608 SF | Negotiable | $18.96 /SF/YR $1.58 /SF/MO $204.05 /m²/YR $17.00 /m²/MO $2,540 /MO $30,483 /YR | Office | Partial Build-Out | Now |
1st Floor
| Size |
| 1,746 SF |
| Term |
| Negotiable |
| Rental Rate |
| $18.92 /SF/YR $1.58 /SF/MO $203.64 /m²/YR $16.97 /m²/MO $2,753 /MO $33,032 /YR |
| Space Use |
| Office |
| Condition |
| Partial Build-Out |
| Available |
| Now |
3rd Floor
| Size |
| 1,608 SF |
| Term |
| Negotiable |
| Rental Rate |
| $18.96 /SF/YR $1.58 /SF/MO $204.05 /m²/YR $17.00 /m²/MO $2,540 /MO $30,483 /YR |
| Space Use |
| Office |
| Condition |
| Partial Build-Out |
| Available |
| Now |
1st Floor
| Size | 1,746 SF |
| Term | Negotiable |
| Rental Rate | $18.92 /SF/YR |
| Space Use | Office |
| Condition | Partial Build-Out |
| Available | Now |
Offered by way of a new lease on contributory full repairing and insuring terms at an initial rent of £26,000 per annum exclusive, payable quarterly in advance. Lease duration and other terms to be by agreement. Details of the optional parking space are available on request.
- Use Class: E
- Partially Built-Out as Standard Office
- Mostly Open Floor Plan Layout
- Fits 5 - 14 People
- 2 Private Offices
- 1 Conference Room
- Central Air Conditioning
- Kitchen
- Elevator Access
- Fully Carpeted
- Closed Circuit Television Monitoring (CCTV)
- Corner Space
- Recessed Lighting
- Energy Performance Rating - C
- Basement
- Demised WC facilities
- Open-Plan
- New lease available
- Third floor office suite
- Available either open-plan or with existing partit
3rd Floor
| Size | 1,608 SF |
| Term | Negotiable |
| Rental Rate | $18.96 /SF/YR |
| Space Use | Office |
| Condition | Partial Build-Out |
| Available | Now |
Offered by way of a new lease on contributory full repairing and insuring terms at an initial rent of £24,000 per annum exclusive, payable quarterly in advance. Lease duration and other terms to be by agreement. Details of the optional parking space are available on request.
- Use Class: E
- Partially Built-Out as Standard Office
- Mostly Open Floor Plan Layout
- Fits 5 - 13 People
- 2 Private Offices
- 1 Conference Room
- Central Air Conditioning
- Kitchen
- Elevator Access
- Fully Carpeted
- Closed Circuit Television Monitoring (CCTV)
- Corner Space
- Recessed Lighting
- Energy Performance Rating - C
- Basement
- Demised WC facilities
- Open-Plan
- New lease available
- Third floor office suite
- 1,608 sq ft (149.4 sq m), mainly open-plan
Property Overview
The property offers a modern third floor office suite in prime city centre location of Exeter. Balliol House occupies an unrivalled location in Southernhay, Exeter’s prime city centre office district. Southernhay Gardens is an established landscaped office campus where occupiers include Investec, Reuters, Rathbones, JLL and WSP, as well as several of Exeter’s largest legal firms. Southernhay Gardens is within walking distance of Exeter Central Station, central bus station and car parks. The High Street, Princessshay Shopping District and Cathedral Green are all within 300 metres and offer a wide range of shops, cafés, restaurants and public open spaces, while there are restaurants, a deli and a wine bar in Southernhay itself.
- Raised Floor
- Kitchen
- Accent Lighting
- Energy Performance Rating - C
- Central Heating
- DDA Compliant
- Demised WC facilities
- Open-Plan
- Perimeter Trunking
- Recessed Lighting
- Drop Ceiling
PROPERTY FACTS
Learn More About Renting Office Space
Presented by

Balliol House | Southernhay Gdns
Hmm, there seems to have been an error sending your message. Please try again.
Thanks! Your message was sent.





