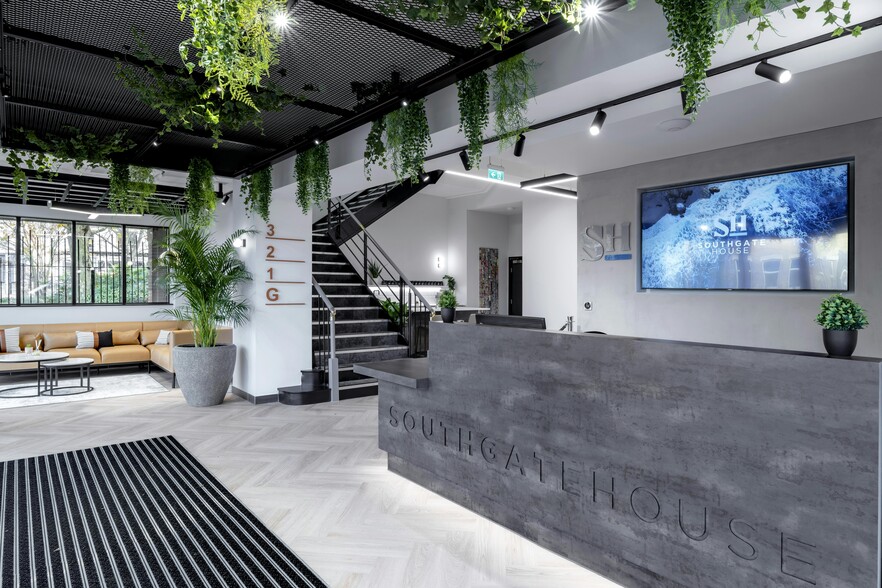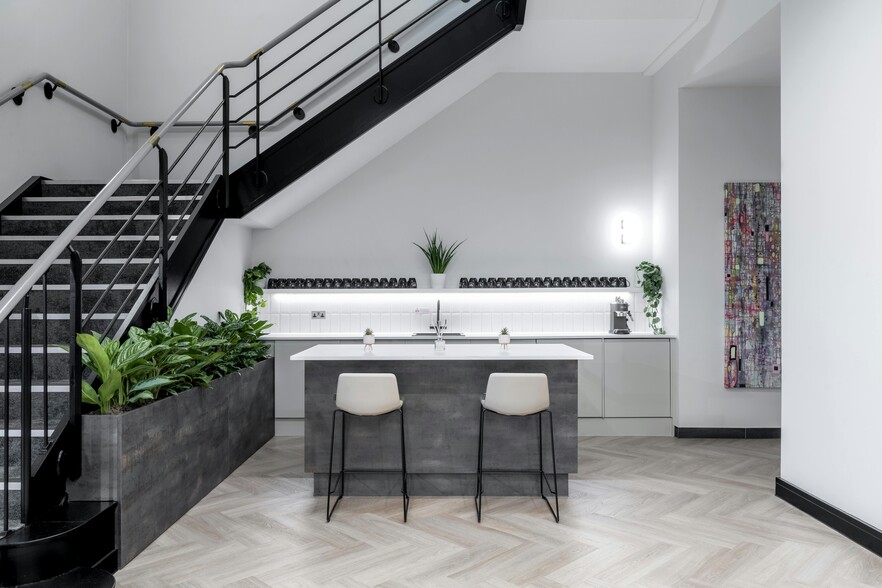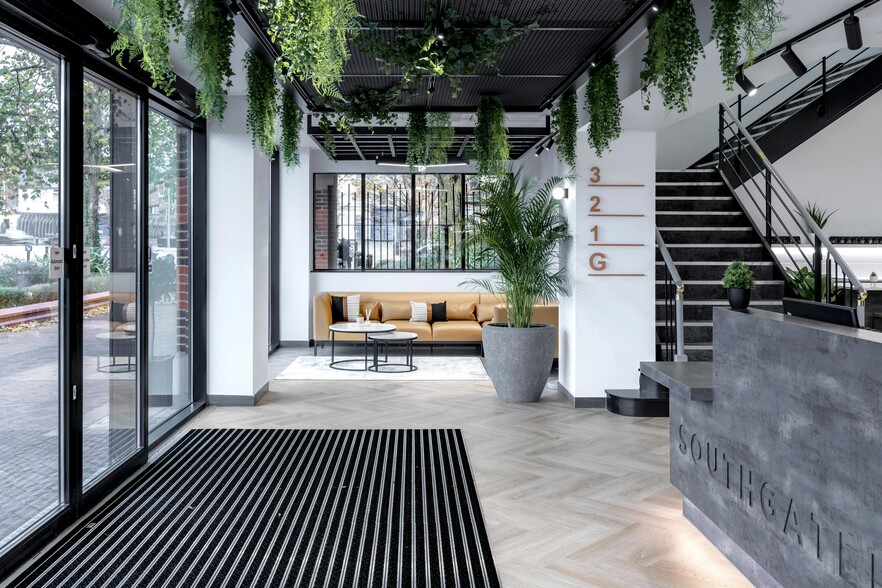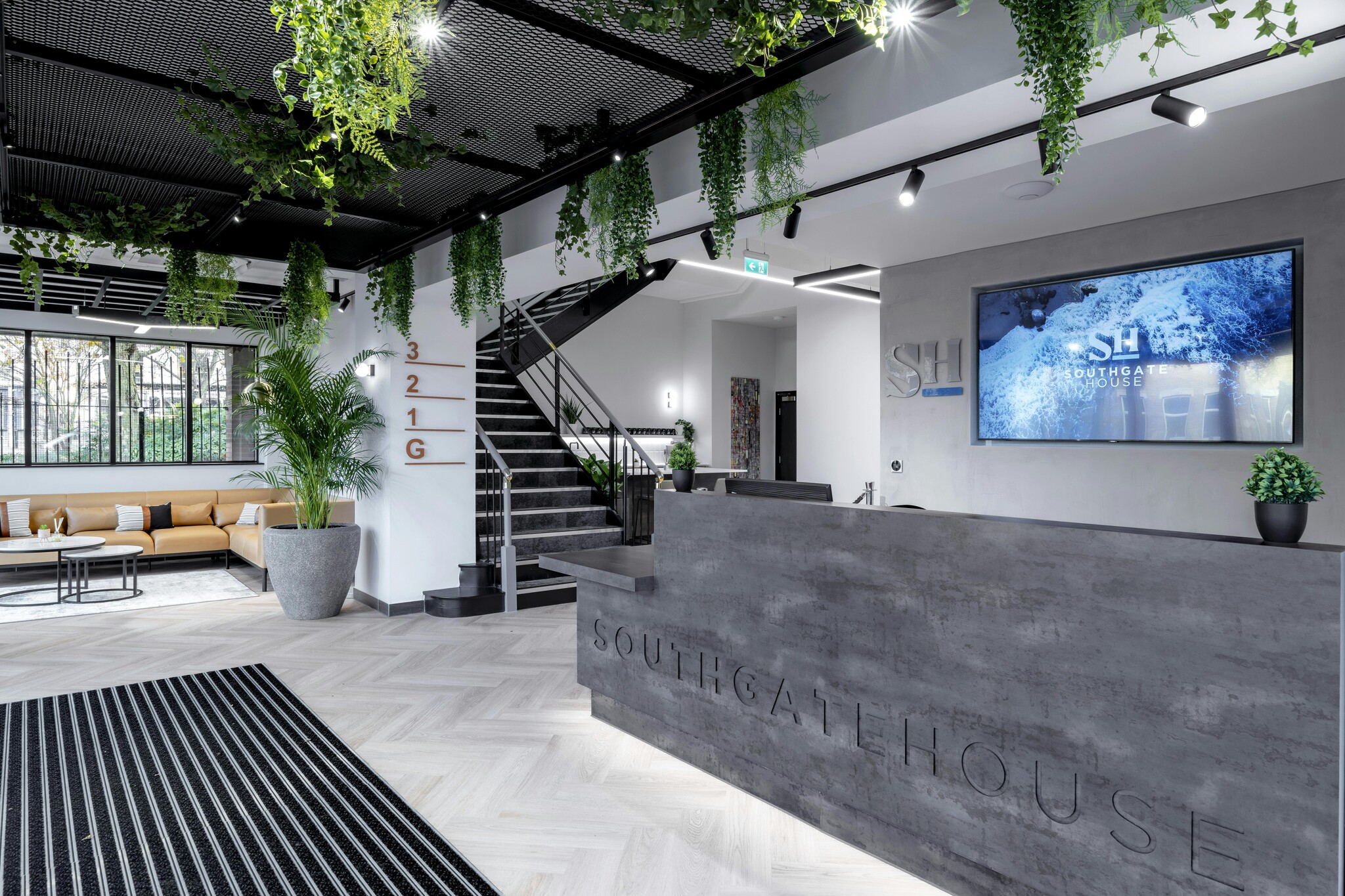Southgate House Southgate St 8,750 - 43,250 SF of Office Space Available in Gloucester GL1 1UD



HIGHLIGHTS
- Recently Refurbished Office Space
- High Quality Amenities
- City Centre Location
- Extensive Secure Parking
ALL AVAILABLE SPACES(3)
Display Rental Rate as
- SPACE
- SIZE
- TERM
- RENTAL RATE
- SPACE USE
- CONDITION
- AVAILABLE
This newly refurbished first floor office space is available to let on terms to be agreed, rent on application.
- Use Class: E
- Fits 22 - 70 People
- Can be combined with additional space(s) for up to 43,250 SF of adjacent space
- Reception Area
- Elevator Access
- Shower Facilities
- Tea & Coffee Station
- Brand New VRV System
- Partially Built-Out as Standard Office
- Space is in Excellent Condition
- Central Air Conditioning
- Kitchen
- Raised Floor
- Demised WC facilities
- Bookable Meeting Rooms
This newly refurbished first floor office space is available to let on terms to be agreed, rent on application.
- Use Class: E
- Fits 35 - 112 People
- Can be combined with additional space(s) for up to 43,250 SF of adjacent space
- Reception Area
- Elevator Access
- Shower Facilities
- Tea & Coffee Station
- Brand New VRV System
- Partially Built-Out as Standard Office
- Space is in Excellent Condition
- Central Air Conditioning
- Kitchen
- Raised Floor
- Demised WC facilities
- Bookable Meeting Rooms
This newly refurbished first floor office space is available to let on terms to be agreed, rent on application.
- Use Class: E
- Fits 52 - 164 People
- Can be combined with additional space(s) for up to 43,250 SF of adjacent space
- Reception Area
- Elevator Access
- Shower Facilities
- Tea & Coffee Station
- Brand New VRV System
- Partially Built-Out as Standard Office
- Space is in Excellent Condition
- Central Air Conditioning
- Kitchen
- Raised Floor
- Demised WC facilities
- Bookable Meeting Rooms
| Space | Size | Term | Rental Rate | Space Use | Condition | Available |
| 1st Floor | 8,750 SF | Negotiable | Upon Request | Office | Partial Build-Out | Now |
| 2nd Floor | 14,000 SF | Negotiable | Upon Request | Office | Partial Build-Out | Now |
| 3rd Floor | 20,500 SF | Negotiable | Upon Request | Office | Partial Build-Out | Now |
1st Floor
| Size |
| 8,750 SF |
| Term |
| Negotiable |
| Rental Rate |
| Upon Request |
| Space Use |
| Office |
| Condition |
| Partial Build-Out |
| Available |
| Now |
2nd Floor
| Size |
| 14,000 SF |
| Term |
| Negotiable |
| Rental Rate |
| Upon Request |
| Space Use |
| Office |
| Condition |
| Partial Build-Out |
| Available |
| Now |
3rd Floor
| Size |
| 20,500 SF |
| Term |
| Negotiable |
| Rental Rate |
| Upon Request |
| Space Use |
| Office |
| Condition |
| Partial Build-Out |
| Available |
| Now |
PROPERTY OVERVIEW
Southgate House comprises a four-storey purpose built office building, originally built for the Bank of England in the early 1990s. Facilities include a manned reception, passenger lifts, raised access floors, air conditioning to the ground floor and mechanical ventilation to first floor, shower facilities and fitted carpets. The property also benefits from extensive secure car parking, CCTV system, shower facilities and garden area.
- 24 Hour Access
- Atrium
- Controlled Access
- Property Manager on Site
- Security System
- Skyway
- Reception
- Air Conditioning





