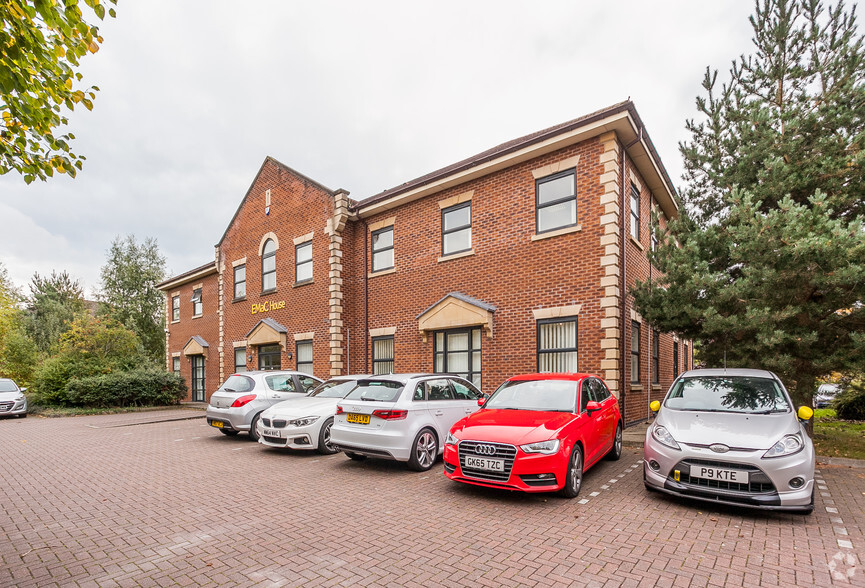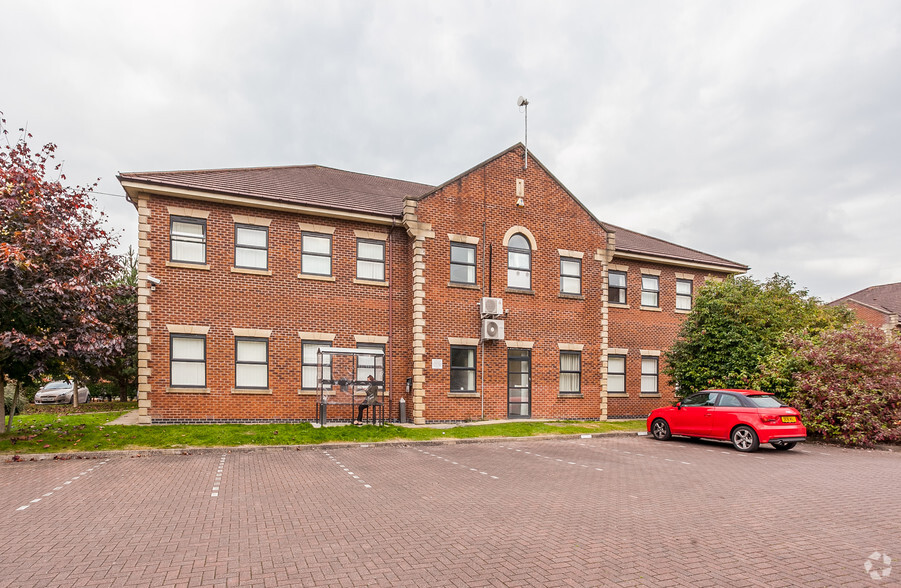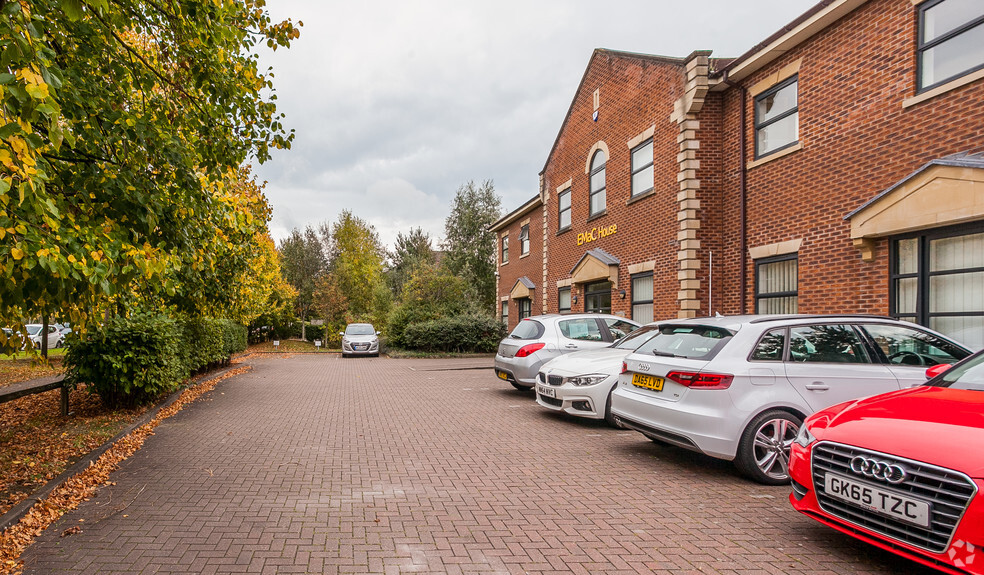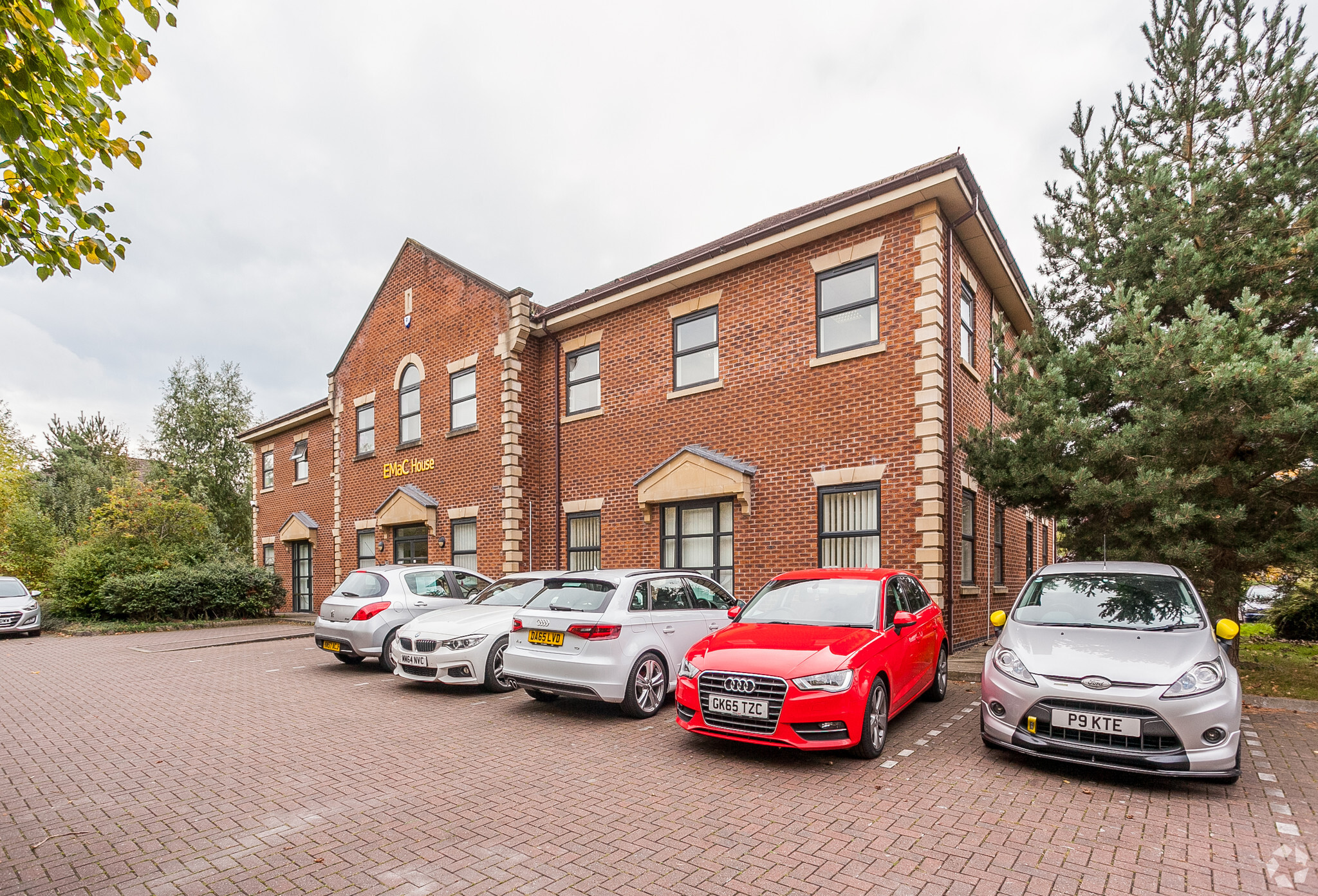EMaC House Southmere Ct 3,067 - 6,374 SF of Office Space Available in Crewe CW1 6GU



SUBLEASE HIGHLIGHTS
- Electric vehicle charging points
- Parking
- Security entrance barrier to car park
ALL AVAILABLE SPACES(2)
Display Rental Rate as
- SPACE
- SIZE
- TERM
- RENTAL RATE
- SPACE USE
- CONDITION
- AVAILABLE
EMaC House provides good quality self-contained office accommodation at ground and first floors together with an excellent car parking ratio. The specification includes: • Entrance / reception area • Lift and WC facilities • Open plan office area together with individual meeting rooms • Staff canteen • Downlighters and suspended ceilings with inset lighting • Double glazed windows with window blinds fitted throughout • Perimeter trunking and floor boxes • Air conditioning throughout • Server room • Additional kitchenette at first floor • Security entrance barrier to car park • Electric vehicle charging points
- Use Class: E
- Partially Built-Out as Standard Office
- Fits 8 - 25 People
- Lift and WC facilities
- Air conditioning throughout
- Sublease space available from current tenant
- Mostly Open Floor Plan Layout
- Can be combined with additional space(s) for up to 6,374 SF of adjacent space
- Open plan office area
EMaC House provides good quality self-contained office accommodation at ground and first floors together with an excellent car parking ratio. The specification includes: • Entrance / reception area • Lift and WC facilities • Open plan office area together with individual meeting rooms • Staff canteen • Downlighters and suspended ceilings with inset lighting • Double glazed windows with window blinds fitted throughout • Perimeter trunking and floor boxes • Air conditioning throughout • Server room • Additional kitchenette at first floor • Security entrance barrier to car park • Electric vehicle charging points
- Use Class: E
- Partially Built-Out as Standard Office
- Fits 9 - 27 People
- Lift and WC facilities
- Air conditioning throughout
- Sublease space available from current tenant
- Mostly Open Floor Plan Layout
- Can be combined with additional space(s) for up to 6,374 SF of adjacent space
- Open plan office area
| Space | Size | Term | Rental Rate | Space Use | Condition | Available |
| Ground | 3,067 SF | Jun 2030 | $19.39 /SF/YR | Office | Partial Build-Out | Now |
| 1st Floor | 3,307 SF | Jun 2030 | $19.39 /SF/YR | Office | Partial Build-Out | Now |
Ground
| Size |
| 3,067 SF |
| Term |
| Jun 2030 |
| Rental Rate |
| $19.39 /SF/YR |
| Space Use |
| Office |
| Condition |
| Partial Build-Out |
| Available |
| Now |
1st Floor
| Size |
| 3,307 SF |
| Term |
| Jun 2030 |
| Rental Rate |
| $19.39 /SF/YR |
| Space Use |
| Office |
| Condition |
| Partial Build-Out |
| Available |
| Now |
PROPERTY OVERVIEW
Crewe Business Park is located approximately 1 mile from Crewe town centre. Crewe is the largest town in South Cheshire and located 57 miles north west of Birmingham, 36 miles south of Manchester and 12 miles west of Stoke-on-Trent. Junction 16 of the M6 motorway is 4 miles to the east of Crewe town centre via the A532 and A500. Otherwise the A534 leads north to Sandbach and Junction 17 of the M6 motorway. Crewe Railway Station is one of the busiest transport hubs in the North West.
- Security System
- Accent Lighting
- Energy Performance Rating - D
- Air Conditioning









