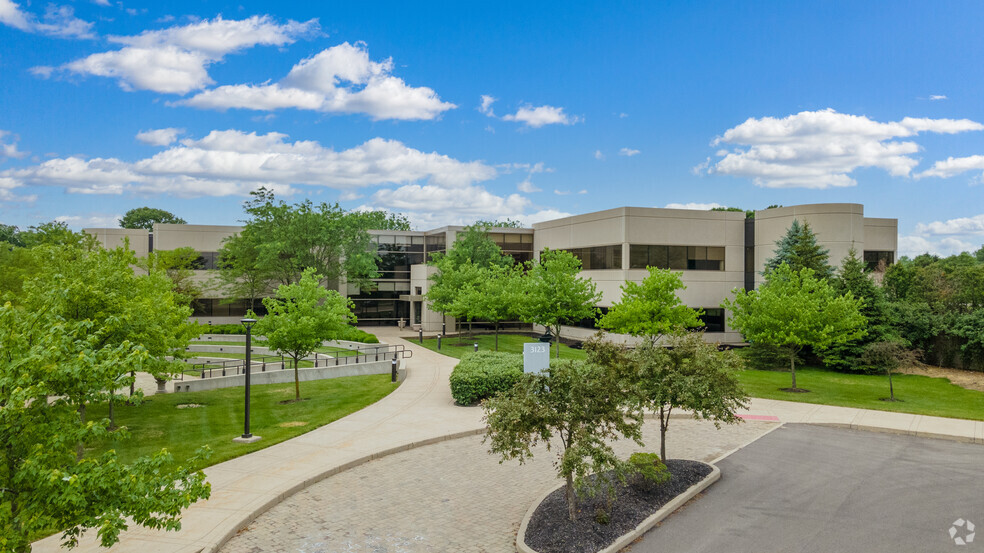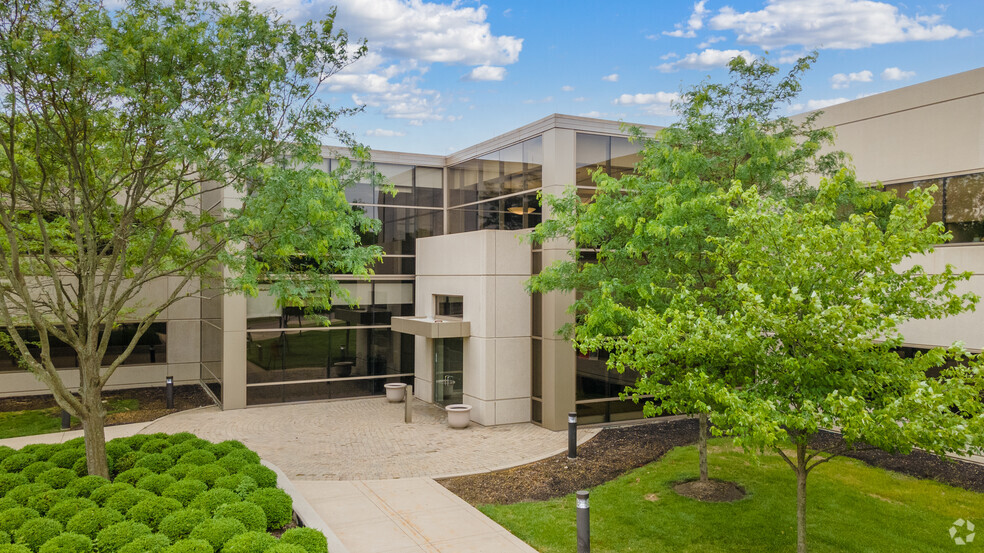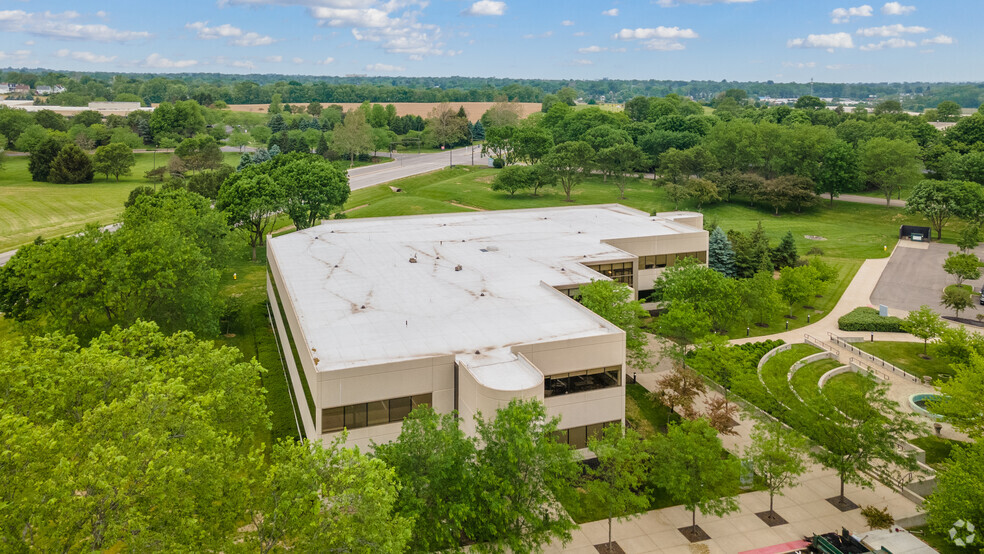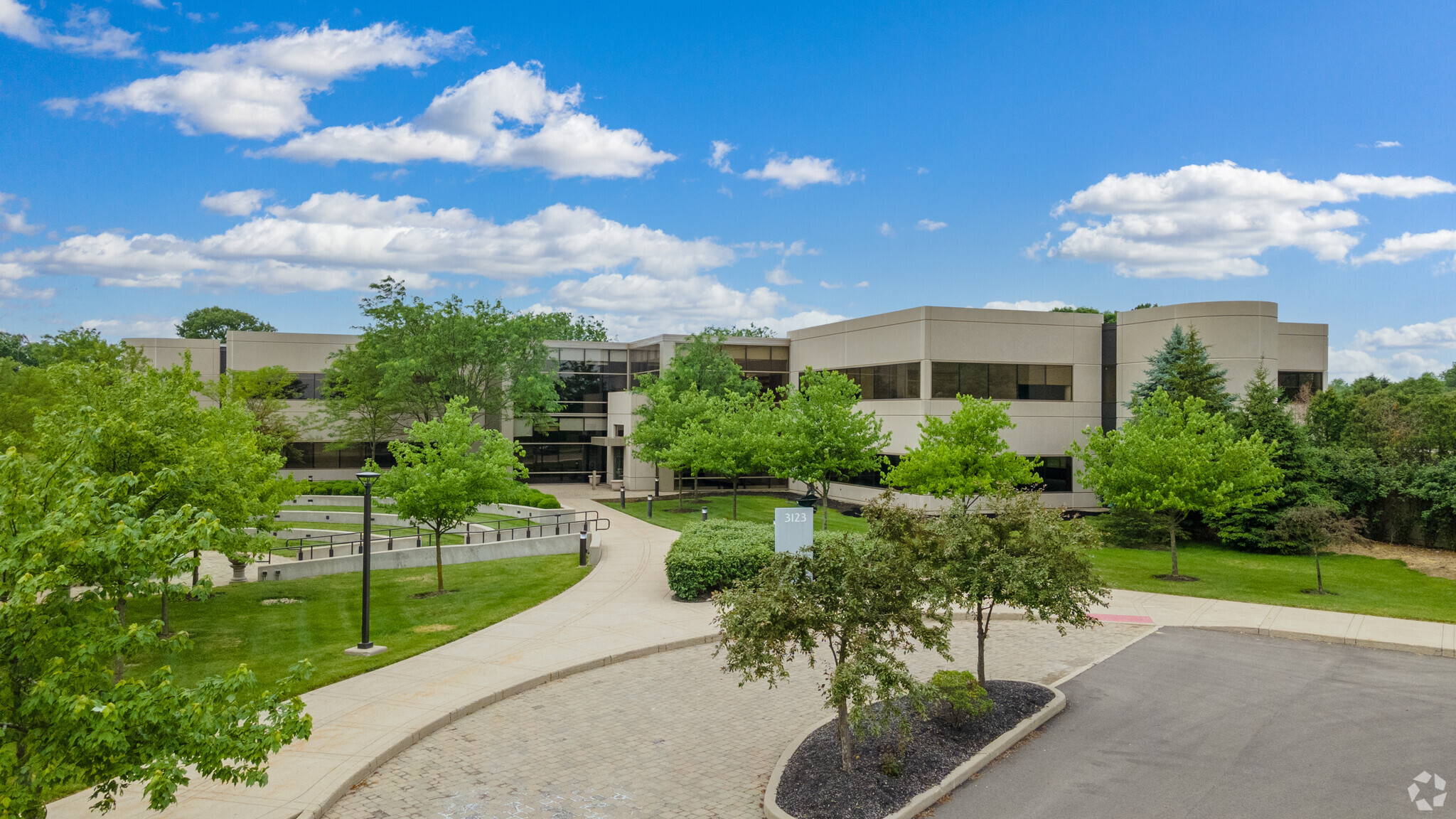
This feature is unavailable at the moment.
We apologize, but the feature you are trying to access is currently unavailable. We are aware of this issue and our team is working hard to resolve the matter.
Please check back in a few minutes. We apologize for the inconvenience.
- LoopNet Team
thank you

Your email has been sent!
Sixth River Kettering, OH 45420
3,098 - 107,832 SF of Office Space Available



Park Highlights
- Beautiful park like setting.
- Space is in shell condition ready for custom finishes
- Parking for 425+ cars.
- Excellent corporate HQ.
- 5 miles to Wright-Patterson Air Force Base.
- Space offers abundant windows on 4 sides for great natural light.
- Additional storage can be made available in lower level.
- Designed for maximum security.
- Close proximity to I-675 & US 35.
PARK FACTS
| Total Space Available | 107,832 SF | Park Type | Office Park |
| Max. Contiguous | 46,063 SF |
| Total Space Available | 107,832 SF |
| Max. Contiguous | 46,063 SF |
| Park Type | Office Park |
all available spaces(15)
Display Rental Rate as
- Space
- Size
- Term
- Rental Rate
- Space Use
- Condition
- Available
- Rate includes utilities, building services and property expenses
- Mostly Open Floor Plan Layout
- Can be combined with additional space(s) for up to 46,063 SF of adjacent space
- Partially Built-Out as Standard Office
- Fits 16 - 51 People
- Natural Light
- Rate includes utilities, building services and property expenses
- Mostly Open Floor Plan Layout
- Can be combined with additional space(s) for up to 46,063 SF of adjacent space
- Partially Built-Out as Standard Office
- Fits 13 - 42 People
- Natural Light
- Rate includes utilities, building services and property expenses
- Mostly Open Floor Plan Layout
- Can be combined with additional space(s) for up to 46,063 SF of adjacent space
- Partially Built-Out as Standard Office
- Fits 29 - 93 People
- Natural Light
- Rate includes utilities, building services and property expenses
- Mostly Open Floor Plan Layout
- Can be combined with additional space(s) for up to 46,063 SF of adjacent space
- Partially Built-Out as Standard Office
- Fits 29 - 93 People
- Natural Light
- Rate includes utilities, building services and property expenses
- Mostly Open Floor Plan Layout
- Can be combined with additional space(s) for up to 46,063 SF of adjacent space
- Partially Built-Out as Standard Office
- Fits 29 - 93 People
- Natural Light
| Space | Size | Term | Rental Rate | Space Use | Condition | Available |
| 1st Floor | 6,327 SF | Negotiable | $19.50 /SF/YR $1.63 /SF/MO $123,377 /YR $10,281 /MO | Office | Partial Build-Out | Now |
| 1st Floor | 5,129 SF | Negotiable | $19.50 /SF/YR $1.63 /SF/MO $100,016 /YR $8,335 /MO | Office | Partial Build-Out | Now |
| 1st Floor | 11,587 SF | Negotiable | $19.50 /SF/YR $1.63 /SF/MO $225,947 /YR $18,829 /MO | Office | Partial Build-Out | Now |
| 2nd Floor | 11,517 SF | Negotiable | $19.50 /SF/YR $1.63 /SF/MO $224,582 /YR $18,715 /MO | Office | Partial Build-Out | Now |
| 2nd Floor | 11,503 SF | Negotiable | $19.50 /SF/YR $1.63 /SF/MO $224,309 /YR $18,692 /MO | Office | Partial Build-Out | Now |
3139 Research Blvd - 1st Floor
3139 Research Blvd - 1st Floor
3139 Research Blvd - 1st Floor
3139 Research Blvd - 2nd Floor
3139 Research Blvd - 2nd Floor
- Space
- Size
- Term
- Rental Rate
- Space Use
- Condition
- Available
- Rate includes utilities, building services and property expenses
- Mostly Open Floor Plan Layout
- Can be combined with additional space(s) for up to 19,262 SF of adjacent space
- Partially Built-Out as Standard Office
- Fits 10 - 31 People
- Natural Light
- Rate includes utilities, building services and property expenses
- Mostly Open Floor Plan Layout
- Can be combined with additional space(s) for up to 19,262 SF of adjacent space
- Partially Built-Out as Standard Office
- Fits 20 - 62 People
- Natural Light
- Rate includes utilities, building services and property expenses
- Mostly Open Floor Plan Layout
- Can be combined with additional space(s) for up to 19,262 SF of adjacent space
- Partially Built-Out as Standard Office
- Fits 12 - 37 People
- Natural Light
- Rate includes utilities, building services and property expenses
- Mostly Open Floor Plan Layout
- Can be combined with additional space(s) for up to 19,262 SF of adjacent space
- Partially Built-Out as Standard Office
- Fits 8 - 26 People
- Natural Light
| Space | Size | Term | Rental Rate | Space Use | Condition | Available |
| 1st Floor | 3,758 SF | Negotiable | $19.50 /SF/YR $1.63 /SF/MO $73,281 /YR $6,107 /MO | Office | Partial Build-Out | 30 Days |
| 2nd Floor | 7,726 SF | Negotiable | $19.50 /SF/YR $1.63 /SF/MO $150,657 /YR $12,555 /MO | Office | Partial Build-Out | 30 Days |
| 2nd Floor | 4,618 SF | Negotiable | $19.50 /SF/YR $1.63 /SF/MO $90,051 /YR $7,504 /MO | Office | Partial Build-Out | Now |
| 2nd Floor | 3,160 SF | Negotiable | $19.50 /SF/YR $1.63 /SF/MO $61,620 /YR $5,135 /MO | Office | Partial Build-Out | Now |
3171 Research Blvd - 1st Floor
3171 Research Blvd - 2nd Floor
3171 Research Blvd - 2nd Floor
3171 Research Blvd - 2nd Floor
- Space
- Size
- Term
- Rental Rate
- Space Use
- Condition
- Available
First generation space - build-to-suit.
- Rate includes utilities, building services and property expenses
- Fits 10 - 31 People
- Natural Light
- Mostly Open Floor Plan Layout
- Can be combined with additional space(s) for up to 42,507 SF of adjacent space
- Rate includes utilities, building services and property expenses
- Mostly Open Floor Plan Layout
- Can be combined with additional space(s) for up to 42,507 SF of adjacent space
- Partially Built-Out as Standard Office
- Fits 11 - 34 People
- Natural Light
Beautiful first floor space with lobby exposure. Shell condition with abundant windows on 4 sides. Space is ready for tenant finishes and landlord will provide a generous build-out allowance.
- Rate includes utilities, building services and property expenses
- Fits 34 - 107 People
- Natural Light
- Mostly Open Floor Plan Layout
- Can be combined with additional space(s) for up to 42,507 SF of adjacent space
- Rate includes utilities, building services and property expenses
- Mostly Open Floor Plan Layout
- Space is in Excellent Condition
- Natural Light
- Fully Built-Out as Standard Office
- Fits 20 - 63 People
- Can be combined with additional space(s) for up to 42,507 SF of adjacent space
- Rate includes utilities, building services and property expenses
- Mostly Open Floor Plan Layout
- Can be combined with additional space(s) for up to 42,507 SF of adjacent space
- Partially Built-Out as Standard Office
- Fits 26 - 83 People
- Natural Light
- Rate includes utilities, building services and property expenses
- Mostly Open Floor Plan Layout
- Can be combined with additional space(s) for up to 42,507 SF of adjacent space
- Partially Built-Out as Standard Office
- Fits 8 - 25 People
- Natural Light
| Space | Size | Term | Rental Rate | Space Use | Condition | Available |
| 1st Floor | 3,810 SF | Negotiable | $19.50 /SF/YR $1.63 /SF/MO $74,295 /YR $6,191 /MO | Office | Shell Space | Now |
| 1st Floor | 4,156 SF | Negotiable | $19.50 /SF/YR $1.63 /SF/MO $81,042 /YR $6,754 /MO | Office | Partial Build-Out | Now |
| 1st Floor, Ste 100 | 13,287 SF | 5 Years | $19.50 /SF/YR $1.63 /SF/MO $259,097 /YR $21,591 /MO | Office | Shell Space | Now |
| 2nd Floor | 7,901 SF | Negotiable | $19.50 /SF/YR $1.63 /SF/MO $154,070 /YR $12,839 /MO | Office | Full Build-Out | 60 Days |
| 2nd Floor | 10,255 SF | Negotiable | $19.50 /SF/YR $1.63 /SF/MO $199,973 /YR $16,664 /MO | Office | Partial Build-Out | Now |
| 2nd Floor | 3,098 SF | Negotiable | $19.50 /SF/YR $1.63 /SF/MO $60,411 /YR $5,034 /MO | Office | Partial Build-Out | Now |
3123 Research Blvd - 1st Floor
3123 Research Blvd - 1st Floor
3123 Research Blvd - 1st Floor - Ste 100
3123 Research Blvd - 2nd Floor
3123 Research Blvd - 2nd Floor
3123 Research Blvd - 2nd Floor
3139 Research Blvd - 1st Floor
| Size | 6,327 SF |
| Term | Negotiable |
| Rental Rate | $19.50 /SF/YR |
| Space Use | Office |
| Condition | Partial Build-Out |
| Available | Now |
- Rate includes utilities, building services and property expenses
- Partially Built-Out as Standard Office
- Mostly Open Floor Plan Layout
- Fits 16 - 51 People
- Can be combined with additional space(s) for up to 46,063 SF of adjacent space
- Natural Light
3139 Research Blvd - 1st Floor
| Size | 5,129 SF |
| Term | Negotiable |
| Rental Rate | $19.50 /SF/YR |
| Space Use | Office |
| Condition | Partial Build-Out |
| Available | Now |
- Rate includes utilities, building services and property expenses
- Partially Built-Out as Standard Office
- Mostly Open Floor Plan Layout
- Fits 13 - 42 People
- Can be combined with additional space(s) for up to 46,063 SF of adjacent space
- Natural Light
3139 Research Blvd - 1st Floor
| Size | 11,587 SF |
| Term | Negotiable |
| Rental Rate | $19.50 /SF/YR |
| Space Use | Office |
| Condition | Partial Build-Out |
| Available | Now |
- Rate includes utilities, building services and property expenses
- Partially Built-Out as Standard Office
- Mostly Open Floor Plan Layout
- Fits 29 - 93 People
- Can be combined with additional space(s) for up to 46,063 SF of adjacent space
- Natural Light
3139 Research Blvd - 2nd Floor
| Size | 11,517 SF |
| Term | Negotiable |
| Rental Rate | $19.50 /SF/YR |
| Space Use | Office |
| Condition | Partial Build-Out |
| Available | Now |
- Rate includes utilities, building services and property expenses
- Partially Built-Out as Standard Office
- Mostly Open Floor Plan Layout
- Fits 29 - 93 People
- Can be combined with additional space(s) for up to 46,063 SF of adjacent space
- Natural Light
3139 Research Blvd - 2nd Floor
| Size | 11,503 SF |
| Term | Negotiable |
| Rental Rate | $19.50 /SF/YR |
| Space Use | Office |
| Condition | Partial Build-Out |
| Available | Now |
- Rate includes utilities, building services and property expenses
- Partially Built-Out as Standard Office
- Mostly Open Floor Plan Layout
- Fits 29 - 93 People
- Can be combined with additional space(s) for up to 46,063 SF of adjacent space
- Natural Light
3171 Research Blvd - 1st Floor
| Size | 3,758 SF |
| Term | Negotiable |
| Rental Rate | $19.50 /SF/YR |
| Space Use | Office |
| Condition | Partial Build-Out |
| Available | 30 Days |
- Rate includes utilities, building services and property expenses
- Partially Built-Out as Standard Office
- Mostly Open Floor Plan Layout
- Fits 10 - 31 People
- Can be combined with additional space(s) for up to 19,262 SF of adjacent space
- Natural Light
3171 Research Blvd - 2nd Floor
| Size | 7,726 SF |
| Term | Negotiable |
| Rental Rate | $19.50 /SF/YR |
| Space Use | Office |
| Condition | Partial Build-Out |
| Available | 30 Days |
- Rate includes utilities, building services and property expenses
- Partially Built-Out as Standard Office
- Mostly Open Floor Plan Layout
- Fits 20 - 62 People
- Can be combined with additional space(s) for up to 19,262 SF of adjacent space
- Natural Light
3171 Research Blvd - 2nd Floor
| Size | 4,618 SF |
| Term | Negotiable |
| Rental Rate | $19.50 /SF/YR |
| Space Use | Office |
| Condition | Partial Build-Out |
| Available | Now |
- Rate includes utilities, building services and property expenses
- Partially Built-Out as Standard Office
- Mostly Open Floor Plan Layout
- Fits 12 - 37 People
- Can be combined with additional space(s) for up to 19,262 SF of adjacent space
- Natural Light
3171 Research Blvd - 2nd Floor
| Size | 3,160 SF |
| Term | Negotiable |
| Rental Rate | $19.50 /SF/YR |
| Space Use | Office |
| Condition | Partial Build-Out |
| Available | Now |
- Rate includes utilities, building services and property expenses
- Partially Built-Out as Standard Office
- Mostly Open Floor Plan Layout
- Fits 8 - 26 People
- Can be combined with additional space(s) for up to 19,262 SF of adjacent space
- Natural Light
3123 Research Blvd - 1st Floor
| Size | 3,810 SF |
| Term | Negotiable |
| Rental Rate | $19.50 /SF/YR |
| Space Use | Office |
| Condition | Shell Space |
| Available | Now |
First generation space - build-to-suit.
- Rate includes utilities, building services and property expenses
- Mostly Open Floor Plan Layout
- Fits 10 - 31 People
- Can be combined with additional space(s) for up to 42,507 SF of adjacent space
- Natural Light
3123 Research Blvd - 1st Floor
| Size | 4,156 SF |
| Term | Negotiable |
| Rental Rate | $19.50 /SF/YR |
| Space Use | Office |
| Condition | Partial Build-Out |
| Available | Now |
- Rate includes utilities, building services and property expenses
- Partially Built-Out as Standard Office
- Mostly Open Floor Plan Layout
- Fits 11 - 34 People
- Can be combined with additional space(s) for up to 42,507 SF of adjacent space
- Natural Light
3123 Research Blvd - 1st Floor - Ste 100
| Size | 13,287 SF |
| Term | 5 Years |
| Rental Rate | $19.50 /SF/YR |
| Space Use | Office |
| Condition | Shell Space |
| Available | Now |
Beautiful first floor space with lobby exposure. Shell condition with abundant windows on 4 sides. Space is ready for tenant finishes and landlord will provide a generous build-out allowance.
- Rate includes utilities, building services and property expenses
- Mostly Open Floor Plan Layout
- Fits 34 - 107 People
- Can be combined with additional space(s) for up to 42,507 SF of adjacent space
- Natural Light
3123 Research Blvd - 2nd Floor
| Size | 7,901 SF |
| Term | Negotiable |
| Rental Rate | $19.50 /SF/YR |
| Space Use | Office |
| Condition | Full Build-Out |
| Available | 60 Days |
- Rate includes utilities, building services and property expenses
- Fully Built-Out as Standard Office
- Mostly Open Floor Plan Layout
- Fits 20 - 63 People
- Space is in Excellent Condition
- Can be combined with additional space(s) for up to 42,507 SF of adjacent space
- Natural Light
3123 Research Blvd - 2nd Floor
| Size | 10,255 SF |
| Term | Negotiable |
| Rental Rate | $19.50 /SF/YR |
| Space Use | Office |
| Condition | Partial Build-Out |
| Available | Now |
- Rate includes utilities, building services and property expenses
- Partially Built-Out as Standard Office
- Mostly Open Floor Plan Layout
- Fits 26 - 83 People
- Can be combined with additional space(s) for up to 42,507 SF of adjacent space
- Natural Light
3123 Research Blvd - 2nd Floor
| Size | 3,098 SF |
| Term | Negotiable |
| Rental Rate | $19.50 /SF/YR |
| Space Use | Office |
| Condition | Partial Build-Out |
| Available | Now |
- Rate includes utilities, building services and property expenses
- Partially Built-Out as Standard Office
- Mostly Open Floor Plan Layout
- Fits 8 - 25 People
- Can be combined with additional space(s) for up to 42,507 SF of adjacent space
- Natural Light
SELECT TENANTS AT THIS PROPERTY
- Floor
- Tenant Name
- Industry
- 1st
- Bearing Point Inc
- Professional, Scientific, and Technical Services
- 2nd
- Wilmer Hale
- Professional, Scientific, and Technical Services
Park Overview
Located within the Miami Valley Research Park, this 148,870 square foot, three story building offers modern, custom designed office space in a tranquil, professional, park-like setting. Building features a three story atrium entry, 122 seat theater, common conference rooms, 50 seat dining/vending area, shared shipping/receiving area and abundant parking. Located in the Miami Valley Research Park in close proximity to area interstates, Wright Patterson Air Force Base, area universities and numerous amenities.
Learn More About Renting Office Space
Presented by

Sixth River | Kettering, OH 45420
Hmm, there seems to have been an error sending your message. Please try again.
Thanks! Your message was sent.




