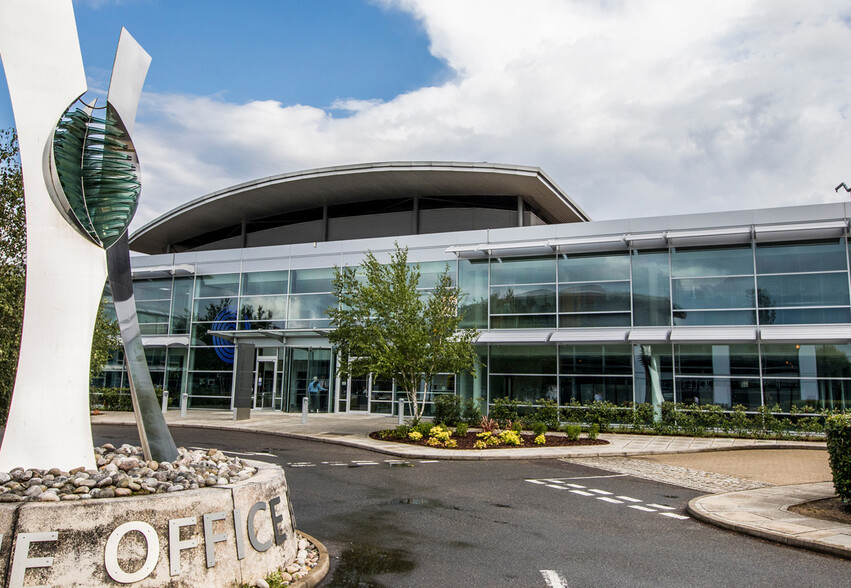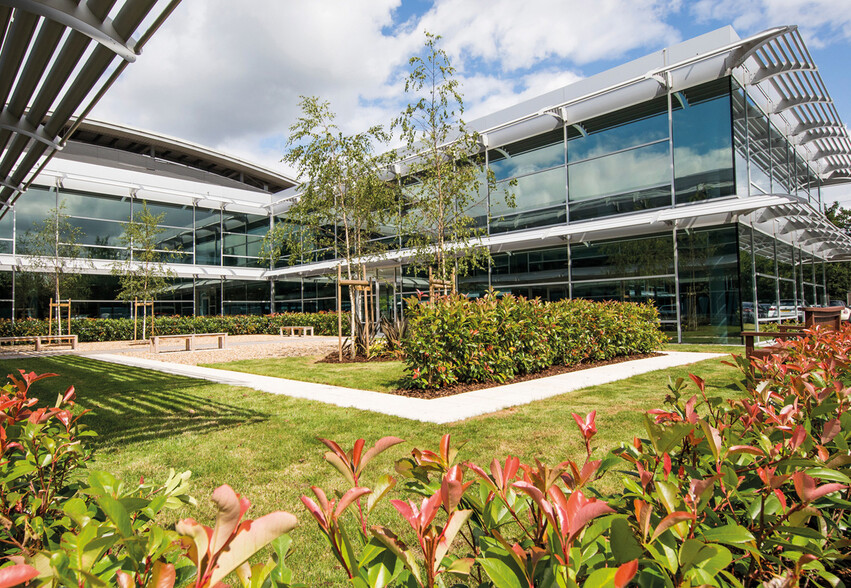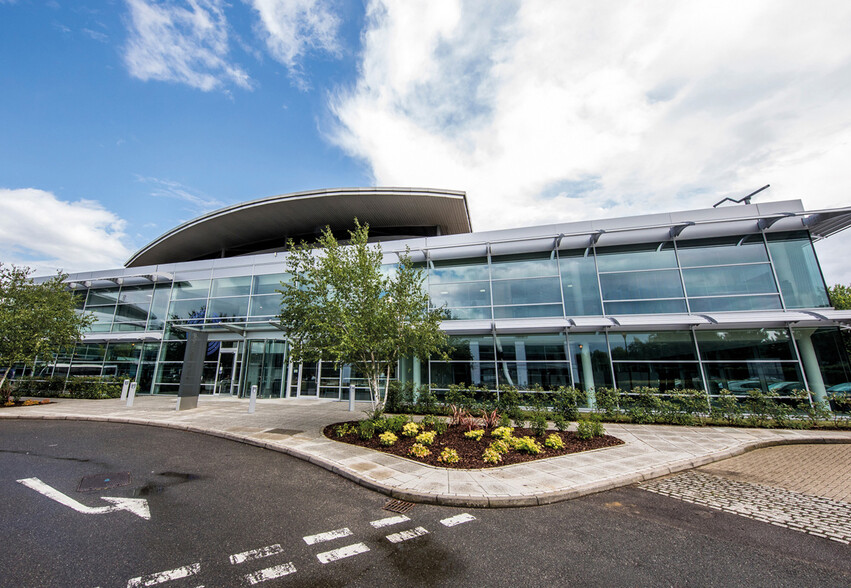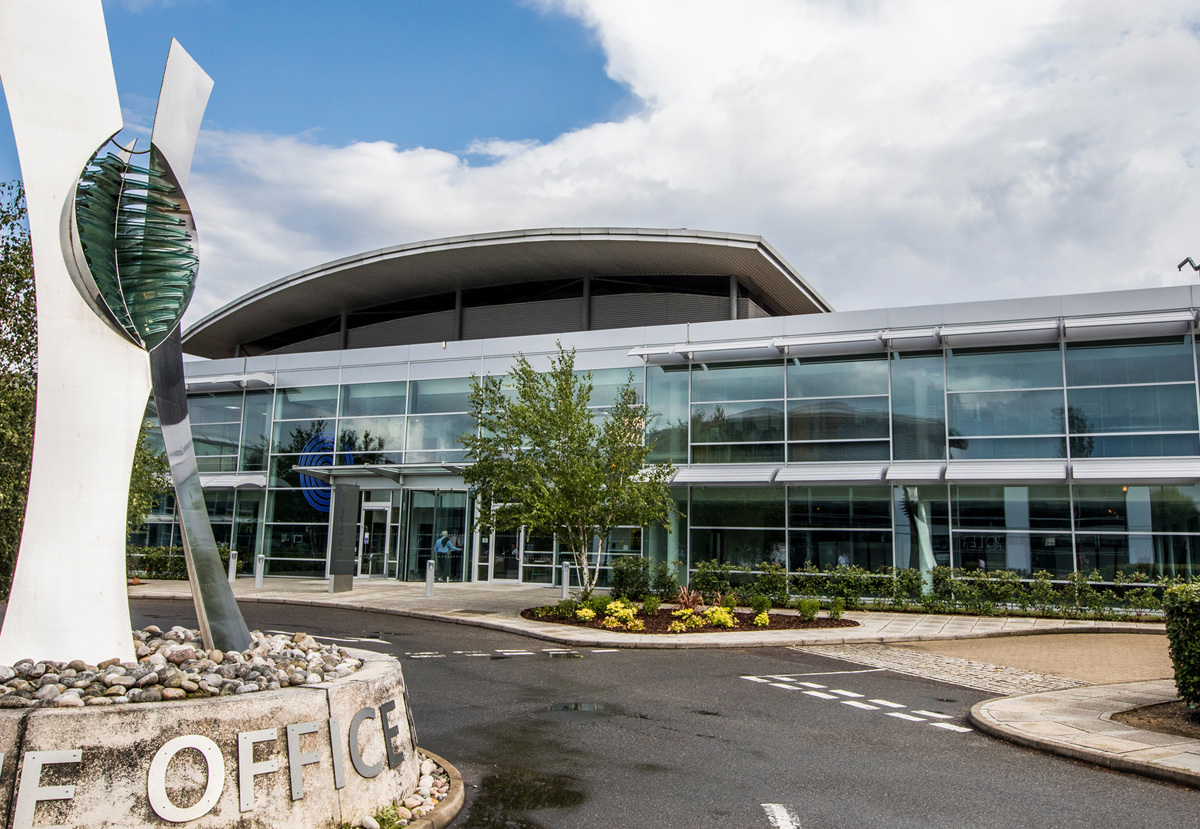
This feature is unavailable at the moment.
We apologize, but the feature you are trying to access is currently unavailable. We are aware of this issue and our team is working hard to resolve the matter.
Please check back in a few minutes. We apologize for the inconvenience.
- LoopNet Team
thank you

Your email has been sent!
The Arc Springfield Dr
8,781 - 25,374 SF of Office Space Available in Leatherhead KT22 7LP



Highlights
- The building is set in beautifully landscaped grounds close to the M25 and motorway network
- The property is located approximately 9.06 miles from Morden Underground Station and approximately 0.66 miles from Leatherhead Railway Station.
- 75 Parking spaces
all available spaces(2)
Display Rental Rate as
- Space
- Size
- Term
- Rental Rate
- Space Use
- Condition
- Available
The floor has two entrances from the main reception and can be subdivided to meet a range of size requirements from 8,428 sq ft. The floor plan indicates sub-division options of 8,428 sq ft and 8,781 sq ft, all with direct access to the landscaped courtyard amenity area.
- Use Class: E
- Fits 22 - 68 People
- Fully Carpeted
- Demised WC facilities
- Open plan
- Mostly Open Floor Plan Layout
- Can be combined with additional space(s) for up to 25,374 SF of adjacent space
- Natural Light
- Natural lighting
- WC facilities
The floor has two entrances from the main reception and can be subdivided to meet a range of size requirements from 8,428 sq ft. The floor plan indicates sub-division options of 8,428 sq ft and 8,781 sq ft, all with direct access to the landscaped courtyard amenity area.
- Use Class: E
- Fits 42 - 133 People
- Fully Carpeted
- Demised WC facilities
- Open plan
- Mostly Open Floor Plan Layout
- Can be combined with additional space(s) for up to 25,374 SF of adjacent space
- Natural Light
- Natural lighting
- WC facilities
| Space | Size | Term | Rental Rate | Space Use | Condition | Available |
| Ground | 8,781 SF | Negotiable | $39.41 /SF/YR $3.28 /SF/MO $346,046 /YR $28,837 /MO | Office | Partial Build-Out | Now |
| 1st Floor | 16,593 SF | Negotiable | $39.41 /SF/YR $3.28 /SF/MO $653,905 /YR $54,492 /MO | Office | Partial Build-Out | Now |
Ground
| Size |
| 8,781 SF |
| Term |
| Negotiable |
| Rental Rate |
| $39.41 /SF/YR $3.28 /SF/MO $346,046 /YR $28,837 /MO |
| Space Use |
| Office |
| Condition |
| Partial Build-Out |
| Available |
| Now |
1st Floor
| Size |
| 16,593 SF |
| Term |
| Negotiable |
| Rental Rate |
| $39.41 /SF/YR $3.28 /SF/MO $653,905 /YR $54,492 /MO |
| Space Use |
| Office |
| Condition |
| Partial Build-Out |
| Available |
| Now |
Ground
| Size | 8,781 SF |
| Term | Negotiable |
| Rental Rate | $39.41 /SF/YR |
| Space Use | Office |
| Condition | Partial Build-Out |
| Available | Now |
The floor has two entrances from the main reception and can be subdivided to meet a range of size requirements from 8,428 sq ft. The floor plan indicates sub-division options of 8,428 sq ft and 8,781 sq ft, all with direct access to the landscaped courtyard amenity area.
- Use Class: E
- Mostly Open Floor Plan Layout
- Fits 22 - 68 People
- Can be combined with additional space(s) for up to 25,374 SF of adjacent space
- Fully Carpeted
- Natural Light
- Demised WC facilities
- Natural lighting
- Open plan
- WC facilities
1st Floor
| Size | 16,593 SF |
| Term | Negotiable |
| Rental Rate | $39.41 /SF/YR |
| Space Use | Office |
| Condition | Partial Build-Out |
| Available | Now |
The floor has two entrances from the main reception and can be subdivided to meet a range of size requirements from 8,428 sq ft. The floor plan indicates sub-division options of 8,428 sq ft and 8,781 sq ft, all with direct access to the landscaped courtyard amenity area.
- Use Class: E
- Mostly Open Floor Plan Layout
- Fits 42 - 133 People
- Can be combined with additional space(s) for up to 25,374 SF of adjacent space
- Fully Carpeted
- Natural Light
- Demised WC facilities
- Natural lighting
- Open plan
- WC facilities
Property Overview
The property comprises of high quality office space that of masonary construction. The building has full height double glazed elevations, and efficient flexible floor plates. The property is located approximately 9.06 miles from Morden Underground Station and approximately 0.66 miles from Leatherhead Railway Station.
- 24 Hour Access
- Raised Floor
- Security System
- Kitchen
- Reception
- Storage Space
- Common Parts WC Facilities
- Natural Light
- Open-Plan
- Air Conditioning
PROPERTY FACTS
Learn More About Renting Office Space
Presented by

The Arc | Springfield Dr
Hmm, there seems to have been an error sending your message. Please try again.
Thanks! Your message was sent.



