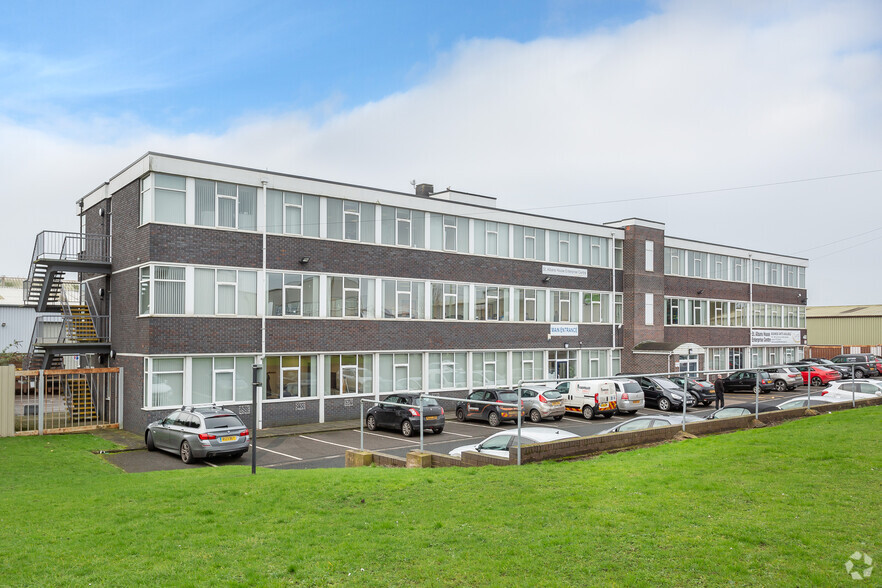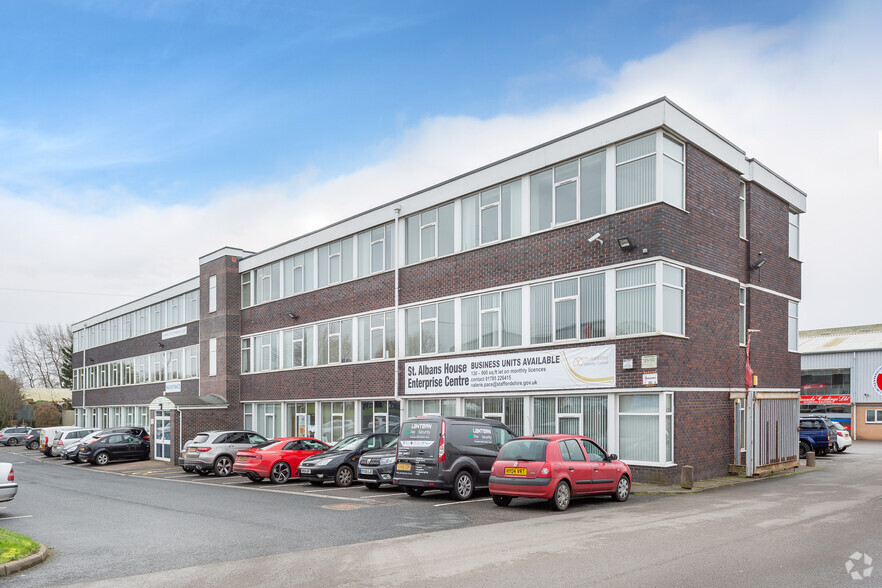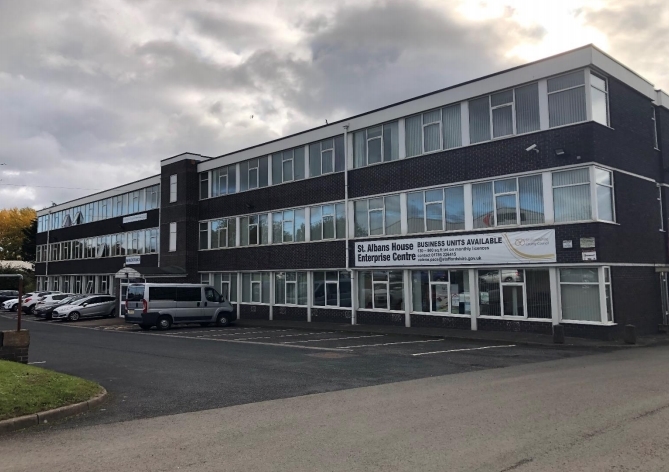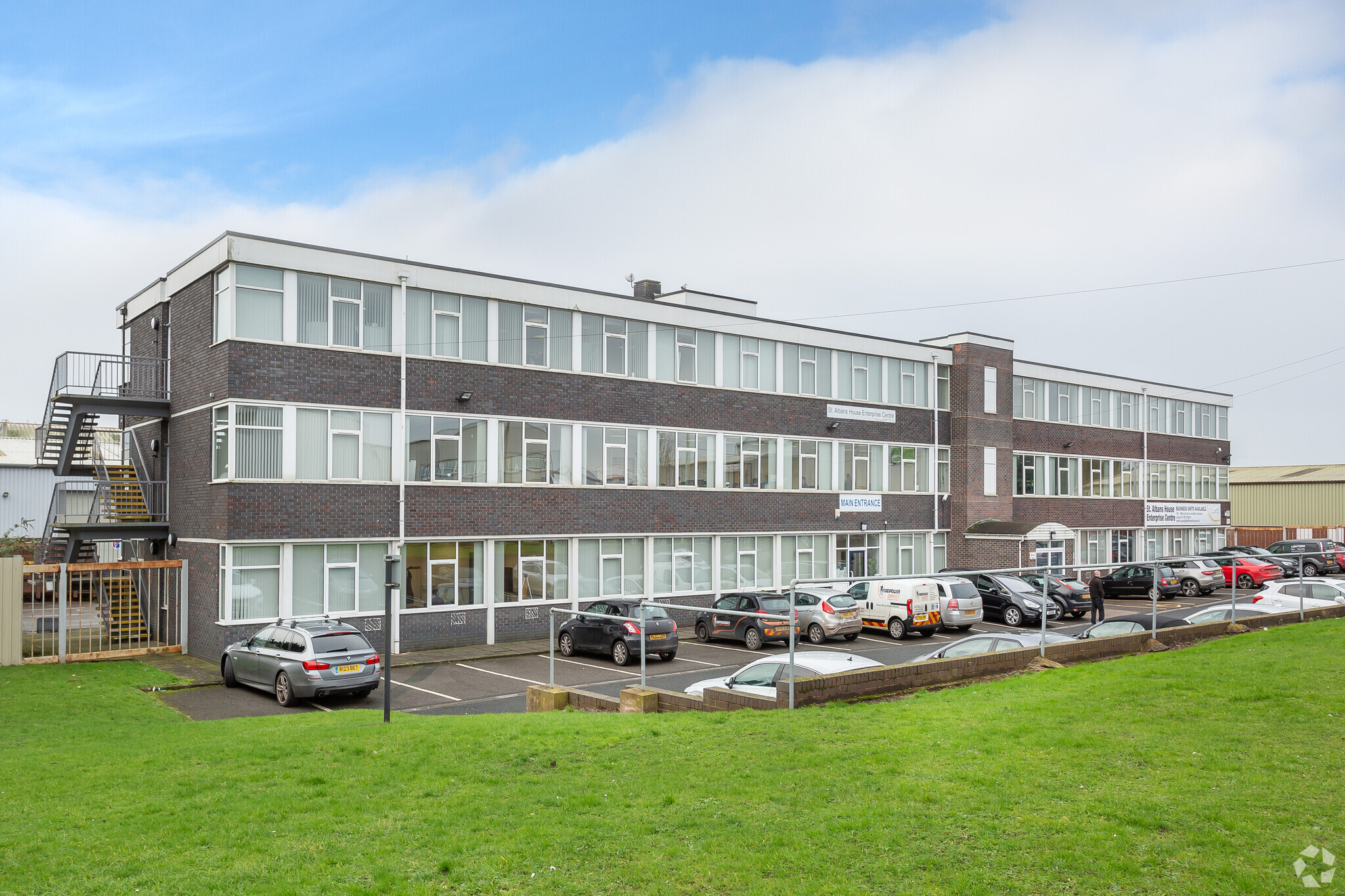St Albans House Enterprise Centre St Albans Rd 120 - 817 SF of Office Space Available in Stafford ST16 3DR



HIGHLIGHTS
- Central Heating
- Ground floor reception area
- Air conditioning
ALL AVAILABLE SPACES(2)
Display Rental Rate as
- SPACE
- SIZE
- TERM
- RENTAL RATE
- SPACE USE
- CONDITION
- AVAILABLE
A new lease for a minimum term of 12 months or more.
- Use Class: E
- Fits 1 Person
- Reception Area
- Demised WC facilities
- Car parking for up to 3 vehicles
- Mostly Open Floor Plan Layout
- Can be combined with additional space(s) for up to 817 SF of adjacent space
- Energy Performance Rating - C
- Ground floor reception
- Staff facilities
A new lease for a minimum term of 12 months or more.
- Use Class: E
- Fits 2 - 6 People
- Reception Area
- Demised WC facilities
- Car parking for up to 3 vehicles
- Mostly Open Floor Plan Layout
- Can be combined with additional space(s) for up to 817 SF of adjacent space
- Energy Performance Rating - C
- Ground floor reception
- Staff facilities
| Space | Size | Term | Rental Rate | Space Use | Condition | Available |
| Ground | 120 SF | Negotiable | $14.62 /SF/YR | Office | Shell Space | Now |
| 1st Floor | 697 SF | Negotiable | $14.62 /SF/YR | Office | Shell Space | Now |
Ground
| Size |
| 120 SF |
| Term |
| Negotiable |
| Rental Rate |
| $14.62 /SF/YR |
| Space Use |
| Office |
| Condition |
| Shell Space |
| Available |
| Now |
1st Floor
| Size |
| 697 SF |
| Term |
| Negotiable |
| Rental Rate |
| $14.62 /SF/YR |
| Space Use |
| Office |
| Condition |
| Shell Space |
| Available |
| Now |
PROPERTY OVERVIEW
First floor offices with independent access leading to a ground floor reception area with WC immediately off. A staircase leads to the first floor where there are three rooms which benefit from gas central heating. Car parking for up to3 vehicles.
- 24 Hour Access
- Controlled Access
- Conferencing Facility
- Security System
- Kitchen
- Common Parts WC Facilities
- Fully Carpeted
- Natural Light
- Partitioned Offices







