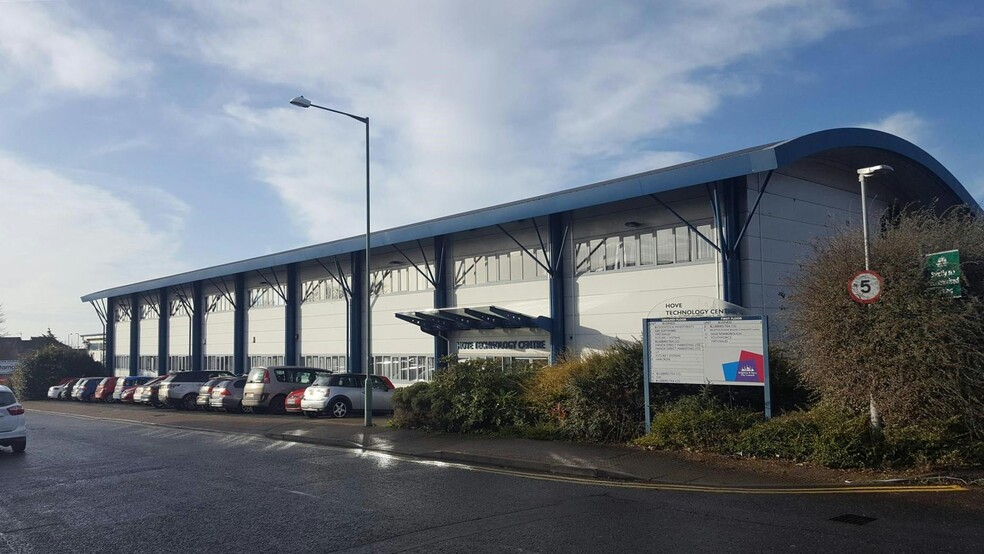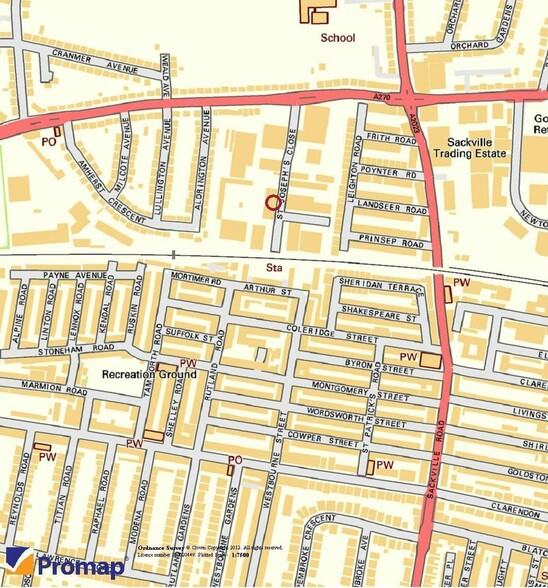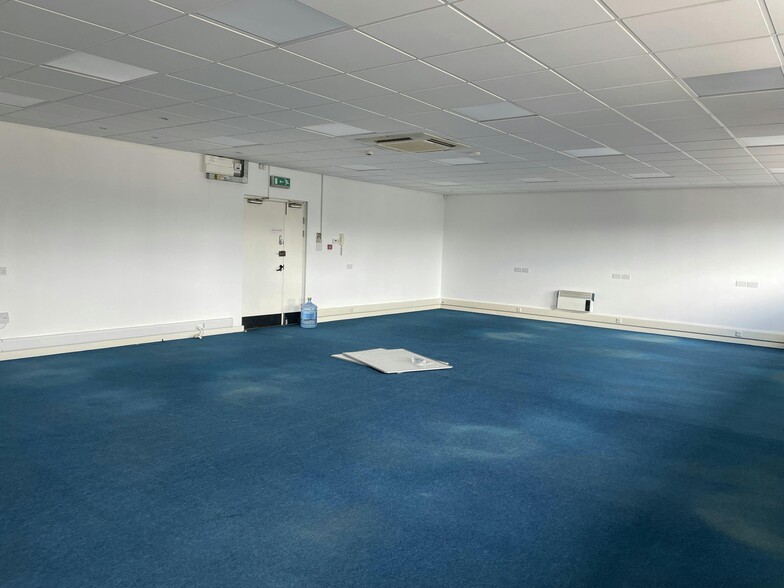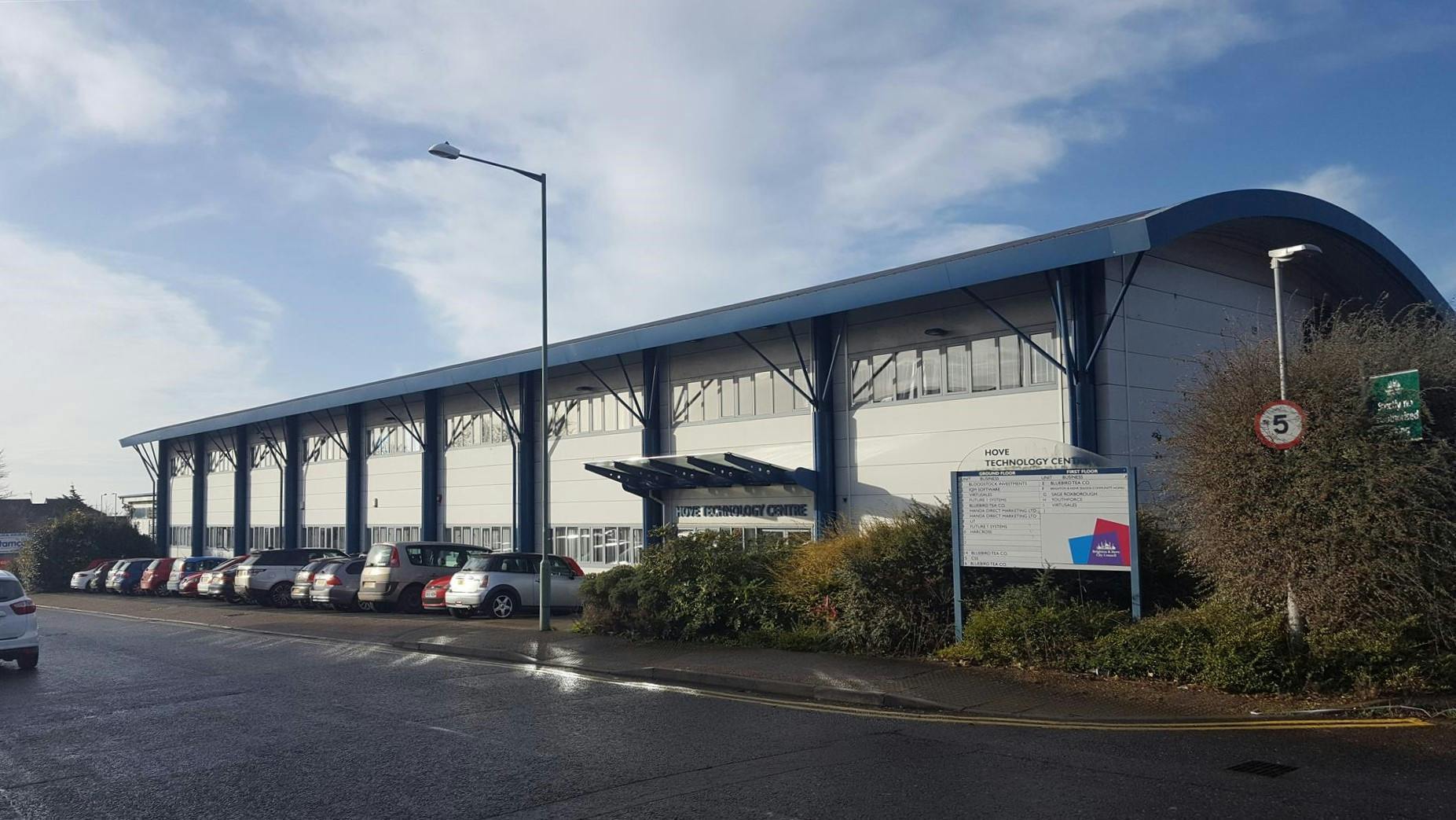
This feature is unavailable at the moment.
We apologize, but the feature you are trying to access is currently unavailable. We are aware of this issue and our team is working hard to resolve the matter.
Please check back in a few minutes. We apologize for the inconvenience.
- LoopNet Team
thank you

Your email has been sent!
Hove Technology Centre St Josephs Clos
494 - 3,641 SF of 4-Star Office Space Available in Hove BN3 7ES



Highlights
- Located on business estate
- Connectivity via nearby A27
- Aldrington train station within 2 minute walk
Features
all available spaces(6)
Display Rental Rate as
- Space
- Size
- Term
- Rental Rate
- Space Use
- Condition
- Available
Hove Technology Centre is a modern purpose-built business centre, which provides a mix of self-contained office and workshop units. The building benefits from 2 communal meeting rooms, shared WC (inc. disabled WC) and kitchen facilities, passenger lift, 41 on-site car parking spaces, and a secure rear service yard. A number of units are available after a large tenant vacated. There are Office/Workshop units on the Ground Floor at the front, and Light Industrial/Workshop units with mezzanine levels and external doors (one with an internal roller shutter) to the rear yard. On the First Floor there are Office units of different sizes.
- Use Class: E
- Fits 2 - 4 People
- Space is in Excellent Condition
- Secure Storage
- Self contained unit
- Kitchen facilities
- Open Floor Plan Layout
- 2 Conference Rooms
- Kitchen
- Common Parts WC Facilities
- Meeting rooms
Hove Technology Centre is a modern purpose-built business centre, which provides a mix of self-contained office and workshop units. The building benefits from 2 communal meeting rooms, shared WC (inc. disabled WC) and kitchen facilities, passenger lift, 41 on-site car parking spaces, and a secure rear service yard. A number of units are available after a large tenant vacated. There are Office/Workshop units on the Ground Floor at the front, and Light Industrial/Workshop units with mezzanine levels and external doors (one with an internal roller shutter) to the rear yard. On the First Floor there are Office units of different sizes.
- Use Class: E
- Fits 2 - 4 People
- Space is in Excellent Condition
- Secure Storage
- Self contained unit
- Kitchen facilities
- Open Floor Plan Layout
- 2 Conference Rooms
- Kitchen
- Common Parts WC Facilities
- Meeting rooms
Hove Technology Centre is a modern purpose-built business centre, which provides a mix of self-contained office and workshop units. The building benefits from 2 communal meeting rooms, shared WC (inc. disabled WC) and kitchen facilities, passenger lift, 41 on-site car parking spaces, and a secure rear service yard. A number of units are available after a large tenant vacated. There are Office/Workshop units on the Ground Floor at the front, and Light Industrial/Workshop units with mezzanine levels and external doors (one with an internal roller shutter) to the rear yard. On the First Floor there are Office units of different sizes.
- Use Class: E
- Fits 2 - 4 People
- Kitchen
- Common Parts WC Facilities
- Meeting rooms
- Open Floor Plan Layout
- Space is in Excellent Condition
- Secure Storage
- Self contained unit
- Kitchen facilities
Hove Technology Centre is a modern purpose-built business centre, which provides a mix of self-contained office and workshop units. The building benefits from 2 communal meeting rooms, shared WC (inc. disabled WC) and kitchen facilities, passenger lift, 41 on-site car parking spaces, and a secure rear service yard. A number of units are available after a large tenant vacated. There are Office/Workshop units on the Ground Floor at the front, and Light Industrial/Workshop units with mezzanine levels and external doors (one with an internal roller shutter) to the rear yard. On the First Floor there are Office units of different sizes.
- Use Class: E
- Fits 2 - 6 People
- Kitchen
- Common Parts WC Facilities
- Meeting rooms
- Open Floor Plan Layout
- Space is in Excellent Condition
- Secure Storage
- Self contained unit
- Kitchen facilities
Hove Technology Centre is a modern purpose-built business centre, which provides a mix of self-contained office and workshop units. The building benefits from 2 communal meeting rooms, shared WC (inc. disabled WC) and kitchen facilities, passenger lift, 41 on-site car parking spaces, and a secure rear service yard. A number of units are available after a large tenant vacated. There are Office/Workshop units on the Ground Floor at the front, and Light Industrial/Workshop units with mezzanine levels and external doors (one with an internal roller shutter) to the rear yard. On the First Floor there are Office units of different sizes.
- Use Class: E
- Fits 2 - 5 People
- Kitchen
- Common Parts WC Facilities
- Meeting rooms
- Open Floor Plan Layout
- Space is in Excellent Condition
- Secure Storage
- Self contained unit
- Kitchen facilities
Hove Technology Centre is a modern purpose-built business centre, which provides a mix of self-contained office and workshop units. The building benefits from 2 communal meeting rooms, shared WC (inc. disabled WC) and kitchen facilities, passenger lift, 41 on-site car parking spaces, and a secure rear service yard. A number of units are available after a large tenant vacated. There are Office/Workshop units on the Ground Floor at the front, and Light Industrial/Workshop units with mezzanine levels and external doors (one with an internal roller shutter) to the rear yard. On the First Floor there are Office units of different sizes.
- Use Class: E
- Fits 3 - 9 People
- Kitchen
- Common Parts WC Facilities
- Meeting rooms
- Open Floor Plan Layout
- Space is in Excellent Condition
- Secure Storage
- Self contained unit
- Kitchen facilities
| Space | Size | Term | Rental Rate | Space Use | Condition | Available |
| Ground, Ste 1 | 494 SF | 3 Years | $20.69 /SF/YR $1.72 /SF/MO $222.72 /m²/YR $18.56 /m²/MO $851.80 /MO $10,222 /YR | Office | Shell Space | Now |
| Ground, Ste 4 | 494 SF | 3 Years | $20.69 /SF/YR $1.72 /SF/MO $222.72 /m²/YR $18.56 /m²/MO $851.80 /MO $10,222 /YR | Office | Shell Space | Now |
| Ground, Ste 5 | 494 SF | 3 Years | $20.69 /SF/YR $1.72 /SF/MO $222.72 /m²/YR $18.56 /m²/MO $851.80 /MO $10,222 /YR | Office | Shell Space | Now |
| 1st Floor, Ste E | 634 SF | 3 Years | $21.68 /SF/YR $1.81 /SF/MO $233.31 /m²/YR $19.44 /m²/MO $1,145 /MO $13,742 /YR | Office | Shell Space | Pending |
| 1st Floor, Ste H | 503 SF | 3 Years | $20.32 /SF/YR $1.69 /SF/MO $218.73 /m²/YR $18.23 /m²/MO $851.78 /MO $10,221 /YR | Office | Shell Space | Now |
| 1st Floor, Ste I | 1,022 SF | 3 Years | $20.01 /SF/YR $1.67 /SF/MO $215.43 /m²/YR $17.95 /m²/MO $1,705 /MO $20,454 /YR | Office | Shell Space | Now |
Ground, Ste 1
| Size |
| 494 SF |
| Term |
| 3 Years |
| Rental Rate |
| $20.69 /SF/YR $1.72 /SF/MO $222.72 /m²/YR $18.56 /m²/MO $851.80 /MO $10,222 /YR |
| Space Use |
| Office |
| Condition |
| Shell Space |
| Available |
| Now |
Ground, Ste 4
| Size |
| 494 SF |
| Term |
| 3 Years |
| Rental Rate |
| $20.69 /SF/YR $1.72 /SF/MO $222.72 /m²/YR $18.56 /m²/MO $851.80 /MO $10,222 /YR |
| Space Use |
| Office |
| Condition |
| Shell Space |
| Available |
| Now |
Ground, Ste 5
| Size |
| 494 SF |
| Term |
| 3 Years |
| Rental Rate |
| $20.69 /SF/YR $1.72 /SF/MO $222.72 /m²/YR $18.56 /m²/MO $851.80 /MO $10,222 /YR |
| Space Use |
| Office |
| Condition |
| Shell Space |
| Available |
| Now |
1st Floor, Ste E
| Size |
| 634 SF |
| Term |
| 3 Years |
| Rental Rate |
| $21.68 /SF/YR $1.81 /SF/MO $233.31 /m²/YR $19.44 /m²/MO $1,145 /MO $13,742 /YR |
| Space Use |
| Office |
| Condition |
| Shell Space |
| Available |
| Pending |
1st Floor, Ste H
| Size |
| 503 SF |
| Term |
| 3 Years |
| Rental Rate |
| $20.32 /SF/YR $1.69 /SF/MO $218.73 /m²/YR $18.23 /m²/MO $851.78 /MO $10,221 /YR |
| Space Use |
| Office |
| Condition |
| Shell Space |
| Available |
| Now |
1st Floor, Ste I
| Size |
| 1,022 SF |
| Term |
| 3 Years |
| Rental Rate |
| $20.01 /SF/YR $1.67 /SF/MO $215.43 /m²/YR $17.95 /m²/MO $1,705 /MO $20,454 /YR |
| Space Use |
| Office |
| Condition |
| Shell Space |
| Available |
| Now |
Ground, Ste 1
| Size | 494 SF |
| Term | 3 Years |
| Rental Rate | $20.69 /SF/YR |
| Space Use | Office |
| Condition | Shell Space |
| Available | Now |
Hove Technology Centre is a modern purpose-built business centre, which provides a mix of self-contained office and workshop units. The building benefits from 2 communal meeting rooms, shared WC (inc. disabled WC) and kitchen facilities, passenger lift, 41 on-site car parking spaces, and a secure rear service yard. A number of units are available after a large tenant vacated. There are Office/Workshop units on the Ground Floor at the front, and Light Industrial/Workshop units with mezzanine levels and external doors (one with an internal roller shutter) to the rear yard. On the First Floor there are Office units of different sizes.
- Use Class: E
- Open Floor Plan Layout
- Fits 2 - 4 People
- 2 Conference Rooms
- Space is in Excellent Condition
- Kitchen
- Secure Storage
- Common Parts WC Facilities
- Self contained unit
- Meeting rooms
- Kitchen facilities
Ground, Ste 4
| Size | 494 SF |
| Term | 3 Years |
| Rental Rate | $20.69 /SF/YR |
| Space Use | Office |
| Condition | Shell Space |
| Available | Now |
Hove Technology Centre is a modern purpose-built business centre, which provides a mix of self-contained office and workshop units. The building benefits from 2 communal meeting rooms, shared WC (inc. disabled WC) and kitchen facilities, passenger lift, 41 on-site car parking spaces, and a secure rear service yard. A number of units are available after a large tenant vacated. There are Office/Workshop units on the Ground Floor at the front, and Light Industrial/Workshop units with mezzanine levels and external doors (one with an internal roller shutter) to the rear yard. On the First Floor there are Office units of different sizes.
- Use Class: E
- Open Floor Plan Layout
- Fits 2 - 4 People
- 2 Conference Rooms
- Space is in Excellent Condition
- Kitchen
- Secure Storage
- Common Parts WC Facilities
- Self contained unit
- Meeting rooms
- Kitchen facilities
Ground, Ste 5
| Size | 494 SF |
| Term | 3 Years |
| Rental Rate | $20.69 /SF/YR |
| Space Use | Office |
| Condition | Shell Space |
| Available | Now |
Hove Technology Centre is a modern purpose-built business centre, which provides a mix of self-contained office and workshop units. The building benefits from 2 communal meeting rooms, shared WC (inc. disabled WC) and kitchen facilities, passenger lift, 41 on-site car parking spaces, and a secure rear service yard. A number of units are available after a large tenant vacated. There are Office/Workshop units on the Ground Floor at the front, and Light Industrial/Workshop units with mezzanine levels and external doors (one with an internal roller shutter) to the rear yard. On the First Floor there are Office units of different sizes.
- Use Class: E
- Open Floor Plan Layout
- Fits 2 - 4 People
- Space is in Excellent Condition
- Kitchen
- Secure Storage
- Common Parts WC Facilities
- Self contained unit
- Meeting rooms
- Kitchen facilities
1st Floor, Ste E
| Size | 634 SF |
| Term | 3 Years |
| Rental Rate | $21.68 /SF/YR |
| Space Use | Office |
| Condition | Shell Space |
| Available | Pending |
Hove Technology Centre is a modern purpose-built business centre, which provides a mix of self-contained office and workshop units. The building benefits from 2 communal meeting rooms, shared WC (inc. disabled WC) and kitchen facilities, passenger lift, 41 on-site car parking spaces, and a secure rear service yard. A number of units are available after a large tenant vacated. There are Office/Workshop units on the Ground Floor at the front, and Light Industrial/Workshop units with mezzanine levels and external doors (one with an internal roller shutter) to the rear yard. On the First Floor there are Office units of different sizes.
- Use Class: E
- Open Floor Plan Layout
- Fits 2 - 6 People
- Space is in Excellent Condition
- Kitchen
- Secure Storage
- Common Parts WC Facilities
- Self contained unit
- Meeting rooms
- Kitchen facilities
1st Floor, Ste H
| Size | 503 SF |
| Term | 3 Years |
| Rental Rate | $20.32 /SF/YR |
| Space Use | Office |
| Condition | Shell Space |
| Available | Now |
Hove Technology Centre is a modern purpose-built business centre, which provides a mix of self-contained office and workshop units. The building benefits from 2 communal meeting rooms, shared WC (inc. disabled WC) and kitchen facilities, passenger lift, 41 on-site car parking spaces, and a secure rear service yard. A number of units are available after a large tenant vacated. There are Office/Workshop units on the Ground Floor at the front, and Light Industrial/Workshop units with mezzanine levels and external doors (one with an internal roller shutter) to the rear yard. On the First Floor there are Office units of different sizes.
- Use Class: E
- Open Floor Plan Layout
- Fits 2 - 5 People
- Space is in Excellent Condition
- Kitchen
- Secure Storage
- Common Parts WC Facilities
- Self contained unit
- Meeting rooms
- Kitchen facilities
1st Floor, Ste I
| Size | 1,022 SF |
| Term | 3 Years |
| Rental Rate | $20.01 /SF/YR |
| Space Use | Office |
| Condition | Shell Space |
| Available | Now |
Hove Technology Centre is a modern purpose-built business centre, which provides a mix of self-contained office and workshop units. The building benefits from 2 communal meeting rooms, shared WC (inc. disabled WC) and kitchen facilities, passenger lift, 41 on-site car parking spaces, and a secure rear service yard. A number of units are available after a large tenant vacated. There are Office/Workshop units on the Ground Floor at the front, and Light Industrial/Workshop units with mezzanine levels and external doors (one with an internal roller shutter) to the rear yard. On the First Floor there are Office units of different sizes.
- Use Class: E
- Open Floor Plan Layout
- Fits 3 - 9 People
- Space is in Excellent Condition
- Kitchen
- Secure Storage
- Common Parts WC Facilities
- Self contained unit
- Meeting rooms
- Kitchen facilities
Property Overview
Hove Technology Centre is situated on the west side of St Joseph''s Close in an established commercial location, opposite St Joseph''s Business Park with nearby occupiers including Homebase, Stamco, SIG Roofing, Carpet Right and Barker & Stonehouse.
PROPERTY FACTS
SELECT TENANTS
- Floor
- Tenant Name
- GRND
- 5D Foto Ltd
- 1st
- Bandwidth Recruitment
- 1st
- Bluebird Tea Ltd
- 1st
- Generation Game Ltd
- GRND
- Harcross Ltd
- GRND
- IQM Software Ltd
- 1st
- JB Wood Accountancy Services
- Unknown
- SIMPLYVAT.COM
- 1st
- Techtesters
Presented by

Hove Technology Centre | St Josephs Clos
Hmm, there seems to have been an error sending your message. Please try again.
Thanks! Your message was sent.






