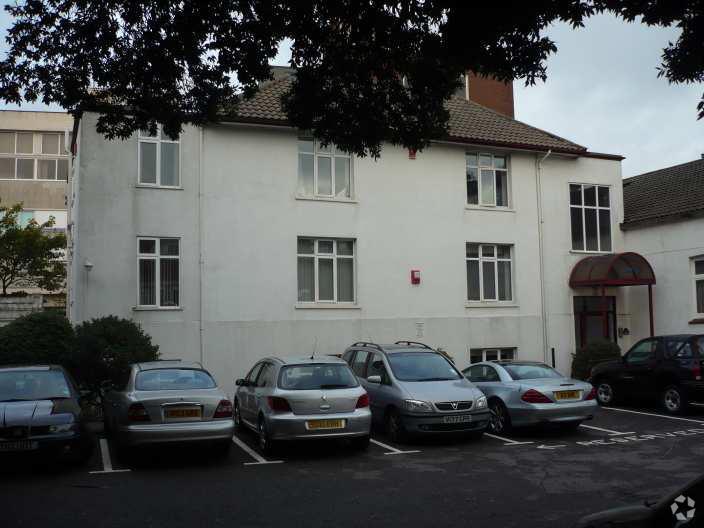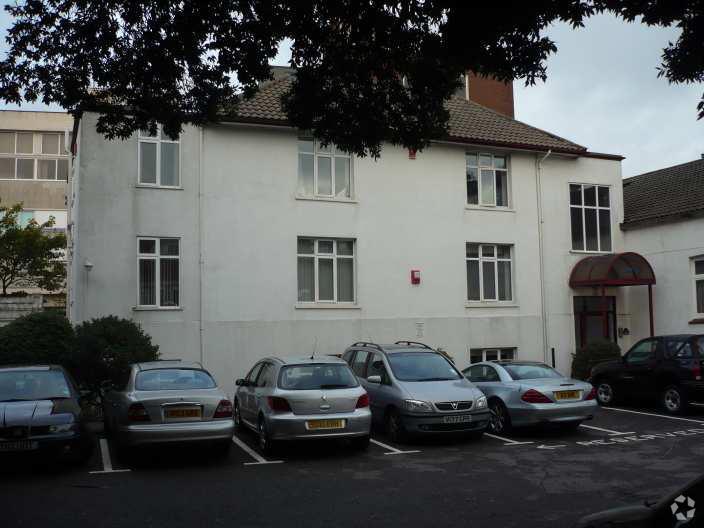
This feature is unavailable at the moment.
We apologize, but the feature you are trying to access is currently unavailable. We are aware of this issue and our team is working hard to resolve the matter.
Please check back in a few minutes. We apologize for the inconvenience.
- LoopNet Team
thank you

Your email has been sent!
Streate Place St Peters Rd
1,458 - 4,444 SF of Office Space Available in Bournemouth BH1 2LT

Highlights
- Town Centre Location
- Available as Whole or on a Floor by Floor Basis
- Allocated Car Parking
all available spaces(3)
Display Rental Rate as
- Space
- Size
- Term
- Rental Rate
- Space Use
- Condition
- Available
The premises are available as a whole or on a floor by floor basis for a term of 5 years. The quoting rent for the lower ground floor is £20,000 per annum.
- Use Class: E
- Mostly Open Floor Plan Layout
- Can be combined with additional space(s) for up to 4,444 SF of adjacent space
- Shower Facilities
- Demised WC facilities
- Partially Built-Out as Standard Office
- Fits 4 - 12 People
- Kitchen
- Energy Performance Rating - D
The premises are available as a whole or on a floor by floor basis for a term of 5 years. The quoting rent for the ground floor is £21,500 per annum.
- Use Class: E
- Mostly Open Floor Plan Layout
- Can be combined with additional space(s) for up to 4,444 SF of adjacent space
- Shower Facilities
- Demised WC facilities
- Partially Built-Out as Standard Office
- Fits 4 - 13 People
- Kitchen
- Energy Performance Rating - D
The premises are available as a whole or on a floor by floor basis for a term of 5 years. The quoting rent for the first floor is £23,000 per annum.
- Use Class: E
- Mostly Open Floor Plan Layout
- Can be combined with additional space(s) for up to 4,444 SF of adjacent space
- Shower Facilities
- Demised WC facilities
- Partially Built-Out as Standard Office
- Fits 4 - 12 People
- Kitchen
- Energy Performance Rating - D
| Space | Size | Term | Rental Rate | Space Use | Condition | Available |
| Lower Level | 1,458 SF | 5 Years | $16.70 /SF/YR $1.39 /SF/MO $24,345 /YR $2,029 /MO | Office | Partial Build-Out | April 01, 2025 |
| Ground | 1,528 SF | 5 Years | $17.12 /SF/YR $1.43 /SF/MO $26,164 /YR $2,180 /MO | Office | Partial Build-Out | April 01, 2025 |
| 1st Floor | 1,458 SF | 5 Years | $19.19 /SF/YR $1.60 /SF/MO $27,982 /YR $2,332 /MO | Office | Partial Build-Out | April 01, 2025 |
Lower Level
| Size |
| 1,458 SF |
| Term |
| 5 Years |
| Rental Rate |
| $16.70 /SF/YR $1.39 /SF/MO $24,345 /YR $2,029 /MO |
| Space Use |
| Office |
| Condition |
| Partial Build-Out |
| Available |
| April 01, 2025 |
Ground
| Size |
| 1,528 SF |
| Term |
| 5 Years |
| Rental Rate |
| $17.12 /SF/YR $1.43 /SF/MO $26,164 /YR $2,180 /MO |
| Space Use |
| Office |
| Condition |
| Partial Build-Out |
| Available |
| April 01, 2025 |
1st Floor
| Size |
| 1,458 SF |
| Term |
| 5 Years |
| Rental Rate |
| $19.19 /SF/YR $1.60 /SF/MO $27,982 /YR $2,332 /MO |
| Space Use |
| Office |
| Condition |
| Partial Build-Out |
| Available |
| April 01, 2025 |
Lower Level
| Size | 1,458 SF |
| Term | 5 Years |
| Rental Rate | $16.70 /SF/YR |
| Space Use | Office |
| Condition | Partial Build-Out |
| Available | April 01, 2025 |
The premises are available as a whole or on a floor by floor basis for a term of 5 years. The quoting rent for the lower ground floor is £20,000 per annum.
- Use Class: E
- Partially Built-Out as Standard Office
- Mostly Open Floor Plan Layout
- Fits 4 - 12 People
- Can be combined with additional space(s) for up to 4,444 SF of adjacent space
- Kitchen
- Shower Facilities
- Energy Performance Rating - D
- Demised WC facilities
Ground
| Size | 1,528 SF |
| Term | 5 Years |
| Rental Rate | $17.12 /SF/YR |
| Space Use | Office |
| Condition | Partial Build-Out |
| Available | April 01, 2025 |
The premises are available as a whole or on a floor by floor basis for a term of 5 years. The quoting rent for the ground floor is £21,500 per annum.
- Use Class: E
- Partially Built-Out as Standard Office
- Mostly Open Floor Plan Layout
- Fits 4 - 13 People
- Can be combined with additional space(s) for up to 4,444 SF of adjacent space
- Kitchen
- Shower Facilities
- Energy Performance Rating - D
- Demised WC facilities
1st Floor
| Size | 1,458 SF |
| Term | 5 Years |
| Rental Rate | $19.19 /SF/YR |
| Space Use | Office |
| Condition | Partial Build-Out |
| Available | April 01, 2025 |
The premises are available as a whole or on a floor by floor basis for a term of 5 years. The quoting rent for the first floor is £23,000 per annum.
- Use Class: E
- Partially Built-Out as Standard Office
- Mostly Open Floor Plan Layout
- Fits 4 - 12 People
- Can be combined with additional space(s) for up to 4,444 SF of adjacent space
- Kitchen
- Shower Facilities
- Energy Performance Rating - D
- Demised WC facilities
Property Overview
Streate Place comprises a three storey semi detached office building with white rendered elevations. The offices are arranged over lower ground, ground and first floors. Each floor of offices has a mixture of open plan floor areas and individual rooms. There are cloakrooms and kitchenettes on each floor. The offices, which front St Peter’s Road, are located close to the St Peter’s roundabout where Bath Road, Grove Road, St Peter’s Road and Gervis Road all converge.
- Accent Lighting
PROPERTY FACTS
Learn More About Renting Office Space
Presented by

Streate Place | St Peters Rd
Hmm, there seems to have been an error sending your message. Please try again.
Thanks! Your message was sent.


