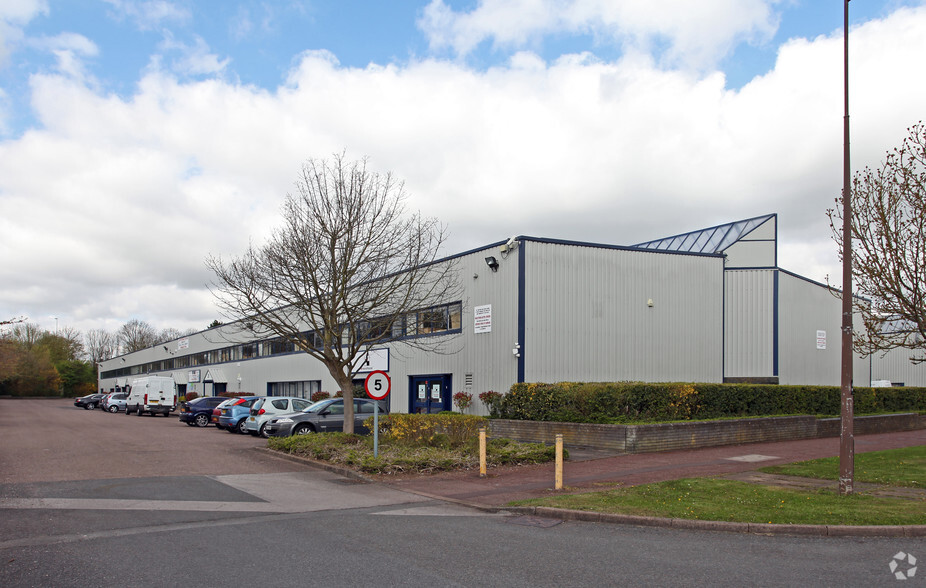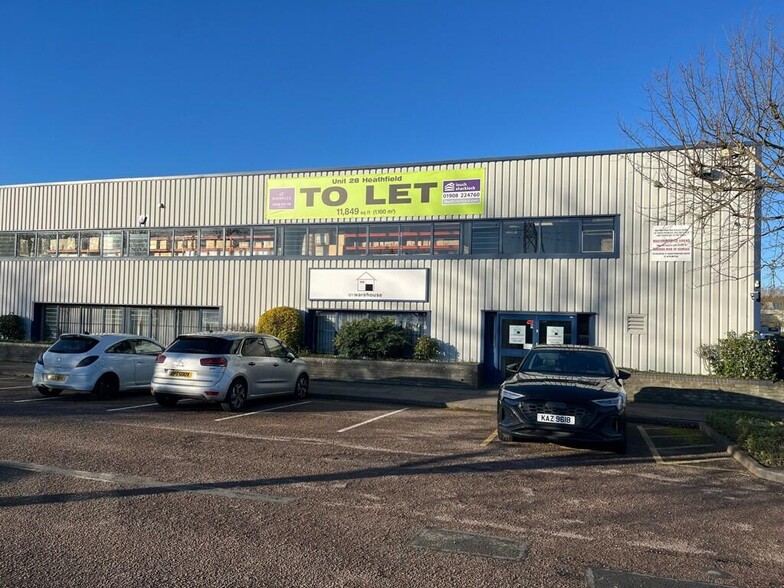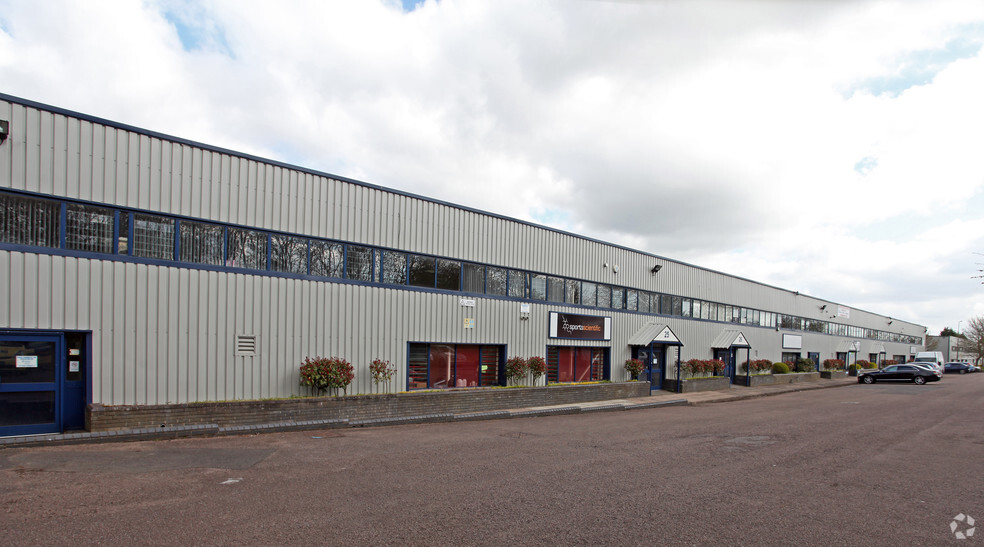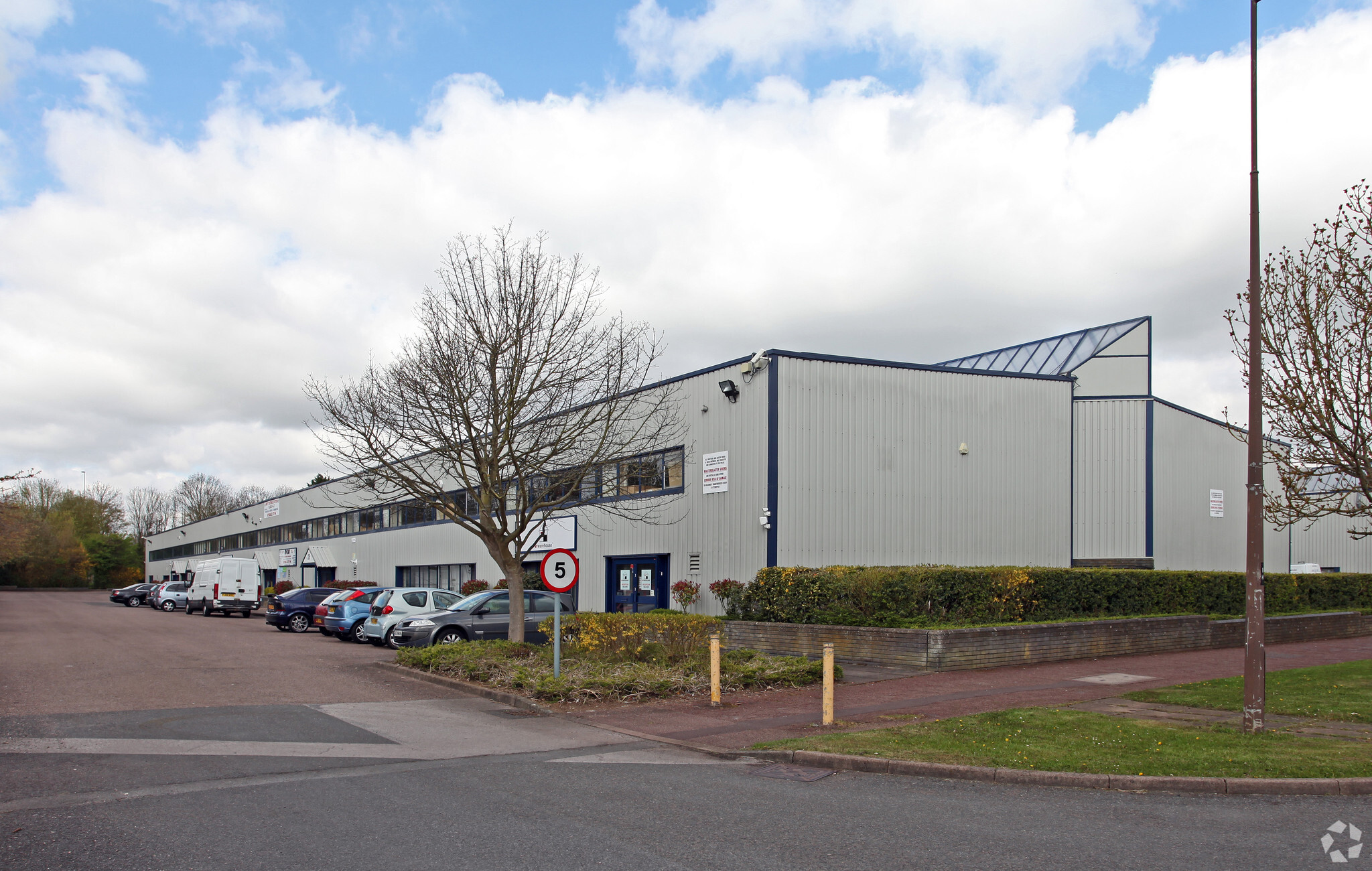Stacey Bushes 11,849 SF of Industrial Space Available in Milton Keynes MK12 6HP



HIGHLIGHTS
- New cladding to the roofs and external elevations
- Junction 14 of the M1 within 5 minutes drive
- Steel portal frame construction with 2 storey office/ancillary accommodation
- Close to Central Milton Keynes
FEATURES
ALL AVAILABLE SPACE(1)
Display Rental Rate as
- SPACE
- SIZE
- TERM
- RENTAL RATE
- SPACE USE
- CONDITION
- AVAILABLE
The 2 spaces in this building must be leased together, for a total size of 11,849 SF (Contiguous Area):
Units are available by way of new full repairing and insuring leases, on terms to be agreed.
- Use Class: B2
- Secure Storage
- Minimal internal clear eaves height of 5.6 m
- Estate CCTV and PA System
- Security System
- Yard
- Generous on-site car parking
| Space | Size | Term | Rental Rate | Space Use | Condition | Available |
| Ground - 28, Mezzanine | 11,849 SF | Negotiable | $13.08 /SF/YR | Industrial | Partial Build-Out | Now |
Ground - 28, Mezzanine
The 2 spaces in this building must be leased together, for a total size of 11,849 SF (Contiguous Area):
| Size |
|
Ground - 28 - 11,000 SF
Mezzanine - 849 SF
|
| Term |
| Negotiable |
| Rental Rate |
| $13.08 /SF/YR |
| Space Use |
| Industrial |
| Condition |
| Partial Build-Out |
| Available |
| Now |
PROPERTY OVERVIEW
The Estate comprises five terraces of warehouse / industrial units ranging from approx 3,750 sq ft - 15,000 sq ft. A comprehensive refurbishment programme has been carried out on the Estate.





