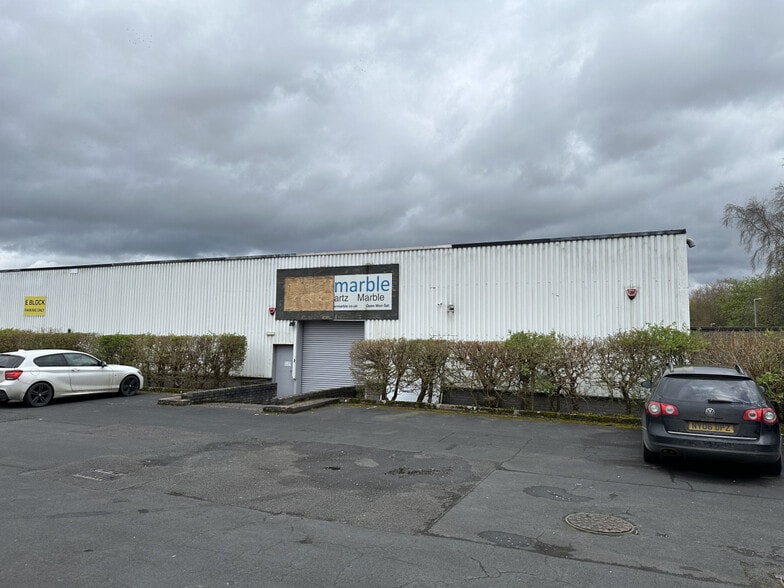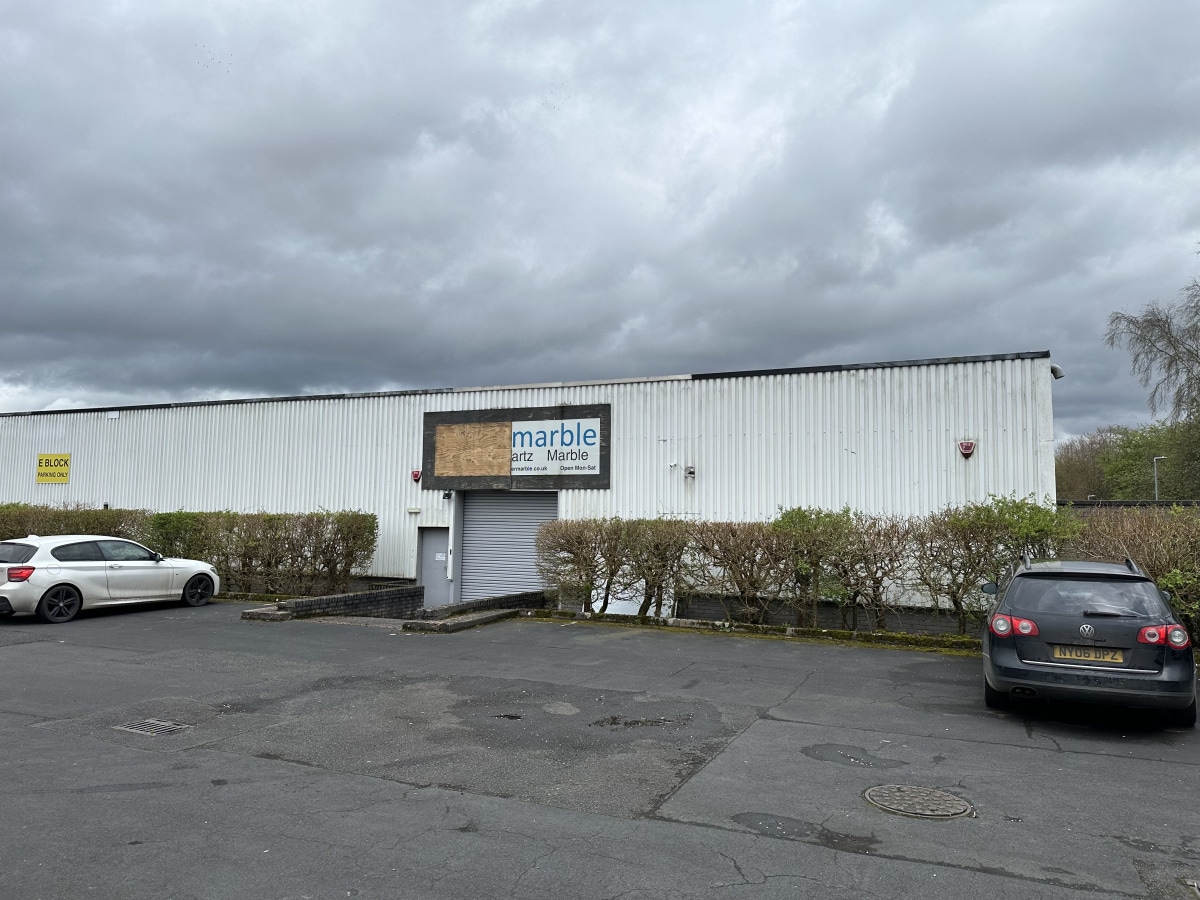
This feature is unavailable at the moment.
We apologize, but the feature you are trying to access is currently unavailable. We are aware of this issue and our team is working hard to resolve the matter.
Please check back in a few minutes. We apologize for the inconvenience.
- LoopNet Team
Stafford Park 4
Telford TF3 3BA
Property For Lease

HIGHLIGHTS
- Established industrial estate of Stafford Park
- Well connected with good access to the M54 and wider road network
- Occupying a convenient location in this sought-after commercial area
PROPERTY OVERVIEW
The property comprises a modern end of terrace trade counter/ warehouse premises, extending in total to approximately 3,078 sqft (286.1 sqm) with generous car parking and loading facilities within a shared forecourt area. The property provides modern open plan warehouse accommodation with mezzanine level, a spacious showroom with a general office and staff welfare facilities. The property is of steel portal frame construction, having an eaves height of approximately 4.9 metres and roller shutter loading door from the forecourt. The property is well located on the established industrial estate of Stafford Park situated amongst other occupiers including Screwfix, Topps Tiles, Greggs and Howdens. Stafford Park 4 leads to the A464 dual carriageway, providing direct access to junction 4 of the M54 motorway. There is also nearby access to the A442 Queensway, Telford’s main north/south trunk road. Telford town centre is approximately 1 mile east with the County Town of Shrewsbury approximately 15 miles to the west. Birmingham and Wolverhampton are approximately 35 and 15 miles to the east respectively.
PROPERTY FACTS
| Property Type | Industrial | Rentable Building Area | 25,420 SF |
| Property Subtype | Warehouse | Year Built | 2008 |
| Property Type | Industrial |
| Property Subtype | Warehouse |
| Rentable Building Area | 25,420 SF |
| Year Built | 2008 |
FEATURES AND AMENITIES
- Fenced Lot
- Skylights
- Yard
- Automatic Blinds
- Storage Space
UTILITIES
- Lighting
- Gas
- Water
- Sewer
- Heating - Gas
Listing ID: 33768137
Date on Market: 11/6/2024
Last Updated:
Address: Stafford Park 4, Telford TF3 3BA
The Industrial Property at Stafford Park 4, Telford, TF3 3BA is no longer being advertised on LoopNet.com. Contact the broker for information on availability.
INDUSTRIAL PROPERTIES IN NEARBY NEIGHBORHOODS
- Telford & Wrekin Commercial Real Estate
- Codsall Commercial Real Estate
- Weston-under-Lizard Commercial Real Estate
- Newport Shropshire Commercial Real Estate
- Wellington Telford Commercial Real Estate
- Hadley Shropshire Commercial Real Estate
- Arleston Commercial Real Estate
- Ketley Commercial Real Estate
- Coalbrookdale Commercial Real Estate
NEARBY LISTINGS
- 1 Ironmasters Way, Telford
- Rampart Way, Telford
- Stafford Park Four, Telford
- Hollinswood Rd, Telford
- Canongate, Telford
- Stafford Park 1, Telford
- Stafford Park 4, Telford
- 8 Hortonwood 8, Telford
- Hortonwood 33, Telford
- Tweedale Industrial Estate, Madeley
- Hortonwood 33, Telford
- Halesfield 19, Telford
- Ironmasters Way, Telford
- Stafford Park 10, Telford
- 22 High St, Telford

