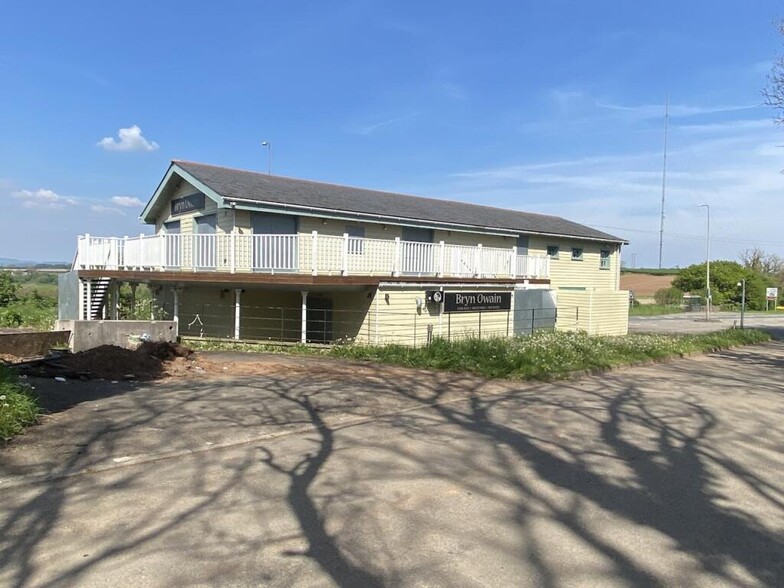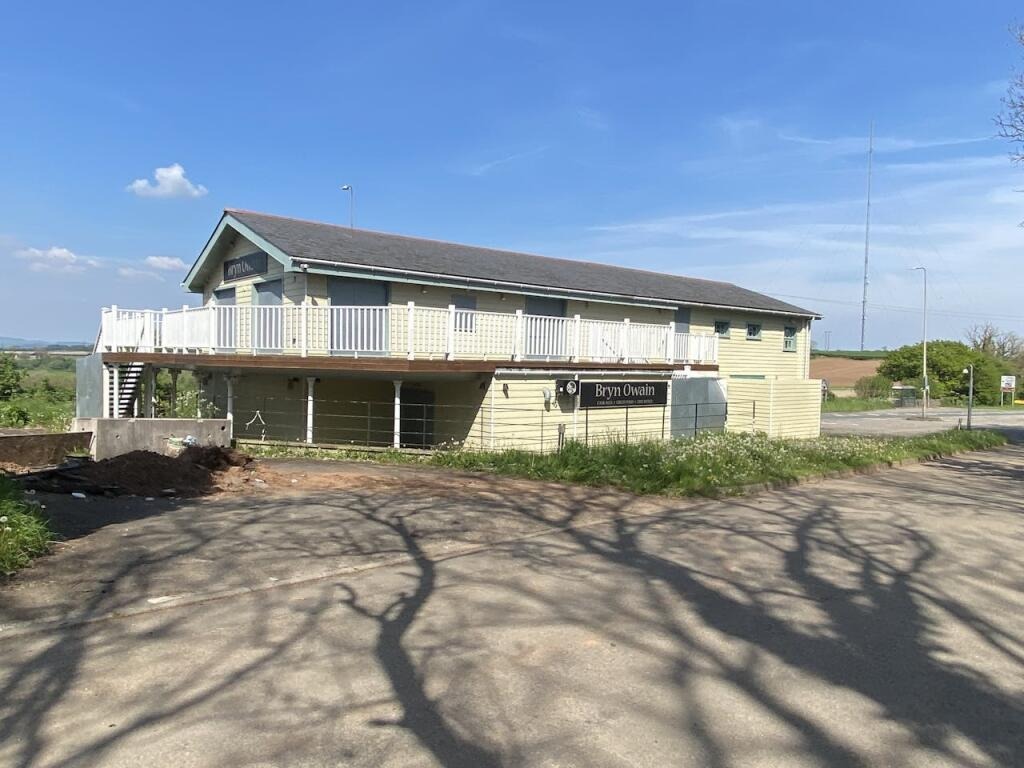This Property is no longer advertised on LoopNet.com.
Stalling Down
Cowbridge CF71 7DT
Property For Lease

PROPERTY FACTS
| Property Type | Retail |
| Property Subtype | Restaurant |
| Gross Leasable Area | 5,440 SF |
| Year Built | 1950 |
| Parking Ratio | 4.41/1,000 SF |
ABOUT THE PROPERTY
The Bryn Owain is a prominent two storey detached public house/ restaurant beneath a pitched roof. Externally the property has an enclosed seating area for approximately 20 covers on the ground floor level. Furthermore there is a decked balcony area on the first floor which can accommodate approximately 50 covers. Access to the balcony is provided from the first floor trading area and two external staircases. There is car parking for circa 24 vehicles on site, a small grassed area and a bin store.
LINKS
Listing ID: 26869031
Date on Market: 10/17/2022
Last Updated:
Address: Stalling Down, Cowbridge CF71 7DT
The Retail Property at Stalling Down, Cowbridge, CF71 7DT is no longer being advertised on LoopNet.com. Contact the broker for information on availability.
RETAIL PROPERTIES IN NEARBY NEIGHBORHOODS
NEARBY LISTINGS
- 66 Eastgate, Cowbridge
- 27A-27E Vale Business Park, Llandow
- 3 The Precinct, Llantwit Major
- 4 High St, Cowbridge
- 32 Cowbridge Rd, Pontyclun
- 44 High St, Cowbridge
- 14 High St, Cowbridge
- Benroy Rd, Llandow
- 1-3 Wellington, Cowbridge
- Darren Hl, Cowbridge
- Orchard Business Park, Llandow
- Orchard Business Park, Llandow


