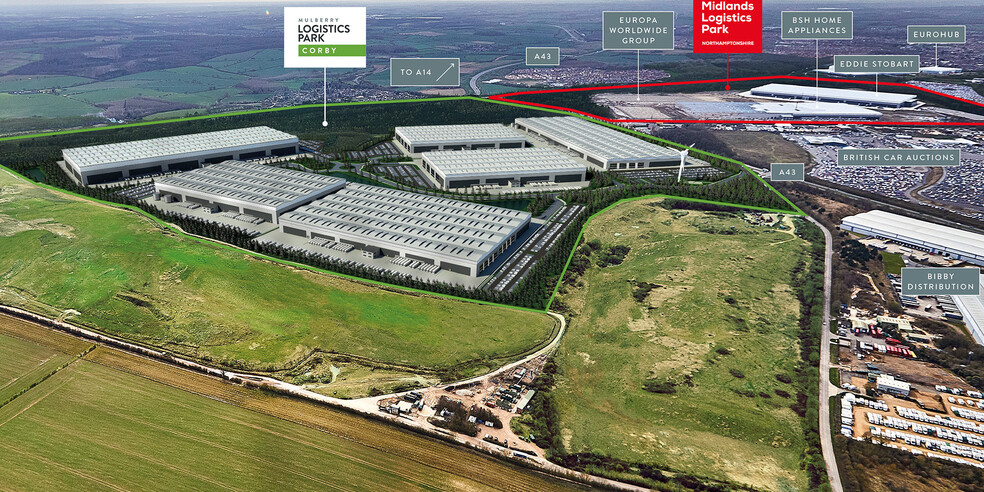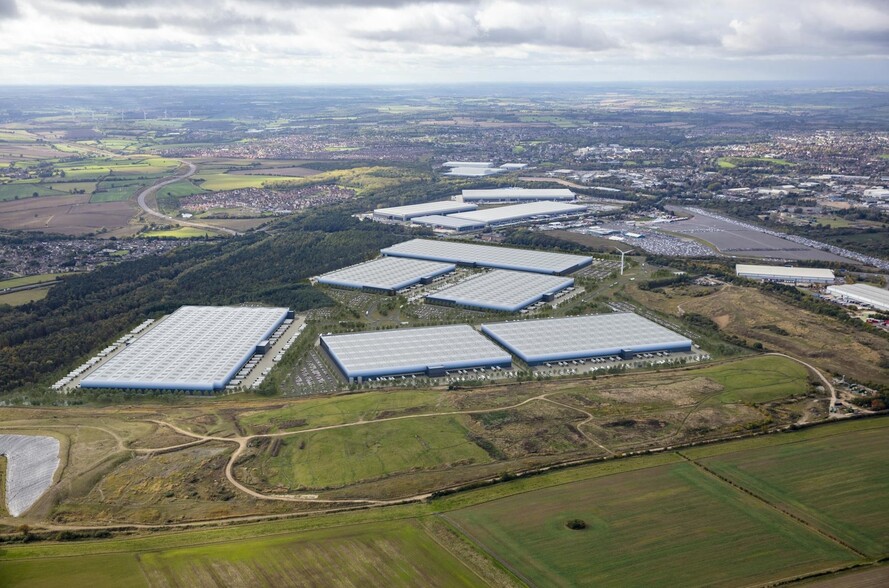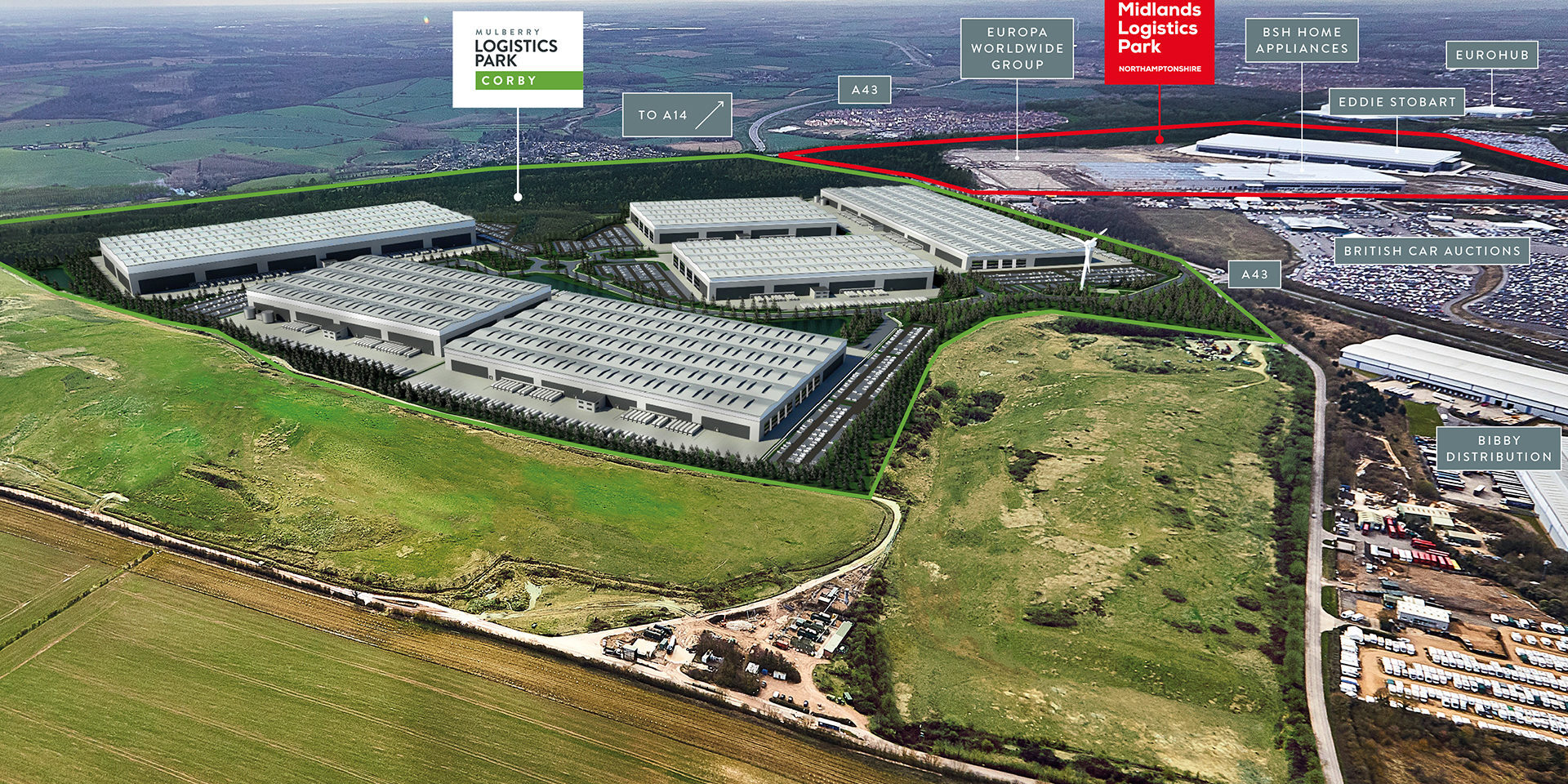Magna Park Corby Weldon NN17 3JG 41,175 - 2,211,329 SF of Industrial Space Available


PARK HIGHLIGHTS
- The site is located 8 miles (13 mins) from the A14
- 75% of the UK population can be reached in a 4 hour HGV drive time
- Net Zero in Construction
- Offering quick access to the M1, M6, M11 and the A1 (M)
- One of the UK's largest dedicated logistics & distribution parks
- Excellent ESG credentials
PARK FACTS
| Total Space Available | 2,211,329 SF |
| Park Type | Industrial Park |
ALL AVAILABLE SPACES(4)
Display Rental Rate as
- SPACE
- SIZE
- TERM
- RENTAL RATE
- SPACE USE
- CONDITION
- AVAILABLE
New, enhanced GLP base build specification. The units will feature the enhanced GLP ‘standard’ specification which includes an ultra-modern treatment to the design of the primary office elevation together with a range of cutting-edge enhancements throughout the welfare facilities. The new innovations include a new feature reception, the use of natural materials and finishes throughout, acoustic panels and exposed services in the office space and an open plan kitchen and break-out area. The GLP enhanced specification includes: ?? BREEAM® Excellent — to all buildings ?? WELL ready ?? LED lighting throughout ?? Low water spray taps ?? 12% less embodied carbon than industry standard ?? 15% less operational carbon in day-to-day operations ?? Provision for electric vehicles ?? Planet Mark offered for first year of occupancy to help manage energy use ?? G-Hive scheme and wildflower planting to improve biodiversity ?? 100% recycled and recyclable carpets ?? Painted using VOC free natural paint
- Use Class: B2
- High End Trophy Space
- Kitchen
- Recessed Lighting
- Demised WC facilities
- BREEAM Excellent
- Customer/occupier liaison On-site parking controls
- Includes 76,844 SF of dedicated office space
- Reception Area
- Security System
- Natural Light
- Energy Performance Rating - A
- 24-hour operations
| Space | Size | Term | Rental Rate | Space Use | Condition | Available |
| Ground | 1,003,799 SF | 1 Year | Upon Request | Industrial | Spec Suite | 120 Days |
Stamford Rd - Ground
- SPACE
- SIZE
- TERM
- RENTAL RATE
- SPACE USE
- CONDITION
- AVAILABLE
The units will feature the enhanced GLP ‘standard’ specification which includes an ultra-modern treatment to the design of the primary office elevation together with a range of cutting-edge enhancements throughout the welfare facilities. The new innovations include a new feature reception, the use of natural materials and finishes throughout, acoustic panels and exposed services in the office space and an open plan kitchen and break-out area.
- Use Class: B2
- Space is in Excellent Condition
- Reception Area
- Security System
- Energy Performance Rating - A
- Ultra-modern treatment
- Exposed services in the office space
- Includes 34,391 SF of dedicated office space
- Partitioned Offices
- Kitchen
- Secure Storage
- Common Parts WC Facilities
- New feature reception
- 158 HGV Car Parking
| Space | Size | Term | Rental Rate | Space Use | Condition | Available |
| Ground | 575,858 SF | Negotiable | Upon Request | Industrial | Full Build-Out | 120 Days |
Stamford Rd - Ground
- SPACE
- SIZE
- TERM
- RENTAL RATE
- SPACE USE
- CONDITION
- AVAILABLE
The units will feature the enhanced GLP ‘standard’ specification which includes an ultra-modern treatment to the design of the primary office elevation together with a range of cutting-edge enhancements throughout the welfare facilities. The new innovations include a new feature reception, the use of natural materials and finishes throughout, acoustic panels and exposed services in the office space and an open plan kitchen and break-out area.
- Use Class: B2
- Space is in Excellent Condition
- Reception Area
- Security System
- Energy Performance Rating - A
- Ultra-modern treatment
- Exposed services in the office space
- Includes 33,777 SF of dedicated office space
- Partitioned Offices
- Kitchen
- Secure Storage
- Common Parts WC Facilities
- New feature reception
- 138 HGV Car Parking
| Space | Size | Term | Rental Rate | Space Use | Condition | Available |
| Ground | 590,497 SF | Negotiable | Upon Request | Industrial | Full Build-Out | Now |
Stamford Rd - Ground
- SPACE
- SIZE
- TERM
- RENTAL RATE
- SPACE USE
- CONDITION
- AVAILABLE
MPC 4B - 41,175 sqft. Situated on one of the largest dedicated logistics and distribution parks in the UK. Magna Park Corby is one of UK's largest dedicated logistics and distribution parks offering a superb strategic location for logistics by virtue of its connectivity across the UK transportation network. Its strategic location, on the A14 in Corby, allows access to both the east coast ports, and the Midlands/South East markets. Magna Park Corby offers an outstanding strategic location adjacent to Midlands Logistics Park. This established logistics location is home to major occupiers including Eddite Stobart, BSH Home Appliances, Europa and Smyths Toys.
- Use Class: B2
- Yard
- LED lighting throughout
- Secure Storage
- BREEAM® Excellent — to all buildings
- Provision for electric vehicles
| Space | Size | Term | Rental Rate | Space Use | Condition | Available |
| Ground | 41,175 SF | Negotiable | Upon Request | Industrial | Shell Space | May 31, 2025 |
Magna Park Corby - Ground
PARK OVERVIEW
Located immediately adjacent to the A43 link road which is fully dualled to the A14, 8 miles (13 minutes). The A14 has seen significant upgrades have substantially reduced journey times between Magna Park Corby and national markets. Improvements on the Cambridge to Huntingdon section have significantly enhanced the flow of traffic from the A14 to the M11, offering much quicker access via this route into London. Access to the M1 south from the A14 is via the A43 and A45. The A1 with north and southbound access is c.14 miles (20 mins) north east of MPC With proximity to Birmingham International Airport and East Midlands Airport (which itself contains a freight hub) plus the various rail links to the UK’s ports, Magna Park Corby is a strategic logistics location.

















