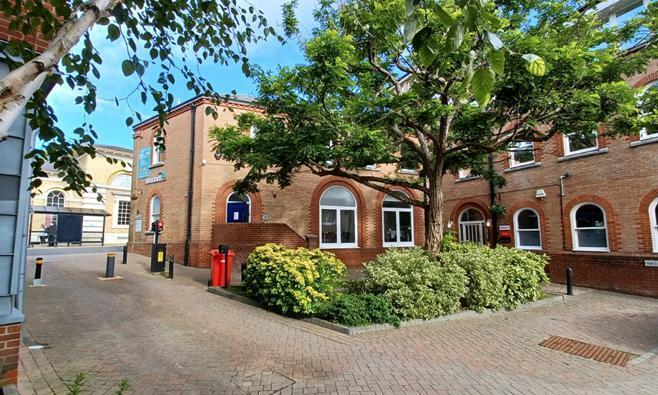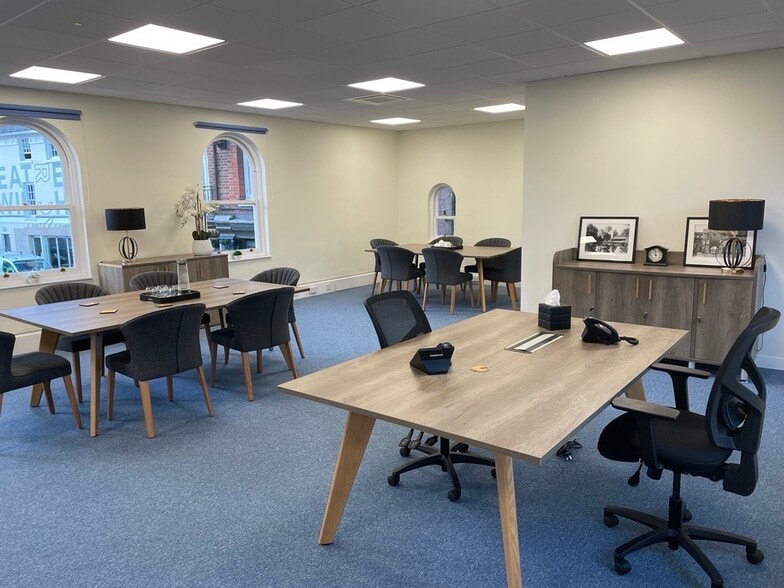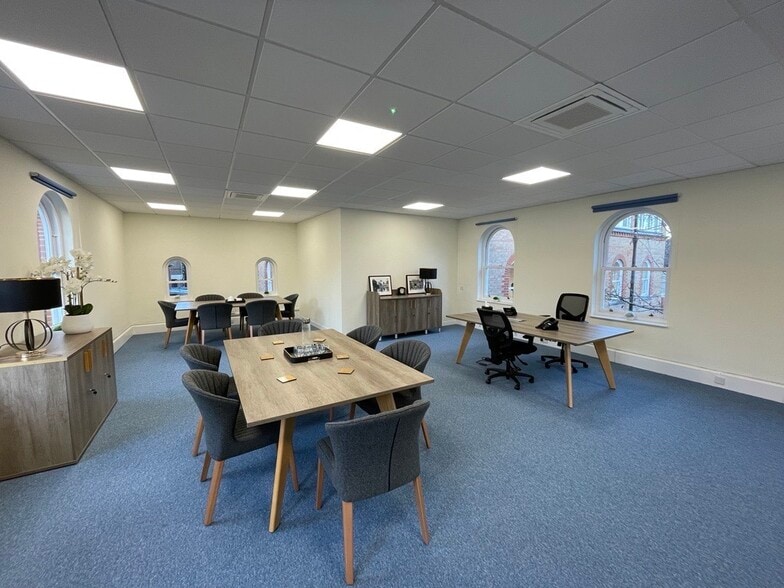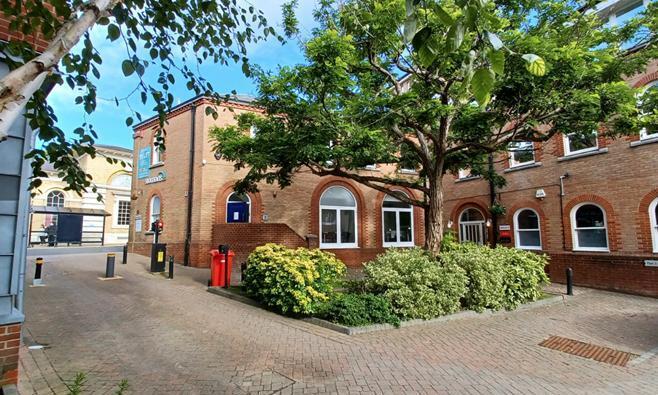Your email has been sent.
HIGHLIGHTS
- Excellent fibre optic internetconnectivity (FTTP)
- Additional storage available on site
- EPC rating D (95)
- Available for occupation from Sep 2021
- Prospective occupiers are advised to make their own enquiries with West Berkshire Council regarding their intended use of the building.
ALL AVAILABLE SPACES(2)
Display Rental Rate as
- SPACE
- SIZE
- TERM
- RENTAL RATE
- SPACE USE
- CONDITION
- AVAILABLE
An attractive former grain store, offering modern office space in a picturesque rural location. A converted farm building of brick construction under a slate roof spread over two floors. 284m2 (3,057 ft2) as a whole or available in two separate units. The flexible accommodation currently comprises of an entrance hall, meeting room, office/storeroom, WC, shower facilities and a kitchen on the ground floor. On the first floor there is a large open plan office with two separate offices/break-out areas. Fibre optic internet connections (FTTP) are available on site and a generous amount of allocated parking is available within the courtyard. The internal accommodation could be sub-divided to create two separate units which would include ground and first floor areas, separate WC and kitchen facilities.
- Use Class: E
- Open Floor Plan Layout
- Can be combined with additional space(s) for up to 3,057 SF of adjacent space
- Shower Facilities
- Demised WC facilities
- Additional storage available on site
- Fully Built-Out as Standard Office
- Fits 4 - 12 People
- Kitchen
- Energy Performance Rating - D
- Excellent fibre optic internet connectivity (FTTP)
- Wc/staff amenities
An attractive former grain store, offering modern office space in a picturesque rural location. A converted farm building of brick construction under a slate roof spread over two floors. 284m2 (3,057 ft2) as a whole or available in two separate units. The flexible accommodation currently comprises of an entrance hall, meeting room, office/storeroom, WC, shower facilities and a kitchen on the ground floor. On the first floor there is a large open plan office with two separate offices/break-out areas. Fibre optic internet connections (FTTP) are available on site and a generous amount of allocated parking is available within the courtyard. The internal accommodation could be sub-divided to create two separate units which would include ground and first floor areas, separate WC and kitchen facilities.
- Use Class: E
- Open Floor Plan Layout
- Can be combined with additional space(s) for up to 3,057 SF of adjacent space
- Shower Facilities
- Demised WC facilities
- Additional storage available on site
- Fully Built-Out as Standard Office
- Fits 5 - 14 People
- Kitchen
- Energy Performance Rating - D
- Excellent fibre optic internet connectivity (FTTP)
- Wc/staff amenities
| Space | Size | Term | Rental Rate | Space Use | Condition | Available |
| Ground, Ste The Granary | 1,421 SF | Negotiable | Upon Request Upon Request Upon Request Upon Request | Office | Full Build-Out | Now |
| 1st Floor, Ste The Granary | 1,636 SF | Negotiable | Upon Request Upon Request Upon Request Upon Request | Office | Full Build-Out | Now |
Ground, Ste The Granary
| Size |
| 1,421 SF |
| Term |
| Negotiable |
| Rental Rate |
| Upon Request Upon Request Upon Request Upon Request |
| Space Use |
| Office |
| Condition |
| Full Build-Out |
| Available |
| Now |
1st Floor, Ste The Granary
| Size |
| 1,636 SF |
| Term |
| Negotiable |
| Rental Rate |
| Upon Request Upon Request Upon Request Upon Request |
| Space Use |
| Office |
| Condition |
| Full Build-Out |
| Available |
| Now |
Ground, Ste The Granary
| Size | 1,421 SF |
| Term | Negotiable |
| Rental Rate | Upon Request |
| Space Use | Office |
| Condition | Full Build-Out |
| Available | Now |
An attractive former grain store, offering modern office space in a picturesque rural location. A converted farm building of brick construction under a slate roof spread over two floors. 284m2 (3,057 ft2) as a whole or available in two separate units. The flexible accommodation currently comprises of an entrance hall, meeting room, office/storeroom, WC, shower facilities and a kitchen on the ground floor. On the first floor there is a large open plan office with two separate offices/break-out areas. Fibre optic internet connections (FTTP) are available on site and a generous amount of allocated parking is available within the courtyard. The internal accommodation could be sub-divided to create two separate units which would include ground and first floor areas, separate WC and kitchen facilities.
- Use Class: E
- Fully Built-Out as Standard Office
- Open Floor Plan Layout
- Fits 4 - 12 People
- Can be combined with additional space(s) for up to 3,057 SF of adjacent space
- Kitchen
- Shower Facilities
- Energy Performance Rating - D
- Demised WC facilities
- Excellent fibre optic internet connectivity (FTTP)
- Additional storage available on site
- Wc/staff amenities
1st Floor, Ste The Granary
| Size | 1,636 SF |
| Term | Negotiable |
| Rental Rate | Upon Request |
| Space Use | Office |
| Condition | Full Build-Out |
| Available | Now |
An attractive former grain store, offering modern office space in a picturesque rural location. A converted farm building of brick construction under a slate roof spread over two floors. 284m2 (3,057 ft2) as a whole or available in two separate units. The flexible accommodation currently comprises of an entrance hall, meeting room, office/storeroom, WC, shower facilities and a kitchen on the ground floor. On the first floor there is a large open plan office with two separate offices/break-out areas. Fibre optic internet connections (FTTP) are available on site and a generous amount of allocated parking is available within the courtyard. The internal accommodation could be sub-divided to create two separate units which would include ground and first floor areas, separate WC and kitchen facilities.
- Use Class: E
- Fully Built-Out as Standard Office
- Open Floor Plan Layout
- Fits 5 - 14 People
- Can be combined with additional space(s) for up to 3,057 SF of adjacent space
- Kitchen
- Shower Facilities
- Energy Performance Rating - D
- Demised WC facilities
- Excellent fibre optic internet connectivity (FTTP)
- Additional storage available on site
- Wc/staff amenities
PROPERTY OVERVIEW
The Granary forms part of the Old Farm Buildings which is a range of traditional agricultural buildings now converted into offices, storage units and workshops, situated in the heart of the private Standen Manor Estate. The Granary was comprehensively refurbished in 2005. The current tenants utilise the space as office, meeting rooms and associated storage space. However, the building has been designed so that it may be sub-divided to form two separate self-contained units. The Standen Manor Estate is a attractive place to work offering the beauty of the local countryside being designated as an Area of Outstanding Natural Beauty as well as the convenience of being just a few minutes from Hungerford town centre with its array of local conveniences including mainline railway station (London Paddington approximately 1 hour). Junction 14 of the M4 is also just under 6 miles to the north. Further information about the Estate can be found at: https://standenfarm.co.uk/
PROPERTY FACTS
Presented by

The Granary | Standen Manor
Hmm, there seems to have been an error sending your message. Please try again.
Thanks! Your message was sent.





