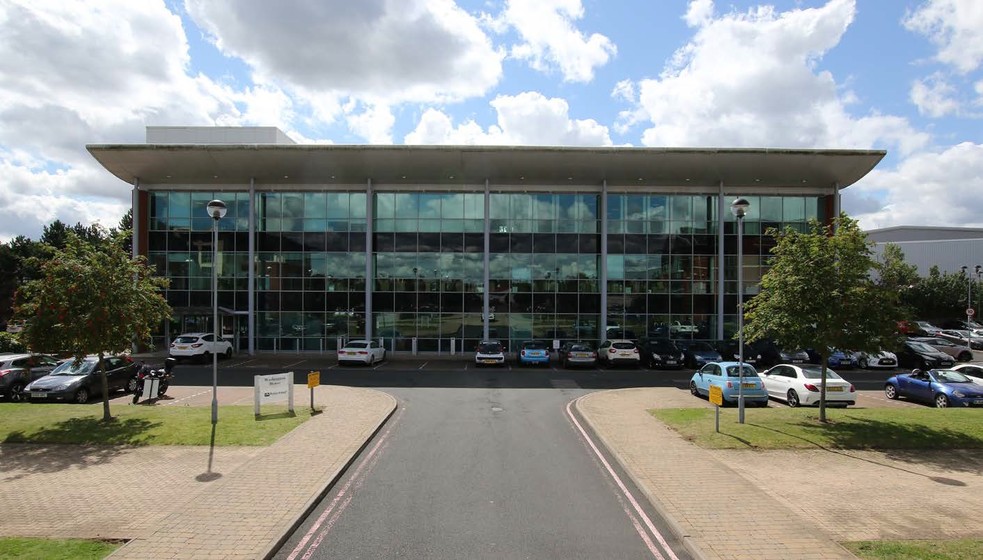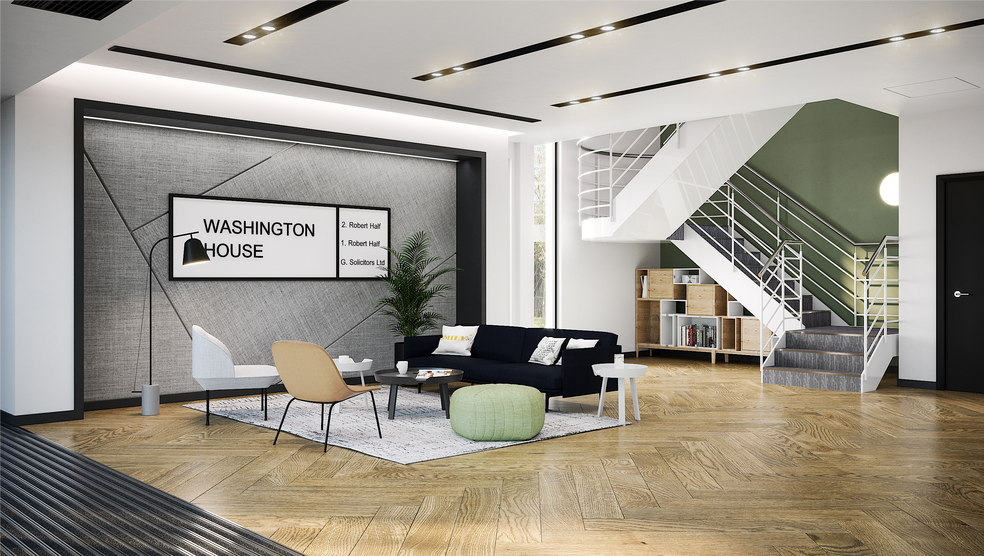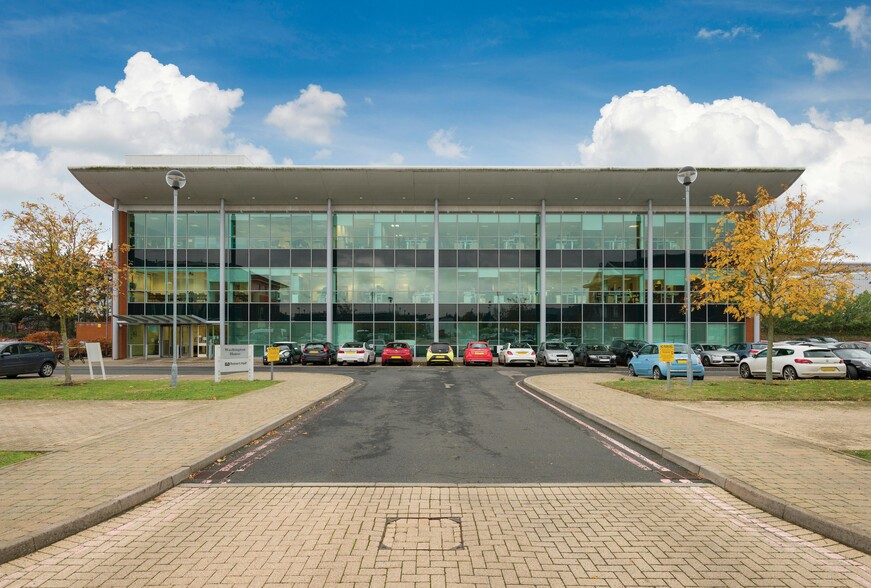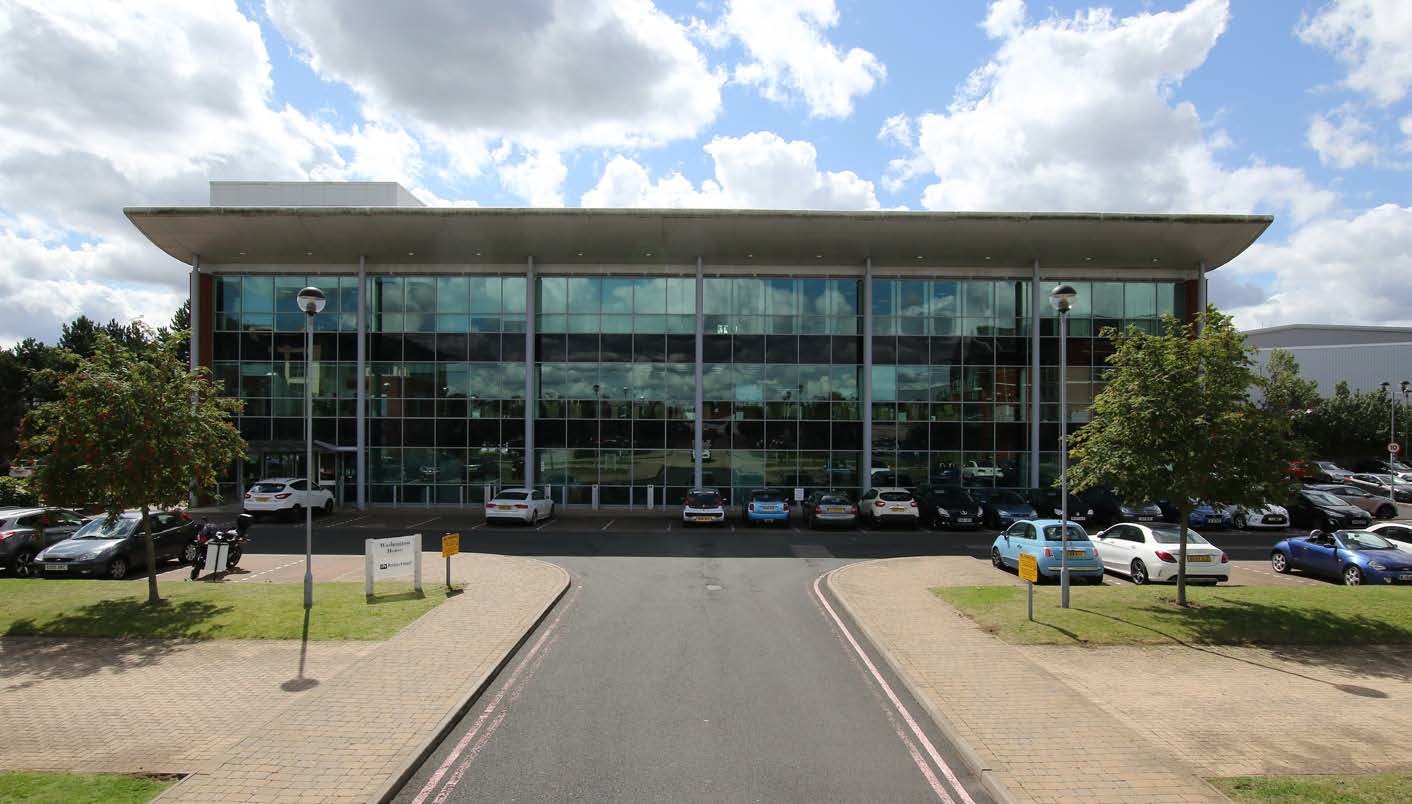
This feature is unavailable at the moment.
We apologize, but the feature you are trying to access is currently unavailable. We are aware of this issue and our team is working hard to resolve the matter.
Please check back in a few minutes. We apologize for the inconvenience.
- LoopNet Team
thank you

Your email has been sent!
Washington House Starley Way
6,243 - 19,961 SF of Office Space Available in Birmingham B37 7GN



Highlights
- EPC 'A'
- Electric car charging points
- Junction 4 M6 and Junction 6 M42 both within 2 miles
- Glazed entrance leading to a fully remodelled reception
- Car parking ratio 1:222 sq f
all available spaces(3)
Display Rental Rate as
- Space
- Size
- Term
- Rental Rate
- Space Use
- Condition
- Available
Available on new terms to be agreed
- Use Class: E
- Open Floor Plan Layout
- Can be combined with additional space(s) for up to 19,961 SF of adjacent space
- Raised Floor
- Energy Performance Rating - D
- EPC - D
- Air Conditioning
- Fully Built-Out as Standard Office
- Fits 16 - 50 People
- Central Air Conditioning
- Drop Ceilings
- Demised WC facilities
- Suspended ceilings
Available on new terms to be agreed
- Use Class: E
- Open Floor Plan Layout
- Can be combined with additional space(s) for up to 19,961 SF of adjacent space
- Raised Floor
- Energy Performance Rating - D
- EPC - D
- Air Conditioning
- Fully Built-Out as Standard Office
- Fits 18 - 55 People
- Central Air Conditioning
- Drop Ceilings
- Demised WC facilities
- Suspended ceilings
Available on new terms to be agreed
- Use Class: E
- Open Floor Plan Layout
- Can be combined with additional space(s) for up to 19,961 SF of adjacent space
- Raised Floor
- Energy Performance Rating - D
- EPC - D
- Air Conditioning
- Fully Built-Out as Standard Office
- Fits 18 - 55 People
- Central Air Conditioning
- Drop Ceilings
- Demised WC facilities
- Suspended ceilings
| Space | Size | Term | Rental Rate | Space Use | Condition | Available |
| Ground | 6,243 SF | Negotiable | $30.95 /SF/YR $2.58 /SF/MO $193,224 /YR $16,102 /MO | Office | Full Build-Out | Now |
| 1st Floor | 6,860 SF | Negotiable | $30.95 /SF/YR $2.58 /SF/MO $212,321 /YR $17,693 /MO | Office | Full Build-Out | Now |
| 2nd Floor | 6,858 SF | Negotiable | $30.95 /SF/YR $2.58 /SF/MO $212,259 /YR $17,688 /MO | Office | Full Build-Out | Now |
Ground
| Size |
| 6,243 SF |
| Term |
| Negotiable |
| Rental Rate |
| $30.95 /SF/YR $2.58 /SF/MO $193,224 /YR $16,102 /MO |
| Space Use |
| Office |
| Condition |
| Full Build-Out |
| Available |
| Now |
1st Floor
| Size |
| 6,860 SF |
| Term |
| Negotiable |
| Rental Rate |
| $30.95 /SF/YR $2.58 /SF/MO $212,321 /YR $17,693 /MO |
| Space Use |
| Office |
| Condition |
| Full Build-Out |
| Available |
| Now |
2nd Floor
| Size |
| 6,858 SF |
| Term |
| Negotiable |
| Rental Rate |
| $30.95 /SF/YR $2.58 /SF/MO $212,259 /YR $17,688 /MO |
| Space Use |
| Office |
| Condition |
| Full Build-Out |
| Available |
| Now |
Ground
| Size | 6,243 SF |
| Term | Negotiable |
| Rental Rate | $30.95 /SF/YR |
| Space Use | Office |
| Condition | Full Build-Out |
| Available | Now |
Available on new terms to be agreed
- Use Class: E
- Fully Built-Out as Standard Office
- Open Floor Plan Layout
- Fits 16 - 50 People
- Can be combined with additional space(s) for up to 19,961 SF of adjacent space
- Central Air Conditioning
- Raised Floor
- Drop Ceilings
- Energy Performance Rating - D
- Demised WC facilities
- EPC - D
- Suspended ceilings
- Air Conditioning
1st Floor
| Size | 6,860 SF |
| Term | Negotiable |
| Rental Rate | $30.95 /SF/YR |
| Space Use | Office |
| Condition | Full Build-Out |
| Available | Now |
Available on new terms to be agreed
- Use Class: E
- Fully Built-Out as Standard Office
- Open Floor Plan Layout
- Fits 18 - 55 People
- Can be combined with additional space(s) for up to 19,961 SF of adjacent space
- Central Air Conditioning
- Raised Floor
- Drop Ceilings
- Energy Performance Rating - D
- Demised WC facilities
- EPC - D
- Suspended ceilings
- Air Conditioning
2nd Floor
| Size | 6,858 SF |
| Term | Negotiable |
| Rental Rate | $30.95 /SF/YR |
| Space Use | Office |
| Condition | Full Build-Out |
| Available | Now |
Available on new terms to be agreed
- Use Class: E
- Fully Built-Out as Standard Office
- Open Floor Plan Layout
- Fits 18 - 55 People
- Can be combined with additional space(s) for up to 19,961 SF of adjacent space
- Central Air Conditioning
- Raised Floor
- Drop Ceilings
- Energy Performance Rating - D
- Demised WC facilities
- EPC - D
- Suspended ceilings
- Air Conditioning
Property Overview
Birmingham International Park is located in one of the UK’s main commercial hubs, close to Birmingham Airport, Birmingham International Railway Station, the NEC, Resorts World and the proposed Birmingham Interchange HS2 Station. Excellent motorway access is provided at Junction 4 M6 and Junction 6 M42, both of which are only two miles away. Washington House is an impressive 3 storey glazed office building, prominently situated directly in front of the main entrance to the Park with a fully remodelled reception. The ground floor is ready for immediate occupation, with the first and second floors due to undergo refurbishment shortly to include a brand new VRF system and contemporary exposed services design. The building will be available to lease as a whole (19,961 sq ft) or on a floor by floor basis circa (6,500 sq ft).
- Energy Performance Rating - A
PROPERTY FACTS
Presented by

Washington House | Starley Way
Hmm, there seems to have been an error sending your message. Please try again.
Thanks! Your message was sent.






