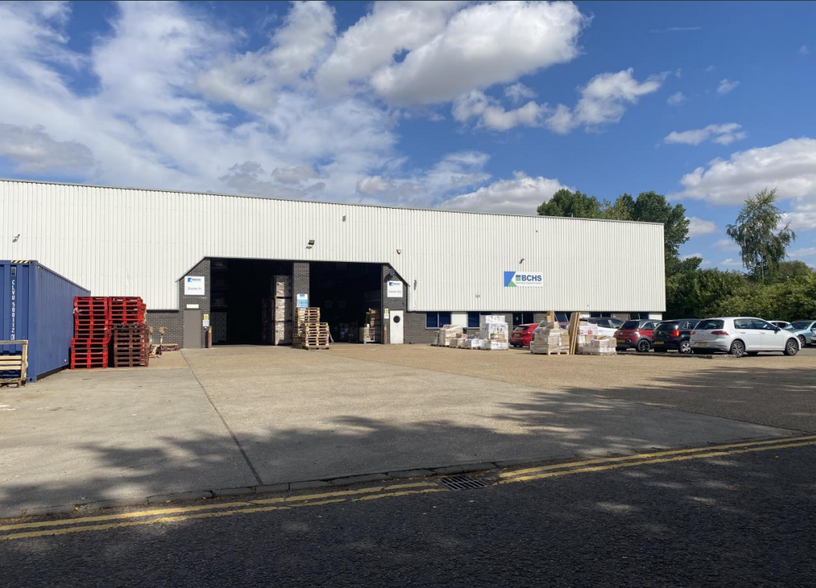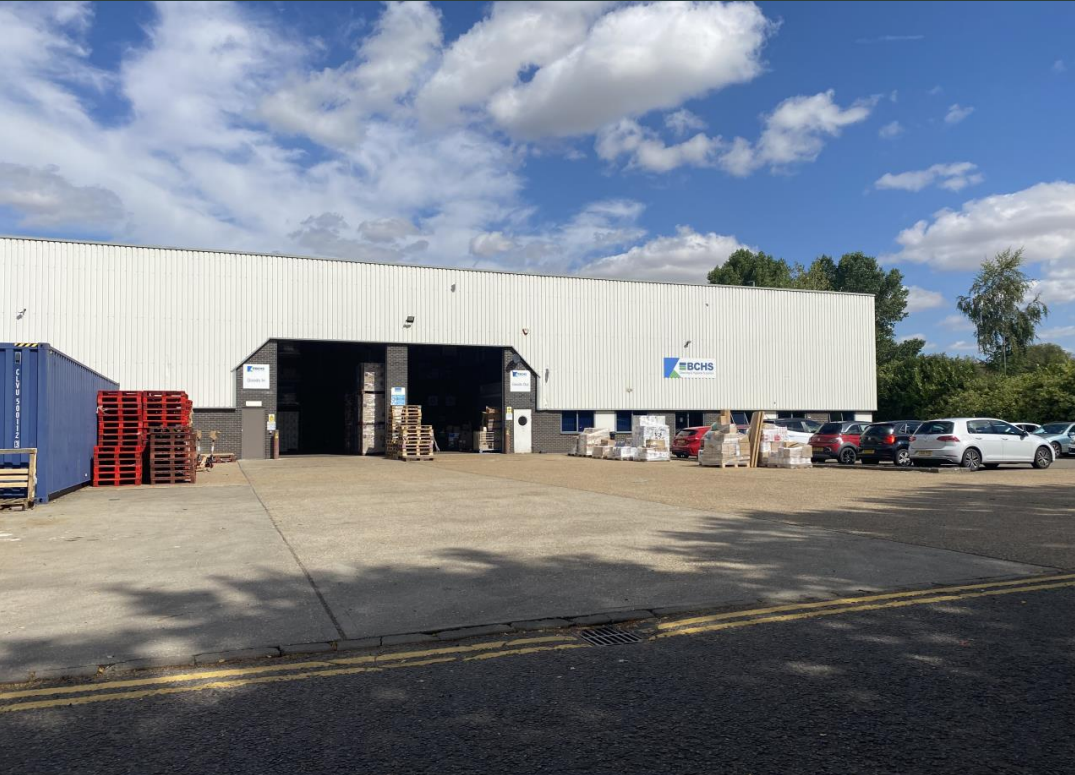
This feature is unavailable at the moment.
We apologize, but the feature you are trying to access is currently unavailable. We are aware of this issue and our team is working hard to resolve the matter.
Please check back in a few minutes. We apologize for the inconvenience.
- LoopNet Team
thank you

Your email has been sent!
Start Hl
16,915 SF of Industrial Space Available in Great Hallingbury CM22 7DG

Highlights
- Well-established industrial estate
- Generous yard
- Close to M11 and Stansted Airport
Features
all available space(1)
Display Rental Rate as
- Space
- Size
- Term
- Rental Rate
- Space Use
- Condition
- Available
The 3 spaces in this building must be leased together, for a total size of 16,915 SF (Contiguous Area):
The warehouses are interlinked internally by two manual roller doors and each unit is mainly open plan, providing high bay LED lighting, three phase power and a minimum eaves height of 7.3 m. There is an office element on the southern elevation of the property providing ground floor reception lobby area and WCs with a ground floor kitchen/break-out area. Above the office space is additional first floor mezzanine storage which is accessible from the warehouse.
- Use Class: E
- Space In Need of Renovation
- Demised WC facilities
- Open plan
- Includes 1,813 SF of dedicated office space
- Kitchen
- Roller doors
- Break out area
| Space | Size | Term | Rental Rate | Space Use | Condition | Available |
| Ground - 10, Ground - 9, 1st Floor - 10 | 16,915 SF | 5-30 Years | $19.66 /SF/YR $1.64 /SF/MO $211.58 /m²/YR $17.63 /m²/MO $27,707 /MO $332,485 /YR | Industrial | Full Build-Out | January 01, 2025 |
Ground - 10, Ground - 9, 1st Floor - 10
The 3 spaces in this building must be leased together, for a total size of 16,915 SF (Contiguous Area):
| Size |
|
Ground - 10 - 10,125 SF
Ground - 9 - 4,977 SF
1st Floor - 10 - 1,813 SF
|
| Term |
| 5-30 Years |
| Rental Rate |
| $19.66 /SF/YR $1.64 /SF/MO $211.58 /m²/YR $17.63 /m²/MO $27,707 /MO $332,485 /YR |
| Space Use |
| Industrial |
| Condition |
| Full Build-Out |
| Available |
| January 01, 2025 |
Ground - 10, Ground - 9, 1st Floor - 10
| Size |
Ground - 10 - 10,125 SF
Ground - 9 - 4,977 SF
1st Floor - 10 - 1,813 SF
|
| Term | 5-30 Years |
| Rental Rate | $19.66 /SF/YR |
| Space Use | Industrial |
| Condition | Full Build-Out |
| Available | January 01, 2025 |
The warehouses are interlinked internally by two manual roller doors and each unit is mainly open plan, providing high bay LED lighting, three phase power and a minimum eaves height of 7.3 m. There is an office element on the southern elevation of the property providing ground floor reception lobby area and WCs with a ground floor kitchen/break-out area. Above the office space is additional first floor mezzanine storage which is accessible from the warehouse.
- Use Class: E
- Includes 1,813 SF of dedicated office space
- Space In Need of Renovation
- Kitchen
- Demised WC facilities
- Roller doors
- Open plan
- Break out area
Property Overview
The unit comprises a modern, steel portal framed warehouse/industrial unit with good quality offices at ground floor level. Stansted Distribution Centre is located approximately half a mile to the east of Junction 8 of the M11 motorway at Stansted Airport. T
Distribution FACILITY FACTS
Learn More About Renting Industrial Properties
Presented by

Start Hl
Hmm, there seems to have been an error sending your message. Please try again.
Thanks! Your message was sent.




