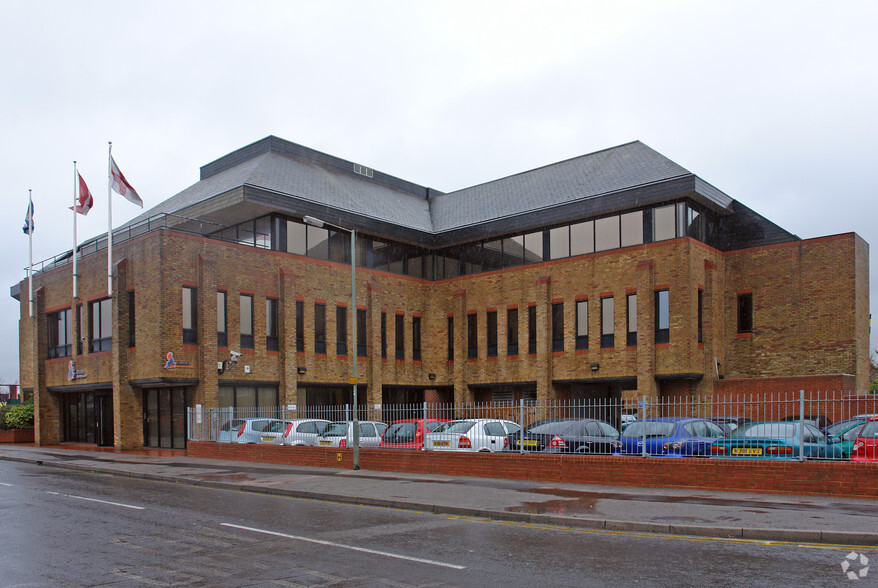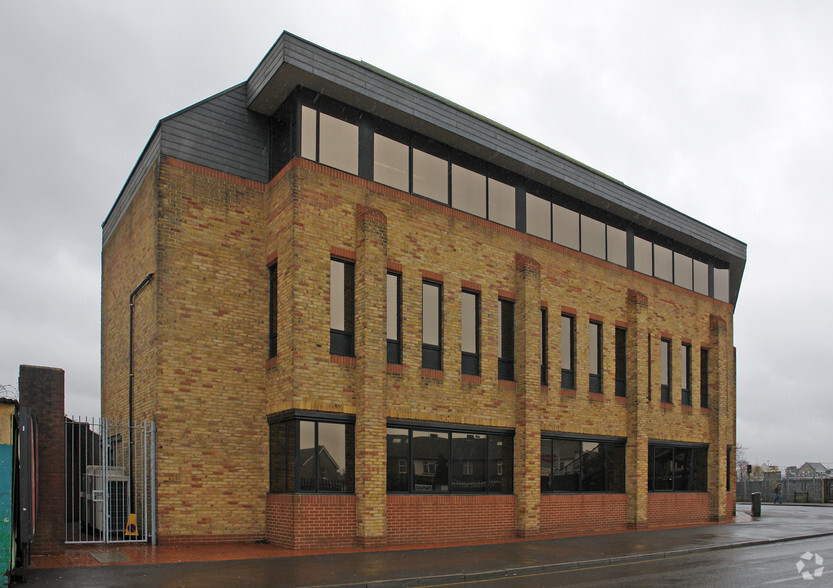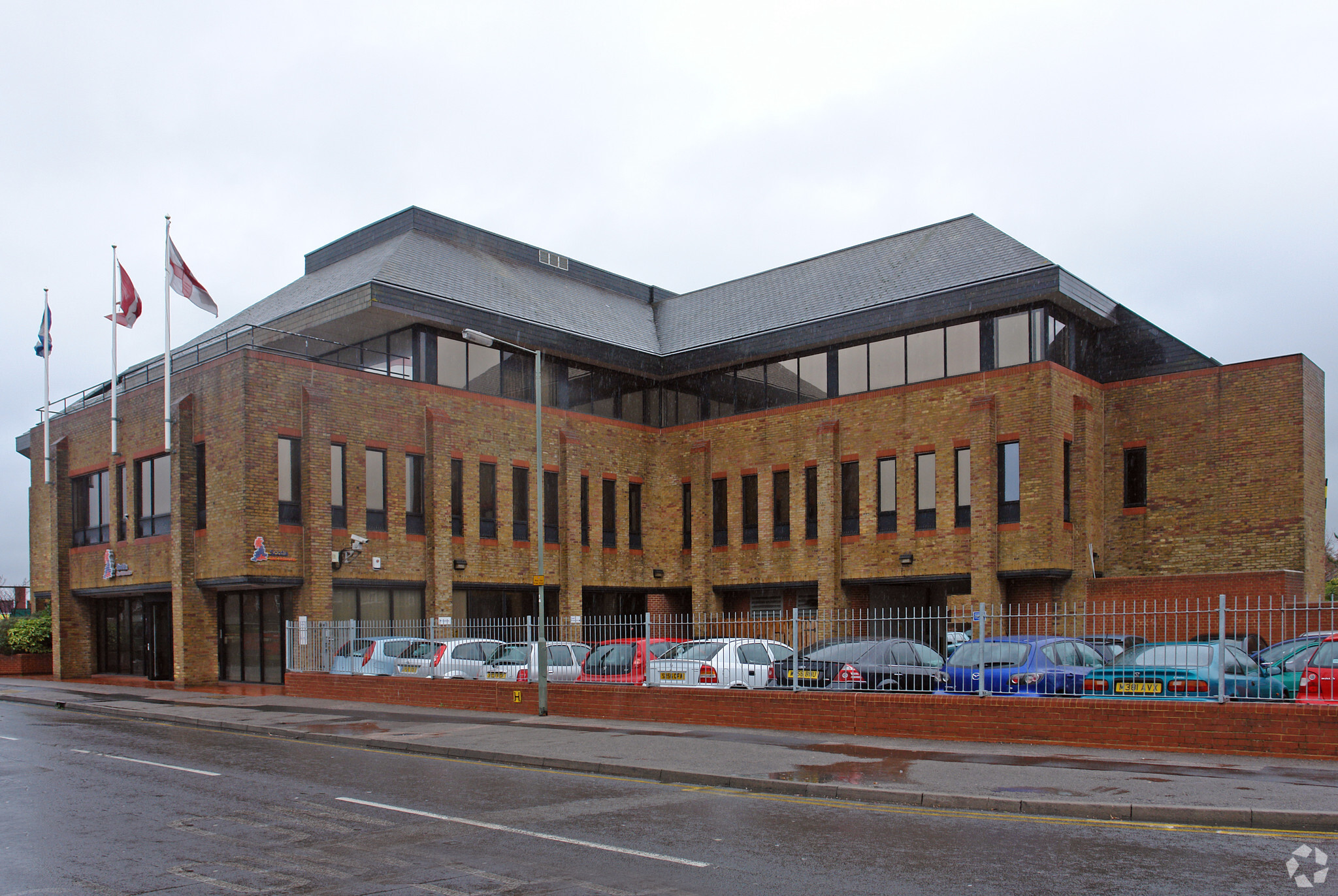
Station Appr | Horley RH6 9HJ
This feature is unavailable at the moment.
We apologize, but the feature you are trying to access is currently unavailable. We are aware of this issue and our team is working hard to resolve the matter.
Please check back in a few minutes. We apologize for the inconvenience.
- LoopNet Team
thank you

Your email has been sent!
Station Appr
Horley RH6 9HJ
St Lawrence House · Office Property For Sale


Investment Highlights
- St Lawrence House is a self contained office, constructed in 1997 and available with Vacant Possession.
- The building benefits from secure 64 car parking spaces, providing an excellent town centre ratio of 1:450 sq. ft.
- Prime town centre location
- The total IPMS 3 is 28,848 sq. ft. (2,680 sq. m) across four floors.
- Existing planning approval for conversion to residential is expiring in September 2024.
- Numerous asset management initiatives
Executive Summary
St Lawrence House presents an exciting opportunity to undertake numerous asset management initiatives including an office refurbishment, conversion to residential or a full-scale redevelopment (STPP). Potential alternative uses include residential, care home, retirement living and hotel. The current lack of Grade A stock in the town centre provides an opportunity to reposition and refurbish this asset in order to achieve a rental premium.
The building benefits from permitted development conversion consent granted in September 2021 (Ref: 21/01975/PAP3O). This is for the change of use from Class B1(a) (offices) to Class C3 (dwellinghouses) to create 36 units (22 x 1 bed, 13 x 2 bed & 1 x 3 bed units). This consent is due to expire in September 2024.
The PDR does not utilise the third floor space which could be infilled.
There is potential to increase massing further by infilling the undercroft parking, adding additional floors, and adding an extension into the car park (STPP).
The building benefits from permitted development conversion consent granted in September 2021 (Ref: 21/01975/PAP3O). This is for the change of use from Class B1(a) (offices) to Class C3 (dwellinghouses) to create 36 units (22 x 1 bed, 13 x 2 bed & 1 x 3 bed units). This consent is due to expire in September 2024.
The PDR does not utilise the third floor space which could be infilled.
There is potential to increase massing further by infilling the undercroft parking, adding additional floors, and adding an extension into the car park (STPP).
PROPERTY FACTS
Sale Type
Investment
Property Type
Office
Tenure
Freehold
Building Size
28,848 SF
Building Class
B
Year Built
1997
Price
$4,990,642
Price Per SF
$173
Percent Leased
100%
Tenancy
Multiple
Building Height
4 Stories
Typical Floor Size
7,212 SF
Building FAR
4.00
Lot Size
0.17 AC
Parking
64 Spaces (2.22 Spaces per 1,000 SF Leased)
Amenities
- Food Service
- Raised Floor
- Accent Lighting
- Air Conditioning
Learn More About Investing in Office Space
1 of 4
VIDEOS
3D TOUR
PHOTOS
STREET VIEW
STREET
MAP

