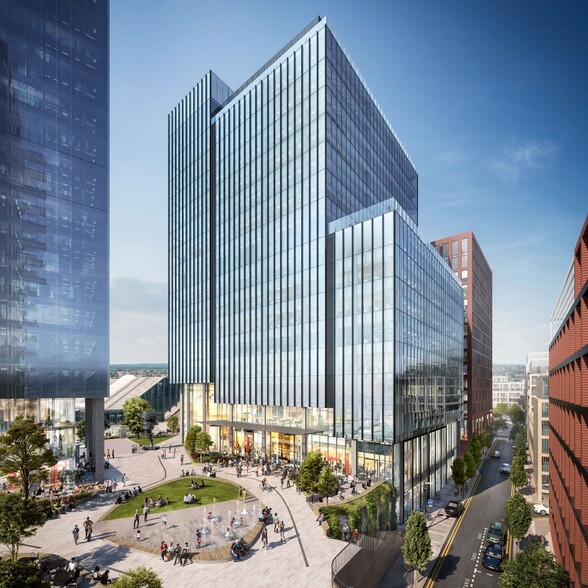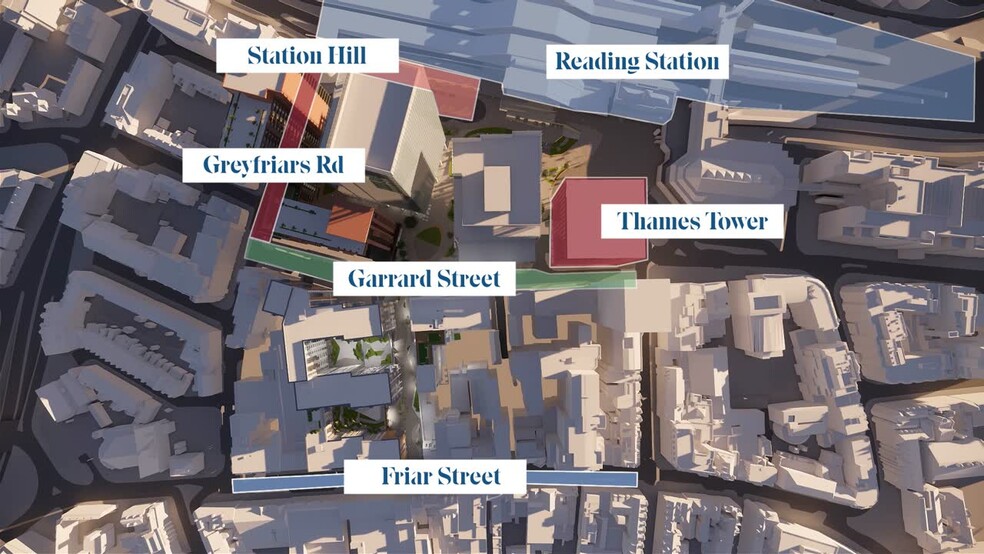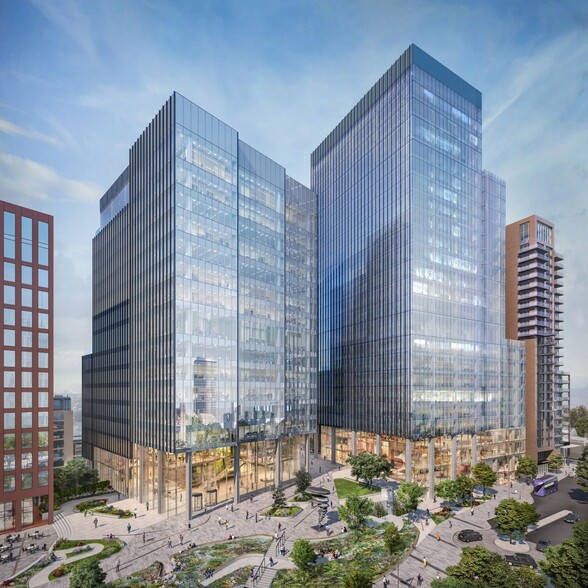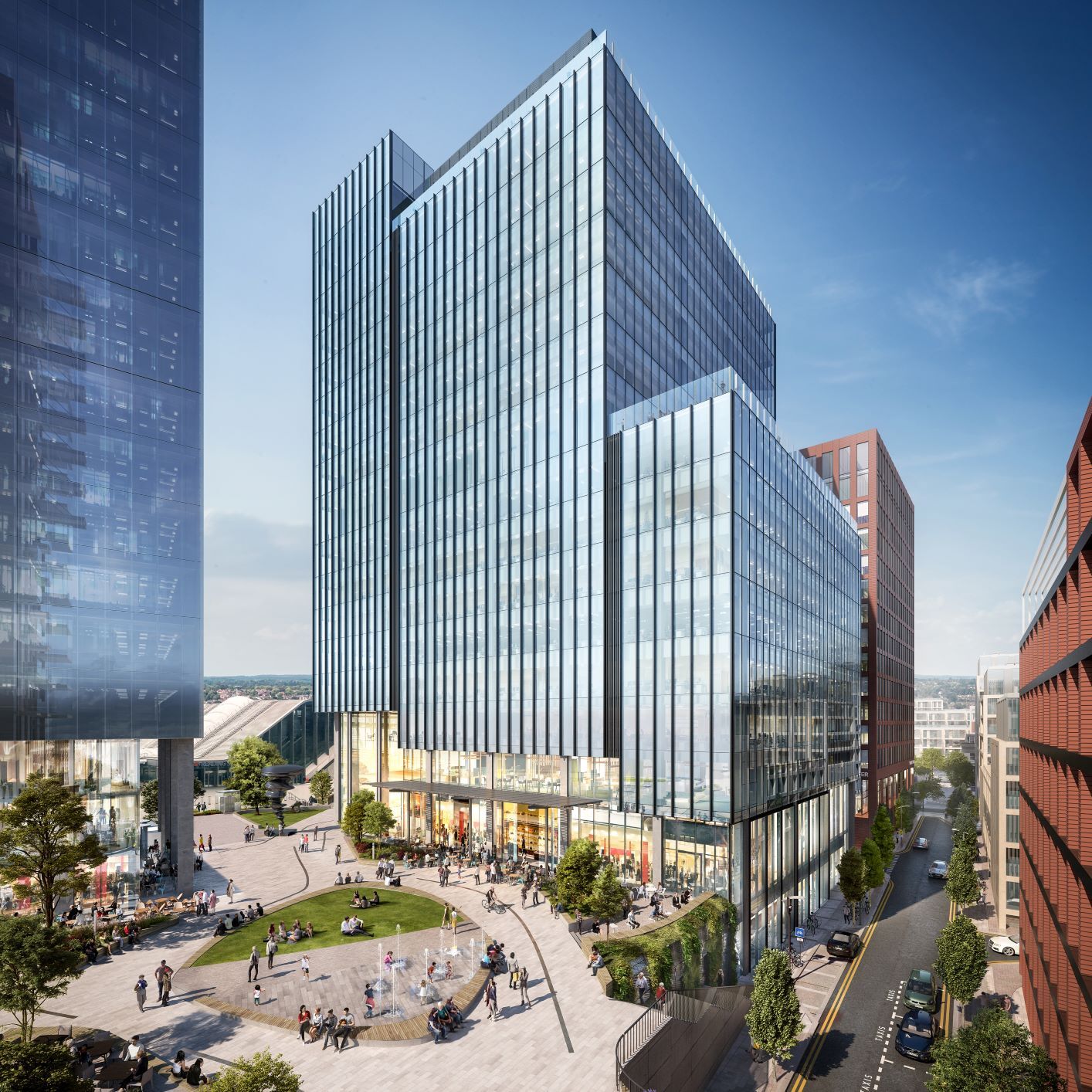
This feature is unavailable at the moment.
We apologize, but the feature you are trying to access is currently unavailable. We are aware of this issue and our team is working hard to resolve the matter.
Please check back in a few minutes. We apologize for the inconvenience.
- LoopNet Team
thank you

Your email has been sent!
ONE Station Hill Station Hill
10,130 - 158,204 SF of 5-Star Office Space Available in Reading RG1 1NF




Highlights
- Discover over 275,000 square feet of best-in-class workspace in an iconic design-led building directly opposite Reading train station.
- Find a stunning triple-height concierge reception and café, CloudONE rooftop lounge/terrace, and two acres of curated public realm space.
- Access multi-modal transport options from local, national, and Crossrail routes from Reading train station, reaching London in just 24 minutes.
- Offering sustainable offices designed to meet market-leading specifications and a best-in-class environment for occupiers.
- One Station Hill's facilities have been designed to encourage a positive, healthy work lifestyle, creating a happier and more engaged workforce.
- Experience Reading's vibrant and energetic town centre, offering an interesting and diverse culinary landscape on the doorstep.
all available spaces(9)
Display Rental Rate as
- Space
- Size
- Term
- Rental Rate
- Space Use
- Condition
- Available
This space comprises 20,968 square feet of brand-new office accommodation on the third floor. Please contact the agents for more information.
- Use Class: E
- Space is in Excellent Condition
- Central Air Conditioning
- Raised Floor
- Natural Light
- Shower Facilities
- Integrated Café
- Meeting Rooms
- Health Studio & Fitness/Yoga Facilities
- Mostly Open Floor Plan Layout
- Can be combined with additional space(s) for up to 41,936 SF of adjacent space
- Reception Area
- High Ceilings
- Bicycle Storage
- Energy Performance Rating - A
- Concierge Services
- Double-Height Reception
- End-Of-Trip Facilities
This space comprises 20,968 square feet of brand-new office accommodation on the fourth floor. Please contact the agents for more information.
- Use Class: E
- Space is in Excellent Condition
- Central Air Conditioning
- Raised Floor
- Natural Light
- Shower Facilities
- Integrated Café
- Meeting Rooms
- Health Studio & Fitness/Yoga Facilities
- Mostly Open Floor Plan Layout
- Can be combined with additional space(s) for up to 41,936 SF of adjacent space
- Reception Area
- High Ceilings
- Bicycle Storage
- Energy Performance Rating - A
- Concierge Services
- Double-Height Reception
- End-Of-Trip Facilities
This space comprises 17,287 square feet of brand-new office accommodation on the ninth floor. Please contact the agents for more information.
- Use Class: E
- Space is in Excellent Condition
- Central Air Conditioning
- Raised Floor
- Natural Light
- Shower Facilities
- Integrated Café
- Meeting Rooms
- Health Studio & Fitness/Yoga Facilities
- Mostly Open Floor Plan Layout
- Can be combined with additional space(s) for up to 116,268 SF of adjacent space
- Reception Area
- High Ceilings
- Bicycle Storage
- Energy Performance Rating - A
- Concierge Services
- Double-Height Reception
- End-Of-Trip Facilities
This space comprises 17,283 square feet of brand-new office accommodation on the tenth floor. Please contact the agents for more information.
- Use Class: E
- Space is in Excellent Condition
- Central Air Conditioning
- Raised Floor
- Natural Light
- Shower Facilities
- Integrated Café
- Meeting Rooms
- Health Studio & Fitness/Yoga Facilities
- Mostly Open Floor Plan Layout
- Can be combined with additional space(s) for up to 116,268 SF of adjacent space
- Reception Area
- High Ceilings
- Bicycle Storage
- Energy Performance Rating - A
- Concierge Services
- Double-Height Reception
- End-Of-Trip Facilities
This space comprises 17,892 square feet of brand-new office accommodation on the eleventh floor. Please contact the agents for more information.
- Use Class: E
- Space is in Excellent Condition
- Central Air Conditioning
- Raised Floor
- Natural Light
- Shower Facilities
- Integrated Café
- Meeting Rooms
- Health Studio & Fitness/Yoga Facilities
- Mostly Open Floor Plan Layout
- Can be combined with additional space(s) for up to 116,268 SF of adjacent space
- Reception Area
- High Ceilings
- Bicycle Storage
- Energy Performance Rating - A
- Concierge Services
- Double-Height Reception
- End-Of-Trip Facilities
This space comprises 17,892 square feet of brand-new office accommodation on the twelfth floor. Please contact the agents for more information.
- Use Class: E
- Space is in Excellent Condition
- Central Air Conditioning
- Raised Floor
- Natural Light
- Shower Facilities
- Integrated Café
- Meeting Rooms
- Health Studio & Fitness/Yoga Facilities
- Mostly Open Floor Plan Layout
- Can be combined with additional space(s) for up to 116,268 SF of adjacent space
- Reception Area
- High Ceilings
- Bicycle Storage
- Energy Performance Rating - A
- Concierge Services
- Double-Height Reception
- End-Of-Trip Facilities
This space comprises 17,892 square feet of brand-new office accommodation on the thirteenth floor. Please contact the agents for more information.
- Use Class: E
- Space is in Excellent Condition
- Central Air Conditioning
- Raised Floor
- Natural Light
- Shower Facilities
- Integrated Café
- Meeting Rooms
- Health Studio & Fitness/Yoga Facilities
- Mostly Open Floor Plan Layout
- Can be combined with additional space(s) for up to 116,268 SF of adjacent space
- Reception Area
- High Ceilings
- Bicycle Storage
- Energy Performance Rating - A
- Concierge Services
- Double-Height Reception
- End-Of-Trip Facilities
This space comprises 17,892 square feet of brand-new office accommodation on the fourteenth floor. Please contact the agents for more information.
- Use Class: E
- Space is in Excellent Condition
- Central Air Conditioning
- Raised Floor
- Natural Light
- Shower Facilities
- Integrated Café
- Meeting Rooms
- Health Studio & Fitness/Yoga Facilities
- Mostly Open Floor Plan Layout
- Can be combined with additional space(s) for up to 116,268 SF of adjacent space
- Reception Area
- High Ceilings
- Bicycle Storage
- Energy Performance Rating - A
- Concierge Services
- Double-Height Reception
- End-Of-Trip Facilities
This space comprises 10,130 square feet of brand-new office accommodation on the fifteenth floor. Please contact the agents for more information.
- Use Class: E
- Space is in Excellent Condition
- Central Air Conditioning
- Kitchen
- Elevator Access
- Natural Light
- Shower Facilities
- DDA Compliant
- Integrated Café
- Meeting Rooms
- Health Studio & Fitness/Yoga Facilities
- Mostly Open Floor Plan Layout
- Can be combined with additional space(s) for up to 116,268 SF of adjacent space
- Reception Area
- Wi-Fi Connectivity
- High Ceilings
- Bicycle Storage
- Energy Performance Rating - A
- Open-Plan
- Concierge Services
- Double-Height Reception
- End-Of-Trip Facilities
| Space | Size | Term | Rental Rate | Space Use | Condition | Available |
| 3rd Floor | 20,968 SF | Negotiable | Upon Request Upon Request Upon Request Upon Request | Office | Spec Suite | Now |
| 4th Floor | 20,968 SF | Negotiable | Upon Request Upon Request Upon Request Upon Request | Office | Spec Suite | Now |
| 9th Floor | 17,287 SF | Negotiable | Upon Request Upon Request Upon Request Upon Request | Office | Spec Suite | Now |
| 10th Floor | 17,283 SF | Negotiable | Upon Request Upon Request Upon Request Upon Request | Office | Spec Suite | Now |
| 11th Floor | 17,892 SF | Negotiable | Upon Request Upon Request Upon Request Upon Request | Office | Spec Suite | Now |
| 12th Floor | 17,892 SF | Negotiable | Upon Request Upon Request Upon Request Upon Request | Office | Spec Suite | Now |
| 13th Floor | 17,892 SF | Negotiable | Upon Request Upon Request Upon Request Upon Request | Office | Spec Suite | Now |
| 14th Floor | 17,892 SF | Negotiable | Upon Request Upon Request Upon Request Upon Request | Office | Spec Suite | Now |
| 15th Floor | 10,130 SF | Negotiable | Upon Request Upon Request Upon Request Upon Request | Office | Spec Suite | Now |
3rd Floor
| Size |
| 20,968 SF |
| Term |
| Negotiable |
| Rental Rate |
| Upon Request Upon Request Upon Request Upon Request |
| Space Use |
| Office |
| Condition |
| Spec Suite |
| Available |
| Now |
4th Floor
| Size |
| 20,968 SF |
| Term |
| Negotiable |
| Rental Rate |
| Upon Request Upon Request Upon Request Upon Request |
| Space Use |
| Office |
| Condition |
| Spec Suite |
| Available |
| Now |
9th Floor
| Size |
| 17,287 SF |
| Term |
| Negotiable |
| Rental Rate |
| Upon Request Upon Request Upon Request Upon Request |
| Space Use |
| Office |
| Condition |
| Spec Suite |
| Available |
| Now |
10th Floor
| Size |
| 17,283 SF |
| Term |
| Negotiable |
| Rental Rate |
| Upon Request Upon Request Upon Request Upon Request |
| Space Use |
| Office |
| Condition |
| Spec Suite |
| Available |
| Now |
11th Floor
| Size |
| 17,892 SF |
| Term |
| Negotiable |
| Rental Rate |
| Upon Request Upon Request Upon Request Upon Request |
| Space Use |
| Office |
| Condition |
| Spec Suite |
| Available |
| Now |
12th Floor
| Size |
| 17,892 SF |
| Term |
| Negotiable |
| Rental Rate |
| Upon Request Upon Request Upon Request Upon Request |
| Space Use |
| Office |
| Condition |
| Spec Suite |
| Available |
| Now |
13th Floor
| Size |
| 17,892 SF |
| Term |
| Negotiable |
| Rental Rate |
| Upon Request Upon Request Upon Request Upon Request |
| Space Use |
| Office |
| Condition |
| Spec Suite |
| Available |
| Now |
14th Floor
| Size |
| 17,892 SF |
| Term |
| Negotiable |
| Rental Rate |
| Upon Request Upon Request Upon Request Upon Request |
| Space Use |
| Office |
| Condition |
| Spec Suite |
| Available |
| Now |
15th Floor
| Size |
| 10,130 SF |
| Term |
| Negotiable |
| Rental Rate |
| Upon Request Upon Request Upon Request Upon Request |
| Space Use |
| Office |
| Condition |
| Spec Suite |
| Available |
| Now |
3rd Floor
| Size | 20,968 SF |
| Term | Negotiable |
| Rental Rate | Upon Request |
| Space Use | Office |
| Condition | Spec Suite |
| Available | Now |
This space comprises 20,968 square feet of brand-new office accommodation on the third floor. Please contact the agents for more information.
- Use Class: E
- Mostly Open Floor Plan Layout
- Space is in Excellent Condition
- Can be combined with additional space(s) for up to 41,936 SF of adjacent space
- Central Air Conditioning
- Reception Area
- Raised Floor
- High Ceilings
- Natural Light
- Bicycle Storage
- Shower Facilities
- Energy Performance Rating - A
- Integrated Café
- Concierge Services
- Meeting Rooms
- Double-Height Reception
- Health Studio & Fitness/Yoga Facilities
- End-Of-Trip Facilities
4th Floor
| Size | 20,968 SF |
| Term | Negotiable |
| Rental Rate | Upon Request |
| Space Use | Office |
| Condition | Spec Suite |
| Available | Now |
This space comprises 20,968 square feet of brand-new office accommodation on the fourth floor. Please contact the agents for more information.
- Use Class: E
- Mostly Open Floor Plan Layout
- Space is in Excellent Condition
- Can be combined with additional space(s) for up to 41,936 SF of adjacent space
- Central Air Conditioning
- Reception Area
- Raised Floor
- High Ceilings
- Natural Light
- Bicycle Storage
- Shower Facilities
- Energy Performance Rating - A
- Integrated Café
- Concierge Services
- Meeting Rooms
- Double-Height Reception
- Health Studio & Fitness/Yoga Facilities
- End-Of-Trip Facilities
9th Floor
| Size | 17,287 SF |
| Term | Negotiable |
| Rental Rate | Upon Request |
| Space Use | Office |
| Condition | Spec Suite |
| Available | Now |
This space comprises 17,287 square feet of brand-new office accommodation on the ninth floor. Please contact the agents for more information.
- Use Class: E
- Mostly Open Floor Plan Layout
- Space is in Excellent Condition
- Can be combined with additional space(s) for up to 116,268 SF of adjacent space
- Central Air Conditioning
- Reception Area
- Raised Floor
- High Ceilings
- Natural Light
- Bicycle Storage
- Shower Facilities
- Energy Performance Rating - A
- Integrated Café
- Concierge Services
- Meeting Rooms
- Double-Height Reception
- Health Studio & Fitness/Yoga Facilities
- End-Of-Trip Facilities
10th Floor
| Size | 17,283 SF |
| Term | Negotiable |
| Rental Rate | Upon Request |
| Space Use | Office |
| Condition | Spec Suite |
| Available | Now |
This space comprises 17,283 square feet of brand-new office accommodation on the tenth floor. Please contact the agents for more information.
- Use Class: E
- Mostly Open Floor Plan Layout
- Space is in Excellent Condition
- Can be combined with additional space(s) for up to 116,268 SF of adjacent space
- Central Air Conditioning
- Reception Area
- Raised Floor
- High Ceilings
- Natural Light
- Bicycle Storage
- Shower Facilities
- Energy Performance Rating - A
- Integrated Café
- Concierge Services
- Meeting Rooms
- Double-Height Reception
- Health Studio & Fitness/Yoga Facilities
- End-Of-Trip Facilities
11th Floor
| Size | 17,892 SF |
| Term | Negotiable |
| Rental Rate | Upon Request |
| Space Use | Office |
| Condition | Spec Suite |
| Available | Now |
This space comprises 17,892 square feet of brand-new office accommodation on the eleventh floor. Please contact the agents for more information.
- Use Class: E
- Mostly Open Floor Plan Layout
- Space is in Excellent Condition
- Can be combined with additional space(s) for up to 116,268 SF of adjacent space
- Central Air Conditioning
- Reception Area
- Raised Floor
- High Ceilings
- Natural Light
- Bicycle Storage
- Shower Facilities
- Energy Performance Rating - A
- Integrated Café
- Concierge Services
- Meeting Rooms
- Double-Height Reception
- Health Studio & Fitness/Yoga Facilities
- End-Of-Trip Facilities
12th Floor
| Size | 17,892 SF |
| Term | Negotiable |
| Rental Rate | Upon Request |
| Space Use | Office |
| Condition | Spec Suite |
| Available | Now |
This space comprises 17,892 square feet of brand-new office accommodation on the twelfth floor. Please contact the agents for more information.
- Use Class: E
- Mostly Open Floor Plan Layout
- Space is in Excellent Condition
- Can be combined with additional space(s) for up to 116,268 SF of adjacent space
- Central Air Conditioning
- Reception Area
- Raised Floor
- High Ceilings
- Natural Light
- Bicycle Storage
- Shower Facilities
- Energy Performance Rating - A
- Integrated Café
- Concierge Services
- Meeting Rooms
- Double-Height Reception
- Health Studio & Fitness/Yoga Facilities
- End-Of-Trip Facilities
13th Floor
| Size | 17,892 SF |
| Term | Negotiable |
| Rental Rate | Upon Request |
| Space Use | Office |
| Condition | Spec Suite |
| Available | Now |
This space comprises 17,892 square feet of brand-new office accommodation on the thirteenth floor. Please contact the agents for more information.
- Use Class: E
- Mostly Open Floor Plan Layout
- Space is in Excellent Condition
- Can be combined with additional space(s) for up to 116,268 SF of adjacent space
- Central Air Conditioning
- Reception Area
- Raised Floor
- High Ceilings
- Natural Light
- Bicycle Storage
- Shower Facilities
- Energy Performance Rating - A
- Integrated Café
- Concierge Services
- Meeting Rooms
- Double-Height Reception
- Health Studio & Fitness/Yoga Facilities
- End-Of-Trip Facilities
14th Floor
| Size | 17,892 SF |
| Term | Negotiable |
| Rental Rate | Upon Request |
| Space Use | Office |
| Condition | Spec Suite |
| Available | Now |
This space comprises 17,892 square feet of brand-new office accommodation on the fourteenth floor. Please contact the agents for more information.
- Use Class: E
- Mostly Open Floor Plan Layout
- Space is in Excellent Condition
- Can be combined with additional space(s) for up to 116,268 SF of adjacent space
- Central Air Conditioning
- Reception Area
- Raised Floor
- High Ceilings
- Natural Light
- Bicycle Storage
- Shower Facilities
- Energy Performance Rating - A
- Integrated Café
- Concierge Services
- Meeting Rooms
- Double-Height Reception
- Health Studio & Fitness/Yoga Facilities
- End-Of-Trip Facilities
15th Floor
| Size | 10,130 SF |
| Term | Negotiable |
| Rental Rate | Upon Request |
| Space Use | Office |
| Condition | Spec Suite |
| Available | Now |
This space comprises 10,130 square feet of brand-new office accommodation on the fifteenth floor. Please contact the agents for more information.
- Use Class: E
- Mostly Open Floor Plan Layout
- Space is in Excellent Condition
- Can be combined with additional space(s) for up to 116,268 SF of adjacent space
- Central Air Conditioning
- Reception Area
- Kitchen
- Wi-Fi Connectivity
- Elevator Access
- High Ceilings
- Natural Light
- Bicycle Storage
- Shower Facilities
- Energy Performance Rating - A
- DDA Compliant
- Open-Plan
- Integrated Café
- Concierge Services
- Meeting Rooms
- Double-Height Reception
- Health Studio & Fitness/Yoga Facilities
- End-Of-Trip Facilities
Property Overview
One Station Hill provides over 275,000 square feet of best-in-class workspace in an iconic landmark development directly opposite Reading train station. Arranged over the lower ground, ground, and fifteen upper floors, this imposing gateway property forms a new gateway into Reading, offering a bustling central hub welcoming visitors into the town. Set within 2 acres of curated public realm space, One Station Hill's new neighbourhood welcomes over 95,000 square feet of new food and beverage provisions, a hotel, and up to 1,600 apartments alongside the 275,000 square feet of prime office space. The Gensler-designed building has been finished to the highest quality with market-leading specification finishes and a diverse on-site amenity offer, making this a vibrant and stimulating workplace. Enter the property via an impressive triple-height atrium and find lift services to transport you to your office floor. Typical floors provide column-free offices with exceptional floor-to-ceiling height windows, air conditioning, and raised floors. Level 15 also provides flexible amenities and meeting space, including a cafe, a vast winter garden, and a terrace. One Station Hill is ideally located adjacent to Reading station, which provides local, national, and Crossrail routes, including access to London in just 24 minutes. Road connections are a breeze, with easy access to the A329, leading to the M4 motorway, and a host of local bus services nearby. Green communities are also encouraged, with over 300 bicycle spaces and lockers on the lower ground floor. Satisfy your business requirements and become a part of Reading's newest gateway development at one of the world's most established centres of business.
- 24 Hour Access
- Atrium
- Controlled Access
- Concierge
- Fitness Center
- Restaurant
- Security System
- Kitchen
- Energy Performance Rating - A
- Reception
- Roof Terrace
- Bicycle Storage
- DDA Compliant
- High Ceilings
- Direct Elevator Exposure
- Natural Light
- Open-Plan
- Plug & Play
- Shower Facilities
- Wi-Fi
- Air Conditioning
PROPERTY FACTS
SELECT TENANTS
- PepsiCo, Inc.
- International food, snack, and beverage corporation headquartered in Purchase, NY, since 1965.
- PwC
- International professional service network of firms headquartered in London and founded in 1998.
Marketing Brochure
Nearby Amenities
Restaurants |
|||
|---|---|---|---|
| Shed | Sandwiches | $ | 5 min walk |
| Reading Quality Fish | - | - | 5 min walk |
| Wendy's | - | - | 6 min walk |
| MyWok | - | - | 5 min walk |
| Cosmo Restaurants | Chinese | $$$ | 5 min walk |
Retail |
||
|---|---|---|
| Samsung | Consumer Electronics | 2 min walk |
| The Gateway | Convenience Market | 2 min walk |
| Sainsbury's | Supermarket | 3 min walk |
| Betfred | Other Retail | 5 min walk |
| F45 | Fitness | 5 min walk |
Hotels |
|
|---|---|
| Malmaison |
76 rooms
5 min walk
|
| Novotel |
179 rooms
6 min walk
|
| Penta |
206 rooms
8 min walk
|
About Reading Central
As the commercial hub of the Thames Valley, Reading’s tenant base spans the technology, energy, finance, and professional services sectors, with key employers including SSE, Prudential, and KPMG. It is regarded as one of the best places in the UK to start or grow a business due to factors such as its diverse population and talent pool, according to the Great British Enterprise report. Indeed, the town has the fifth most qualified workforce in the UK, with nearly 55% of its 160,000 residents educated to degree level or higher, according to ONS.
Connectivity to the area was recently enhanced by the £850 million redevelopment of Reading railway station, a major transport node serving 4 million passengers per year with a journey time to London Paddington of 23 minutes. It serves as the western terminus of the newly completed Elizabeth Line, reducing journey times to both Heathrow Airport and central London. The Station Hill mixed-use development, which will provide a place to live, work and play, is also attracting significant investment.
Firms seeking a base here can take advantage of lower occupational costs and greater choice. Average rents are 65% lower than those in London. Companies seeking high-quality available space will have a greater variety of choice, as more than half of the current office stock is rated in the better quality brackets and has been built since 2000.
Leasing Teams
Leasing Teams
Tom Fletcher,
Director

He is a specialist in the Thames Valley office market, acting for landlords, developers, investors and corporate occupiers. Tom prides himself on seeking innovative solutions to give his clients the edge in whatever they are trying to achieve.
Ollie McLeod,
Director

About the Owner


About the Architect


Presented by
Company Not Provided
ONE Station Hill | Station Hill
Hmm, there seems to have been an error sending your message. Please try again.
Thanks! Your message was sent.







