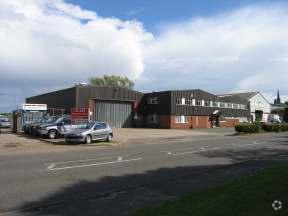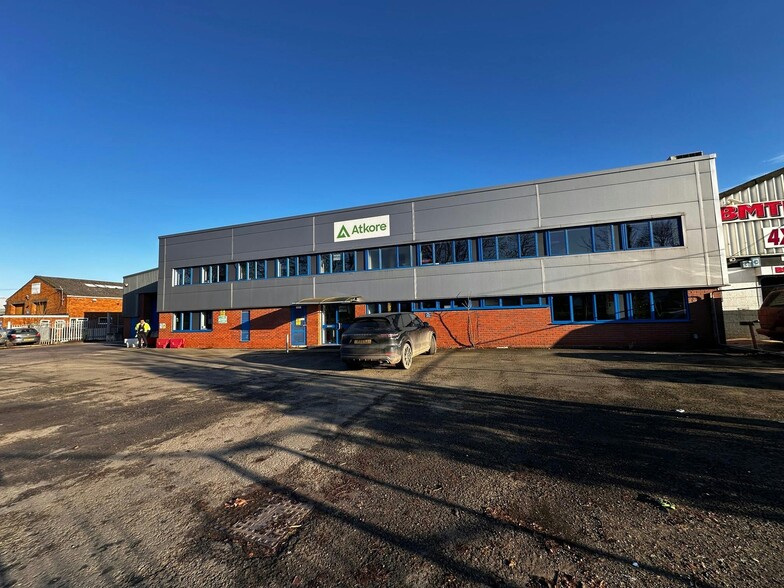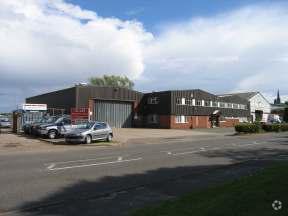Unit 4 Station Rd 12,467 SF of Industrial Space Available in Birmingham B46 1HT



HIGHLIGHTS
- Steel portal frame construction
- High profile location
- Excellent natural light
FEATURES
ALL AVAILABLE SPACE(1)
Display Rental Rate as
- SPACE
- SIZE
- TERM
- RENTAL RATE
- SPACE USE
- CONDITION
- AVAILABLE
The warehouse spans three interconnected bays, featuring concrete flooring, Ambi-Rad heating, LED strip lighting, a dedicated canteen, and WC facilities. Loading access is provided via an electronically operated loading door, opening onto a spacious front yard area. With a minimum eaves height of 15ft 7? rising to over 20ft at the apex, the warehouse offers ample space for a range of operations. Office accommodation is available across ground and first floors, finished to a high standard with carpeted floors, suspended ceilings with inset lighting, double-glazed windows, perimeter power and data, air conditioning, and gas-fired central heating. Additional WC and kitchen facilities are provided at first floor level.
- Use Class: B2
- Drop Ceilings
- Suspended ceilings
- Electronically operated loading door
- Central Air and Heating
- Demised WC facilities
- Perimeter power and data
| Space | Size | Term | Rental Rate | Space Use | Condition | Available |
| Ground | 12,467 SF | Negotiable | $11.28 /SF/YR | Industrial | Partial Build-Out | Now |
Ground
| Size |
| 12,467 SF |
| Term |
| Negotiable |
| Rental Rate |
| $11.28 /SF/YR |
| Space Use |
| Industrial |
| Condition |
| Partial Build-Out |
| Available |
| Now |
PROPERTY OVERVIEW
The property comprises a prominent detached industrial warehouse premises of steel portal frame construction with full-height brick elevations and a pitched, insulated steel-clad roof with translucent roof lights, offering excellent natural illumination.
WAREHOUSE FACILITY FACTS
SELECT TENANTS
- FLOOR
- TENANT NAME
- INDUSTRY
- GRND
- MIES International Ltd
- Transportation and Warehousing








