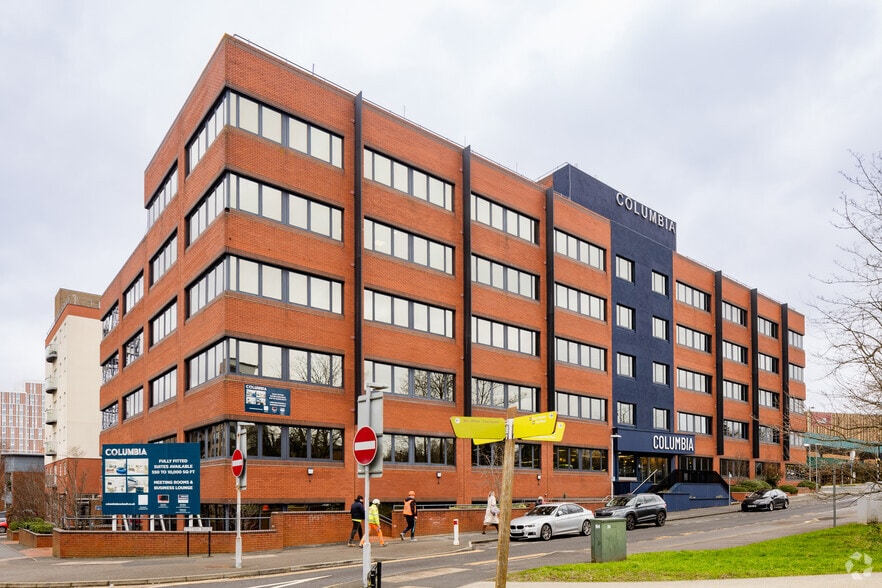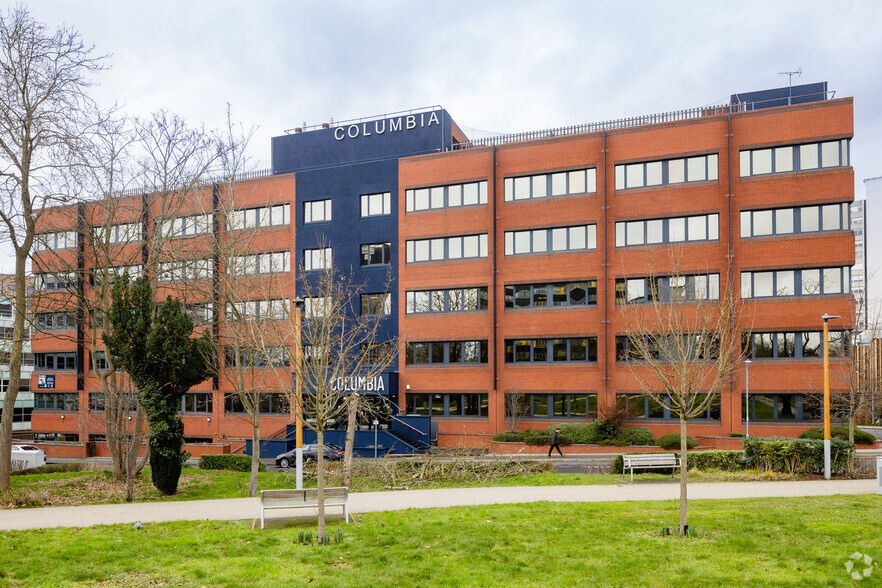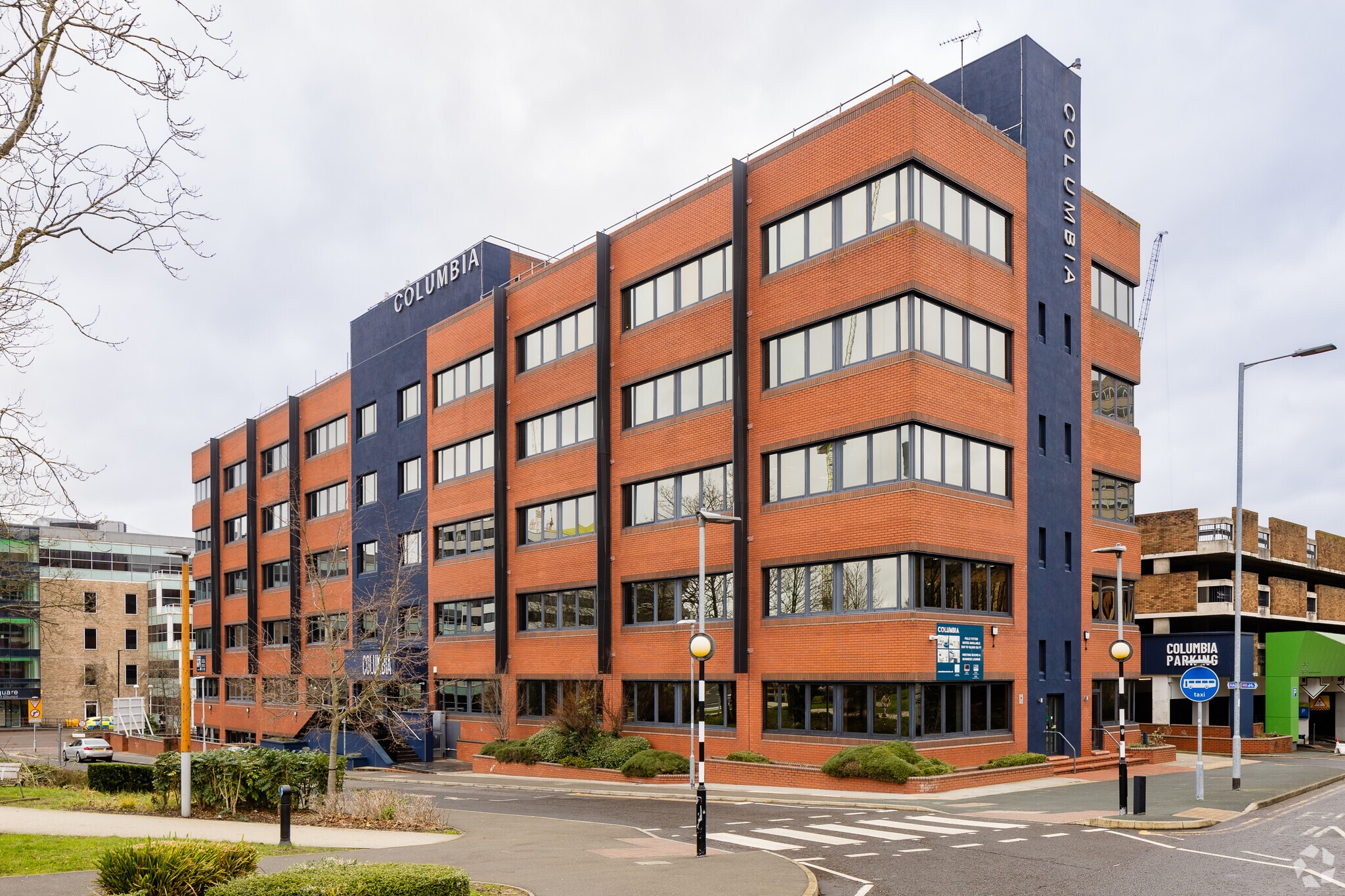Your email has been sent.
HIGHLIGHTS
- Good location
- Close proximity to local amenities and shops
- Excellent transport
ALL AVAILABLE SPACES(7)
Display Rental Rate as
- SPACE
- SIZE
- TERM
- RENTAL RATE
- SPACE USE
- CONDITION
- AVAILABLE
The first floor east office space offers: New male & female WCs, Full access raised floors, Latest LED lighting with motion sensors and VAV air conditioning system.
- Use Class: E
- Can be combined with additional space(s) for up to 22,081 SF of adjacent space
- Energy Performance Rating - C
- New male & female WCs
- VAV air conditioning system
- Mostly Open Floor Plan Layout
- Raised Floor
- Demised WC facilities
- Full access raised floors
- Double glazed windows
Full CAT A+ finishes offering New male & female WCs, Full access raised floors, Latest LED lighting with motion sensors and VAV air conditioning system.
- Use Class: E
- Office intensive layout
- Raised Floor
- Demised WC facilities
- Full access raised floors
- Double glazed windows
- Partially Built-Out as Standard Office
- Can be combined with additional space(s) for up to 22,081 SF of adjacent space
- Energy Performance Rating - C
- New male & female WCs
- VAV air conditioning system
The first floor west office space offers: New male & female WCs, Full access raised floors, Latest LED lighting with motion sensors and VAV air conditioning system.
- Use Class: E
- Can be combined with additional space(s) for up to 22,081 SF of adjacent space
- Energy Performance Rating - C
- Full access raised floors
- Double glazed windows
- Mostly Open Floor Plan Layout
- Raised Floor
- New male & female WCs
- VAV air conditioning system
The second floor office space offers: New male & female WCs, Full access raised floors, Latest LED lighting with motion sensors and VAV air conditioning system.
- Use Class: E
- Can be combined with additional space(s) for up to 22,081 SF of adjacent space
- Energy Performance Rating - C
- Full access raised floors
- Double glazed windows
- Mostly Open Floor Plan Layout
- Raised Floor
- New male & female WCs
- VAV air conditioning system
The Third floor suite A office space offers: New male & female WCs, Full access raised floors, Latest LED lighting with motion sensors and VAV air conditioning system.
- Use Class: E
- Can be combined with additional space(s) for up to 22,081 SF of adjacent space
- Elevator Access
- Energy Performance Rating - C
- New male & female WCs
- VAV air conditioning system
- Mostly Open Floor Plan Layout
- Kitchen
- Raised Floor
- Demised WC facilities
- Full access raised floors
- Double glazed windows
The Third floor suite B office space offers: New male & female WCs, Full access raised floors, Latest LED lighting with motion sensors and VAV air conditioning system.
- Use Class: E
- Can be combined with additional space(s) for up to 22,081 SF of adjacent space
- Elevator Access
- Energy Performance Rating - C
- New male & female WCs
- VAV air conditioning system
- Mostly Open Floor Plan Layout
- Kitchen
- Raised Floor
- Demised WC facilities
- Full access raised floors
- Double glazed windows
The Third floor suite A office space offers: New male & female WCs, Full access raised floors, Latest LED lighting with motion sensors and VAV air conditioning system.
- Use Class: E
- Can be combined with additional space(s) for up to 22,081 SF of adjacent space
- Elevator Access
- Energy Performance Rating - C
- New male & female WCs
- VAV air conditioning system
- Mostly Open Floor Plan Layout
- Kitchen
- Raised Floor
- Demised WC facilities
- Full access raised floors
- Double glazed windows
| Space | Size | Term | Rental Rate | Space Use | Condition | Available |
| Ground, Ste Part | 1,478 SF | Negotiable | $32.82 /SF/YR $2.73 /SF/MO $48,504 /YR $4,042 /MO | Office | Shell Space | Now |
| Ground, Ste Suite A | 731 SF | Negotiable | $40.18 /SF/YR $3.35 /SF/MO $29,375 /YR $2,448 /MO | Office | Partial Build-Out | Now |
| 1st Floor | 10,770 SF | Negotiable | $32.82 /SF/YR $2.73 /SF/MO $353,446 /YR $29,454 /MO | Office | Shell Space | Now |
| 2nd Floor, Ste Part | 3,251 SF | Negotiable | $32.82 /SF/YR $2.73 /SF/MO $106,690 /YR $8,891 /MO | Office | Shell Space | Now |
| 3rd Floor, Ste A | 964 SF | Negotiable | $32.82 /SF/YR $2.73 /SF/MO $31,636 /YR $2,636 /MO | Office | Full Build-Out | Now |
| 3rd Floor, Ste Part | 3,225 SF | Negotiable | $32.82 /SF/YR $2.73 /SF/MO $105,837 /YR $8,820 /MO | Office | Full Build-Out | Now |
| 3rd Floor, Ste Part | 1,662 SF | Negotiable | $32.82 /SF/YR $2.73 /SF/MO $54,543 /YR $4,545 /MO | Office | Full Build-Out | Now |
Ground, Ste Part
| Size |
| 1,478 SF |
| Term |
| Negotiable |
| Rental Rate |
| $32.82 /SF/YR $2.73 /SF/MO $48,504 /YR $4,042 /MO |
| Space Use |
| Office |
| Condition |
| Shell Space |
| Available |
| Now |
Ground, Ste Suite A
| Size |
| 731 SF |
| Term |
| Negotiable |
| Rental Rate |
| $40.18 /SF/YR $3.35 /SF/MO $29,375 /YR $2,448 /MO |
| Space Use |
| Office |
| Condition |
| Partial Build-Out |
| Available |
| Now |
1st Floor
| Size |
| 10,770 SF |
| Term |
| Negotiable |
| Rental Rate |
| $32.82 /SF/YR $2.73 /SF/MO $353,446 /YR $29,454 /MO |
| Space Use |
| Office |
| Condition |
| Shell Space |
| Available |
| Now |
2nd Floor, Ste Part
| Size |
| 3,251 SF |
| Term |
| Negotiable |
| Rental Rate |
| $32.82 /SF/YR $2.73 /SF/MO $106,690 /YR $8,891 /MO |
| Space Use |
| Office |
| Condition |
| Shell Space |
| Available |
| Now |
3rd Floor, Ste A
| Size |
| 964 SF |
| Term |
| Negotiable |
| Rental Rate |
| $32.82 /SF/YR $2.73 /SF/MO $31,636 /YR $2,636 /MO |
| Space Use |
| Office |
| Condition |
| Full Build-Out |
| Available |
| Now |
3rd Floor, Ste Part
| Size |
| 3,225 SF |
| Term |
| Negotiable |
| Rental Rate |
| $32.82 /SF/YR $2.73 /SF/MO $105,837 /YR $8,820 /MO |
| Space Use |
| Office |
| Condition |
| Full Build-Out |
| Available |
| Now |
3rd Floor, Ste Part
| Size |
| 1,662 SF |
| Term |
| Negotiable |
| Rental Rate |
| $32.82 /SF/YR $2.73 /SF/MO $54,543 /YR $4,545 /MO |
| Space Use |
| Office |
| Condition |
| Full Build-Out |
| Available |
| Now |
Ground, Ste Part
| Size | 1,478 SF |
| Term | Negotiable |
| Rental Rate | $32.82 /SF/YR |
| Space Use | Office |
| Condition | Shell Space |
| Available | Now |
The first floor east office space offers: New male & female WCs, Full access raised floors, Latest LED lighting with motion sensors and VAV air conditioning system.
- Use Class: E
- Mostly Open Floor Plan Layout
- Can be combined with additional space(s) for up to 22,081 SF of adjacent space
- Raised Floor
- Energy Performance Rating - C
- Demised WC facilities
- New male & female WCs
- Full access raised floors
- VAV air conditioning system
- Double glazed windows
Ground, Ste Suite A
| Size | 731 SF |
| Term | Negotiable |
| Rental Rate | $40.18 /SF/YR |
| Space Use | Office |
| Condition | Partial Build-Out |
| Available | Now |
Full CAT A+ finishes offering New male & female WCs, Full access raised floors, Latest LED lighting with motion sensors and VAV air conditioning system.
- Use Class: E
- Partially Built-Out as Standard Office
- Office intensive layout
- Can be combined with additional space(s) for up to 22,081 SF of adjacent space
- Raised Floor
- Energy Performance Rating - C
- Demised WC facilities
- New male & female WCs
- Full access raised floors
- VAV air conditioning system
- Double glazed windows
1st Floor
| Size | 10,770 SF |
| Term | Negotiable |
| Rental Rate | $32.82 /SF/YR |
| Space Use | Office |
| Condition | Shell Space |
| Available | Now |
The first floor west office space offers: New male & female WCs, Full access raised floors, Latest LED lighting with motion sensors and VAV air conditioning system.
- Use Class: E
- Mostly Open Floor Plan Layout
- Can be combined with additional space(s) for up to 22,081 SF of adjacent space
- Raised Floor
- Energy Performance Rating - C
- New male & female WCs
- Full access raised floors
- VAV air conditioning system
- Double glazed windows
2nd Floor, Ste Part
| Size | 3,251 SF |
| Term | Negotiable |
| Rental Rate | $32.82 /SF/YR |
| Space Use | Office |
| Condition | Shell Space |
| Available | Now |
The second floor office space offers: New male & female WCs, Full access raised floors, Latest LED lighting with motion sensors and VAV air conditioning system.
- Use Class: E
- Mostly Open Floor Plan Layout
- Can be combined with additional space(s) for up to 22,081 SF of adjacent space
- Raised Floor
- Energy Performance Rating - C
- New male & female WCs
- Full access raised floors
- VAV air conditioning system
- Double glazed windows
3rd Floor, Ste A
| Size | 964 SF |
| Term | Negotiable |
| Rental Rate | $32.82 /SF/YR |
| Space Use | Office |
| Condition | Full Build-Out |
| Available | Now |
The Third floor suite A office space offers: New male & female WCs, Full access raised floors, Latest LED lighting with motion sensors and VAV air conditioning system.
- Use Class: E
- Mostly Open Floor Plan Layout
- Can be combined with additional space(s) for up to 22,081 SF of adjacent space
- Kitchen
- Elevator Access
- Raised Floor
- Energy Performance Rating - C
- Demised WC facilities
- New male & female WCs
- Full access raised floors
- VAV air conditioning system
- Double glazed windows
3rd Floor, Ste Part
| Size | 3,225 SF |
| Term | Negotiable |
| Rental Rate | $32.82 /SF/YR |
| Space Use | Office |
| Condition | Full Build-Out |
| Available | Now |
The Third floor suite B office space offers: New male & female WCs, Full access raised floors, Latest LED lighting with motion sensors and VAV air conditioning system.
- Use Class: E
- Mostly Open Floor Plan Layout
- Can be combined with additional space(s) for up to 22,081 SF of adjacent space
- Kitchen
- Elevator Access
- Raised Floor
- Energy Performance Rating - C
- Demised WC facilities
- New male & female WCs
- Full access raised floors
- VAV air conditioning system
- Double glazed windows
3rd Floor, Ste Part
| Size | 1,662 SF |
| Term | Negotiable |
| Rental Rate | $32.82 /SF/YR |
| Space Use | Office |
| Condition | Full Build-Out |
| Available | Now |
The Third floor suite A office space offers: New male & female WCs, Full access raised floors, Latest LED lighting with motion sensors and VAV air conditioning system.
- Use Class: E
- Mostly Open Floor Plan Layout
- Can be combined with additional space(s) for up to 22,081 SF of adjacent space
- Kitchen
- Elevator Access
- Raised Floor
- Energy Performance Rating - C
- Demised WC facilities
- New male & female WCs
- Full access raised floors
- VAV air conditioning system
- Double glazed windows
PROPERTY OVERVIEW
Bracknell offers fabulous new department stores, stylish restaurants, shops, offices, leisure activities and more than 1,000 new homes. New public realm, civic buildings and transport improvements all contribute to a truly mixed use development providing a fresh destination with a wide range of activities and facilities for local people to enjoy from morning to evening.
- Bus Line
- Commuter Rail
- Conferencing Facility
- Raised Floor
- Security System
- Accent Lighting
- Energy Performance Rating - C
- Recessed Lighting
- Air Conditioning
PROPERTY FACTS
Presented by
Company Not Provided
Columbia | Station Rd
Hmm, there seems to have been an error sending your message. Please try again.
Thanks! Your message was sent.












