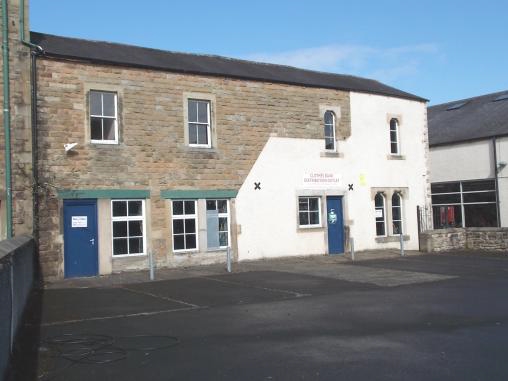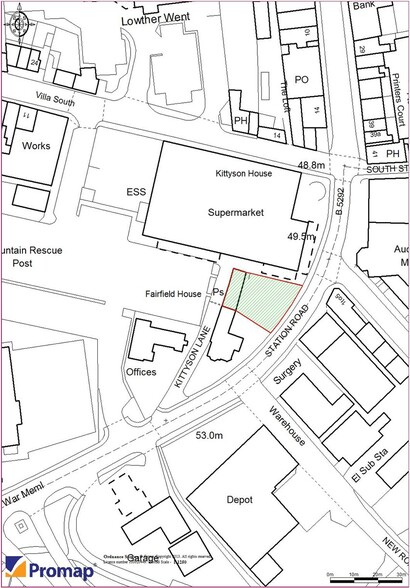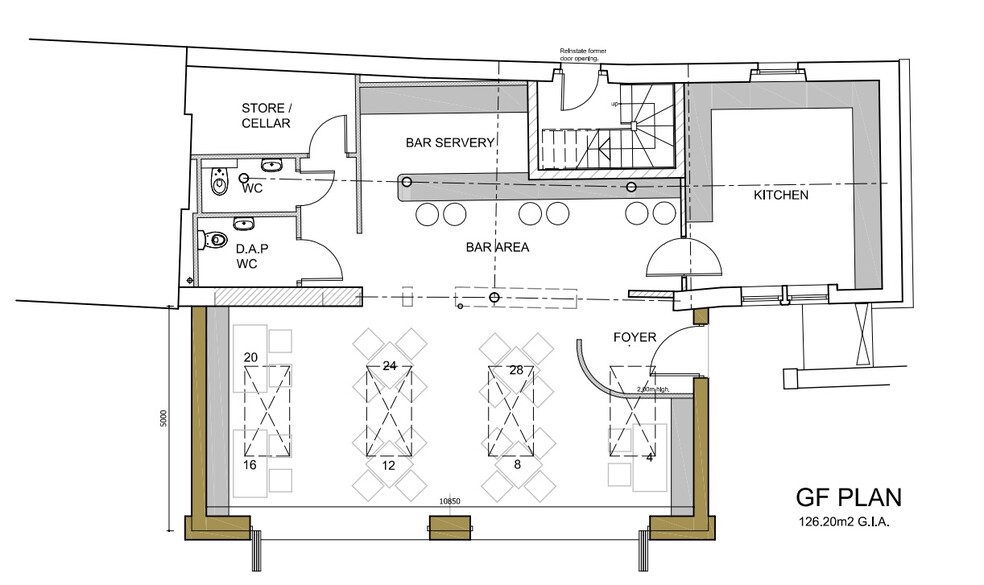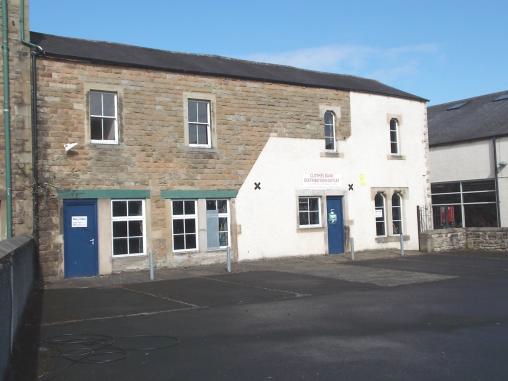
This feature is unavailable at the moment.
We apologize, but the feature you are trying to access is currently unavailable. We are aware of this issue and our team is working hard to resolve the matter.
Please check back in a few minutes. We apologize for the inconvenience.
- LoopNet Team
thank you

Your email has been sent!
Fairfield House Station Rd
1,412 SF Office Building Cockermouth CA13 9PZ For Sale



Investment Highlights
- Great location
- High football
- Opportunity for expansion
Executive Summary
USE
Suitable for the following: -
* Grab and Go Food
* Professional Services – Accountants/Solicitors/Financial Advisors
* Medical – Dentist/Vets/Opticians/Physiotherapy/Chiropractor
* Salon - Hair/Beauty/Laser Treatments
* Restaurant / Bar
* Residential
* Farm Shop
ACCOMMODATION (Existing)
Ground Floor Area 71.35 sq m (768 sq ft)
First Floor Area 59.83 sq m (644 sq ft)
SERVICES
We understand mains water, electricity and drainage were previously connected to the premises. Full reinstatement will be required.
TERMS
The property is available TO LET on a new lease for a minimum term of 5 years.
Subject to covenant strength, a rent in the region of £30,000 per annum is sought, for the property plus the proposed extension.
Letting the building as is now, a rent in the order of £17,500 per annum is sought.
SALE PRICE
The property may be available to purchase, and further details are available from the agent
Property Facts
Amenities
- Secure Storage
Space Availability
- Space
- Size
- Space Use
- Condition
- Available
The space compromises a total of 1,412 sf of office accommodation over 2 floors. The property is available TO LET on a new lease for a minimum term of 5 years. Subject to covenant strength, a rent in the region of £30,000 per annum is sought, for the property plus the proposed extension. Letting the building as is now, a rent in the order of £17,500 per annum is sought.
The space compromises a total of 1,412 sf of office accommodation over 2 floors. The property is available TO LET on a new lease for a minimum term of 5 years. Subject to covenant strength, a rent in the region of £30,000 per annum is sought, for the property plus the proposed extension. Letting the building as is now, a rent in the order of £17,500 per annum is sought.
| Space | Size | Space Use | Condition | Available |
| Ground | 768 SF | Office | Partial Build-Out | Now |
| 1st Floor | 644 SF | Office | Partial Build-Out | Now |
Ground
| Size |
| 768 SF |
| Space Use |
| Office |
| Condition |
| Partial Build-Out |
| Available |
| Now |
1st Floor
| Size |
| 644 SF |
| Space Use |
| Office |
| Condition |
| Partial Build-Out |
| Available |
| Now |
Ground
| Size | 768 SF |
| Space Use | Office |
| Condition | Partial Build-Out |
| Available | Now |
The space compromises a total of 1,412 sf of office accommodation over 2 floors. The property is available TO LET on a new lease for a minimum term of 5 years. Subject to covenant strength, a rent in the region of £30,000 per annum is sought, for the property plus the proposed extension. Letting the building as is now, a rent in the order of £17,500 per annum is sought.
1st Floor
| Size | 644 SF |
| Space Use | Office |
| Condition | Partial Build-Out |
| Available | Now |
The space compromises a total of 1,412 sf of office accommodation over 2 floors. The property is available TO LET on a new lease for a minimum term of 5 years. Subject to covenant strength, a rent in the region of £30,000 per annum is sought, for the property plus the proposed extension. Letting the building as is now, a rent in the order of £17,500 per annum is sought.
Learn More About Investing in Office Space
Presented by

Fairfield House | Station Rd
Hmm, there seems to have been an error sending your message. Please try again.
Thanks! Your message was sent.





