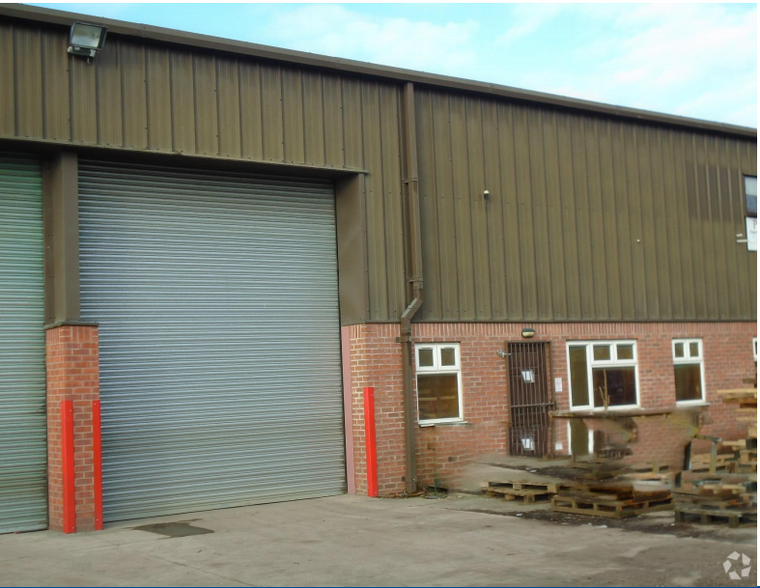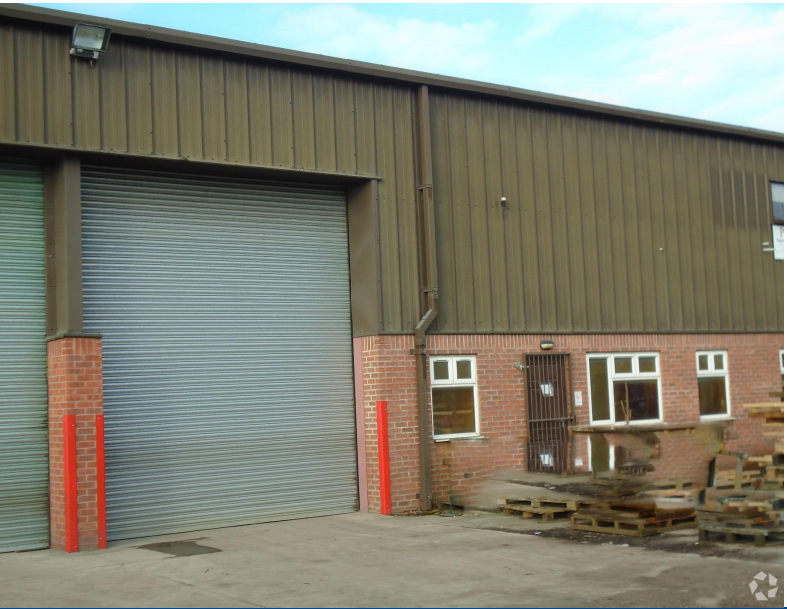
This feature is unavailable at the moment.
We apologize, but the feature you are trying to access is currently unavailable. We are aware of this issue and our team is working hard to resolve the matter.
Please check back in a few minutes. We apologize for the inconvenience.
- LoopNet Team
Station Rd
Long Marston CV37 8RP
Property For Lease

HIGHLIGHTS
- Modern Industrial Unit
- Private Estate
- Mezzanine Floor
PROPERTY OVERVIEW
A terraced Industrial/Warehouse Unit with external unloading apron and parking spaces to the front elevation of the unit. The unit is accessed via a new Upvc door with lockable security gate. The entrance doors takes you into an office room suitable for two/three desks. The from the office room is the main warehouse area with access to two ground floor toilets. The main warehouse is open plan and measures 17.77 m deep by 12.28 m wide with a roller shutter access door to the front elevation. The warehouse has a maximum ridge height of 6.95m and a maximum eaves height of 6.00 m. To the right hand side of the warehouse is a mezzanine floor level accessed via a set of steel stairs which gives a further 1,015 sq ft (94.36 m2) in two parts either side of the staircase. The property is due to have the lighting changed to LED, the floor painted and it has it's own three phase power supply along with mains water supply. The unit sits off a main private service road and the road is behind lockable gates for added security.
PROPERTY FACTS
| Property Type | Industrial | Rentable Building Area | 10,000 SF |
| Property Subtype | Warehouse | Year Built | 2004 |
| Property Type | Industrial |
| Property Subtype | Warehouse |
| Rentable Building Area | 10,000 SF |
| Year Built | 2004 |
FEATURES AND AMENITIES
- Automatic Blinds
UTILITIES
- Lighting
- Gas
- Water
- Sewer
- Heating
Listing ID: 32305010
Date on Market: 7/1/2024
Last Updated:
Address: Station Rd, Long Marston CV37 8RP
The Industrial Property at Station Rd, Long Marston, CV37 8RP is no longer being advertised on LoopNet.com. Contact the broker for information on availability.
INDUSTRIAL PROPERTIES IN NEARBY NEIGHBORHOODS
- Stratford-On-Avon Commercial Real Estate Properties
- Stratford-upon-Avon Commercial Real Estate Properties
- Bidford-on-Avon Commercial Real Estate Properties
- Moreton-in-Marsh Commercial Real Estate Properties
- Kineton Commercial Real Estate Properties
- Offenham Commercial Real Estate Properties
- Long Marston Warwickshire Commercial Real Estate Properties
- Wootton Wawen Commercial Real Estate Properties
- Bretforton Commercial Real Estate Properties
- Broom Warwickshire Commercial Real Estate Properties
- Arrow Commercial Real Estate Properties
- Shipston-on-Stour Commercial Real Estate Properties
- Atherstone on Stour Commercial Real Estate Properties
NEARBY LISTINGS
- Station Rd, Stratford Upon Avon
- 67-67b High St, Alcester
- 7 Stratford Rd, Alcester
- Atherstone Barns, Atherstone On Stour, Stratford Upon Avon
- Drayton Manor Dr, Stratford Upon Avon
- Drayton Manor Dr, Binton
- Station Rd, Long Marston
- 30-30A Waterloo Rd, Alcester
- Wellington Rd, Alcester
- Sheehill Rd, Honeybourne

