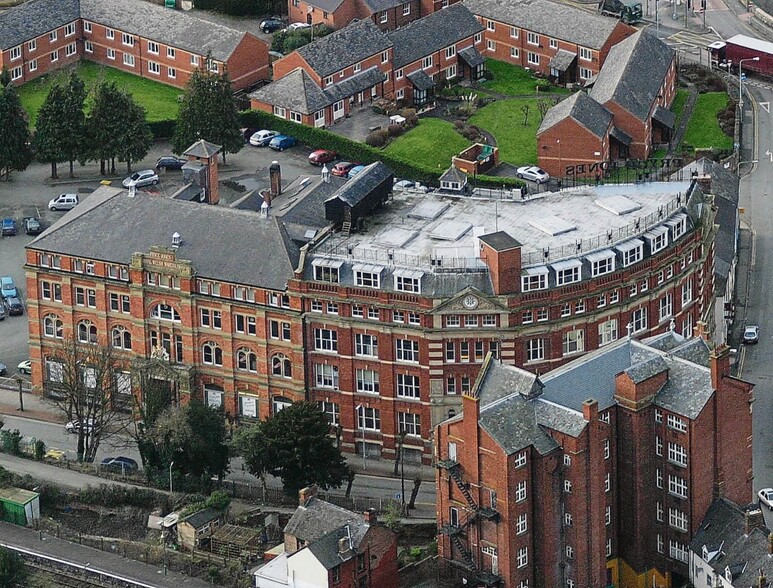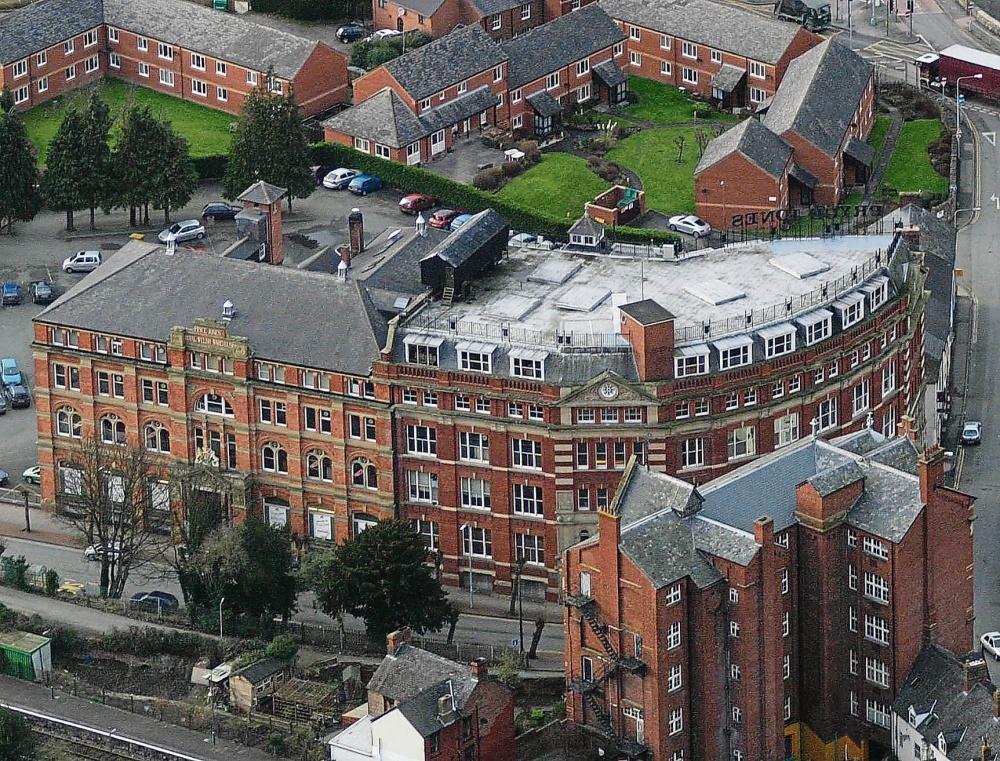
This feature is unavailable at the moment.
We apologize, but the feature you are trying to access is currently unavailable. We are aware of this issue and our team is working hard to resolve the matter.
Please check back in a few minutes. We apologize for the inconvenience.
- LoopNet Team
thank you

Your email has been sent!
Station Rd - Royal Welsh Warehouse
Coworking Space Available in Newtown SY16 1BJ

Highlights
- Flexible open plan commercial business space
- Iconic landmark building
- Open Plan Offices
all available spaces(3)
Display Rental Rate as
- Space
- NO. OF PEOPLE
- Size
- Rental Rate
- Space Use
The premises are available To Let on a floor by floor basis on a new Tenant’s apportioned full repairing and insuring lease on a term to be agreed.
-
Term
-
-
Available
TBD
- Space available from coworking provider
- Can be combined with additional space(s) for up to 18,614 SF of adjacent space
- Kitchen
- Common Parts WC Facilities
- Shared W/C Facilities
- Shared Kitchenette Facilities
- Onsite car parking
- High ceilings
- Ground and Second floor
- Traditional features throughout
The premises are available To Let on a floor by floor basis on a new Tenant’s apportioned full repairing and insuring lease on a term to be agreed.
-
Term
-
-
Available
TBD
- Space available from coworking provider
- Can be combined with additional space(s) for up to 18,614 SF of adjacent space
- Kitchen
- Common Parts WC Facilities
- Shared W/C Facilities
- Shared Kitchenette Facilities
- Onsite car parking
- High ceilings
- Ground and Second floor
- Traditional features throughout
The premises are available To Let on a floor by floor basis on a new Tenant’s apportioned full repairing and insuring lease on a term to be agreed.
-
Term
-
-
Available
TBD
- Space available from coworking provider
- Can be combined with additional space(s) for up to 18,614 SF of adjacent space
- Kitchen
- Common Parts WC Facilities
- Shared W/C Facilities
- Shared Kitchenette Facilities
- Onsite car parking
- High ceilings
- Ground and Second floor
- Traditional features throughout
| Space | NO. OF PEOPLE | Size | Rental Rate | Space Use |
| Ground, Ste Suite West | - | 50-6,264 SF | Upon Request Upon Request Upon Request Upon Request | Office |
| 1st Floor, Ste Suite West | - | 50-3,900 SF | Upon Request Upon Request Upon Request Upon Request | Office |
| 2nd Floor | - | 50-8,450 SF | Upon Request Upon Request Upon Request Upon Request | Office |
Ground, Ste Suite West
| NO. OF PEOPLE |
| - |
| Size |
| 50-6,264 SF |
| Term |
| - |
| Rental Rate |
| Upon Request Upon Request Upon Request Upon Request |
| Space Use |
| Office |
| Available |
| TBD |
1st Floor, Ste Suite West
| NO. OF PEOPLE |
| - |
| Size |
| 50-3,900 SF |
| Term |
| - |
| Rental Rate |
| Upon Request Upon Request Upon Request Upon Request |
| Space Use |
| Office |
| Available |
| TBD |
2nd Floor
| NO. OF PEOPLE |
| - |
| Size |
| 50-8,450 SF |
| Term |
| - |
| Rental Rate |
| Upon Request Upon Request Upon Request Upon Request |
| Space Use |
| Office |
| Available |
| TBD |
Ground, Ste Suite West
| NO. OF PEOPLE | - |
| Size | 50-6,264 SF |
| Term | - |
| Rental Rate | Upon Request |
| Space Use | Office |
| Available | TBD |
The premises are available To Let on a floor by floor basis on a new Tenant’s apportioned full repairing and insuring lease on a term to be agreed.
- Space available from coworking provider
- Can be combined with additional space(s) for up to 18,614 SF of adjacent space
- Kitchen
- Common Parts WC Facilities
- Shared W/C Facilities
- Shared Kitchenette Facilities
- Onsite car parking
- High ceilings
- Ground and Second floor
- Traditional features throughout
1st Floor, Ste Suite West
| NO. OF PEOPLE | - |
| Size | 50-3,900 SF |
| Term | - |
| Rental Rate | Upon Request |
| Space Use | Office |
| Available | TBD |
The premises are available To Let on a floor by floor basis on a new Tenant’s apportioned full repairing and insuring lease on a term to be agreed.
- Space available from coworking provider
- Can be combined with additional space(s) for up to 18,614 SF of adjacent space
- Kitchen
- Common Parts WC Facilities
- Shared W/C Facilities
- Shared Kitchenette Facilities
- Onsite car parking
- High ceilings
- Ground and Second floor
- Traditional features throughout
2nd Floor
| NO. OF PEOPLE | - |
| Size | 50-8,450 SF |
| Term | - |
| Rental Rate | Upon Request |
| Space Use | Office |
| Available | TBD |
The premises are available To Let on a floor by floor basis on a new Tenant’s apportioned full repairing and insuring lease on a term to be agreed.
- Space available from coworking provider
- Can be combined with additional space(s) for up to 18,614 SF of adjacent space
- Kitchen
- Common Parts WC Facilities
- Shared W/C Facilities
- Shared Kitchenette Facilities
- Onsite car parking
- High ceilings
- Ground and Second floor
- Traditional features throughout
About the Property
The Royal Welsh Warehouse is a iconic landmark building dating from 1879, originally Built For Pryce Jones, founder of the worlds first mail order business in 1859. The premises extends to circa 80,500 Sqft, with high ceilings and traditional features throughout. The property has since been adapted and converted to provide flexible open plan commercial business space arranged 6 Floors with onsite car parking. The property is currently let to a variety of tenants, with the accommodation currently available being located on the Ground and Second floor.
Features and Amenities
- Energy Performance Rating - C
- Storage Space
Learn More About Renting Office Space
Presented by

Station Rd - Royal Welsh Warehouse
Hmm, there seems to have been an error sending your message. Please try again.
Thanks! Your message was sent.


