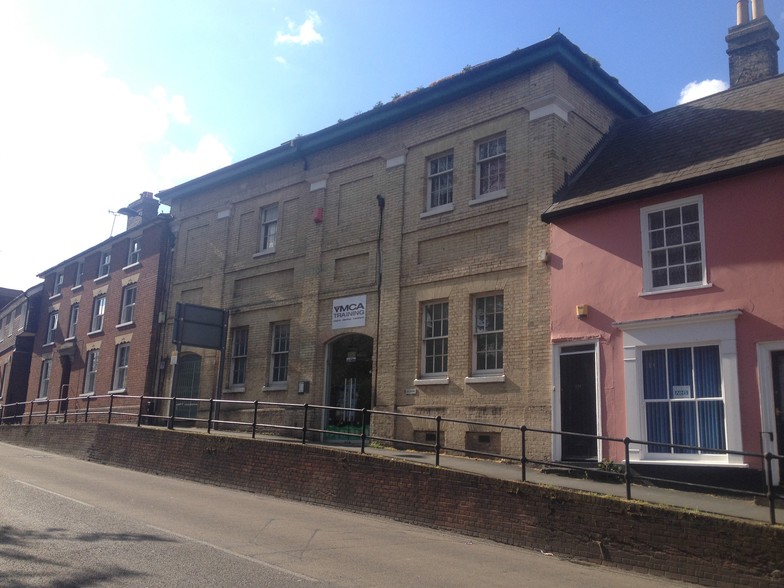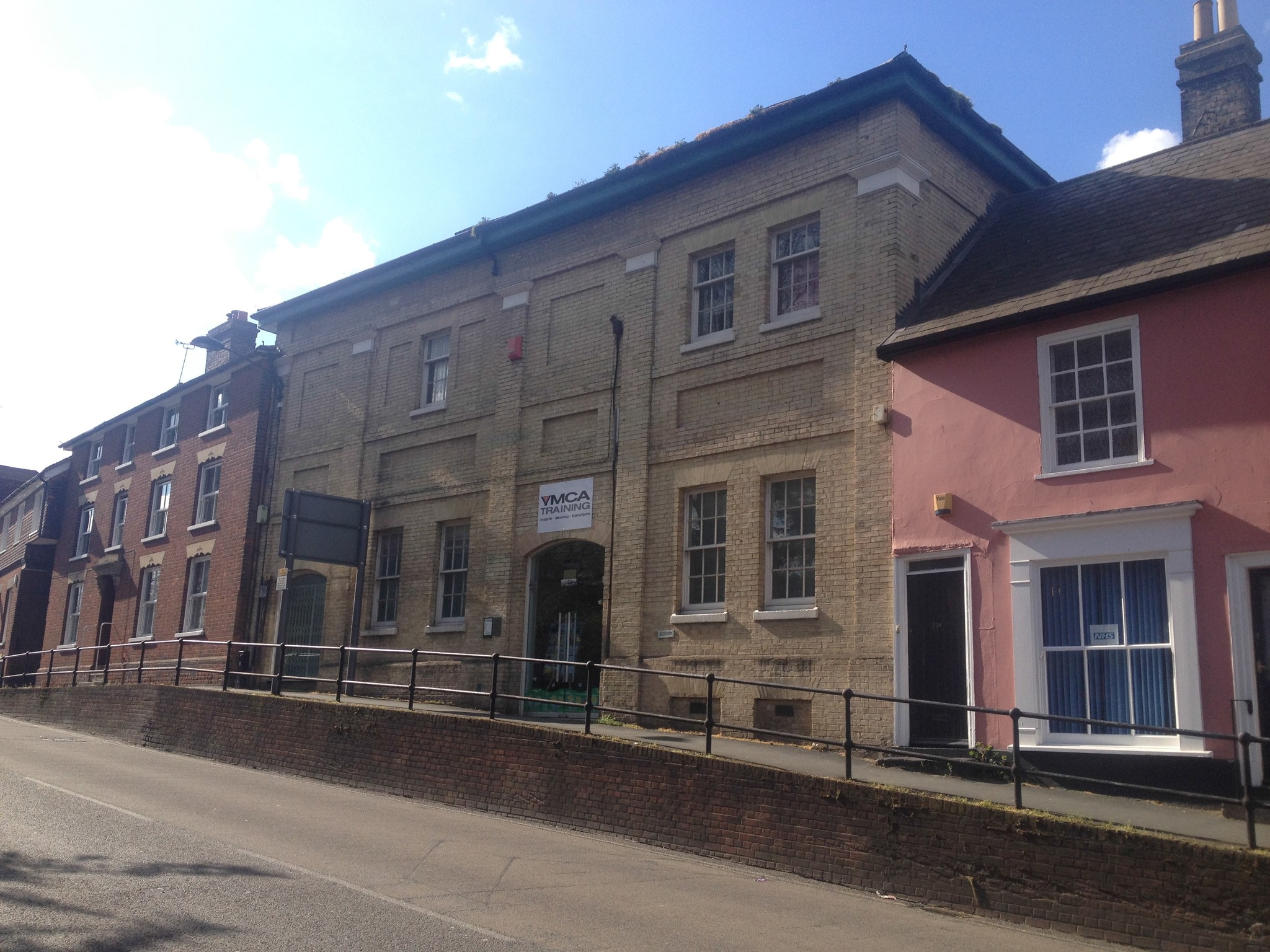
This feature is unavailable at the moment.
We apologize, but the feature you are trying to access is currently unavailable. We are aware of this issue and our team is working hard to resolve the matter.
Please check back in a few minutes. We apologize for the inconvenience.
- LoopNet Team
thank you

Your email has been sent!
Stevens House Station Rd W
526 - 2,104 SF of Office Space Available in Stowmarket IP14 1EF

Highlights
- Modern office building
- Close to the town centre, public car park and rail links
- Prominent location within a modern office building
- Suitable for offices/training uses
all available spaces(3)
Display Rental Rate as
- Space
- Size
- Term
- Rental Rate
- Space Use
- Condition
- Available
This is the second floor Unit S1 to let. Modern multi-let office building located close to the town centre, public car parks and rail links. Suitable for B1 office use or D1 training. Thr suites are available due to relocation of a single occupier, suites are to decorated and carpeted. There is an intercom system, gas central heating, perimeter trunking and suspended ceiling with cat 2 lighting. The suites are available together or possibly individually for a term to be agreed.
- Use Class: E
- Mostly Open Floor Plan Layout
- Reception Area
- Fully Carpeted
- Perimeter Trunking
- Suitable for offices/training uses
- Partially Built-Out as Standard Office
- Can be combined with additional space(s) for up to 2,104 SF of adjacent space
- Elevator Access
- Drop Ceilings
- Modern converted building
- Close to the town centre
This is the second floor Unit S1 to let. Modern multi-let office building located close to the town centre, public car parks and rail links. Suitable for B1 office use or D1 training. Thr suites are available due to relocation of a single occupier, suites are to decorated and carpeted. There is an intercom system, gas central heating, perimeter trunking and suspended ceiling with cat 2 lighting. The suites are available together or possibly individually for a term to be agreed.
- Use Class: E
- Mostly Open Floor Plan Layout
- Reception Area
- Fully Carpeted
- Perimeter Trunking
- Suitable for offices/training uses
- Partially Built-Out as Standard Office
- Can be combined with additional space(s) for up to 2,104 SF of adjacent space
- Elevator Access
- Drop Ceilings
- Modern converted building
- Close to the town centre
This is the second floor Unit S2 to let. Modern multi-let office building located close to the town centre, public car parks and rail links. Suitable for B1 office use or D1 training. Thr suites are available due to relocation of a single occupier, suites are to decorated and carpeted. There is an intercom system, gas central heating, perimeter trunking and suspended ceiling with cat 2 lighting. The suites are available together or possibly individually for a term to be agreed.
- Use Class: E
- Mostly Open Floor Plan Layout
- Reception Area
- Fully Carpeted
- Perimeter Trunking
- Suitable for offices/training uses
- Partially Built-Out as Standard Office
- Can be combined with additional space(s) for up to 2,104 SF of adjacent space
- Elevator Access
- Drop Ceilings
- Modern converted building
- Close to the town centre
| Space | Size | Term | Rental Rate | Space Use | Condition | Available |
| 1st Floor, Ste F3 & F4 | 943 SF | Negotiable | $12.38 /SF/YR $1.03 /SF/MO $11,675 /YR $972.88 /MO | Office | Partial Build-Out | Pending |
| 2nd Floor, Ste S1 | 635 SF | Negotiable | $12.38 /SF/YR $1.03 /SF/MO $7,861 /YR $655.12 /MO | Office | Partial Build-Out | Pending |
| 2nd Floor, Ste S2 | 526 SF | Negotiable | $12.38 /SF/YR $1.03 /SF/MO $6,512 /YR $542.67 /MO | Office | Partial Build-Out | Pending |
1st Floor, Ste F3 & F4
| Size |
| 943 SF |
| Term |
| Negotiable |
| Rental Rate |
| $12.38 /SF/YR $1.03 /SF/MO $11,675 /YR $972.88 /MO |
| Space Use |
| Office |
| Condition |
| Partial Build-Out |
| Available |
| Pending |
2nd Floor, Ste S1
| Size |
| 635 SF |
| Term |
| Negotiable |
| Rental Rate |
| $12.38 /SF/YR $1.03 /SF/MO $7,861 /YR $655.12 /MO |
| Space Use |
| Office |
| Condition |
| Partial Build-Out |
| Available |
| Pending |
2nd Floor, Ste S2
| Size |
| 526 SF |
| Term |
| Negotiable |
| Rental Rate |
| $12.38 /SF/YR $1.03 /SF/MO $6,512 /YR $542.67 /MO |
| Space Use |
| Office |
| Condition |
| Partial Build-Out |
| Available |
| Pending |
1st Floor, Ste F3 & F4
| Size | 943 SF |
| Term | Negotiable |
| Rental Rate | $12.38 /SF/YR |
| Space Use | Office |
| Condition | Partial Build-Out |
| Available | Pending |
This is the second floor Unit S1 to let. Modern multi-let office building located close to the town centre, public car parks and rail links. Suitable for B1 office use or D1 training. Thr suites are available due to relocation of a single occupier, suites are to decorated and carpeted. There is an intercom system, gas central heating, perimeter trunking and suspended ceiling with cat 2 lighting. The suites are available together or possibly individually for a term to be agreed.
- Use Class: E
- Partially Built-Out as Standard Office
- Mostly Open Floor Plan Layout
- Can be combined with additional space(s) for up to 2,104 SF of adjacent space
- Reception Area
- Elevator Access
- Fully Carpeted
- Drop Ceilings
- Perimeter Trunking
- Modern converted building
- Suitable for offices/training uses
- Close to the town centre
2nd Floor, Ste S1
| Size | 635 SF |
| Term | Negotiable |
| Rental Rate | $12.38 /SF/YR |
| Space Use | Office |
| Condition | Partial Build-Out |
| Available | Pending |
This is the second floor Unit S1 to let. Modern multi-let office building located close to the town centre, public car parks and rail links. Suitable for B1 office use or D1 training. Thr suites are available due to relocation of a single occupier, suites are to decorated and carpeted. There is an intercom system, gas central heating, perimeter trunking and suspended ceiling with cat 2 lighting. The suites are available together or possibly individually for a term to be agreed.
- Use Class: E
- Partially Built-Out as Standard Office
- Mostly Open Floor Plan Layout
- Can be combined with additional space(s) for up to 2,104 SF of adjacent space
- Reception Area
- Elevator Access
- Fully Carpeted
- Drop Ceilings
- Perimeter Trunking
- Modern converted building
- Suitable for offices/training uses
- Close to the town centre
2nd Floor, Ste S2
| Size | 526 SF |
| Term | Negotiable |
| Rental Rate | $12.38 /SF/YR |
| Space Use | Office |
| Condition | Partial Build-Out |
| Available | Pending |
This is the second floor Unit S2 to let. Modern multi-let office building located close to the town centre, public car parks and rail links. Suitable for B1 office use or D1 training. Thr suites are available due to relocation of a single occupier, suites are to decorated and carpeted. There is an intercom system, gas central heating, perimeter trunking and suspended ceiling with cat 2 lighting. The suites are available together or possibly individually for a term to be agreed.
- Use Class: E
- Partially Built-Out as Standard Office
- Mostly Open Floor Plan Layout
- Can be combined with additional space(s) for up to 2,104 SF of adjacent space
- Reception Area
- Elevator Access
- Fully Carpeted
- Drop Ceilings
- Perimeter Trunking
- Modern converted building
- Suitable for offices/training uses
- Close to the town centre
Property Overview
The property comprises an office building of brick construction under a slate roof, arranged over three floors. The offices are located on Station Road West, within walking distance of the town centre, public car parks and railway station which benefits from a direct line into London Liverpool Street.
- 24 Hour Access
- Bus Line
- Commuter Rail
- Security System
- Accent Lighting
- Fully Carpeted
- Direct Elevator Exposure
- Perimeter Trunking
- Reception
- Drop Ceiling
- Wi-Fi
PROPERTY FACTS
SELECT TENANTS
- Floor
- Tenant Name
- Industry
- GRND
- Technical Retail Services
- Retailer
- Multiple
- The YMCA
- Services
- GRND
- X Media Direct
- Professional, Scientific, and Technical Services
Learn More About Renting Office Space
Presented by

Stevens House | Station Rd W
Hmm, there seems to have been an error sending your message. Please try again.
Thanks! Your message was sent.


