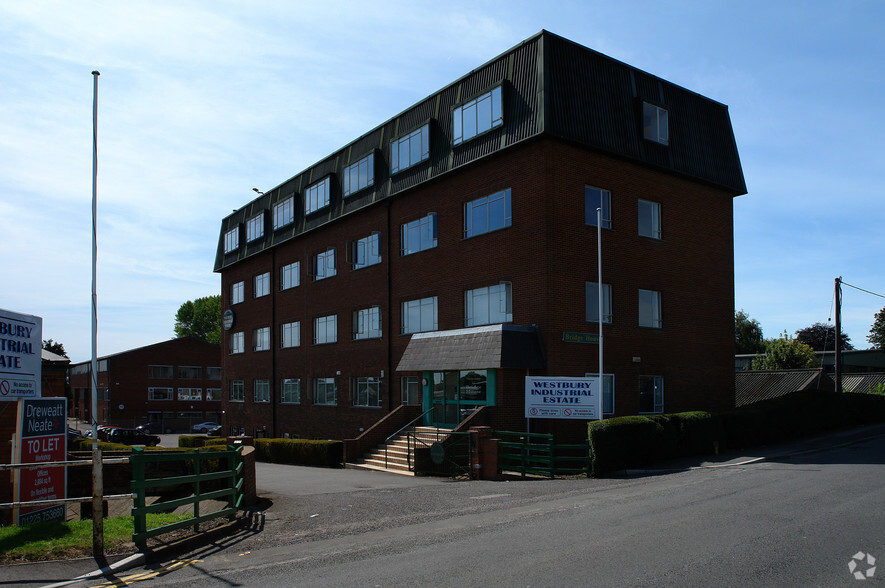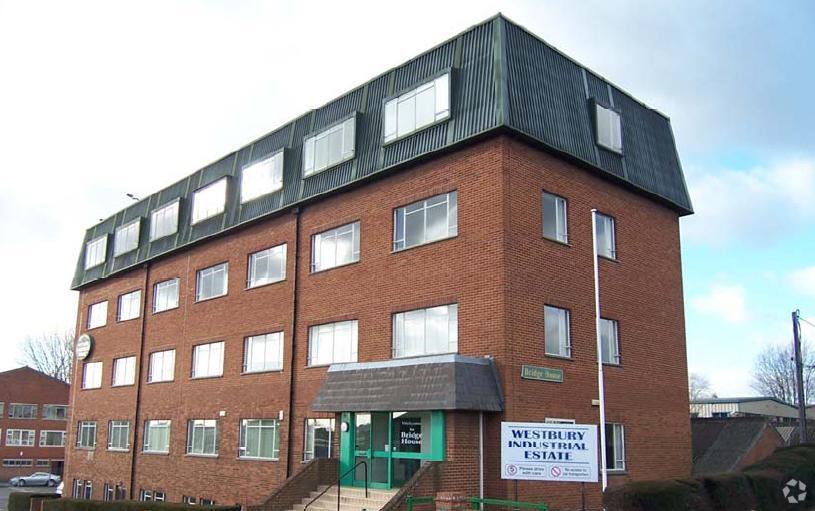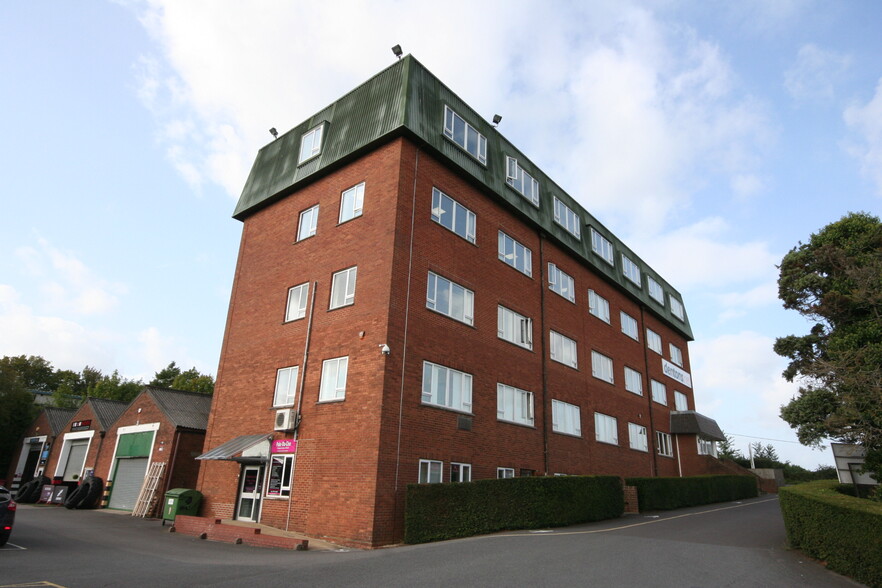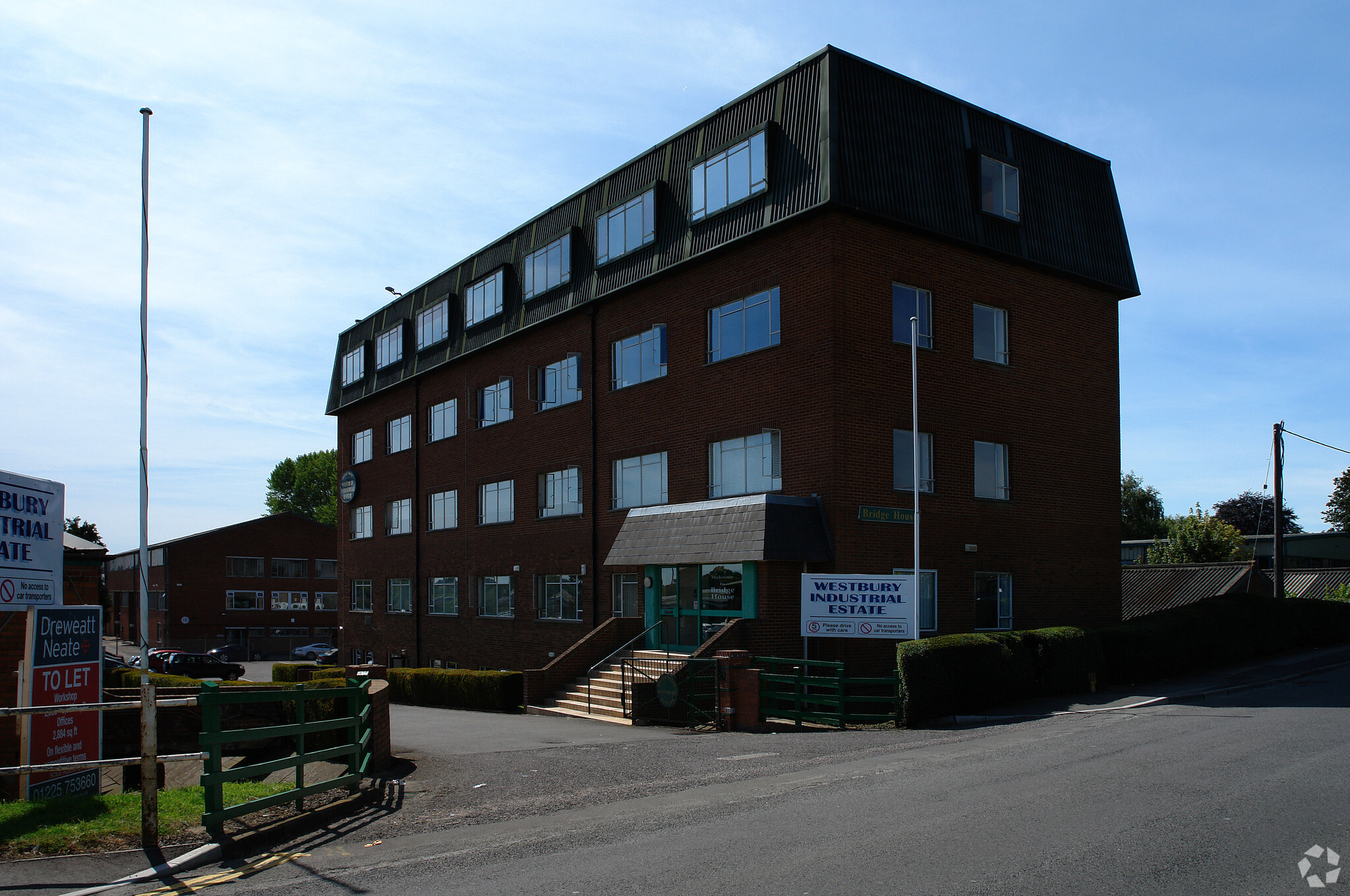
This feature is unavailable at the moment.
We apologize, but the feature you are trying to access is currently unavailable. We are aware of this issue and our team is working hard to resolve the matter.
Please check back in a few minutes. We apologize for the inconvenience.
- LoopNet Team
thank you

Your email has been sent!
Bridge House Station Rd
215 - 1,291 SF of Office Space Available in Westbury BA13 4HR



Highlights
- Extensively Refurbished Office Space
- Flexible Terms Available
- On Site Car Parking
all available spaces(5)
Display Rental Rate as
- Space
- Size
- Term
- Rental Rate
- Space Use
- Condition
- Available
This office suite is available to let on terms to be agreed for the quoting rent of £1,990 per annum.
- Use Class: E
- Open Floor Plan Layout
- Central Heating System
- Fully Carpeted
- Natural Light
- Common Parts WC Facilities
- Partially Built-Out as Standard Office
- Fits 1 - 2 People
- Kitchen
- Drop Ceilings
- Energy Performance Rating - B
This office suite is available to let on terms to be agreed for the quoting rent of £1,880 per annum.
- Use Class: E
- Open Floor Plan Layout
- Central Heating System
- Fully Carpeted
- Natural Light
- Common Parts WC Facilities
- Partially Built-Out as Standard Office
- Fits 1 - 2 People
- Kitchen
- Drop Ceilings
- Energy Performance Rating - B
This office suite is available to let on terms to be agreed for the quoting rent of £1,900 per annum.
- Use Class: E
- Open Floor Plan Layout
- Central Heating System
- Fully Carpeted
- Natural Light
- Common Parts WC Facilities
- Partially Built-Out as Standard Office
- Fits 1 - 2 People
- Kitchen
- Drop Ceilings
- Energy Performance Rating - B
This office suite is available to let on terms to be agreed for the quoting rent of £1,830 per annum.
- Use Class: E
- Open Floor Plan Layout
- Central Heating System
- Fully Carpeted
- Natural Light
- Common Parts WC Facilities
- Partially Built-Out as Standard Office
- Fits 1 - 2 People
- Kitchen
- Drop Ceilings
- Energy Performance Rating - B
This office suite is available to let on terms to be agreed for the quoting rent of £3,370 per annum.
- Use Class: E
- Open Floor Plan Layout
- Central Heating System
- Fully Carpeted
- Natural Light
- Common Parts WC Facilities
- Partially Built-Out as Standard Office
- Fits 1 - 4 People
- Kitchen
- Drop Ceilings
- Energy Performance Rating - B
| Space | Size | Term | Rental Rate | Space Use | Condition | Available |
| 5th Floor, Ste 3 | 234 SF | Negotiable | $10.79 /SF/YR $0.90 /SF/MO $116.10 /m²/YR $9.67 /m²/MO $210.32 /MO $2,524 /YR | Office | Partial Build-Out | Now |
| 5th Floor, Ste 4A | 221 SF | Negotiable | $10.79 /SF/YR $0.90 /SF/MO $116.10 /m²/YR $9.67 /m²/MO $198.64 /MO $2,384 /YR | Office | Partial Build-Out | Pending |
| 5th Floor, Ste 4B | 224 SF | Negotiable | $10.75 /SF/YR $0.90 /SF/MO $115.69 /m²/YR $9.64 /m²/MO $200.63 /MO $2,408 /YR | Office | Partial Build-Out | Now |
| 5th Floor, Ste 5 | 215 SF | Negotiable | $10.79 /SF/YR $0.90 /SF/MO $116.10 /m²/YR $9.67 /m²/MO $193.25 /MO $2,319 /YR | Office | Partial Build-Out | Now |
| 5th Floor, Ste 8 | 397 SF | Negotiable | $10.76 /SF/YR $0.90 /SF/MO $115.82 /m²/YR $9.65 /m²/MO $355.99 /MO $4,272 /YR | Office | Partial Build-Out | Now |
5th Floor, Ste 3
| Size |
| 234 SF |
| Term |
| Negotiable |
| Rental Rate |
| $10.79 /SF/YR $0.90 /SF/MO $116.10 /m²/YR $9.67 /m²/MO $210.32 /MO $2,524 /YR |
| Space Use |
| Office |
| Condition |
| Partial Build-Out |
| Available |
| Now |
5th Floor, Ste 4A
| Size |
| 221 SF |
| Term |
| Negotiable |
| Rental Rate |
| $10.79 /SF/YR $0.90 /SF/MO $116.10 /m²/YR $9.67 /m²/MO $198.64 /MO $2,384 /YR |
| Space Use |
| Office |
| Condition |
| Partial Build-Out |
| Available |
| Pending |
5th Floor, Ste 4B
| Size |
| 224 SF |
| Term |
| Negotiable |
| Rental Rate |
| $10.75 /SF/YR $0.90 /SF/MO $115.69 /m²/YR $9.64 /m²/MO $200.63 /MO $2,408 /YR |
| Space Use |
| Office |
| Condition |
| Partial Build-Out |
| Available |
| Now |
5th Floor, Ste 5
| Size |
| 215 SF |
| Term |
| Negotiable |
| Rental Rate |
| $10.79 /SF/YR $0.90 /SF/MO $116.10 /m²/YR $9.67 /m²/MO $193.25 /MO $2,319 /YR |
| Space Use |
| Office |
| Condition |
| Partial Build-Out |
| Available |
| Now |
5th Floor, Ste 8
| Size |
| 397 SF |
| Term |
| Negotiable |
| Rental Rate |
| $10.76 /SF/YR $0.90 /SF/MO $115.82 /m²/YR $9.65 /m²/MO $355.99 /MO $4,272 /YR |
| Space Use |
| Office |
| Condition |
| Partial Build-Out |
| Available |
| Now |
5th Floor, Ste 3
| Size | 234 SF |
| Term | Negotiable |
| Rental Rate | $10.79 /SF/YR |
| Space Use | Office |
| Condition | Partial Build-Out |
| Available | Now |
This office suite is available to let on terms to be agreed for the quoting rent of £1,990 per annum.
- Use Class: E
- Partially Built-Out as Standard Office
- Open Floor Plan Layout
- Fits 1 - 2 People
- Central Heating System
- Kitchen
- Fully Carpeted
- Drop Ceilings
- Natural Light
- Energy Performance Rating - B
- Common Parts WC Facilities
5th Floor, Ste 4A
| Size | 221 SF |
| Term | Negotiable |
| Rental Rate | $10.79 /SF/YR |
| Space Use | Office |
| Condition | Partial Build-Out |
| Available | Pending |
This office suite is available to let on terms to be agreed for the quoting rent of £1,880 per annum.
- Use Class: E
- Partially Built-Out as Standard Office
- Open Floor Plan Layout
- Fits 1 - 2 People
- Central Heating System
- Kitchen
- Fully Carpeted
- Drop Ceilings
- Natural Light
- Energy Performance Rating - B
- Common Parts WC Facilities
5th Floor, Ste 4B
| Size | 224 SF |
| Term | Negotiable |
| Rental Rate | $10.75 /SF/YR |
| Space Use | Office |
| Condition | Partial Build-Out |
| Available | Now |
This office suite is available to let on terms to be agreed for the quoting rent of £1,900 per annum.
- Use Class: E
- Partially Built-Out as Standard Office
- Open Floor Plan Layout
- Fits 1 - 2 People
- Central Heating System
- Kitchen
- Fully Carpeted
- Drop Ceilings
- Natural Light
- Energy Performance Rating - B
- Common Parts WC Facilities
5th Floor, Ste 5
| Size | 215 SF |
| Term | Negotiable |
| Rental Rate | $10.79 /SF/YR |
| Space Use | Office |
| Condition | Partial Build-Out |
| Available | Now |
This office suite is available to let on terms to be agreed for the quoting rent of £1,830 per annum.
- Use Class: E
- Partially Built-Out as Standard Office
- Open Floor Plan Layout
- Fits 1 - 2 People
- Central Heating System
- Kitchen
- Fully Carpeted
- Drop Ceilings
- Natural Light
- Energy Performance Rating - B
- Common Parts WC Facilities
5th Floor, Ste 8
| Size | 397 SF |
| Term | Negotiable |
| Rental Rate | $10.76 /SF/YR |
| Space Use | Office |
| Condition | Partial Build-Out |
| Available | Now |
This office suite is available to let on terms to be agreed for the quoting rent of £3,370 per annum.
- Use Class: E
- Partially Built-Out as Standard Office
- Open Floor Plan Layout
- Fits 1 - 4 People
- Central Heating System
- Kitchen
- Fully Carpeted
- Drop Ceilings
- Natural Light
- Energy Performance Rating - B
- Common Parts WC Facilities
Property Overview
The property comprises a five storey detached office building with on site parking. Bridge House has been extensively refurbished throughout having the benefit of mixed open plan and private offices with excellent natural daylight. There are UPVC double glazed windows, central heating via radiators, fitted carpets, window blinds and suspended ceilings with Category II lighting. Floors have separate male and female WC’s and kitchen facilities. The property is situated on Station Road 0.5 miles north west of the town centre, adjacent to Westbury’s Railway Station and the established industrial areas of Brook Lane, Northacre Industrial Park and West Wilts Trading Estate.
- Security System
- Accent Lighting
- Storage Space
- Recessed Lighting
PROPERTY FACTS
Learn More About Renting Office Space
Presented by

Bridge House | Station Rd
Hmm, there seems to have been an error sending your message. Please try again.
Thanks! Your message was sent.


