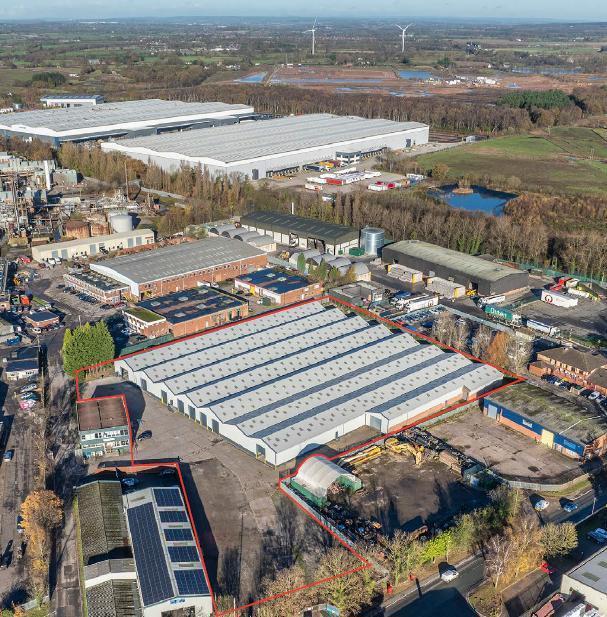Unit 3, Four Ashes House Station Rd 1,105 - 107,959 SF of Industrial Space Available in Wolverhampton WV10 7BX
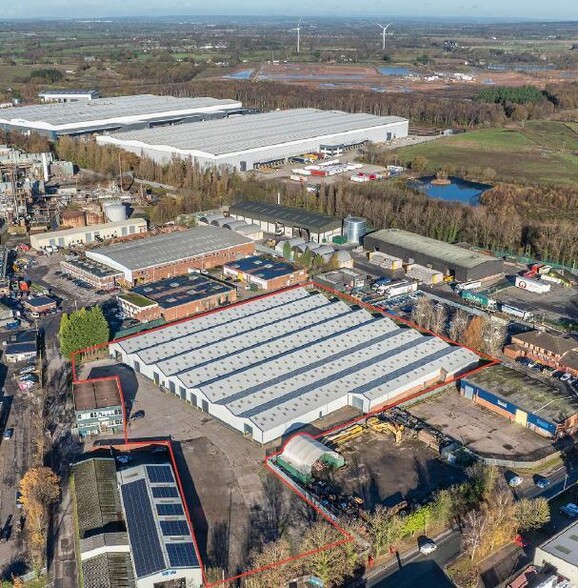
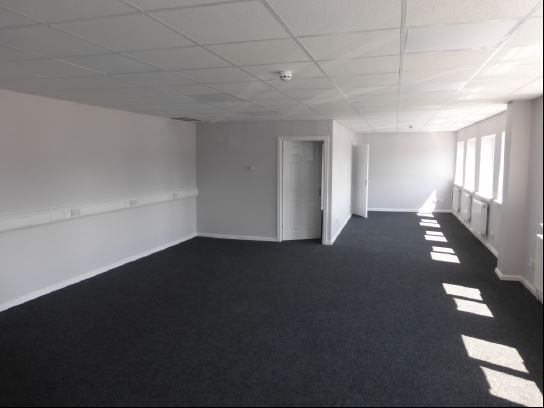
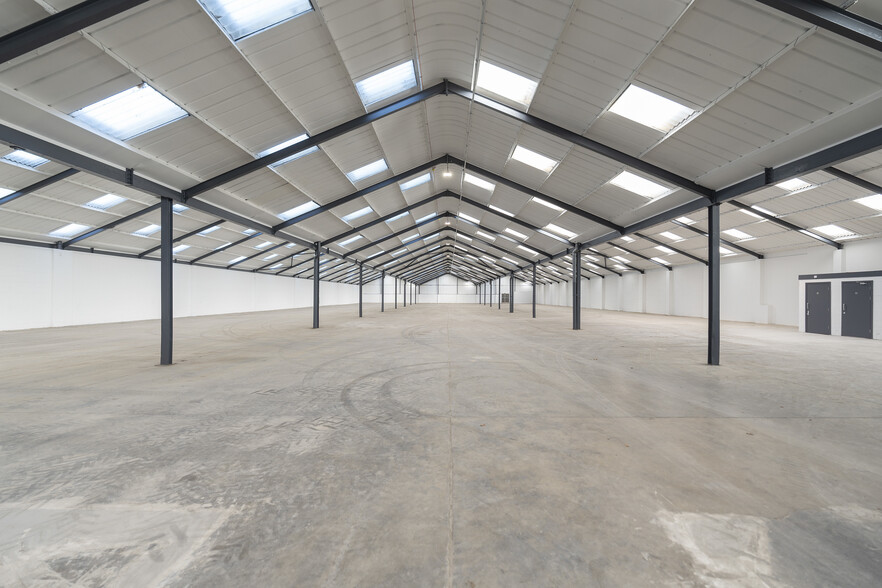
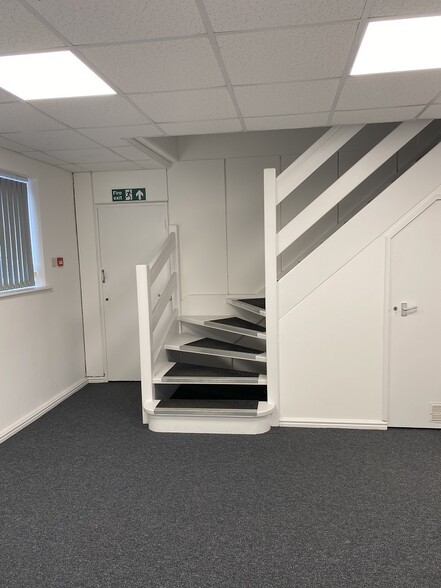
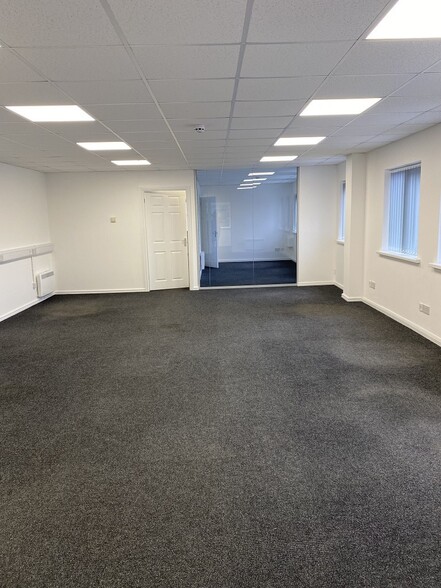
HIGHLIGHTS
- Established Commercial Location
- Refurbished Warehouse Unit
- Self Contained
FEATURES
ALL AVAILABLE SPACES(8)
Display Rental Rate as
- SPACE
- SIZE
- TERM
- RENTAL RATE
- SPACE USE
- CONDITION
- AVAILABLE
Having undergone an intensive scheme of refurbishment, the unit is constructed of steel portal frame, having brickwork/corrugated sheet elevations beneath a pitched roof incorporating translucent roof lights with a concrete floor. The unit is lit by LED lighting fluorescent strip lights and minimum eaves heights are approximately 12’7” (3.9m) rising to approximately 20’3” (6.2 m). Separate pedestrian access is provided and vehicular access is provided via roller shutter doors to the front elevation, and also includes some dock level access.
- Use Class: B8
- Energy Performance Rating - C
Fully refurbished industrial units to let
- Use Class: B8
- Energy Performance Rating - B
- 3 Phase Power Supply
- Pitched Roof with Roof Lights
- Automatic Blinds
- Toilets / Amenity Block
- Roller Shutter Access Door
- Units Newly Refurbished
Fully refurbished industrial units to let
- Use Class: B8
- Demised WC facilities
- Yard
- 3 Phase Power Supply
- Pitched Roof with Roof Lights
- Automatic Blinds
- Energy Performance Rating - B
- Toilets / Amenity Block
- Roller Shutter Access Door
- Units Newly Refurbished
Having undergone an intensive scheme of refurbishment, the unit is constructed of steel portal frame, having brickwork/corrugated sheet elevations beneath a pitched roof incorporating translucent roof lights with a concrete floor. The unit is lit by LED lighting fluorescent strip lights and minimum eaves heights are approximately 12’7” (3.9m) rising to approximately 20’3” (6.2 m). Separate pedestrian access is provided and vehicular access is provided via roller shutter doors to the front elevation, and also includes some dock level access.
- Use Class: B8
- Energy Performance Rating - C
Having undergone an intensive scheme of refurbishment, the unit is constructed of steel portal frame, having brickwork/corrugated sheet elevations beneath a pitched roof incorporating translucent roof lights with a concrete floor. The unit is lit by LED lighting fluorescent strip lights and minimum eaves heights are approximately 12’7” (3.9m) rising to approximately 20’3” (6.2 m). Separate pedestrian access is provided and vehicular access is provided via roller shutter doors to the front elevation, and also includes some dock level access.
- Use Class: B8
- Energy Performance Rating - C
Unit 4b is constructed of steel portal frame beneath a pitched roof and corrugated sheet elevations, plastered or boarded internally, with floors being of concrete construction.
- Use Class: B8
- Demised WC facilities
- Yard area
- Roller shutter doors
- Automatic Blinds
- Energy Performance Rating - D
- WC
Fully refurbished industrial units to let
- Use Class: B8
- Energy Performance Rating - B
- 3 Phase Power Supply
- Pitched Roof with Roof Lights
- Automatic Blinds
- Toilets / Amenity Block
- Roller Shutter Access Door
- Units Newly Refurbished
Fully refurbished industrial units to let
- Use Class: B8
- Energy Performance Rating - B
- 3 Phase Power Supply
- Pitched Roof with Roof Lights
- Automatic Blinds
- Toilets / Amenity Block
- Roller Shutter Access Door
- Units Newly Refurbished
| Space | Size | Term | Rental Rate | Space Use | Condition | Available |
| Ground - 1 | 25,018 SF | Negotiable | Upon Request | Industrial | Full Build-Out | Now |
| Ground - 10 | 2,500 SF | Negotiable | Upon Request | Industrial | Full Build-Out | Now |
| Ground - 12 | 2,500 SF | Negotiable | $13.27 /SF/YR | Industrial | Full Build-Out | Now |
| Ground - 2 | 37,180 SF | Negotiable | Upon Request | Industrial | Full Build-Out | Now |
| Ground - 3 | 29,616 SF | Negotiable | Upon Request | Industrial | Full Build-Out | 30 Days |
| Ground - 4b | 1,105 SF | Negotiable | $13.27 /SF/YR | Industrial | Full Build-Out | 30 Days |
| Ground - 7 | 4,110 SF | Negotiable | Upon Request | Industrial | Full Build-Out | Now |
| Ground - 9 | 5,930 SF | Negotiable | Upon Request | Industrial | Full Build-Out | Now |
Ground - 1
| Size |
| 25,018 SF |
| Term |
| Negotiable |
| Rental Rate |
| Upon Request |
| Space Use |
| Industrial |
| Condition |
| Full Build-Out |
| Available |
| Now |
Ground - 10
| Size |
| 2,500 SF |
| Term |
| Negotiable |
| Rental Rate |
| Upon Request |
| Space Use |
| Industrial |
| Condition |
| Full Build-Out |
| Available |
| Now |
Ground - 12
| Size |
| 2,500 SF |
| Term |
| Negotiable |
| Rental Rate |
| $13.27 /SF/YR |
| Space Use |
| Industrial |
| Condition |
| Full Build-Out |
| Available |
| Now |
Ground - 2
| Size |
| 37,180 SF |
| Term |
| Negotiable |
| Rental Rate |
| Upon Request |
| Space Use |
| Industrial |
| Condition |
| Full Build-Out |
| Available |
| Now |
Ground - 3
| Size |
| 29,616 SF |
| Term |
| Negotiable |
| Rental Rate |
| Upon Request |
| Space Use |
| Industrial |
| Condition |
| Full Build-Out |
| Available |
| 30 Days |
Ground - 4b
| Size |
| 1,105 SF |
| Term |
| Negotiable |
| Rental Rate |
| $13.27 /SF/YR |
| Space Use |
| Industrial |
| Condition |
| Full Build-Out |
| Available |
| 30 Days |
Ground - 7
| Size |
| 4,110 SF |
| Term |
| Negotiable |
| Rental Rate |
| Upon Request |
| Space Use |
| Industrial |
| Condition |
| Full Build-Out |
| Available |
| Now |
Ground - 9
| Size |
| 5,930 SF |
| Term |
| Negotiable |
| Rental Rate |
| Upon Request |
| Space Use |
| Industrial |
| Condition |
| Full Build-Out |
| Available |
| Now |
PROPERTY OVERVIEW
Four Ashes Business Park is located off Station Road in Four Ashes. The A449 Wolverhampton to Stafford dual carriageway lies approximately 1/3rd mile distant to the East. Wolverhampton City Centre is some 6 miles to the South and Stafford 9 miles to the North. Connections to the motorway system are good with Junction 2 of the M54 approximately 3 miles to the South and Junction 12 of the M6 approximately 2 miles to the North-East via Gailey. The M6 Toll Motorway lies approximately 5 miles distant where it meets the M6 at Junction 11a.






