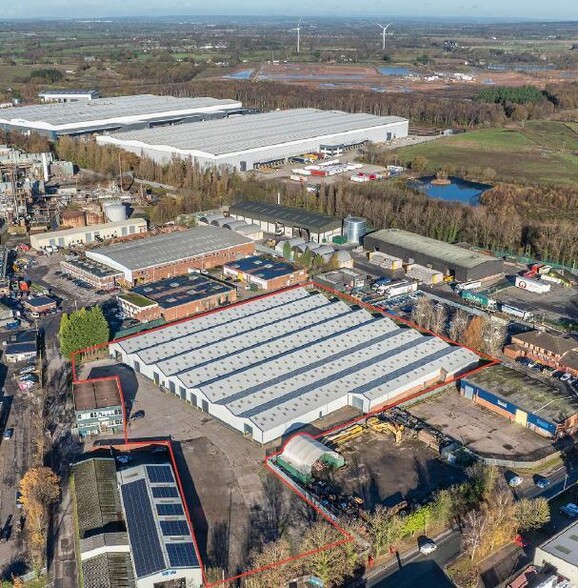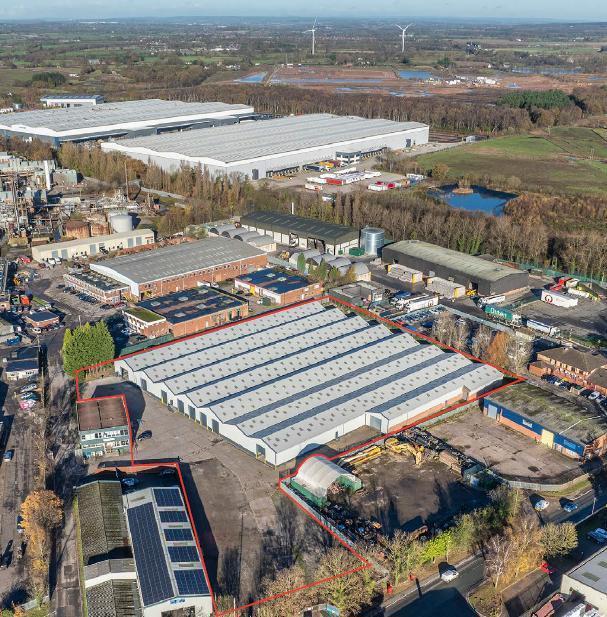
This feature is unavailable at the moment.
We apologize, but the feature you are trying to access is currently unavailable. We are aware of this issue and our team is working hard to resolve the matter.
Please check back in a few minutes. We apologize for the inconvenience.
- LoopNet Team
Station Rd
Wolverhampton WV10 7BX
Unit 3, Four Ashes House · Property For Lease

HIGHLIGHTS
- Established Commercial Location
- Refurbished Warehouse Unit
- Self Contained
PROPERTY OVERVIEW
Four Ashes Business Park is located off Station Road in Four Ashes. The A449 Wolverhampton to Stafford dual carriageway lies approximately 1/3rd mile distant to the East. Wolverhampton City Centre is some 6 miles to the South and Stafford 9 miles to the North. Connections to the motorway system are good with Junction 2 of the M54 approximately 3 miles to the South and Junction 12 of the M6 approximately 2 miles to the North-East via Gailey. The M6 Toll Motorway lies approximately 5 miles distant where it meets the M6 at Junction 11a.
PROPERTY FACTS
| Property Type | Industrial | Rentable Building Area | 135,597 SF |
| Property Subtype | Warehouse | Year Built | 1980 |
| Property Type | Industrial |
| Property Subtype | Warehouse |
| Rentable Building Area | 135,597 SF |
| Year Built | 1980 |
FEATURES AND AMENITIES
- Fenced Lot
- Security System
- Signage
- Yard
- Automatic Blinds
- On-Site Security Staff
Listing ID: 33703118
Date on Market: 10/31/2024
Last Updated:
Address: Station Rd, Wolverhampton WV10 7BX
The Industrial Property at Station Rd, Wolverhampton, WV10 7BX is no longer being advertised on LoopNet.com. Contact the broker for information on availability.
INDUSTRIAL PROPERTIES IN NEARBY NEIGHBORHOODS
- South Staffordshire Commercial Real Estate
- Cannock Chase Commercial Real Estate
- Brereton Commercial Real Estate
- Four Ashes Commercial Real Estate
- Weston-under-Lizard Commercial Real Estate
- Pattingham Commercial Real Estate
- Codsall Commercial Real Estate
- Slade Heath Commercial Real Estate
- Coven Heath Commercial Real Estate
NEARBY LISTINGS
- Headway Rd, Wolverhampton
- 60-78 Wardles Ln, Walsall
- Wardles Ln, Walsall
- Latherford Close, Wolverhampton
- Progress Dr, Cannock
- Market Hall St, Cannock
- Greenfield Ln, Wolverhampton
- Innovation Dr, Wolverhampton
- Cannock Rd, Essington
- Headway Rd, Wolverhampton
- Holly Ln, Walsall
- Watling St, Stafford
- Watling St, Cannock
- 195-199 Cannock Rd, Cannock
- Stafford Rd, Wolverhampton

