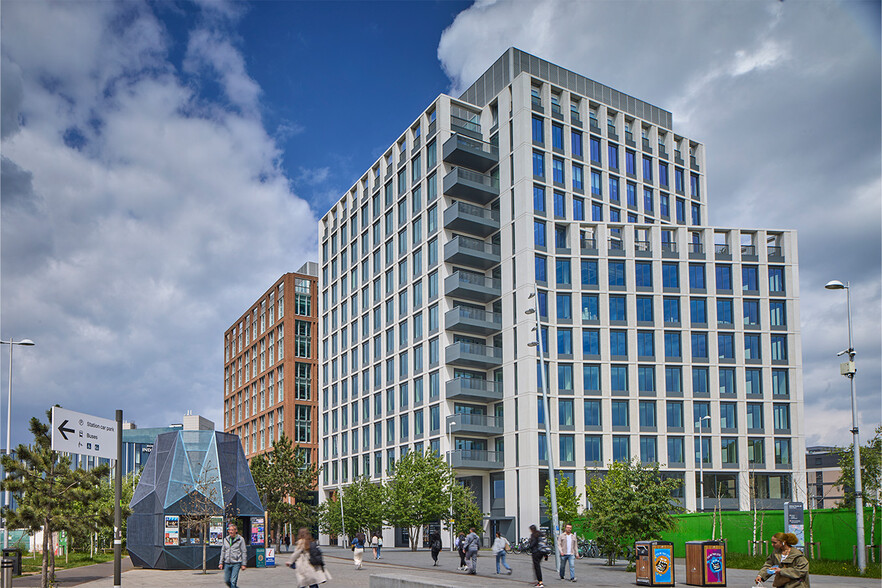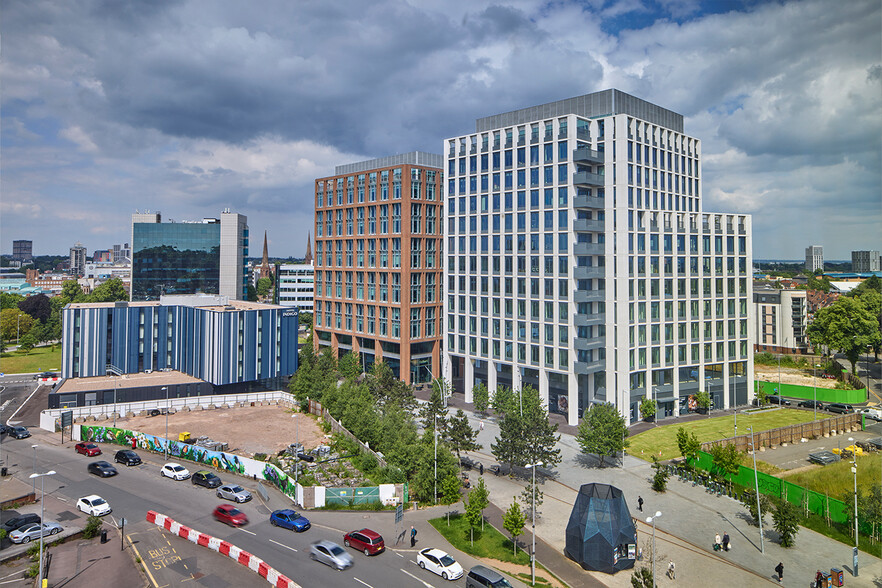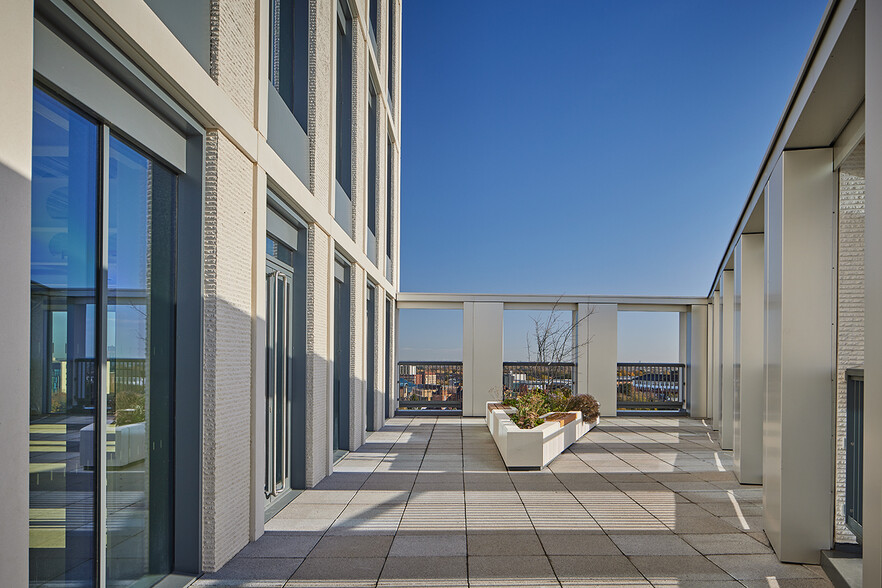HIGHLIGHTS
- Two Friargate is the new premier office building in Coventry's first dedicated business district, Friargate - available now.
- Designed by leading architects Allies and Morrison, these offices are crafted for a productive, happy and inspired workforce.
- Coventry City Centre is also just a 5 minute walk away, providing a wide range of amenities including high street, independent and food retailers.
- These timeless offices will offer Grade A accommodation from 5,000 sq ft.
- Staff and visitors benefit from proximity to Coventry city centre and adjacency to Coventry Railway Station – providing excellent accessibility.
ALL AVAILABLE SPACES(6)
Display Rental Rate as
- SPACE
- SIZE
- TERM
- RENTAL RATE
- SPACE USE
- CONDITION
- AVAILABLE
The available space comprises office accommodation of 10,600 sq ft on the first floor. Each open plan, refurbished floor plate will benefit from a clear floor-to-ceiling height of 2.7m with full-height glazing, excellent natural light with views across the city and super-fast broadband with a WiredScore Platinum rating. A new lease is available on terms to be negotiated. Available Now.
- Use Class: E
- Finished Ceilings: 8’8”
- Can be combined with additional space(s) for up to 71,134 SF of adjacent space
- Wi-Fi Connectivity
- Private Restrooms
- High Ceilings
- DDA Compliant
- True Breakout areas
- Open Floor Plan Layout
- Space is in Excellent Condition
- Central Air and Heating
- Elevator Access
- Security System
- Natural Light
- Open-Plan
- Secure basement facilities
The available space comprises office accommodation of 12,110 sq ft on the second floor. Each open plan, refurbished floor plate will benefit from a clear floor-to-ceiling height of 2.7m with full-height glazing, excellent natural light with views across the city and super-fast broadband with a WiredScore Platinum rating. A new lease is available on terms to be negotiated. Available Now.
- Use Class: E
- Finished Ceilings: 8’8”
- Can be combined with additional space(s) for up to 71,134 SF of adjacent space
- Wi-Fi Connectivity
- Private Restrooms
- High Ceilings
- DDA Compliant
- True Breakout areas
- Open Floor Plan Layout
- Space is in Excellent Condition
- Central Air and Heating
- Elevator Access
- Security System
- Natural Light
- Open-Plan
- Secure basement facilities
The available space comprises office accommodation of 5,000 sq ft on the third floor. Each open plan, refurbished floor plate will benefit from a clear floor-to-ceiling height of 2.7m with full-height glazing, excellent natural light with views across the city and super-fast broadband with a WiredScore Platinum rating. Floor may be split from 5,000 sq ft. A new lease is available on terms to be negotiated. Available Now.
- Use Class: E
- Finished Ceilings: 8’8”
- Can be combined with additional space(s) for up to 71,134 SF of adjacent space
- Wi-Fi Connectivity
- Print/Copy Room
- High Ceilings
- DDA Compliant
- True Break out areas
- Open Floor Plan Layout
- Space is in Excellent Condition
- Central Air and Heating
- Elevator Access
- Security System
- Natural Light
- Open-Plan
- Secure basement facilities
The available space comprises office accommodation of 12,104 sq ft on the fourth floor. Each open plan, refurbished floor plate will benefit from a clear floor-to-ceiling height of 2.7m with full-height glazing, excellent natural light with views across the city and super-fast broadband with a WiredScore Platinum rating. A new lease is available on terms to be negotiated. Available Now.
- Use Class: E
- Finished Ceilings: 8’8”
- Can be combined with additional space(s) for up to 71,134 SF of adjacent space
- Wi-Fi Connectivity
- Private Restrooms
- Secure Storage
- DDA Compliant
- True Break out areas
- Open Floor Plan Layout
- Space is in Excellent Condition
- Central Air and Heating
- Elevator Access
- High Ceilings
- Natural Light
- Open-Plan
- Secure basement facilities
The available space comprises office accommodation of 12,104 sq ft on the fifth floor. Each open plan, refurbished floor plate will benefit from a clear floor-to-ceiling height of 2.7m with full-height glazing, excellent natural light with views across the city and super-fast broadband with a WiredScore Platinum rating. A new lease is available on terms to be negotiated. Available Now.
- Use Class: E
- Finished Ceilings: 8’8”
- Can be combined with additional space(s) for up to 71,134 SF of adjacent space
- Wi-Fi Connectivity
- Private Restrooms
- Secure Storage
- DDA Compliant
- True Break out areas
- Open Floor Plan Layout
- Space is in Excellent Condition
- Central Air and Heating
- Elevator Access
- High Ceilings
- Natural Light
- Open-Plan
- Secure basement facilities
The available space comprises office accommodation of 12,104 sq ft on the sixth floor. Each open plan, refurbished floor plate will benefit from a clear floor-to-ceiling height of 2.7m with full-height glazing, excellent natural light with views across the city and super-fast broadband with a WiredScore Platinum rating. A new lease is available on terms to be negotiated.Available Now.
- Use Class: E
- Finished Ceilings: 8’8”
- Can be combined with additional space(s) for up to 71,134 SF of adjacent space
- Wi-Fi Connectivity
- Private Restrooms
- Secure Storage
- DDA Compliant
- True break out areas
- Open Floor Plan Layout
- Space is in Excellent Condition
- Central Air and Heating
- Elevator Access
- High Ceilings
- Natural Light
- Open-Plan
- Secure basement facilities
| Space | Size | Term | Rental Rate | Space Use | Condition | Available |
| 1st Floor | 10,600 SF | Negotiable | Upon Request | Office | - | Now |
| 2nd Floor | 12,110 SF | Negotiable | Upon Request | Office | - | Now |
| 3rd Floor | 12,112 SF | Negotiable | Upon Request | Office | - | Now |
| 4th Floor | 12,104 SF | Negotiable | Upon Request | Office | - | Now |
| 5th Floor | 12,104 SF | Negotiable | Upon Request | Office | - | Now |
| 6th Floor | 12,104 SF | Negotiable | Upon Request | Office | - | Now |
1st Floor
| Size |
| 10,600 SF |
| Term |
| Negotiable |
| Rental Rate |
| Upon Request |
| Space Use |
| Office |
| Condition |
| - |
| Available |
| Now |
2nd Floor
| Size |
| 12,110 SF |
| Term |
| Negotiable |
| Rental Rate |
| Upon Request |
| Space Use |
| Office |
| Condition |
| - |
| Available |
| Now |
3rd Floor
| Size |
| 12,112 SF |
| Term |
| Negotiable |
| Rental Rate |
| Upon Request |
| Space Use |
| Office |
| Condition |
| - |
| Available |
| Now |
4th Floor
| Size |
| 12,104 SF |
| Term |
| Negotiable |
| Rental Rate |
| Upon Request |
| Space Use |
| Office |
| Condition |
| - |
| Available |
| Now |
5th Floor
| Size |
| 12,104 SF |
| Term |
| Negotiable |
| Rental Rate |
| Upon Request |
| Space Use |
| Office |
| Condition |
| - |
| Available |
| Now |
6th Floor
| Size |
| 12,104 SF |
| Term |
| Negotiable |
| Rental Rate |
| Upon Request |
| Space Use |
| Office |
| Condition |
| - |
| Available |
| Now |
PROPERTY OVERVIEW
This timeless 134,000 sq ft headquarters development, available now, offers BREEAM Excellent, Grade A office space from 5,000 sq ft. Already home to a number of high profile occupiers, TWO FRIARGATE provides an inviting working environment to suit a wide range of businesses and their visitors. Designed by leading architects Allies and Morrison, these offices are crafted for a positive, motivated and inspired team. Staff and visitors benefit from proximity to Coventry city centre and adjacency to Coventry Railway Station – giving access to Birmingham in 20 minutes and London in an hour. Coventry has two universities, Coventry University and University of Warwick. With a young, highly skilled talent pool, the city has already proven to be the ideal home for many major public and private sector occupiers. These include Jaguar Land Rover, Severn Trent, Homes England, E.ON, LEVC (London Electric Vehicle Company) and Coventry Building Society. With raised access floors for flexibility and ease of layout, TWO FRIARGATE offers floor plates of c. 12,000 sq ft. Each floor plate has a clear floor-to-ceiling height of 2.7m, with full-height glazing. In addition to floors finished to full Cat A specification, TWO FRIARGATE also provides office space with shell and core fit-out. Starting with an entirely blank canvas, occupiers can be totally creative in the design and layout of their working environment. The building has been designed to enhance the wellbeing of its occupiers with open plan floor plates. In addition, the building benefits from exceptional facilities, including multiple balconies that allow your team to step outside, without leaving the building. TWO FRIARGATE is the second building on Friargate - a transformational £700m development for Coventry, fast becoming the city’s foremost business destination. Friargate is an ambitious new business district bringing prime new office space, hotels, homes, shops, restaurants and public space. Situated just across from TWO FRIARGATE, the newly opened 4-star Hotel Indigo Coventry and Cogs Bar and Restaurant is an excellent addition to the business district. The boutique hotel comprises a 100-cover fine dining restaurant as well as a gym, bar and guest lounge. Defined by striking silver and blue cladding, the new development supports the high-quality office space at TWO FRIARGATE. Just 2 minutes’s walk away, Coventry city centre provides a wide range of amenities. Across the city’s restaurants, bars, pubs, cafés and food-to-go outlets, there is food and drink for every need and occasion. Occupiers can enjoy popular chains like Bistrot Pierre and The Botanist as well as Coventry’s own successes, from the fine dining of Telegraph Hotel, to the Medieval Banquets of Coombe Abbey, to the award-winning curries of Turmeric Gold.
- Bus Line
- Commuter Rail
- Concierge
- Restaurant
- Security System
- Energy Performance Rating - A
- Reception
- Roof Terrace
- Storage Space
- Car Charging Station
- Basement
- Central Heating
- DDA Compliant
- High Ceilings
- Direct Elevator Exposure
- Natural Light
- Open-Plan
- Partitioned Offices
- Drop Ceiling
- Wi-Fi
- Air Conditioning
- Balcony
PROPERTY FACTS
MARKETING BROCHURE
ABOUT COVENTRY CENTRAL
Coventry is the second largest city in the West Midlands after Birmingham. The city centre is the focal point of the office market and the historic centre for professional, financial and business services sectors. Its strategic location and excellent fast inter-city trains between Birmingham and London make it easily accessible.
City centre regeneration has been a major part of Coventry’s growth from an automotive manufacturing hub to being part of one of the largest regional financial and professional services hubs in the UK - the West Midlands. Regeneration is concentrated around Friargate and the Coventry railway station. The £700 million mixed-use Friargate will provide a new business district and investment opportunity with a green and energy efficient focus.
Coventry’s population has grown by 22% over the last decade, providing access to a diverse workforce. Coventry’s population are therefore highly educated with more than 40% with a degree or higher. Coventry University is located here. It is the sixth largest in the UK and the fourth largest outside of London. The University recently announced that a new digital laboratory will be built with a £5 million grant to teach in-demand skills within the healthcare and engineering sectors.
Coventry ended its tenure as UK City of Culture 2021 in May 2022. The city benefitted from £172 million invested into the city's cultural programmes and city centre regeneration, its legacy has sparked a further £1 billion to be invested into the city centre's rejuvenation, which will attract more businesses and investment into this dynamic city.
LEASING TEAM
Scott Rutherford, Partner
He manages a number of key clients dealing with a cross-section of aspects relating to their property holdings in Birmingham and the Midlands.
David Rigby, Partner - Leasing agency - offices
ABOUT THE OWNER


OTHER PROPERTIES IN THE COVENTRY CITY COUNCIL PORTFOLIO
ABOUT THE ARCHITECT























