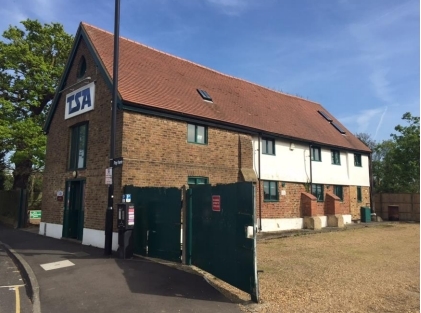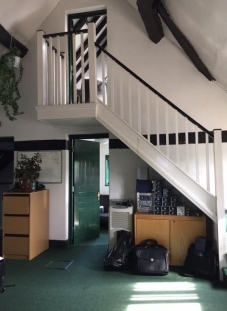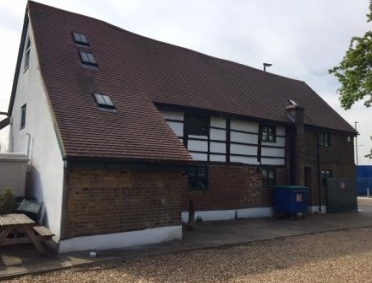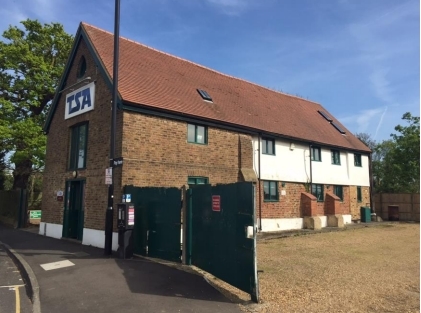
This feature is unavailable at the moment.
We apologize, but the feature you are trying to access is currently unavailable. We are aware of this issue and our team is working hard to resolve the matter.
Please check back in a few minutes. We apologize for the inconvenience.
- LoopNet Team
thank you

Your email has been sent!
The Mission Hall Steam Farm Ln
80 - 1,796 SF of Office Space Available in Feltham TW14 0PW



all available spaces(3)
Display Rental Rate as
- Space
- Size
- Term
- Rental Rate
- Space Use
- Condition
- Available
The Mission Hall is a self-contained character building providing office accommodation over 3 levels totaling approximately 1800 sq ft.
- Use Class: E
- Fits 3 - 7 People
- Kitchen
- Demised WC facilities
- Open plan
- Open Floor Plan Layout
- Can be combined with additional space(s) for up to 1,796 SF of adjacent space
- Shower Facilities
- Fully carpeted
- Lots of natural light
The Mission Hall is a self-contained character building providing office accommodation over 3 levels totaling approximately 1800 sq ft. The first floor benefits from a vaulted ceiling with original beams.
- Use Class: E
- Fits 3 - 7 People
- Kitchen
- Demised WC facilities
- Open plan
- Open Floor Plan Layout
- Can be combined with additional space(s) for up to 1,796 SF of adjacent space
- Shower Facilities
- Fully carpeted
- Lots of natural light
The Mission Hall is a self-contained character building providing office accommodation over 3 levels totaling approximately 1800 sq ft.
- Use Class: E
- Fits 3 - 7 People
- Kitchen
- Demised WC facilities
- Open plan
- Open Floor Plan Layout
- Can be combined with additional space(s) for up to 1,796 SF of adjacent space
- Shower Facilities
- Fully carpeted
- Lots of natural light
| Space | Size | Term | Rental Rate | Space Use | Condition | Available |
| Ground | 810 SF | Negotiable | $34.17 /SF/YR $2.85 /SF/MO $27,674 /YR $2,306 /MO | Office | Partial Build-Out | 30 Days |
| 1st Floor | 906 SF | Negotiable | $34.17 /SF/YR $2.85 /SF/MO $30,954 /YR $2,580 /MO | Office | Partial Build-Out | 30 Days |
| 2nd Floor | 80 SF | Negotiable | $34.17 /SF/YR $2.85 /SF/MO $2,733 /YR $227.77 /MO | Office | Partial Build-Out | 30 Days |
Ground
| Size |
| 810 SF |
| Term |
| Negotiable |
| Rental Rate |
| $34.17 /SF/YR $2.85 /SF/MO $27,674 /YR $2,306 /MO |
| Space Use |
| Office |
| Condition |
| Partial Build-Out |
| Available |
| 30 Days |
1st Floor
| Size |
| 906 SF |
| Term |
| Negotiable |
| Rental Rate |
| $34.17 /SF/YR $2.85 /SF/MO $30,954 /YR $2,580 /MO |
| Space Use |
| Office |
| Condition |
| Partial Build-Out |
| Available |
| 30 Days |
2nd Floor
| Size |
| 80 SF |
| Term |
| Negotiable |
| Rental Rate |
| $34.17 /SF/YR $2.85 /SF/MO $2,733 /YR $227.77 /MO |
| Space Use |
| Office |
| Condition |
| Partial Build-Out |
| Available |
| 30 Days |
Ground
| Size | 810 SF |
| Term | Negotiable |
| Rental Rate | $34.17 /SF/YR |
| Space Use | Office |
| Condition | Partial Build-Out |
| Available | 30 Days |
The Mission Hall is a self-contained character building providing office accommodation over 3 levels totaling approximately 1800 sq ft.
- Use Class: E
- Open Floor Plan Layout
- Fits 3 - 7 People
- Can be combined with additional space(s) for up to 1,796 SF of adjacent space
- Kitchen
- Shower Facilities
- Demised WC facilities
- Fully carpeted
- Open plan
- Lots of natural light
1st Floor
| Size | 906 SF |
| Term | Negotiable |
| Rental Rate | $34.17 /SF/YR |
| Space Use | Office |
| Condition | Partial Build-Out |
| Available | 30 Days |
The Mission Hall is a self-contained character building providing office accommodation over 3 levels totaling approximately 1800 sq ft. The first floor benefits from a vaulted ceiling with original beams.
- Use Class: E
- Open Floor Plan Layout
- Fits 3 - 7 People
- Can be combined with additional space(s) for up to 1,796 SF of adjacent space
- Kitchen
- Shower Facilities
- Demised WC facilities
- Fully carpeted
- Open plan
- Lots of natural light
2nd Floor
| Size | 80 SF |
| Term | Negotiable |
| Rental Rate | $34.17 /SF/YR |
| Space Use | Office |
| Condition | Partial Build-Out |
| Available | 30 Days |
The Mission Hall is a self-contained character building providing office accommodation over 3 levels totaling approximately 1800 sq ft.
- Use Class: E
- Open Floor Plan Layout
- Fits 3 - 7 People
- Can be combined with additional space(s) for up to 1,796 SF of adjacent space
- Kitchen
- Shower Facilities
- Demised WC facilities
- Fully carpeted
- Open plan
- Lots of natural light
Features and Amenities
- Demised WC facilities
- Shower Facilities
- Air Conditioning
PROPERTY FACTS
Learn More About Renting Office Space
Presented by

The Mission Hall | Steam Farm Ln
Hmm, there seems to have been an error sending your message. Please try again.
Thanks! Your message was sent.


