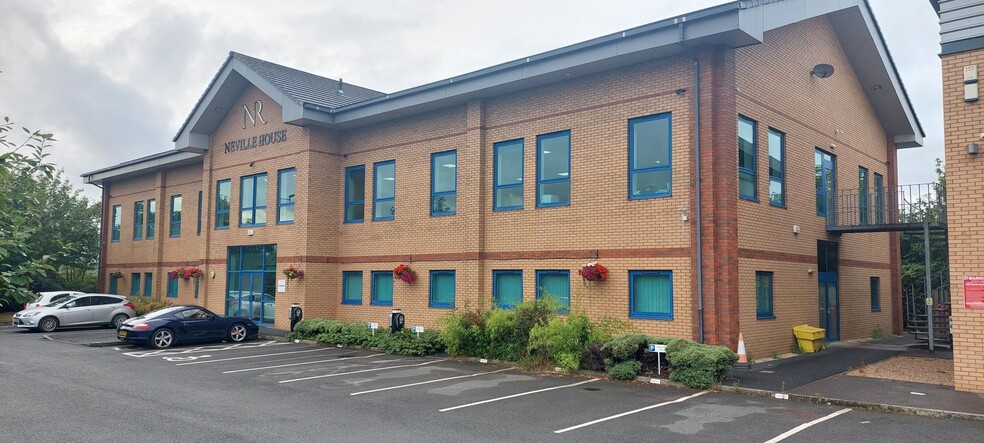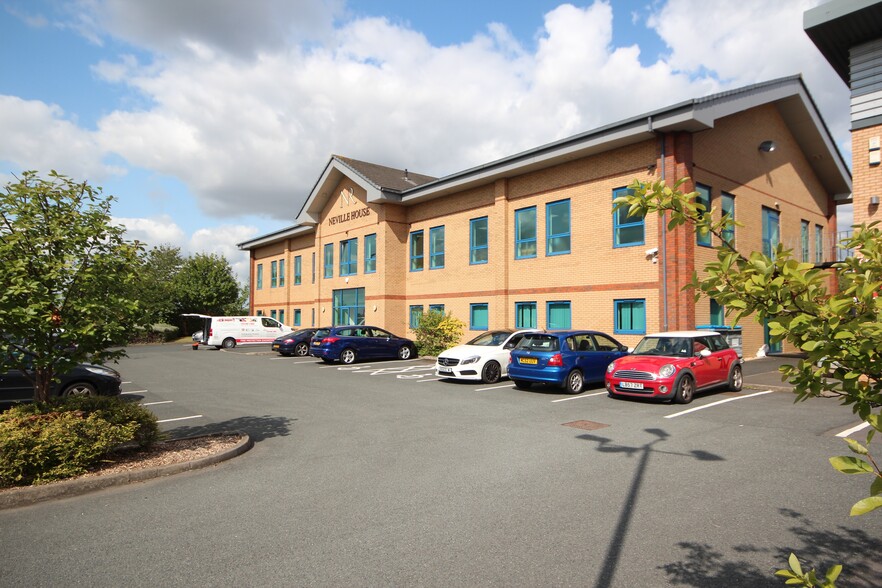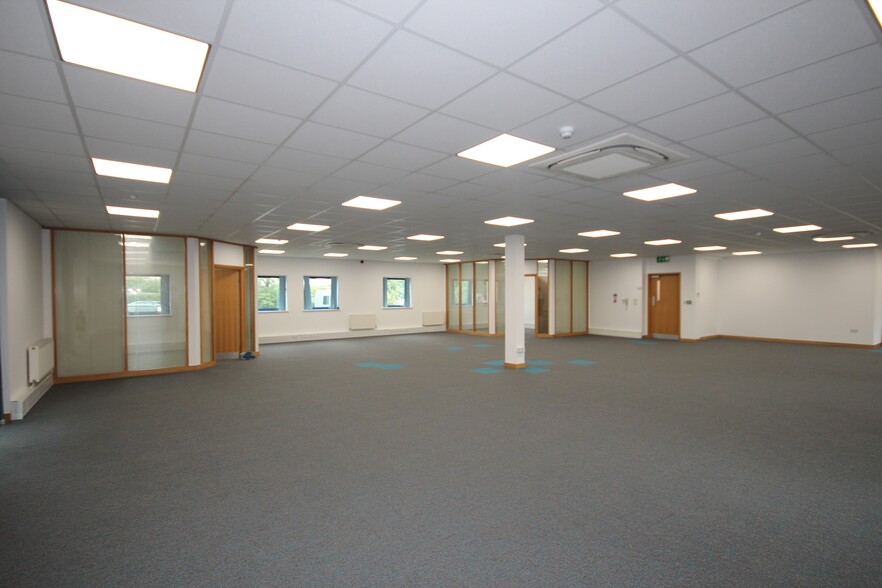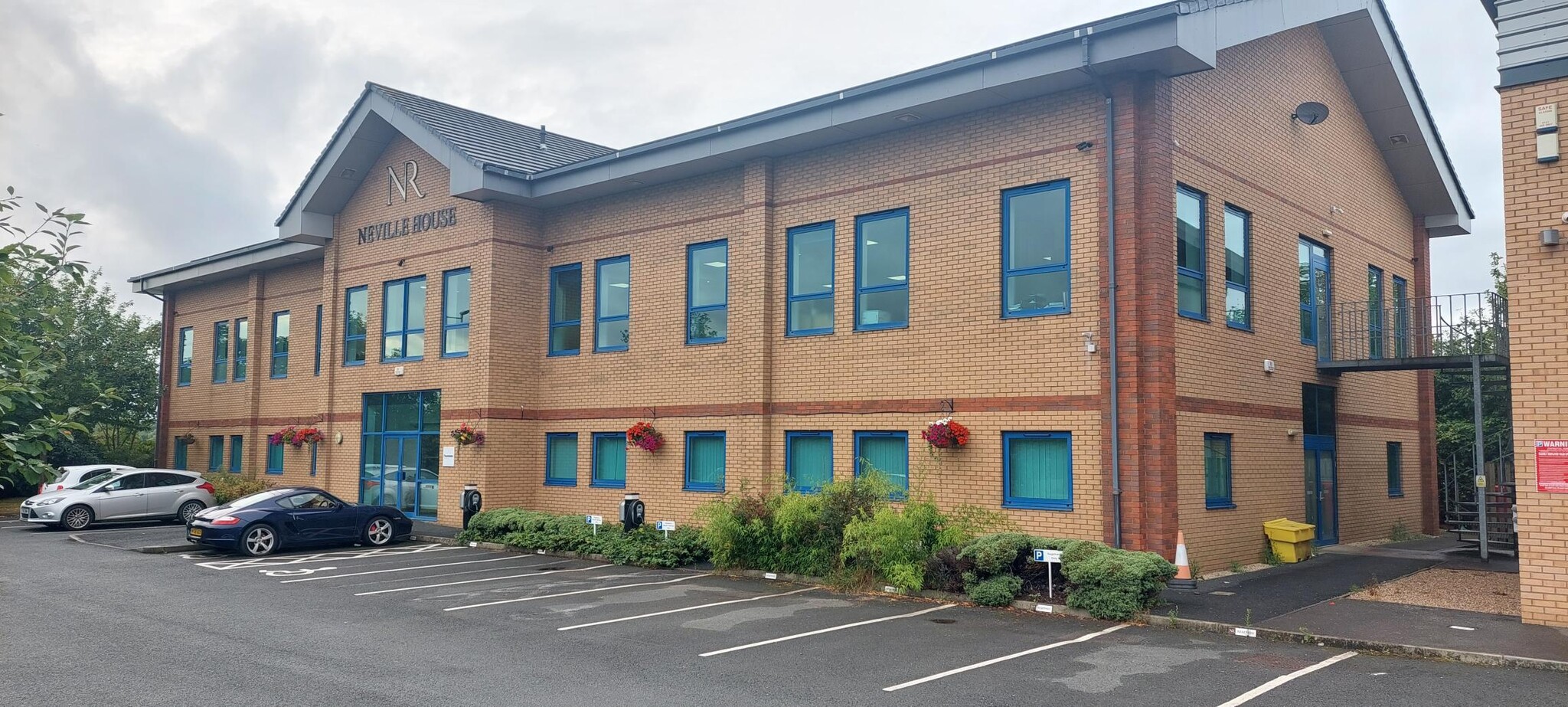Neville House Steelpark Rd 2,243 - 4,883 SF of Office Space Available in Halesowen B62 8HD



HIGHLIGHTS
- Right-hand side suite (2,640 sq ft) - 7 parking spaces / Left-hand side suite (2,243 sq ft) - 6 parking spaces
- Open plan accommodation
- Lift access
- On-site parking
- Easy access to M5 at Junctions 2 and 3
- Two ground floor office suites
- Receptionist
- Central heating & air conditioning
- Landscaped grounds
ALL AVAILABLE SPACES(2)
Display Rental Rate as
- SPACE
- SIZE
- TERM
- RENTAL RATE
- SPACE USE
- CONDITION
- AVAILABLE
Internally the building is split into four wings comprising open plan office accommodation, finished to a good standard. The left hand side suite comprises 2,243 square feet.
- Use Class: E
- Open Floor Plan Layout
- Can be combined with additional space(s) for up to 4,883 SF of adjacent space
- Fully Carpeted
- Energy Performance Rating - C
- Demised WC facilities
- Floor boxes/perimeter trunking
- Suspended ceilings with recessed LED
- Partially Built-Out as Standard Office
- Fits 6 - 18 People
- Central Heating System
- Secure Storage
- DDA Compliant
- Open-Plan
- Reception
Internally the building is split into four wings comprising open plan office accommodation, finished to a good standard. The right hand side suite comprises 2,640 square feet.
- Use Class: E
- Open Floor Plan Layout
- Can be combined with additional space(s) for up to 4,883 SF of adjacent space
- Fully Carpeted
- Energy Performance Rating - C
- Demised WC facilities
- Floor boxes/perimeter trunking
- Suspended ceilings with recessed LED
- Partially Built-Out as Standard Office
- Fits 7 - 22 People
- Central Heating System
- Secure Storage
- DDA Compliant
- Open-Plan
- Reception
| Space | Size | Term | Rental Rate | Space Use | Condition | Available |
| Ground, Ste LHS | 2,243 SF | Negotiable | $17.96 /SF/YR | Office | Partial Build-Out | Now |
| Ground, Ste RHS | 2,640 SF | Negotiable | $17.96 /SF/YR | Office | Partial Build-Out | Now |
Ground, Ste LHS
| Size |
| 2,243 SF |
| Term |
| Negotiable |
| Rental Rate |
| $17.96 /SF/YR |
| Space Use |
| Office |
| Condition |
| Partial Build-Out |
| Available |
| Now |
Ground, Ste RHS
| Size |
| 2,640 SF |
| Term |
| Negotiable |
| Rental Rate |
| $17.96 /SF/YR |
| Space Use |
| Office |
| Condition |
| Partial Build-Out |
| Available |
| Now |
PROPERTY OVERVIEW
The property is located on the popular Coombs Wood Business Park in Halesowen, a small office campus development with buildings ranging from 2,000 sq ft to 10,000 sq ft. Access to the M5 Motorway is excellent, with both Junctions 2 and 3 of the M5 being approximately 3 miles distant. The property comprises a stand-alone two-storey office building of brick construction surmounted by a tiled roof built in 2004. Internally the building is split into four wings comprising open plan office accommodation, finished to a good standard. The property benefits from the following:- Reception area Lift access Floor boxes/perimeter trunking Central heating Air conditioning Suspended ceilings with recessed LED lighting Male, female and disabled WCs Externally the building sits within landscaped grounds with an immediately adjacent car park area.
- Raised Floor
- Central Heating
- Direct Elevator Exposure
- Reception
- Drop Ceiling
- Air Conditioning
PROPERTY FACTS
SELECT TENANTS
- FLOOR
- TENANT NAME
- 1st
- Black Country Consortium
- Unknown
- Giles Insurance Brokers Ltd
- GRND
- Thursfields Legal Ltd










