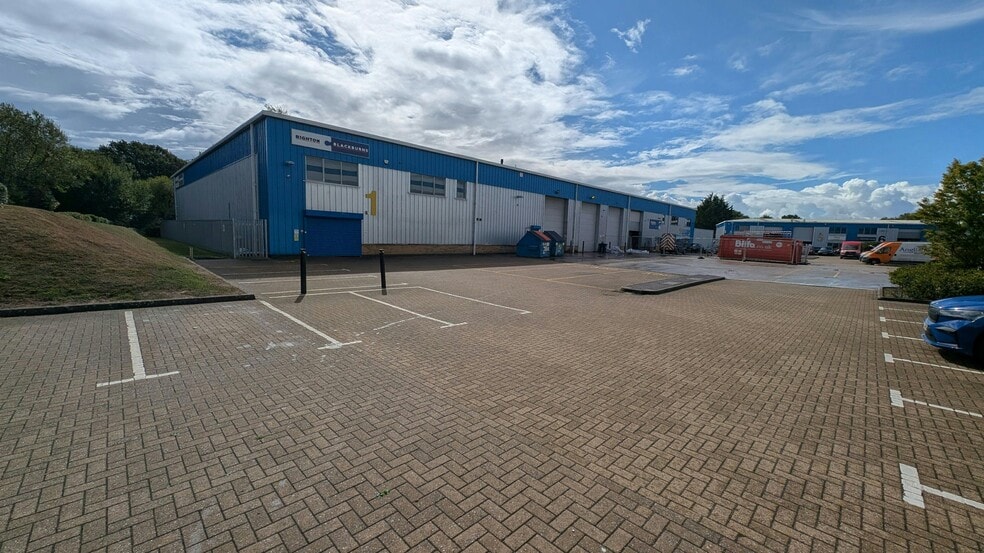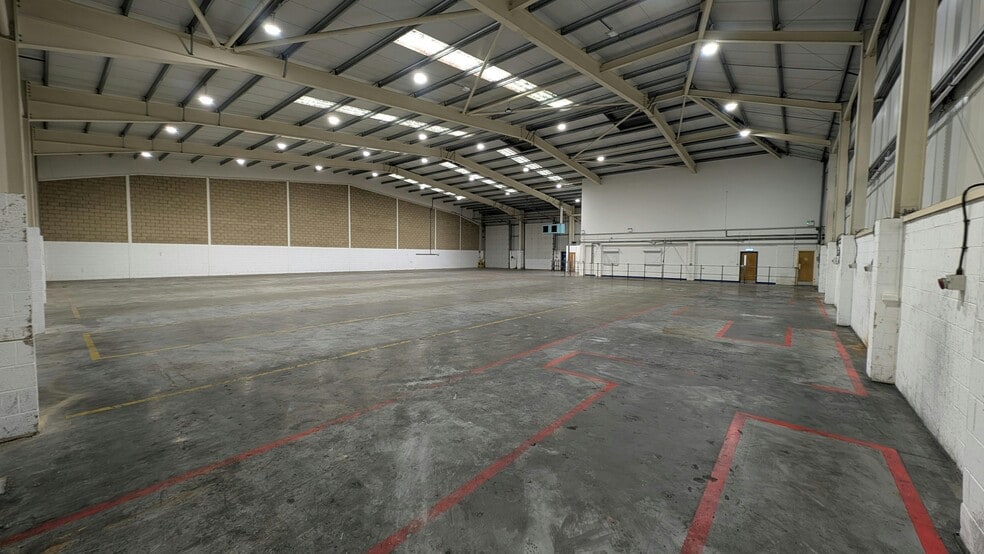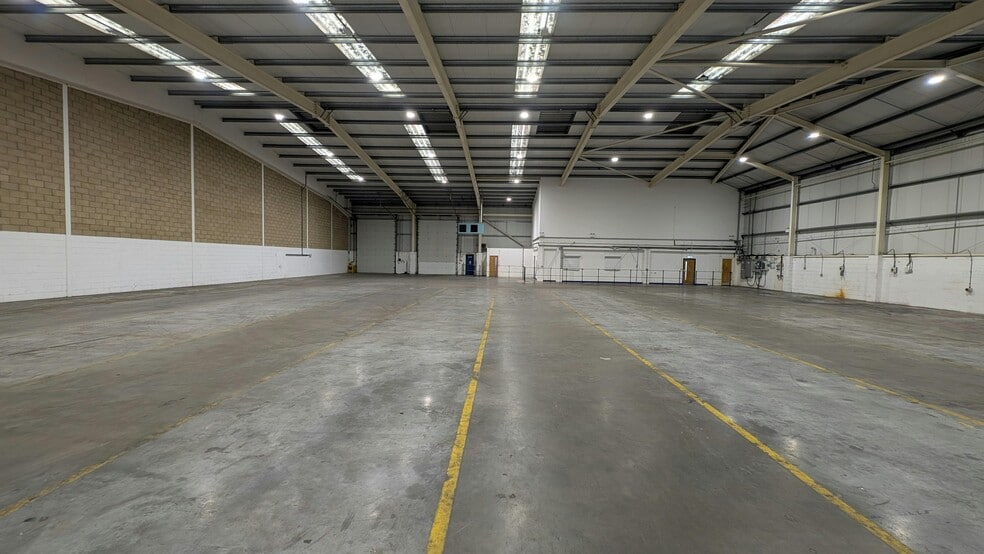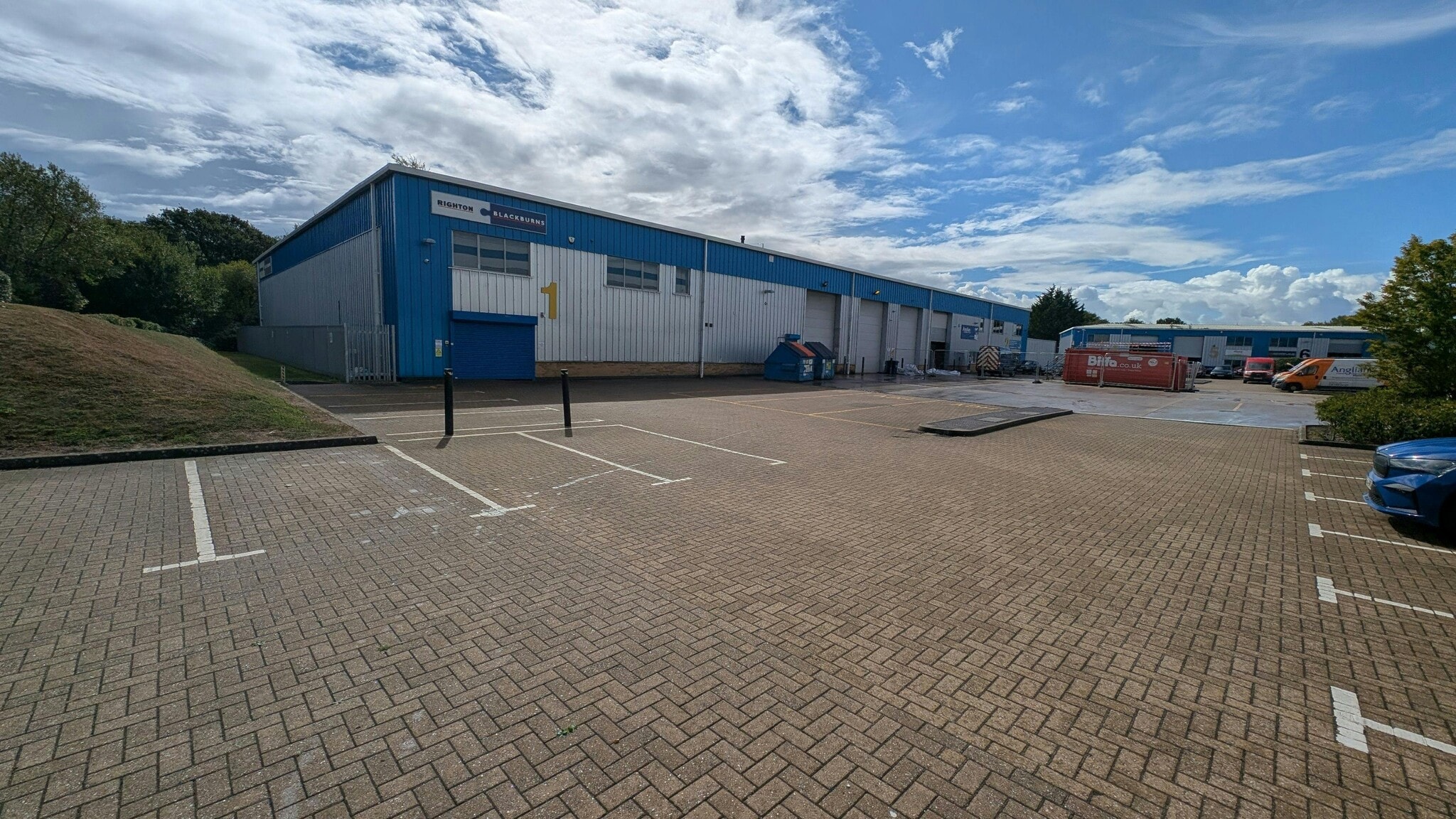Your email has been sent.
HIGHLIGHTS
- To be refurbished - Available October 2025.
- 1,420 sq. m. (15,287 sq. ft.).
- 6.02m rising to 7.10 to haunch.
- 2 electric roller shutter loading doors 4m (w) x 5.5m (h).
- 35 car parking spaces.
- Planning approval granted for perimeter security fence and gates.
- 7.42m to eaves.
- 8.46m to ridge.
- Fully fitted first floor offices.
- Close to J9 of the M27.
FEATURES
ALL AVAILABLE SPACE(1)
Display Rental Rate as
- SPACE
- SIZE
- TERM
- RENTAL RATE
- SPACE USE
- CONDITION
- AVAILABLE
The 2 spaces in this building must be leased together, for a total size of 15,287 SF (Contiguous Area):
Warehouse/Production Area
- Use Class: B2
- Natural Light
- Good staff facilities
- Clear internal height of 6m
- Private Restrooms
- Professional Lease
- Comes with offices
- Includes 1,318 SF of dedicated office space
| Space | Size | Term | Rental Rate | Space Use | Condition | Available |
| Ground - 1, 1st Floor - 1 | 15,287 SF | Negotiable | Upon Request Upon Request Upon Request Upon Request | Industrial | Partial Build-Out | Now |
Ground - 1, 1st Floor - 1
The 2 spaces in this building must be leased together, for a total size of 15,287 SF (Contiguous Area):
| Size |
|
Ground - 1 - 13,969 SF
1st Floor - 1 - 1,318 SF
|
| Term |
| Negotiable |
| Rental Rate |
| Upon Request Upon Request Upon Request Upon Request |
| Space Use |
| Industrial |
| Condition |
| Partial Build-Out |
| Available |
| Now |
Ground - 1, 1st Floor - 1
| Size |
Ground - 1 - 13,969 SF
1st Floor - 1 - 1,318 SF
|
| Term | Negotiable |
| Rental Rate | Upon Request |
| Space Use | Industrial |
| Condition | Partial Build-Out |
| Available | Now |
Warehouse/Production Area
- Use Class: B2
- Private Restrooms
- Natural Light
- Professional Lease
- Good staff facilities
- Comes with offices
- Clear internal height of 6m
- Includes 1,318 SF of dedicated office space
PROPERTY OVERVIEW
Unit 1 is prominently sited on the junction of Cartwright Drive and Stephenson Road on the main Segensworth South Estate, in close proximity to the Titchfield roundabout on the A27, with direct access within 1 mile to Junction 9 of the M27. Located midway between Portsmouth and Southampton, the main South Coast M27/A27 motorway network, M3 and A3(M) are very accessible.
WAREHOUSE FACILITY FACTS
Presented by
Company Not Provided
The I O Centre | Stephenson Rd
Hmm, there seems to have been an error sending your message. Please try again.
Thanks! Your message was sent.










