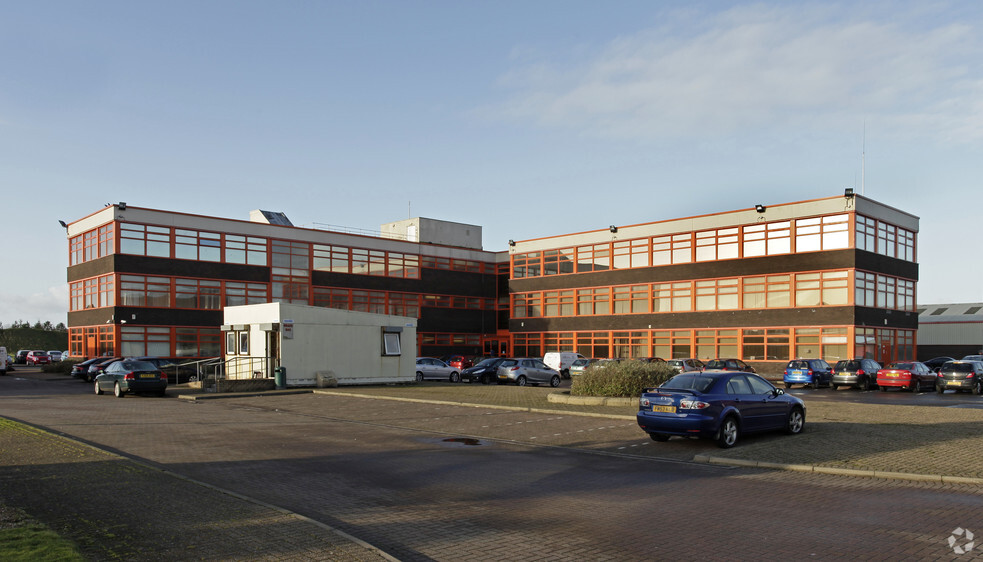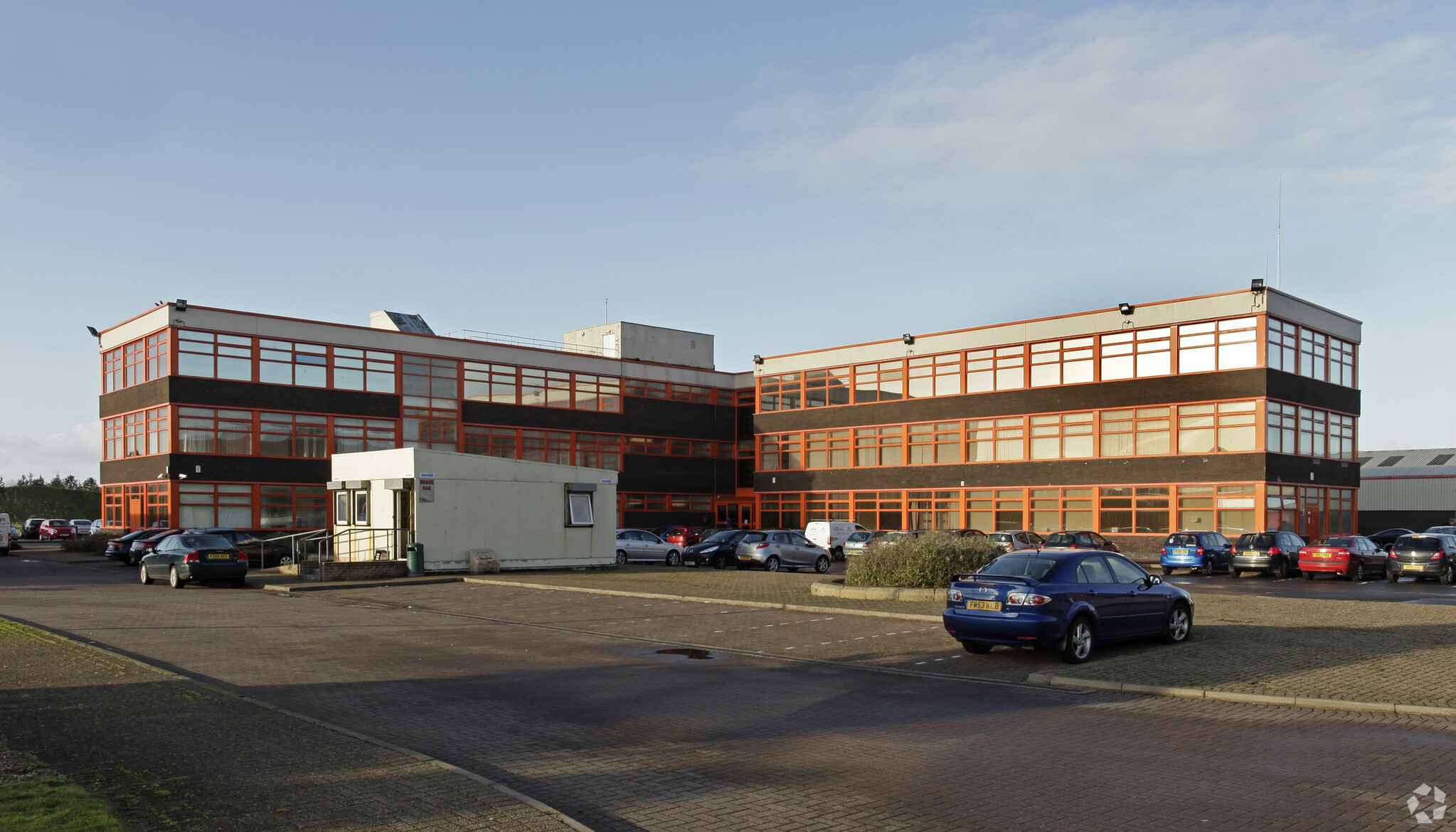
This feature is unavailable at the moment.
We apologize, but the feature you are trying to access is currently unavailable. We are aware of this issue and our team is working hard to resolve the matter.
Please check back in a few minutes. We apologize for the inconvenience.
- LoopNet Team
Stevenston Industrial Estate
Stevenston KA20 3LR
APL Centre · Property For Lease

Highlights
- Large car parking.
- Great transport links.
- Large windows on property.
Property Overview
The property comprises a three storey, concrete frame commercial building. The property is situated within the Stevenston Industrial Estate and provide business centre accommodation. Stevenston is situated on the West Coast of Scotland, within North Ayrshire. The town benefits from excellent road links to Greenock (A78), Paisley and Glasgow (A737), Kilmarnock (A71) and Ayr (A78, then the A77). The town has a mainline railway station connecting it to Largs, Ardrossan, Ayr and Glasgow. Prestwick International Airport, offering services to UK, European and North American destinations, is situated 12 miles to the south via the A78 and A77 roads.
- Security System
- Kitchen
- Common Parts WC Facilities
- Drop Ceiling
PROPERTY FACTS
Listing ID: 33249685
Date on Market: 9/20/2024
Last Updated:
Address: Stevenston Industrial Estate, Stevenston KA20 3LR
The Office Property at Stevenston Industrial Estate, Stevenston, KA20 3LR is no longer being advertised on LoopNet.com. Contact the broker for information on availability.
Office PROPERTIES IN NEARBY NEIGHBORHOODS
- North Ayrshire Commercial Real Estate
- Monkton South Ayrshire Commercial Real Estate
- Dundonald South Ayrshire Commercial Real Estate
- Dreghorn North Ayrshire Commercial Real Estate
- Springside Commercial Real Estate
- Fairlie Commercial Real Estate
- Glengarnock Commercial Real Estate
- Symington South Ayrshire Commercial Real Estate
Nearby Listings
- Ailsa Rd, Irvine
- 48 Hamilton St, Saltcoats
- 24-26 Eglinton St, Irvine
- 151 High St, Irvine
- 1-3 Hamilton St, Saltcoats
- 148-148B Main St, Kilwinning
- 19 Bank St, Irvine
- 19 Townhead, Irvine
- 20-24 Townfoot, Dreghorn
- 124 High St, Irvine
- 14 Townhead St, Stevenston
- 110 Dockhead St, Saltcoats
- 13-15 Countess St, Saltcoats
- 1-5 Union St, Saltcoats
- 26 Gottries Rd, Irvine

