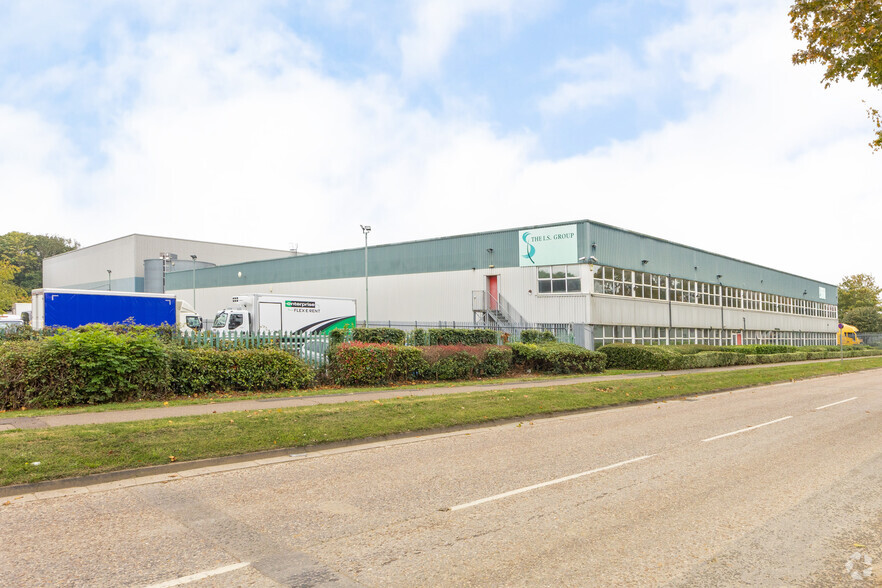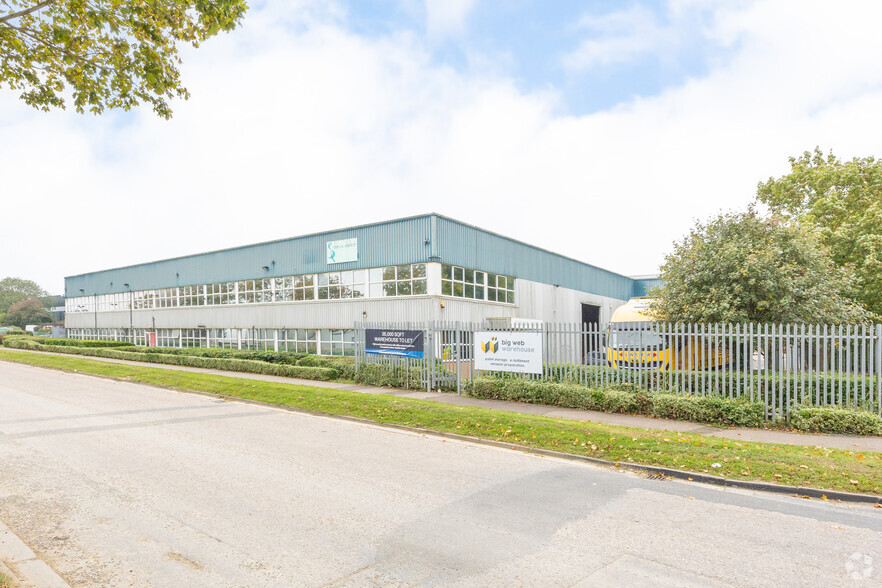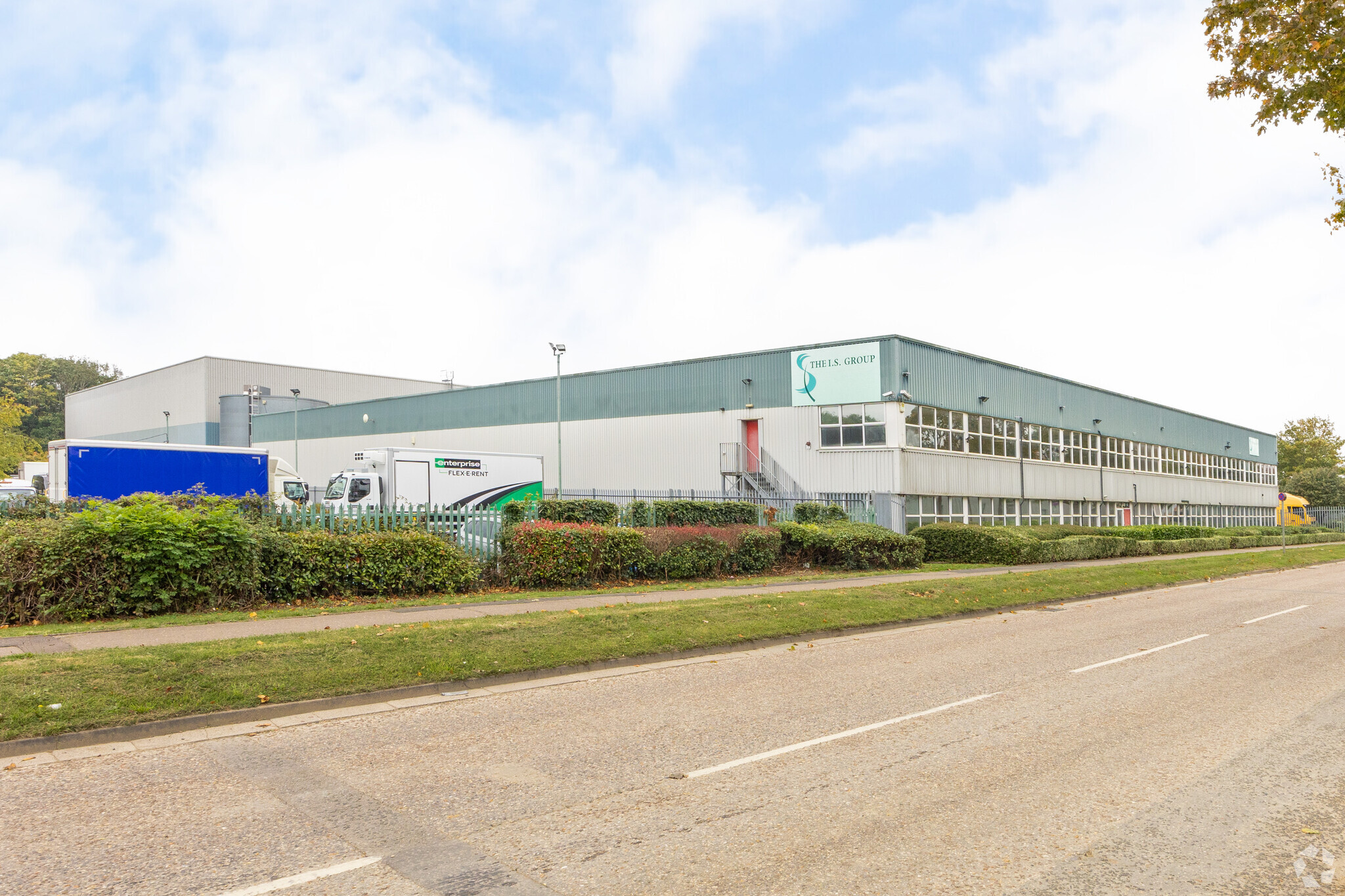Stirling House Stirling Way 2,392 - 5,947 SF of Industrial Space Available in Peterborough PE3 8YD


HIGHLIGHTS
- Approx 2.5 miles north of Peterborough city centre
- 3 phase electricity
- Ground and first floor offices, showroom, store & WC's
ALL AVAILABLE SPACES(2)
Display Rental Rate as
- SPACE
- SIZE
- TERM
- RENTAL RATE
- SPACE USE
- CONDITION
- AVAILABLE
Stirling House comprises 2 interconnecting units. Unit 2 is of steel portal frame construction, profile steel cladding, eaves height of 6.3m, ground floor offices, WC’s and 2 roller shutter doors. First floor: showroom, offices, staff accommodation, WCs and store. There is a link unit between the two warehouses with a further 2 roller shutter doors and a scissor dock. The whole site has perimeter palisade fencing.
- Use Class: B2
- Can be combined with additional space(s) for up to 5,947 SF of adjacent space
- Natural Light
- Professional Lease
- 3 phase electricity
- Includes 2,392 SF of dedicated office space
- Private Restrooms
- Energy Performance Rating - C
- Eaves height - 6.3m
- Ground and first floor offices, showroom
Stirling House comprises 2 interconnecting units. Unit 2 is of steel portal frame construction, profile steel cladding, eaves height of 6.3m, ground floor offices, WC’s and 2 roller shutter doors. First floor: showroom, offices, staff accommodation, WCs and store. There is a link unit between the two warehouses with a further 2 roller shutter doors and a scissor dock. The whole site has perimeter palisade fencing.
- Use Class: B2
- Can be combined with additional space(s) for up to 5,947 SF of adjacent space
- Natural Light
- Professional Lease
- 3 phase electricity
- Includes 3,555 SF of dedicated office space
- Private Restrooms
- Energy Performance Rating - C
- Eaves height - 6.3m
- Ground and first floor offices, showroom
| Space | Size | Term | Rental Rate | Space Use | Condition | Available |
| Ground - 2 | 2,392 SF | Negotiable | Upon Request | Industrial | Partial Build-Out | Now |
| 1st Floor - 2 | 3,555 SF | Negotiable | Upon Request | Industrial | Partial Build-Out | Now |
Ground - 2
| Size |
| 2,392 SF |
| Term |
| Negotiable |
| Rental Rate |
| Upon Request |
| Space Use |
| Industrial |
| Condition |
| Partial Build-Out |
| Available |
| Now |
1st Floor - 2
| Size |
| 3,555 SF |
| Term |
| Negotiable |
| Rental Rate |
| Upon Request |
| Space Use |
| Industrial |
| Condition |
| Partial Build-Out |
| Available |
| Now |
PROPERTY OVERVIEW
Peterborough, Cambridgeshire an East of England city has excellent rail links with a fastest journey time to London Kings Cross/St Pancras of approx 45 minutes. It is established as an important regional centre for commerce, industry, shopping, health, education and leisure. Peterborough benefits from a diverse economy, ranging from innovative small businesses to large global headquarters and has been recognised as one of the fastest growing cities in the UK by population. Stirling Way, Bretton is approx 2.5 miles from Peterborough city centre. Bretton is one of Peterborough’s busiest established commercial areas with access to the A1(M) via the A47. Nearby occupiers include Lloyds TSB, Greencore Glass Systems and many local businesses.





