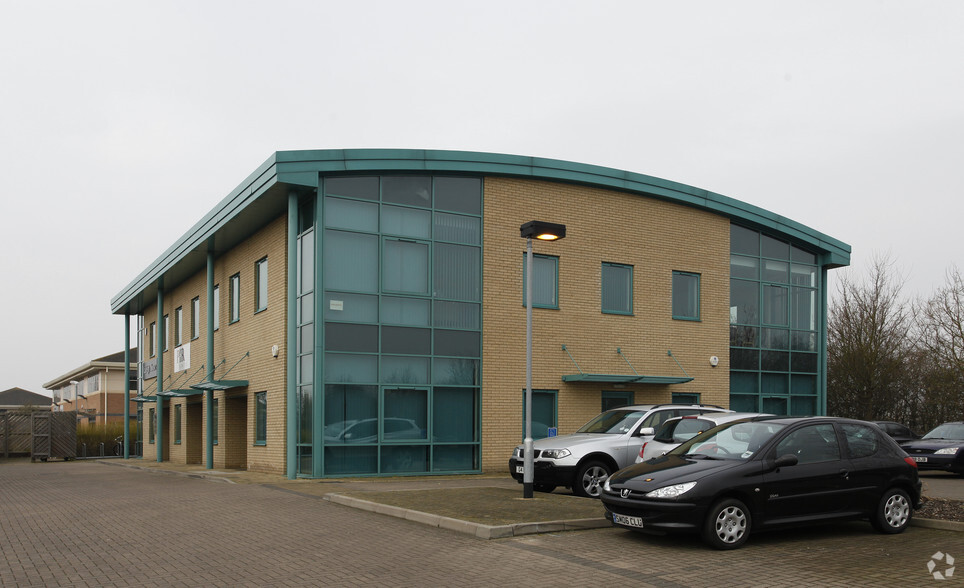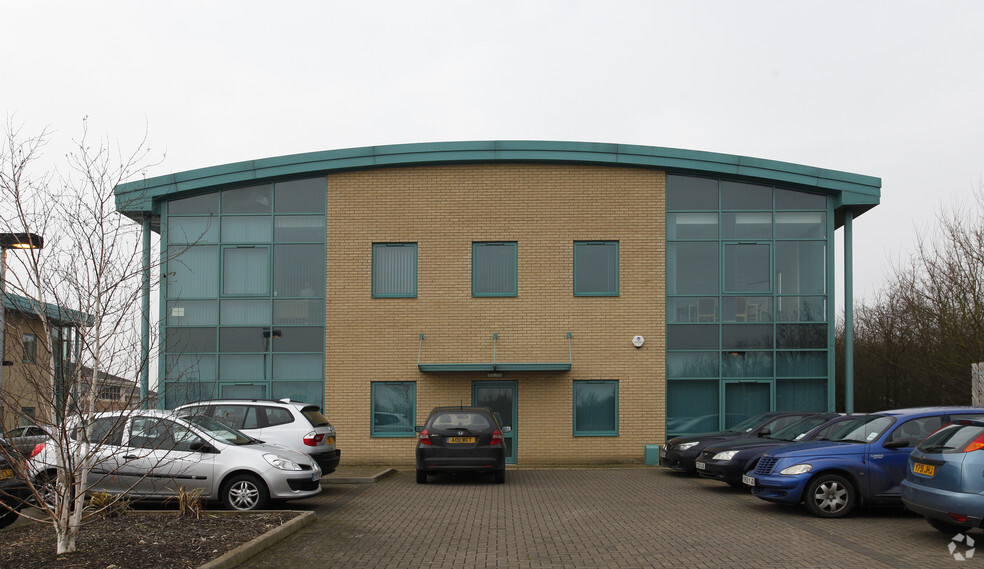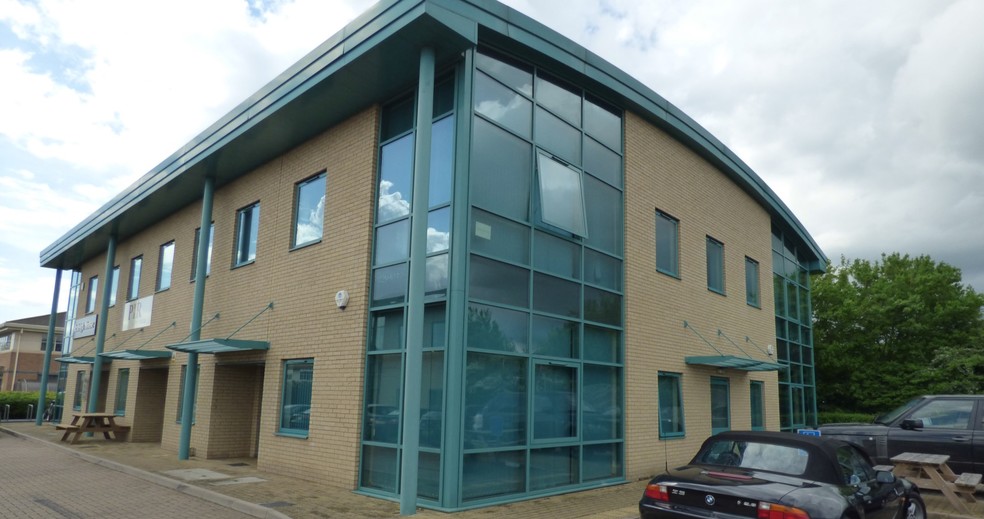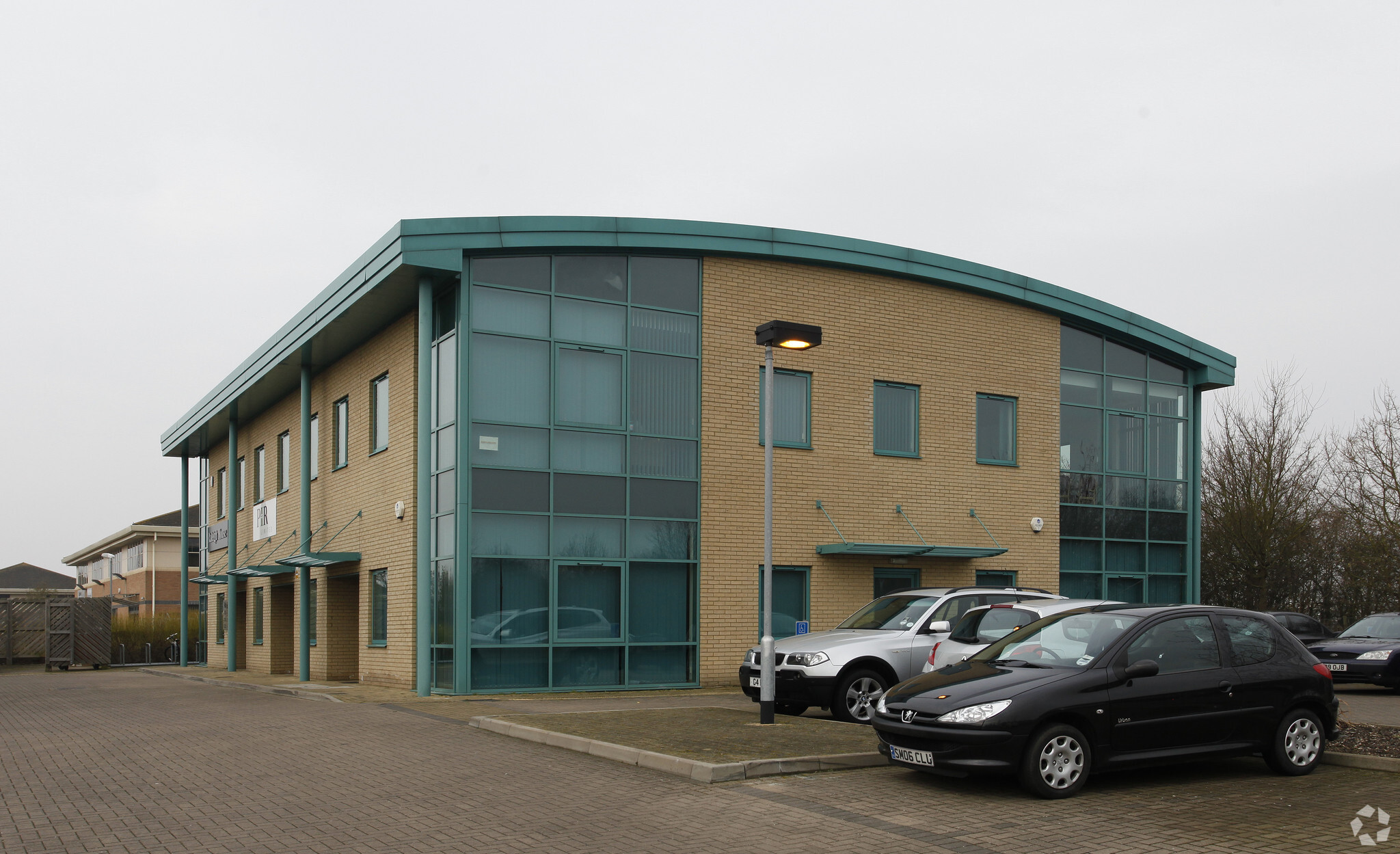
This feature is unavailable at the moment.
We apologize, but the feature you are trying to access is currently unavailable. We are aware of this issue and our team is working hard to resolve the matter.
Please check back in a few minutes. We apologize for the inconvenience.
- LoopNet Team
thank you

Your email has been sent!
Raleigh House Stocks Bridge Way
913 - 1,905 SF of Office Space Available in St Ives PE27 5JL



Highlights
- Close to local amenities
- Close to local amenities
- Established business park
all available spaces(2)
Display Rental Rate as
- Space
- Size
- Term
- Rental Rate
- Space Use
- Condition
- Available
The building comprises of a modern mid-terrace two storey office building. The ground floor has been divided into a number of glazed partition rooms. The first floor is largely open plan. The building specification includes raised floors, suspended ceilings, double glazing, comfort cooling, a kitchen on both floors, shower and separate male and female WCs.
- Use Class: E
- Mostly Open Floor Plan Layout
- Central Air Conditioning
- Shower Facilities
- Demised WC facilities
- Onsite parking allocation
- Partially Built-Out as Standard Office
- Can be combined with additional space(s) for up to 1,905 SF of adjacent space
- Kitchen
- Energy Performance Rating - B
- Open plan with partitioned rooms
- Comfort cooling
The building comprises of a modern mid-terrace two storey office building. The ground floor has been divided into a number of glazed partition rooms. The first floor is largely open plan. The building specification includes raised floors, suspended ceilings, double glazing, comfort cooling, a kitchen on both floors, shower and separate male and female WCs.
- Use Class: E
- Mostly Open Floor Plan Layout
- Central Air Conditioning
- Shower Facilities
- Demised WC facilities
- Onsite parking allocation
- Partially Built-Out as Standard Office
- Can be combined with additional space(s) for up to 1,905 SF of adjacent space
- Kitchen
- Energy Performance Rating - B
- Open plan with partitioned rooms
- Comfort cooling
| Space | Size | Term | Rental Rate | Space Use | Condition | Available |
| Ground, Ste 14B | 913 SF | Negotiable | $15.66 /SF/YR $1.30 /SF/MO $14,294 /YR $1,191 /MO | Office | Partial Build-Out | Now |
| 1st Floor, Ste 14B | 992 SF | Negotiable | $15.66 /SF/YR $1.30 /SF/MO $15,530 /YR $1,294 /MO | Office | Partial Build-Out | Now |
Ground, Ste 14B
| Size |
| 913 SF |
| Term |
| Negotiable |
| Rental Rate |
| $15.66 /SF/YR $1.30 /SF/MO $14,294 /YR $1,191 /MO |
| Space Use |
| Office |
| Condition |
| Partial Build-Out |
| Available |
| Now |
1st Floor, Ste 14B
| Size |
| 992 SF |
| Term |
| Negotiable |
| Rental Rate |
| $15.66 /SF/YR $1.30 /SF/MO $15,530 /YR $1,294 /MO |
| Space Use |
| Office |
| Condition |
| Partial Build-Out |
| Available |
| Now |
Ground, Ste 14B
| Size | 913 SF |
| Term | Negotiable |
| Rental Rate | $15.66 /SF/YR |
| Space Use | Office |
| Condition | Partial Build-Out |
| Available | Now |
The building comprises of a modern mid-terrace two storey office building. The ground floor has been divided into a number of glazed partition rooms. The first floor is largely open plan. The building specification includes raised floors, suspended ceilings, double glazing, comfort cooling, a kitchen on both floors, shower and separate male and female WCs.
- Use Class: E
- Partially Built-Out as Standard Office
- Mostly Open Floor Plan Layout
- Can be combined with additional space(s) for up to 1,905 SF of adjacent space
- Central Air Conditioning
- Kitchen
- Shower Facilities
- Energy Performance Rating - B
- Demised WC facilities
- Open plan with partitioned rooms
- Onsite parking allocation
- Comfort cooling
1st Floor, Ste 14B
| Size | 992 SF |
| Term | Negotiable |
| Rental Rate | $15.66 /SF/YR |
| Space Use | Office |
| Condition | Partial Build-Out |
| Available | Now |
The building comprises of a modern mid-terrace two storey office building. The ground floor has been divided into a number of glazed partition rooms. The first floor is largely open plan. The building specification includes raised floors, suspended ceilings, double glazing, comfort cooling, a kitchen on both floors, shower and separate male and female WCs.
- Use Class: E
- Partially Built-Out as Standard Office
- Mostly Open Floor Plan Layout
- Can be combined with additional space(s) for up to 1,905 SF of adjacent space
- Central Air Conditioning
- Kitchen
- Shower Facilities
- Energy Performance Rating - B
- Demised WC facilities
- Open plan with partitioned rooms
- Onsite parking allocation
- Comfort cooling
Property Overview
The attractive market town of St Ives has a current population of approximately 19,000 and lies 13 miles north-west of Cambridge and 5 miles east of Huntingdon. The A14 trunk road lies to the south of the town providing a dual-carriageway route linking the East Coast ports with the M11, A1 and M1/M6 and has recently been upgraded reducing journey times to Cambridge and the M11. There are mainline railway stations at Huntingdon and Cambridge. Compass Point Business Park is located to the north eastern edge of St Ives, easily accessible via the A1096 St Ives by-pass (Harrison Way). St Ives has good access to Cambridge via the Guided Busway, a short distance from Compass Point. Compass Point is home to a number of established businesses including Silvaco Data Systems, Magdelan Telecom and Linx Printing Technologies Ltd.
- Raised Floor
- Energy Performance Rating - C
- Air Conditioning
PROPERTY FACTS
Learn More About Renting Office Space
Presented by

Raleigh House | Stocks Bridge Way
Hmm, there seems to have been an error sending your message. Please try again.
Thanks! Your message was sent.





