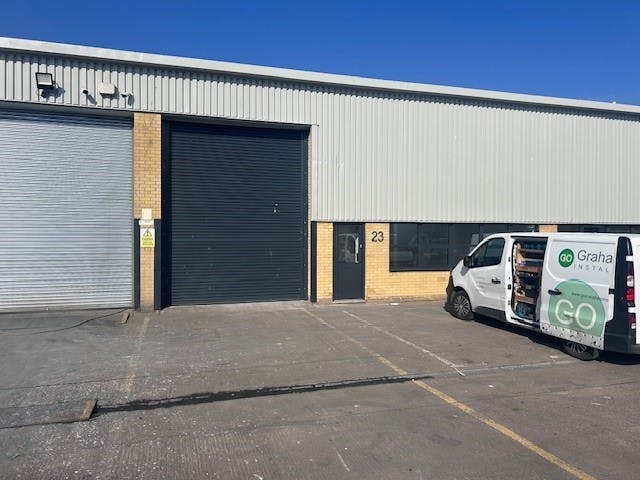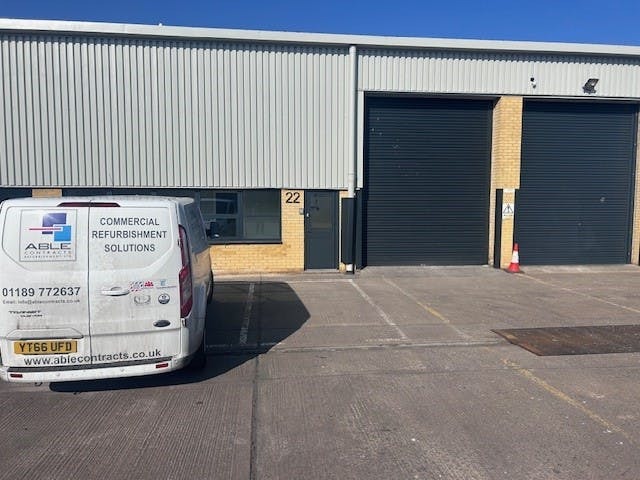Stonedale Rd 2,285 - 4,570 SF of Industrial Space Available in Stonehouse GL10 3RQ


HIGHLIGHTS
- ESTABLISHED COMMERCIAL LOCATION
- APPROX 2 MILES EAST OF JUNCTION 13 OF THE M5 MOTORWAY
- NEWLY REFURBISHED
FEATURES
ALL AVAILABLE SPACES(2)
Display Rental Rate as
- SPACE
- SIZE
- TERM
- RENTAL RATE
- SPACE USE
- CONDITION
- AVAILABLE
The Property is offered on a new full repairing and insuring lease, on terms to be agreed to be contracted outside of the security of tenure and compensation provisions of the Landlord & Tenant Act 1954. Unit 22 can be combined with Unit 23. Rent price £23,000 per annum exclusive per unit or £46,000 per annum exclusive for the two units combined.
- Use Class: B8
- Secure Storage
- Demised WC facilities
- Yard
- Translucent panels of approximately 5.6 metres
- Can be combined with additional space(s) for up to 4,570 SF of adjacent space
- Automatic Blinds
- Energy Performance Rating - C
- Mid terrace industrial warehouse unit
- Roller shutter loading door
The Property is offered on a new full repairing and insuring lease, on terms to be agreed to be contracted outside of the security of tenure and compensation provisions of the Landlord & Tenant Act 1954. Unit 22 can be combined with Unit 23. Rent price £23,000 per annum exclusive per unit or £46,000 per annum exclusive for the two units combined.
- Use Class: B8
- Secure Storage
- Demised WC facilities
- Yard
- Translucent panels of approximately 5.6 metres
- Can be combined with additional space(s) for up to 4,570 SF of adjacent space
- Automatic Blinds
- Energy Performance Rating - C
- Mid terrace industrial warehouse unit
- Roller shutter loading door
| Space | Size | Term | Rental Rate | Space Use | Condition | Available |
| Ground - 22 | 2,285 SF | Negotiable | $13.42 /SF/YR | Industrial | Partial Build-Out | Now |
| Ground - 23 | 2,285 SF | Negotiable | $13.42 /SF/YR | Industrial | Partial Build-Out | Now |
Ground - 22
| Size |
| 2,285 SF |
| Term |
| Negotiable |
| Rental Rate |
| $13.42 /SF/YR |
| Space Use |
| Industrial |
| Condition |
| Partial Build-Out |
| Available |
| Now |
Ground - 23
| Size |
| 2,285 SF |
| Term |
| Negotiable |
| Rental Rate |
| $13.42 /SF/YR |
| Space Use |
| Industrial |
| Condition |
| Partial Build-Out |
| Available |
| Now |
PROPERTY OVERVIEW
Mid terrace industrial warehouse unit of portal frame construction with brick and clad elevations beneath a pitched roof incorporating translucent panels, of approximately 5.6 metres. Vehicular access is by way of a roller shutter loading door. The property is located within Oldends Industrial Estate, adjacent to Stroudwater Business Park. Road communications are excellent with junction 13 of the M5 motorway approximately 2 miles west providing easy access to Gloucester, Cheltenham and Bristol. Stroud town centre is approximately 3 miles east.
WAREHOUSE FACILITY FACTS
SELECT TENANTS
- FLOOR
- TENANT NAME
- INDUSTRY
- Multiple
- A1 Landlscaping
- Services
- GRND
- Advantis Control Solutions
- -
- GRND
- Cheltenham Yurt Hire
- Real Estate
- GRND
- F A Gill ltd
- -
- GRND
- Greencore Food to Go
- Manufacturing











