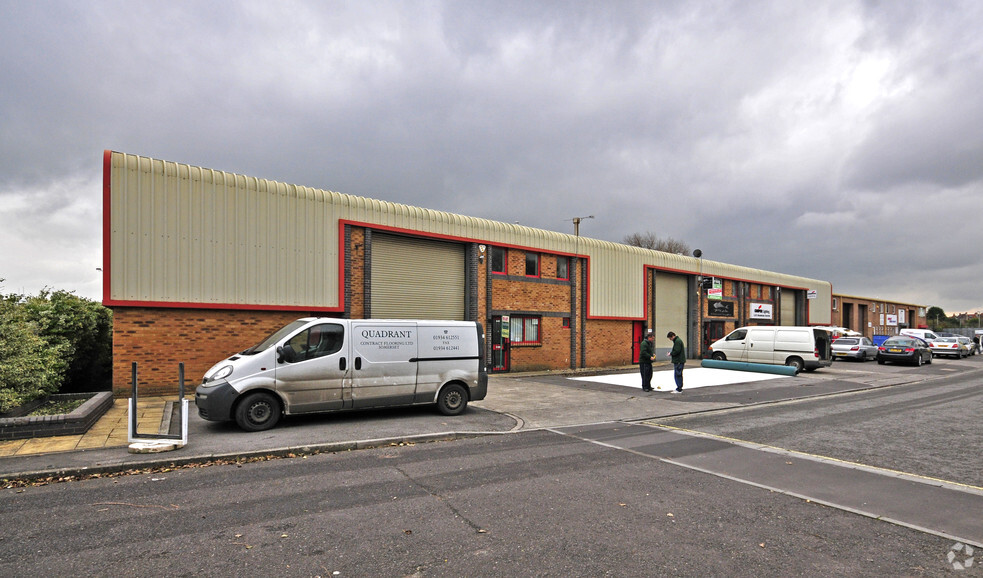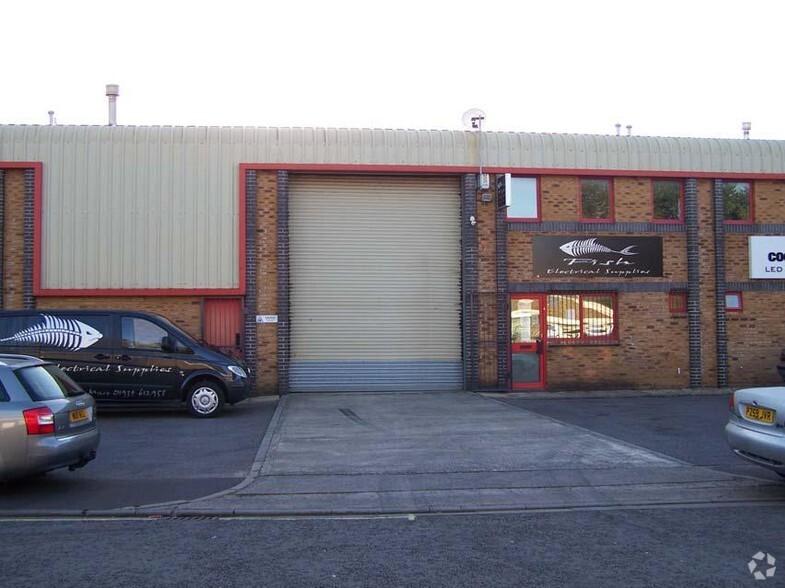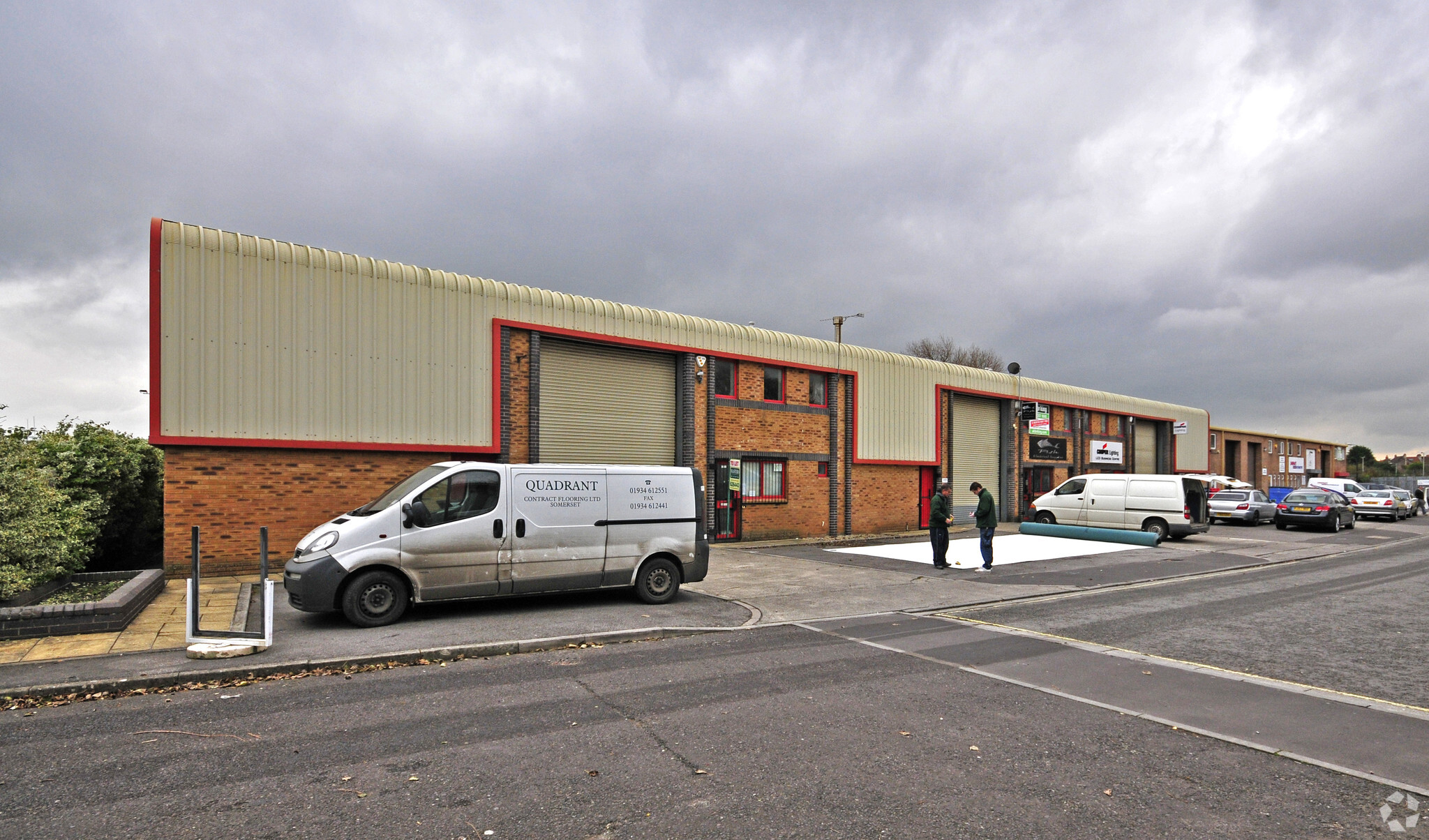
This feature is unavailable at the moment.
We apologize, but the feature you are trying to access is currently unavailable. We are aware of this issue and our team is working hard to resolve the matter.
Please check back in a few minutes. We apologize for the inconvenience.
- LoopNet Team
thank you

Your email has been sent!
Sunnyside Rd N
83 - 2,949 SF of Industrial Space Available in Weston Super Mare BS23 3PZ


Highlights
- End terrace unit
- Easily accessible
- Personnel entrance
Features
all available spaces(3)
Display Rental Rate as
- Space
- Size
- Term
- Rental Rate
- Space Use
- Condition
- Available
The unit comprises of the following dimensions:Ground Floor: Warehouse: 231.70 m (2494 ft ) with motorised roller shutter door, side fire exit and stairs to mezzanine floor 34.59 m (372 ft ) with open under croft. Gas space heater, and 3 phase electric supply.Minimum eaves height: 4.81 m.Reception: 13.28 m (142 ft ) with kitchenette containing a stainless steel sink unit and water heater.Leading to W.c. wash basin.Separate W.c. and sink accessed from the unit.First Floor: Office : 12.12 m (130 ft ) leading to .Office: 7.71 m (83 ft )Outside: 6 parking spaces plus access to roller shutter doors.Services: Three phase electricity, mains gas, water and drainage.
- Use Class: B2
- Kitchen
- 3 phase electric supply
- Can be combined with additional space(s) for up to 2,949 SF of adjacent space
- Automated roller shutter
- Open under croft
The unit comprises of the following dimensions:Ground Floor: Warehouse: 231.70 m (2494 ft ) with motorised roller shutter door, side fire exit and stairs to mezzanine floor 34.59 m (372 ft ) with open under croft. Gas space heater, and 3 phase electric supply.Minimum eaves height: 4.81 m.Reception: 13.28 m (142 ft ) with kitchenette containing a stainless steel sink unit and water heater.Leading to W.c. wash basin.Separate W.c. and sink accessed from the unit.First Floor: Office : 12.12 m (130 ft ) leading to .Office: 7.71 m (83 ft )Outside: 6 parking spaces plus access to roller shutter doors.Services: Three phase electricity, mains gas, water and drainage.
- Use Class: B2
- Kitchen
- 3 phase electric supply
- Can be combined with additional space(s) for up to 2,949 SF of adjacent space
- Automated roller shutter
- Open under croft
The unit comprises of the following dimensions:Ground Floor: Warehouse: 231.70 m (2494 ft ) with motorised roller shutter door, side fire exit and stairs to mezzanine floor 34.59 m (372 ft ) with open under croft. Gas space heater, and 3 phase electric supply.Minimum eaves height: 4.81 m.Reception: 13.28 m (142 ft ) with kitchenette containing a stainless steel sink unit and water heater.Leading to W.c. wash basin.Separate W.c. and sink accessed from the unit.First Floor: Office : 12.12 m (130 ft ) leading to .Office: 7.71 m (83 ft )Outside: 6 parking spaces plus access to roller shutter doors.Services: Three phase electricity, mains gas, water and drainage.
- Use Class: B2
- Kitchen
- 3 phase electric supply
- Can be combined with additional space(s) for up to 2,949 SF of adjacent space
- Automated roller shutter
- Open under croft
| Space | Size | Term | Rental Rate | Space Use | Condition | Available |
| Ground - 7 | 2,494 SF | Negotiable | $8.25 /SF/YR $0.69 /SF/MO $20,574 /YR $1,715 /MO | Industrial | - | Now |
| 1st Floor - 7 | 83 SF | Negotiable | $8.25 /SF/YR $0.69 /SF/MO $684.71 /YR $57.06 /MO | Industrial | - | Now |
| Mezzanine - 7 | 372 SF | Negotiable | $8.25 /SF/YR $0.69 /SF/MO $3,069 /YR $255.74 /MO | Industrial | - | Now |
Ground - 7
| Size |
| 2,494 SF |
| Term |
| Negotiable |
| Rental Rate |
| $8.25 /SF/YR $0.69 /SF/MO $20,574 /YR $1,715 /MO |
| Space Use |
| Industrial |
| Condition |
| - |
| Available |
| Now |
1st Floor - 7
| Size |
| 83 SF |
| Term |
| Negotiable |
| Rental Rate |
| $8.25 /SF/YR $0.69 /SF/MO $684.71 /YR $57.06 /MO |
| Space Use |
| Industrial |
| Condition |
| - |
| Available |
| Now |
Mezzanine - 7
| Size |
| 372 SF |
| Term |
| Negotiable |
| Rental Rate |
| $8.25 /SF/YR $0.69 /SF/MO $3,069 /YR $255.74 /MO |
| Space Use |
| Industrial |
| Condition |
| - |
| Available |
| Now |
Ground - 7
| Size | 2,494 SF |
| Term | Negotiable |
| Rental Rate | $8.25 /SF/YR |
| Space Use | Industrial |
| Condition | - |
| Available | Now |
The unit comprises of the following dimensions:Ground Floor: Warehouse: 231.70 m (2494 ft ) with motorised roller shutter door, side fire exit and stairs to mezzanine floor 34.59 m (372 ft ) with open under croft. Gas space heater, and 3 phase electric supply.Minimum eaves height: 4.81 m.Reception: 13.28 m (142 ft ) with kitchenette containing a stainless steel sink unit and water heater.Leading to W.c. wash basin.Separate W.c. and sink accessed from the unit.First Floor: Office : 12.12 m (130 ft ) leading to .Office: 7.71 m (83 ft )Outside: 6 parking spaces plus access to roller shutter doors.Services: Three phase electricity, mains gas, water and drainage.
- Use Class: B2
- Can be combined with additional space(s) for up to 2,949 SF of adjacent space
- Kitchen
- Automated roller shutter
- 3 phase electric supply
- Open under croft
1st Floor - 7
| Size | 83 SF |
| Term | Negotiable |
| Rental Rate | $8.25 /SF/YR |
| Space Use | Industrial |
| Condition | - |
| Available | Now |
The unit comprises of the following dimensions:Ground Floor: Warehouse: 231.70 m (2494 ft ) with motorised roller shutter door, side fire exit and stairs to mezzanine floor 34.59 m (372 ft ) with open under croft. Gas space heater, and 3 phase electric supply.Minimum eaves height: 4.81 m.Reception: 13.28 m (142 ft ) with kitchenette containing a stainless steel sink unit and water heater.Leading to W.c. wash basin.Separate W.c. and sink accessed from the unit.First Floor: Office : 12.12 m (130 ft ) leading to .Office: 7.71 m (83 ft )Outside: 6 parking spaces plus access to roller shutter doors.Services: Three phase electricity, mains gas, water and drainage.
- Use Class: B2
- Can be combined with additional space(s) for up to 2,949 SF of adjacent space
- Kitchen
- Automated roller shutter
- 3 phase electric supply
- Open under croft
Mezzanine - 7
| Size | 372 SF |
| Term | Negotiable |
| Rental Rate | $8.25 /SF/YR |
| Space Use | Industrial |
| Condition | - |
| Available | Now |
The unit comprises of the following dimensions:Ground Floor: Warehouse: 231.70 m (2494 ft ) with motorised roller shutter door, side fire exit and stairs to mezzanine floor 34.59 m (372 ft ) with open under croft. Gas space heater, and 3 phase electric supply.Minimum eaves height: 4.81 m.Reception: 13.28 m (142 ft ) with kitchenette containing a stainless steel sink unit and water heater.Leading to W.c. wash basin.Separate W.c. and sink accessed from the unit.First Floor: Office : 12.12 m (130 ft ) leading to .Office: 7.71 m (83 ft )Outside: 6 parking spaces plus access to roller shutter doors.Services: Three phase electricity, mains gas, water and drainage.
- Use Class: B2
- Can be combined with additional space(s) for up to 2,949 SF of adjacent space
- Kitchen
- Automated roller shutter
- 3 phase electric supply
- Open under croft
Property Overview
The premises forms part of a terrace of industrial units of brick and block elevations with steel portal frames.
Warehouse FACILITY FACTS
Learn More About Renting Industrial Properties
Presented by

Sunnyside Rd N
Hmm, there seems to have been an error sending your message. Please try again.
Thanks! Your message was sent.


