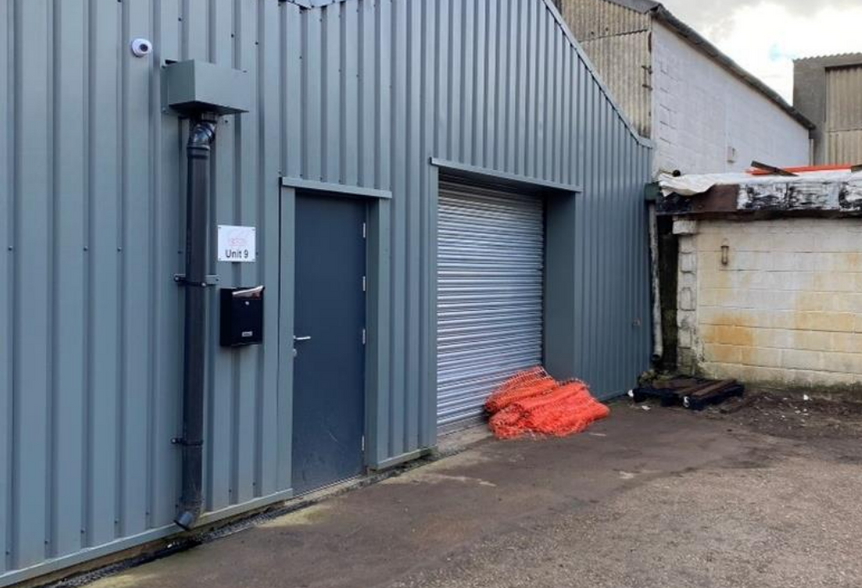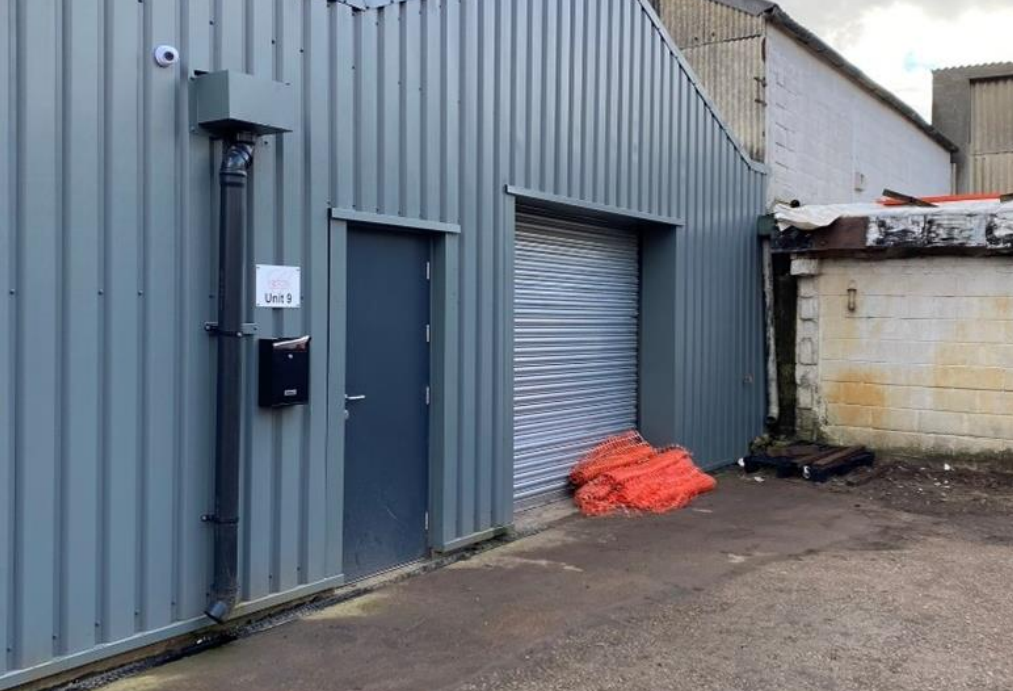
This feature is unavailable at the moment.
We apologize, but the feature you are trying to access is currently unavailable. We are aware of this issue and our team is working hard to resolve the matter.
Please check back in a few minutes. We apologize for the inconvenience.
- LoopNet Team
Sutton Ln
Hilton DE65 5FE
Hilton Industrial Estate · Property For Lease

HIGHLIGHTS
- Well-established industrial estate situated on the edge of Hilton village
- Unrestricted access 24/7.
- Within close proximity of the A50 and A38 trunk roads.
PROPERTY OVERVIEW
A single storey building of steel portal framed construction with concrete floor and plastic-coated steel-clad insulated roof with translucent panels and fluorescent lights. There is a personnel entrance and a manual roller shutter door. There is no individual w.c. with the premises; however, there is use of a shared site toilet (male and female). Storage of equipment or vehicles outside of the unit is not permitted without the landlord’s consent.
PROPERTY FACTS
| Property Type | Industrial | Rentable Building Area | 5,000 SF |
| Property Subtype | Warehouse | Year Built | 1999 |
| Property Type | Industrial |
| Property Subtype | Warehouse |
| Rentable Building Area | 5,000 SF |
| Year Built | 1999 |
FEATURES AND AMENITIES
- 24 Hour Access
- Security System
- Storage Space
LINKS
Listing ID: 34625804
Date on Market: 1/28/2025
Last Updated:
Address: Sutton Ln, Hilton DE65 5FE
The Industrial Property at Sutton Ln, Hilton, DE65 5FE is no longer being advertised on LoopNet.com. Contact the broker for information on availability.
INDUSTRIAL PROPERTIES IN NEARBY NEIGHBORHOODS
- East Staffordshire Commercial Real Estate
- South Derbyshire Commercial Real Estate
- Barton-under-Needwood Commercial Real Estate
- Foston Derbyshire Commercial Real Estate
- Walton-on-Trent Commercial Real Estate
- Tutbury Commercial Real Estate
- Stretton Staffordshire Commercial Real Estate
- Ednaston Commercial Real Estate
- Sinfin Commercial Real Estate
- Woodville Derbyshire Commercial Real Estate
- Marchington Commercial Real Estate
NEARBY LISTINGS
- Lount Ln, Anslow
- Wetmore Rd, Burton On Trent
- Woodyard Ln, Derby
- 172 Calais Rd, Burton-On-Trent
- 24 Wetmore Rd, Burton-On-Trent
- Fauld Ln, Tutbury
- Hawkins Ln, Burton On Trent
- Hawkins Ln, Burton On Trent
- Hawkins Ln, Burton On Trent
- 5 Hawkins Ln, Burton On Trent
- Victoria Cres, Burton On Trent
- Eastern Av, Burton On Trent
- Wetmore Rd, Burton On Trent
- Wetmore Rd, Burton On Trent
- 16 Battista Rd, Stretton

