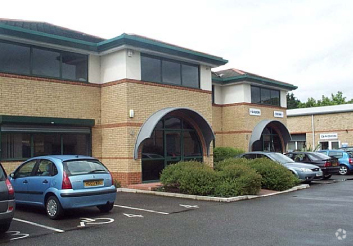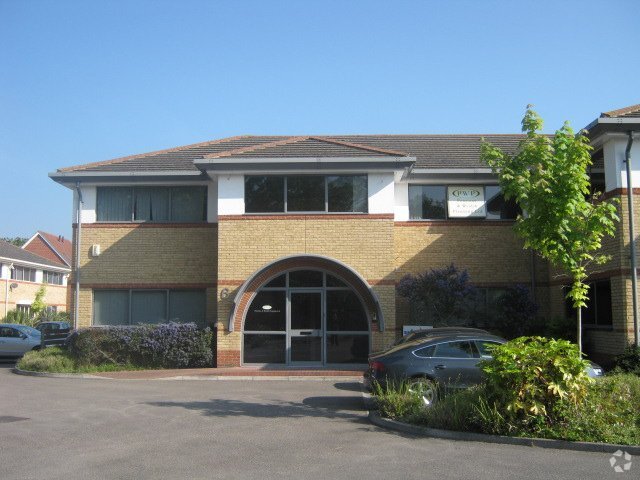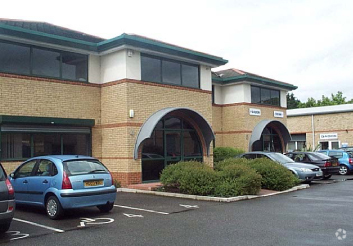
This feature is unavailable at the moment.
We apologize, but the feature you are trying to access is currently unavailable. We are aware of this issue and our team is working hard to resolve the matter.
Please check back in a few minutes. We apologize for the inconvenience.
- LoopNet Team
thank you

Your email has been sent!
Swan Ln
1,215 SF of Office Space Available in Sandhurst GU47 9DN


Highlights
- Good road links
- Close proximity to local amenities
- Good transport links
all available space(1)
Display Rental Rate as
- Space
- Size
- Term
- Rental Rate
- Space Use
- Condition
- Available
The current space has several partitioned offices that could be useful to an incoming tenant, or removed, or part removed if required, the suite also has it’s own kitchenette. The offices are approached via the entrance hall which is shared only with a ground floor tenant. On the first floor landing there are gents toilet facilities and a ladies/DDA compliant toilet on the ground floor, these toilets are shared between the two tenants within the building. The office suite benefits from Air Conditioning. A new lease is available with length of term by agreement.
- Use Class: E
- Mostly Open Floor Plan Layout
- Central Air Conditioning
- Drop Ceilings
- 6 reserved parking spaces
- Raised access floors
- Air conditioning
- Fully Built-Out as Standard Office
- Fits 4 - 10 People
- Raised Floor
- Energy Performance Rating - D
- Suspended ceilings with inset lighting
- Toilet facilities
| Space | Size | Term | Rental Rate | Space Use | Condition | Available |
| 1st Floor, Ste 6 | 1,215 SF | Negotiable | $20.81 /SF/YR $1.73 /SF/MO $25,287 /YR $2,107 /MO | Office | Full Build-Out | Now |
1st Floor, Ste 6
| Size |
| 1,215 SF |
| Term |
| Negotiable |
| Rental Rate |
| $20.81 /SF/YR $1.73 /SF/MO $25,287 /YR $2,107 /MO |
| Space Use |
| Office |
| Condition |
| Full Build-Out |
| Available |
| Now |
1st Floor, Ste 6
| Size | 1,215 SF |
| Term | Negotiable |
| Rental Rate | $20.81 /SF/YR |
| Space Use | Office |
| Condition | Full Build-Out |
| Available | Now |
The current space has several partitioned offices that could be useful to an incoming tenant, or removed, or part removed if required, the suite also has it’s own kitchenette. The offices are approached via the entrance hall which is shared only with a ground floor tenant. On the first floor landing there are gents toilet facilities and a ladies/DDA compliant toilet on the ground floor, these toilets are shared between the two tenants within the building. The office suite benefits from Air Conditioning. A new lease is available with length of term by agreement.
- Use Class: E
- Fully Built-Out as Standard Office
- Mostly Open Floor Plan Layout
- Fits 4 - 10 People
- Central Air Conditioning
- Raised Floor
- Drop Ceilings
- Energy Performance Rating - D
- 6 reserved parking spaces
- Suspended ceilings with inset lighting
- Raised access floors
- Toilet facilities
- Air conditioning
Property Overview
A modern two storey office building constructed around 20 years ago. Lakeside Business Park is an attractive courtyard office scheme offering businesses peaceful yet conveniently located office space with good parking facilities. Access to Junction 4 of the M3 is approximately 10-15 minutes drive away, and Sandhurst Halt station is around a 10-12 minute walk away which is located on the Guildford to Reading line. Sandhurst shopping centre within walking distance offers a diverse mix of retail uses including major names such as Co-op, Greggs, Tesco Express, Dominos etc, but also many small retail businesses/retailers covering a good number of uses such as the tenant company with decorating supplies, further down the road and opposite pet shops, a large family DIY Hardware shop, hairdressers, chip shop etc.
- Security System
- Accent Lighting
- Energy Performance Rating - C
- Air Conditioning
PROPERTY FACTS
Learn More About Renting Office Space
Presented by

Swan Ln
Hmm, there seems to have been an error sending your message. Please try again.
Thanks! Your message was sent.





