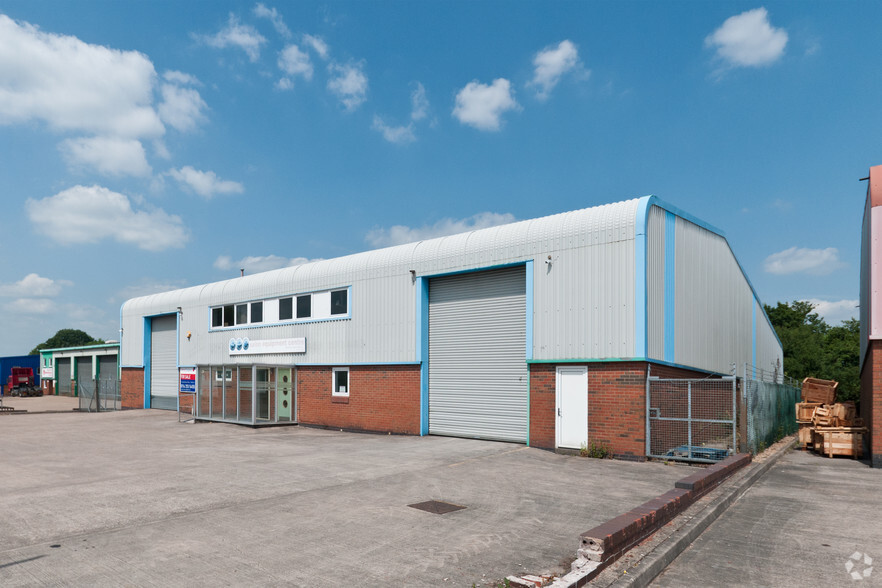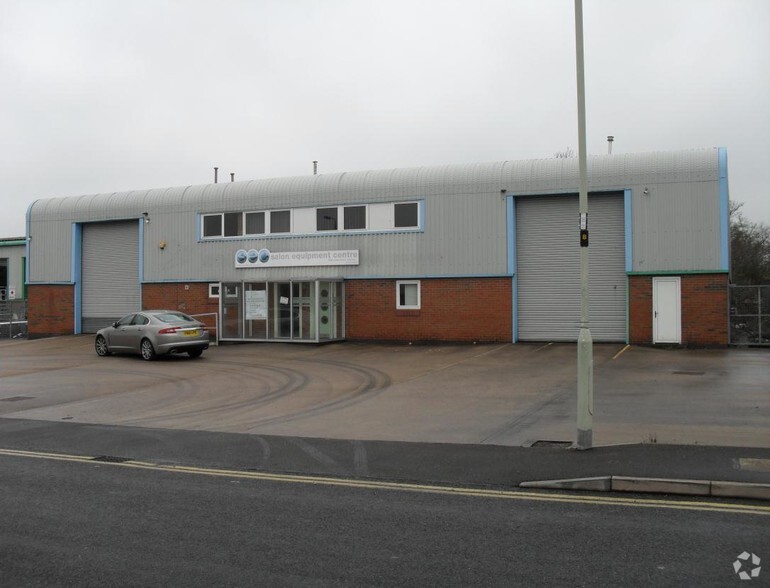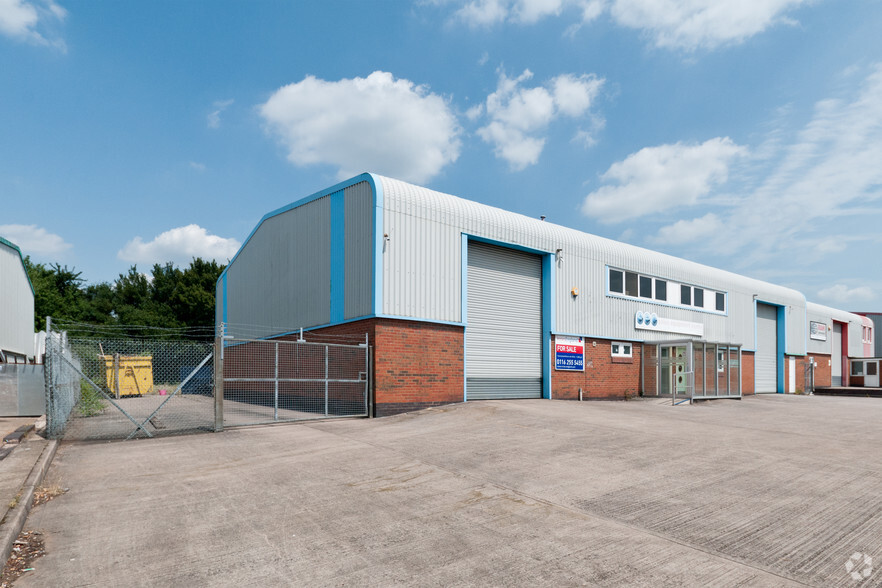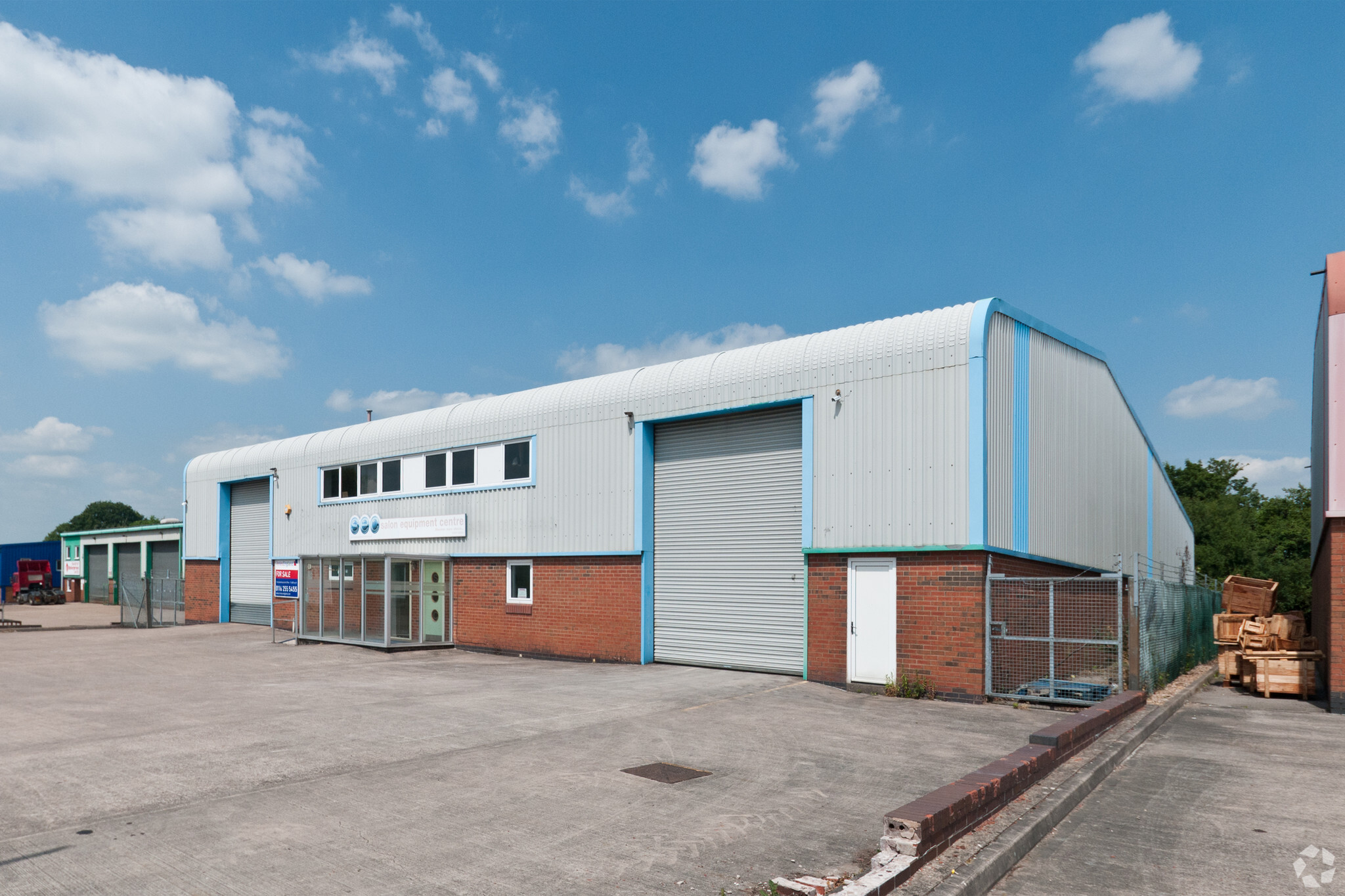
This feature is unavailable at the moment.
We apologize, but the feature you are trying to access is currently unavailable. We are aware of this issue and our team is working hard to resolve the matter.
Please check back in a few minutes. We apologize for the inconvenience.
- LoopNet Team
thank you

Your email has been sent!
Swannington Rd
11,654 SF of Industrial Space Available in Broughton Astley LE9 6TU



Highlights
- Warehouse Premises with offices
- Twin electric roller shutter doors to main warehouse
- Fully fitted quality office accommodation over two storeys
- Good parking and loading areas
Features
all available space(1)
Display Rental Rate as
- Space
- Size
- Term
- Rental Rate
- Space Use
- Condition
- Available
The 3 spaces in this building must be leased together, for a total size of 11,654 SF (Contiguous Area):
Constructed in 1990, Unit 18 provides a modern, detached industrial unit with office accommodation over 2 floors and a mono-pitch extension with mezzanine providing further warehousing. The unit benefits from the following specification: Concrete Floor, Blockwork walls with high-level insulated cladding over, 6.2m eaves height, Fully-fitted office accommodation, Data cabling and telecoms, Reception area, Boardrooms, Meeting rooms, Open-plan offices, Ground Floor WCs, Kitchen, Canteen, Three-phase power, Concrete service yard, Large parking and loading areas
- Use Class: B2
- Kitchen
- Concrete Floor
- Open-plan offices
- Includes 594 SF of dedicated office space
- Reception Area
- Common Parts WC Facilities
- Three-phase power
- 6.2m eaves height in warehouse
| Space | Size | Term | Rental Rate | Space Use | Condition | Available |
| Ground, 1st Floor, Mezzanine | 11,654 SF | Negotiable | $7.84 /SF/YR $0.65 /SF/MO $91,338 /YR $7,611 /MO | Industrial | - | Pending |
Ground, 1st Floor, Mezzanine
The 3 spaces in this building must be leased together, for a total size of 11,654 SF (Contiguous Area):
| Size |
|
Ground - 8,660 SF
1st Floor - 594 SF
Mezzanine - 2,400 SF
|
| Term |
| Negotiable |
| Rental Rate |
| $7.84 /SF/YR $0.65 /SF/MO $91,338 /YR $7,611 /MO |
| Space Use |
| Industrial |
| Condition |
| - |
| Available |
| Pending |
Ground, 1st Floor, Mezzanine
| Size |
Ground - 8,660 SF
1st Floor - 594 SF
Mezzanine - 2,400 SF
|
| Term | Negotiable |
| Rental Rate | $7.84 /SF/YR |
| Space Use | Industrial |
| Condition | - |
| Available | Pending |
Constructed in 1990, Unit 18 provides a modern, detached industrial unit with office accommodation over 2 floors and a mono-pitch extension with mezzanine providing further warehousing. The unit benefits from the following specification: Concrete Floor, Blockwork walls with high-level insulated cladding over, 6.2m eaves height, Fully-fitted office accommodation, Data cabling and telecoms, Reception area, Boardrooms, Meeting rooms, Open-plan offices, Ground Floor WCs, Kitchen, Canteen, Three-phase power, Concrete service yard, Large parking and loading areas
- Use Class: B2
- Reception Area
- Kitchen
- Common Parts WC Facilities
- Concrete Floor
- Three-phase power
- Open-plan offices
- 6.2m eaves height in warehouse
- Includes 594 SF of dedicated office space
Property Overview
Cottage Lane Industrial Estate is the premier business park in Broughton Astley attracting well-known local firms looking for a high-quality business park in close proximity to Leicester and the M1 motorway. Broughton Astley is located 5.8 miles north of Lutterworth and Junction 20 of the M1.
Warehouse FACILITY FACTS
Learn More About Renting Industrial Properties
Presented by

Swannington Rd
Hmm, there seems to have been an error sending your message. Please try again.
Thanks! Your message was sent.


