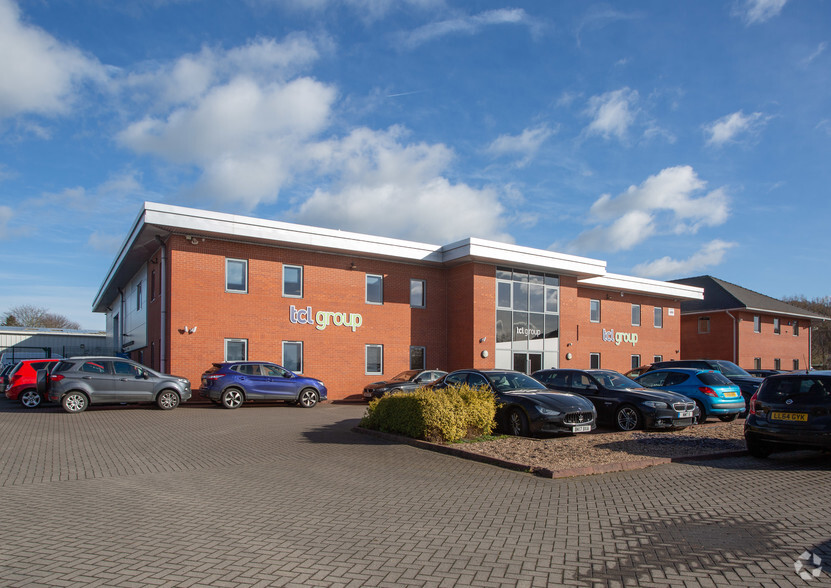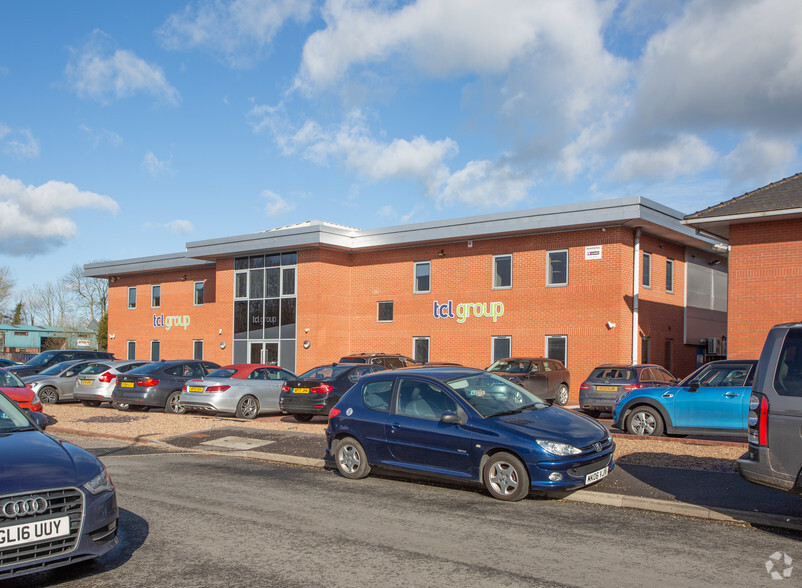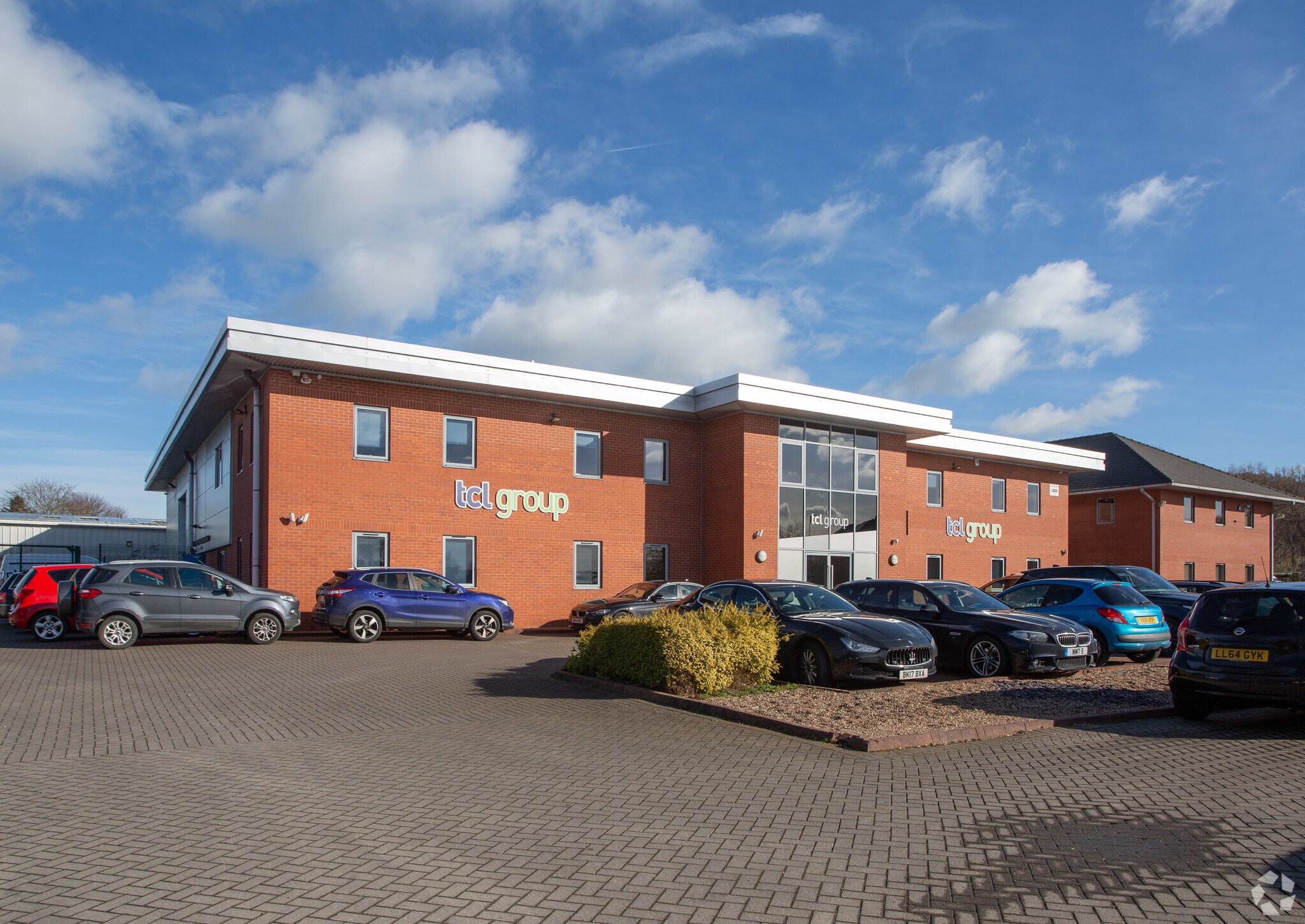
This feature is unavailable at the moment.
We apologize, but the feature you are trying to access is currently unavailable. We are aware of this issue and our team is working hard to resolve the matter.
Please check back in a few minutes. We apologize for the inconvenience.
- LoopNet Team
thank you

Your email has been sent!
TCL House 7 Outrams Wharf
3,325 - 13,073 SF of Office Space Available in Little Eaton DE21 5EL


Highlights
- Good transport links
- Fluorescent lighting
- 5.5 metres eaves height
Features
all available spaces(2)
Display Rental Rate as
- Space
- Size
- Term
- Rental Rate
- Space Use
- Condition
- Available
£130,000 per annum. The property is available to let on new full repairing and insuring lease terms for 10 years subject to rent reviews where appropriate.
- Use Class: E
- Mostly Open Floor Plan Layout
- Conference Rooms
- Central Air Conditioning
- Fully Carpeted
- Energy Performance Rating - D
- Air conditioning
- Secure yard
- Fully Built-Out as Standard Office
- Fits 25 - 78 People
- Can be combined with additional space(s) for up to 13,073 SF of adjacent space
- Elevator Access
- Raised Floor
- Demised WC facilities
- Raised access floors
- Conference rooms
£130,000 per annum. The property is available to let on new full repairing and insuring lease terms for 10 years subject to rent reviews where appropriate.
- Use Class: E
- Mostly Open Floor Plan Layout
- Conference Rooms
- Central Air Conditioning
- Fully Carpeted
- Energy Performance Rating - D
- Air conditioning
- Secure yard
- Fully Built-Out as Standard Office
- Fits 9 - 27 People
- Can be combined with additional space(s) for up to 13,073 SF of adjacent space
- Elevator Access
- Raised Floor
- Demised WC facilities
- Raised access floors
- Conference rooms
| Space | Size | Term | Rental Rate | Space Use | Condition | Available |
| Ground | 9,748 SF | 10 Years | $12.35 /SF/YR $1.03 /SF/MO $120,394 /YR $10,033 /MO | Office | Full Build-Out | Pending |
| 1st Floor | 3,325 SF | 10 Years | $12.35 /SF/YR $1.03 /SF/MO $41,066 /YR $3,422 /MO | Office | Full Build-Out | Pending |
Ground
| Size |
| 9,748 SF |
| Term |
| 10 Years |
| Rental Rate |
| $12.35 /SF/YR $1.03 /SF/MO $120,394 /YR $10,033 /MO |
| Space Use |
| Office |
| Condition |
| Full Build-Out |
| Available |
| Pending |
1st Floor
| Size |
| 3,325 SF |
| Term |
| 10 Years |
| Rental Rate |
| $12.35 /SF/YR $1.03 /SF/MO $41,066 /YR $3,422 /MO |
| Space Use |
| Office |
| Condition |
| Full Build-Out |
| Available |
| Pending |
Ground
| Size | 9,748 SF |
| Term | 10 Years |
| Rental Rate | $12.35 /SF/YR |
| Space Use | Office |
| Condition | Full Build-Out |
| Available | Pending |
£130,000 per annum. The property is available to let on new full repairing and insuring lease terms for 10 years subject to rent reviews where appropriate.
- Use Class: E
- Fully Built-Out as Standard Office
- Mostly Open Floor Plan Layout
- Fits 25 - 78 People
- Conference Rooms
- Can be combined with additional space(s) for up to 13,073 SF of adjacent space
- Central Air Conditioning
- Elevator Access
- Fully Carpeted
- Raised Floor
- Energy Performance Rating - D
- Demised WC facilities
- Air conditioning
- Raised access floors
- Secure yard
- Conference rooms
1st Floor
| Size | 3,325 SF |
| Term | 10 Years |
| Rental Rate | $12.35 /SF/YR |
| Space Use | Office |
| Condition | Full Build-Out |
| Available | Pending |
£130,000 per annum. The property is available to let on new full repairing and insuring lease terms for 10 years subject to rent reviews where appropriate.
- Use Class: E
- Fully Built-Out as Standard Office
- Mostly Open Floor Plan Layout
- Fits 9 - 27 People
- Conference Rooms
- Can be combined with additional space(s) for up to 13,073 SF of adjacent space
- Central Air Conditioning
- Elevator Access
- Fully Carpeted
- Raised Floor
- Energy Performance Rating - D
- Demised WC facilities
- Air conditioning
- Raised access floors
- Secure yard
- Conference rooms
Property Overview
The property comprises a modern warehouse with high specification office accommodation and secure yard. The ground floor provides an entrance lobby, male/female/accessible WCs, reception, welfare rooms, two open plan offices and open span warehouse. The first floor provides a boardroom, two open plan offices and three meeting rooms. The warehouse is of steel portal frame design with a steel-clad roof and upper elevations and brick/block lower elevations. The warehouse has a 5.5 metre eaves height and benefits from fluorescent lighting, roof lights and two full height loading doors to the side elevation. (Rear Yard) The office accommodation has suspended ceilings with LED lighting, raised floors with power/data floor boxes, carpeting, air conditioning, and aluminium framed double glazed windows. Externally the property is located in a modern business park and provides dedicated car parking spaces; and a brick-paved fenced yard with external spot lighting.
PROPERTY FACTS
Learn More About Renting Office Space
Presented by

TCL House 7 Outrams Wharf
Hmm, there seems to have been an error sending your message. Please try again.
Thanks! Your message was sent.


