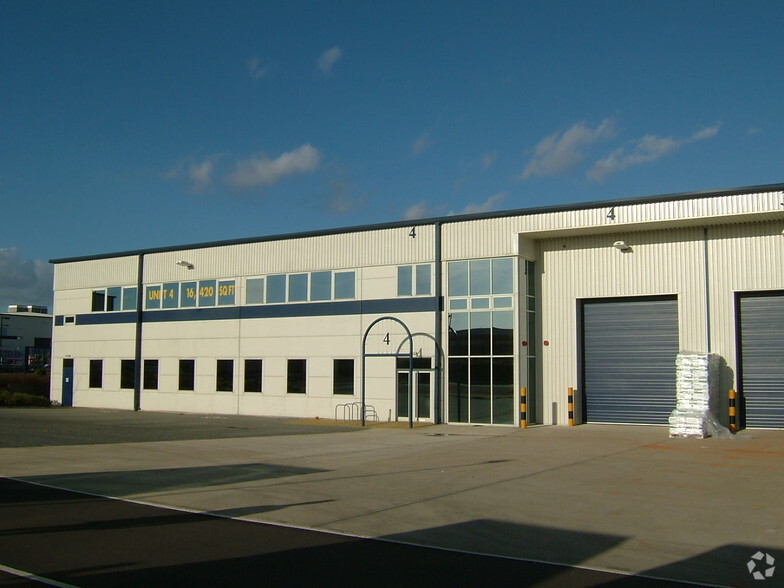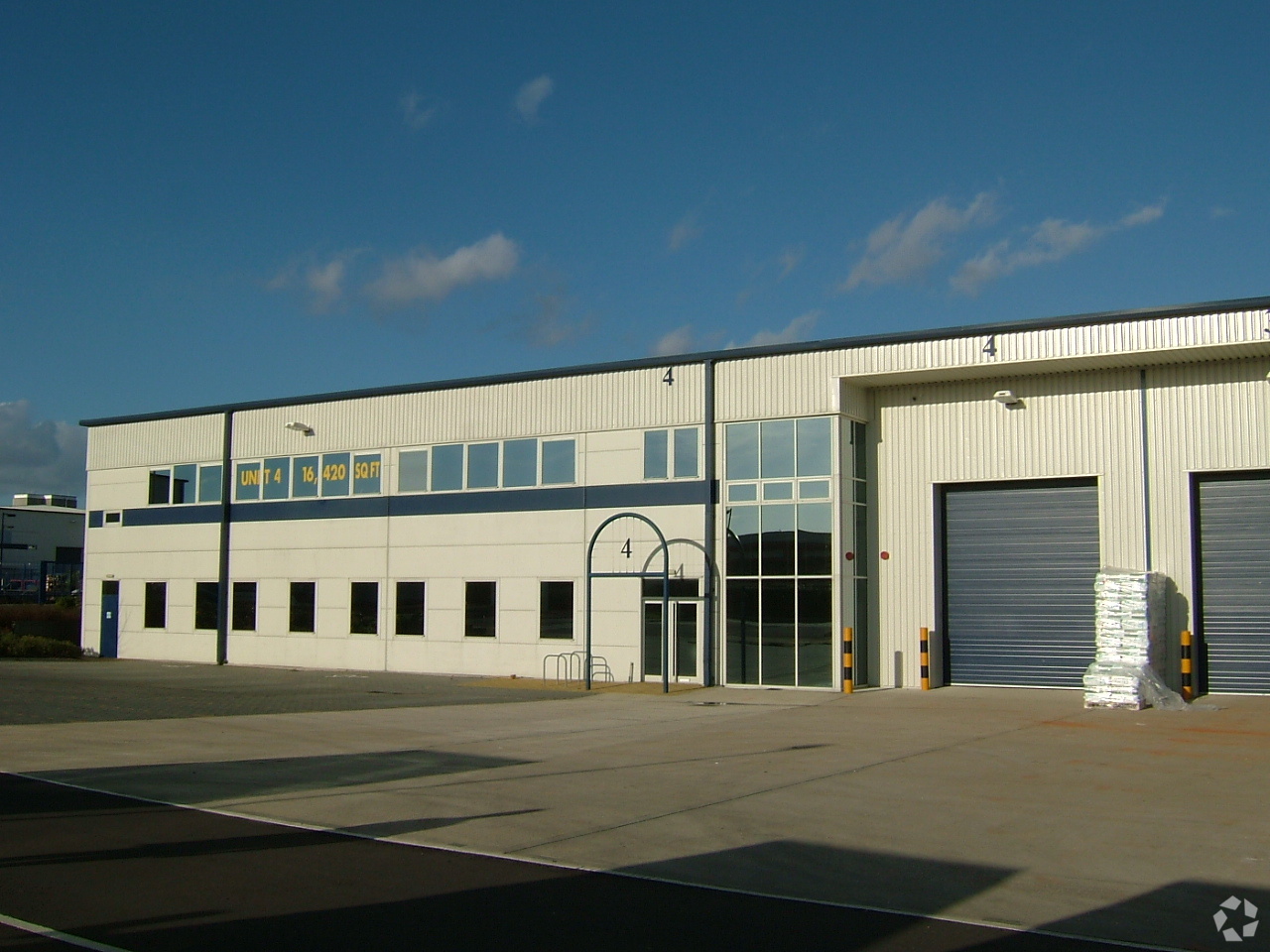
This feature is unavailable at the moment.
We apologize, but the feature you are trying to access is currently unavailable. We are aware of this issue and our team is working hard to resolve the matter.
Please check back in a few minutes. We apologize for the inconvenience.
- LoopNet Team
thank you

Your email has been sent!
Talbot Rd
16,459 SF of Industrial Space Available in Fareham PO15 5AP

Features
all available space(1)
Display Rental Rate as
- Space
- Size
- Term
- Rental Rate
- Space Use
- Condition
- Available
The 2 spaces in this building must be leased together, for a total size of 16,459 SF (Contiguous Area):
The unit comprises a 16,459 sq ft industrial unit offering 13,724 sq ft of warehouse and 2,735 of office space spread across ground and first floors. The warehouse benefits from 7.0m eaves, an electric loading door and 3-phase electricity, whilst the office spec includes suspended ceilings, raised access flooring and shower/WC facilities. Property is available by way of sub-lease or assignment. Alternatively, a new lease may be available, subject to agreement of terms with the Landlord.
- Use Class: B2
- Raised Floor
- Shower Facilities
- 7.0m clear internal height
- Electrically operated loading door
- Private yard area
- Sublease space available from current tenant
- Drop Ceilings
- Demised WC facilities
- Secure estate
- Fully fitted office space
- Includes 2,735 SF of dedicated office space
| Space | Size | Term | Rental Rate | Space Use | Condition | Available |
| Ground - 4, 1st Floor - 4 | 16,459 SF | Negotiable | Upon Request Upon Request Upon Request Upon Request | Industrial | Shell Space | 90 Days |
Ground - 4, 1st Floor - 4
The 2 spaces in this building must be leased together, for a total size of 16,459 SF (Contiguous Area):
| Size |
|
Ground - 4 - 13,724 SF
1st Floor - 4 - 2,735 SF
|
| Term |
| Negotiable |
| Rental Rate |
| Upon Request Upon Request Upon Request Upon Request |
| Space Use |
| Industrial |
| Condition |
| Shell Space |
| Available |
| 90 Days |
Ground - 4, 1st Floor - 4
| Size |
Ground - 4 - 13,724 SF
1st Floor - 4 - 2,735 SF
|
| Term | Negotiable |
| Rental Rate | Upon Request |
| Space Use | Industrial |
| Condition | Shell Space |
| Available | 90 Days |
The unit comprises a 16,459 sq ft industrial unit offering 13,724 sq ft of warehouse and 2,735 of office space spread across ground and first floors. The warehouse benefits from 7.0m eaves, an electric loading door and 3-phase electricity, whilst the office spec includes suspended ceilings, raised access flooring and shower/WC facilities. Property is available by way of sub-lease or assignment. Alternatively, a new lease may be available, subject to agreement of terms with the Landlord.
- Use Class: B2
- Sublease space available from current tenant
- Raised Floor
- Drop Ceilings
- Shower Facilities
- Demised WC facilities
- 7.0m clear internal height
- Secure estate
- Electrically operated loading door
- Fully fitted office space
- Private yard area
- Includes 2,735 SF of dedicated office space
Warehouse FACILITY FACTS
Learn More About Renting Industrial Properties
Presented by

Talbot Rd
Hmm, there seems to have been an error sending your message. Please try again.
Thanks! Your message was sent.







