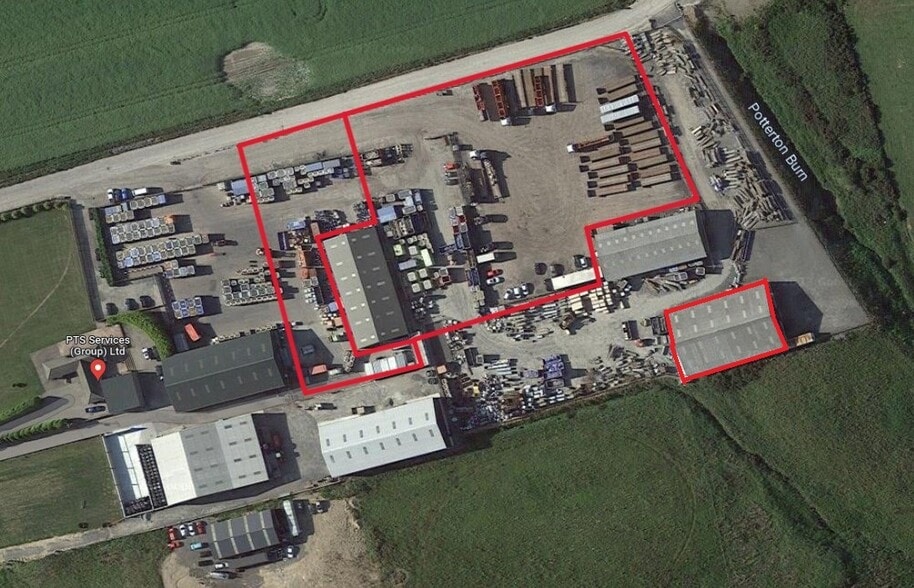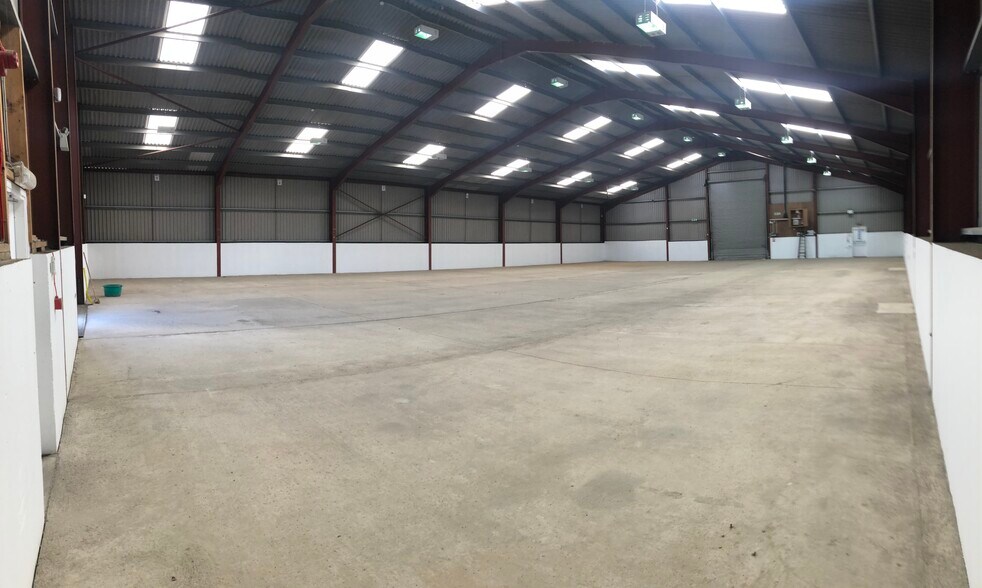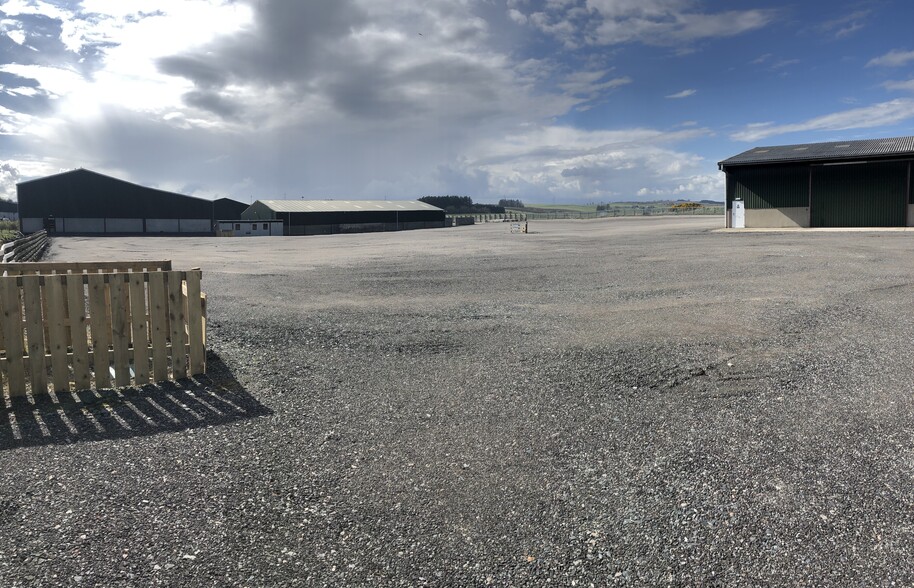Your email has been sent.
HIGHLIGHTS
- Industrial unit with yard space
- Located approximately four miles north of Bridge of Don
- Steel portal frame construction with concrete floors, concrete walls and fibre cement profile sheeting
FEATURES
ALL AVAILABLE SPACE(1)
Display Rental Rate as
- SPACE
- SIZE
- TERM
- RENTAL RATE
- SPACE USE
- CONDITION
- AVAILABLE
Our client is willing to lease the premises on new Full Repairing and Insuring terms for a flexible lease period.
- Use Class: Class 5
- 1 Drive Bay
- Energy Performance Rating - B
- Artificially lit by way of high bay lighting
- Vehicle access by roller shutters & sliding doors
- Includes 157 SF of dedicated office space
- Automatic Blinds
- Yard
- Translucent roof panels
| Space | Size | Term | Rental Rate | Space Use | Condition | Available |
| Ground - 3 | 7,931 SF | 1-10 Years | Upon Request Upon Request Upon Request Upon Request | Industrial | Full Build-Out | Now |
Ground - 3
| Size |
| 7,931 SF |
| Term |
| 1-10 Years |
| Rental Rate |
| Upon Request Upon Request Upon Request Upon Request |
| Space Use |
| Industrial |
| Condition |
| Full Build-Out |
| Available |
| Now |
Ground - 3
| Size | 7,931 SF |
| Term | 1-10 Years |
| Rental Rate | Upon Request |
| Space Use | Industrial |
| Condition | Full Build-Out |
| Available | Now |
Our client is willing to lease the premises on new Full Repairing and Insuring terms for a flexible lease period.
- Use Class: Class 5
- Includes 157 SF of dedicated office space
- 1 Drive Bay
- Automatic Blinds
- Energy Performance Rating - B
- Yard
- Artificially lit by way of high bay lighting
- Translucent roof panels
- Vehicle access by roller shutters & sliding doors
PROPERTY OVERVIEW
The warehouse buildings are of steel portal frame construction, with concrete floors, concrete walls and fibre cement profile sheeting incorporating translucent roof panels. The warehouses are artificially lit by way of high bay lighting. Externally the building is clad with profile sheeting and has plastic gutters and downpipes. Vehicular access to the units is provided by a mixture of roller shutter and sliding doors. The eaves height of the units range from 4m - 4.5m.
SERVICE FACILITY FACTS
Presented by

Tamala
Hmm, there seems to have been an error sending your message. Please try again.
Thanks! Your message was sent.






