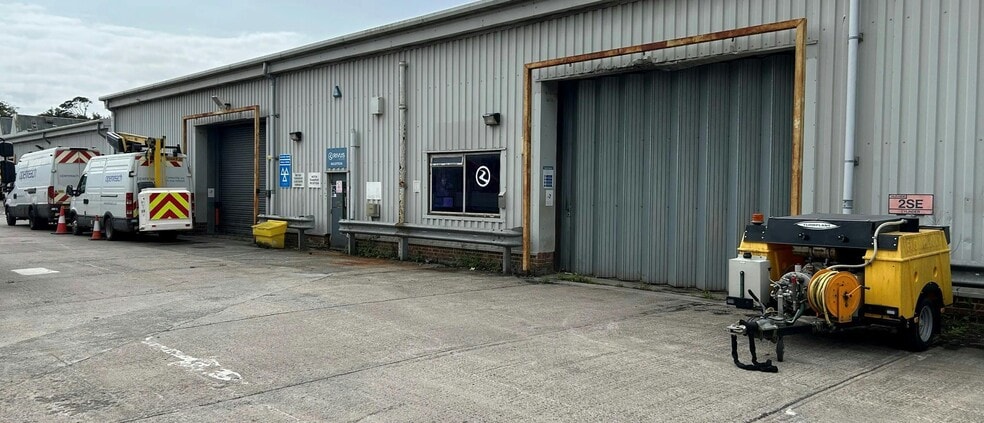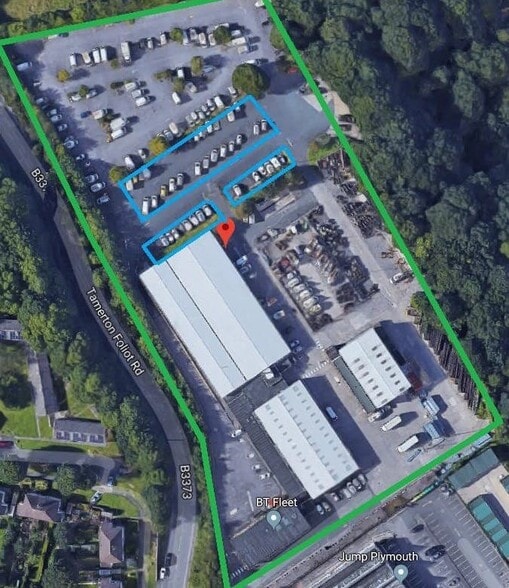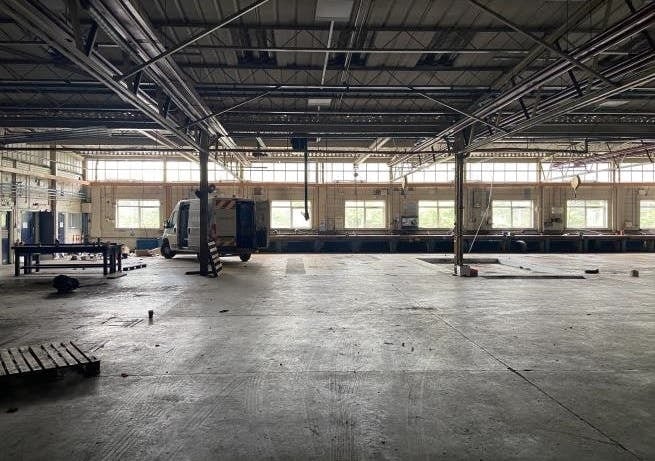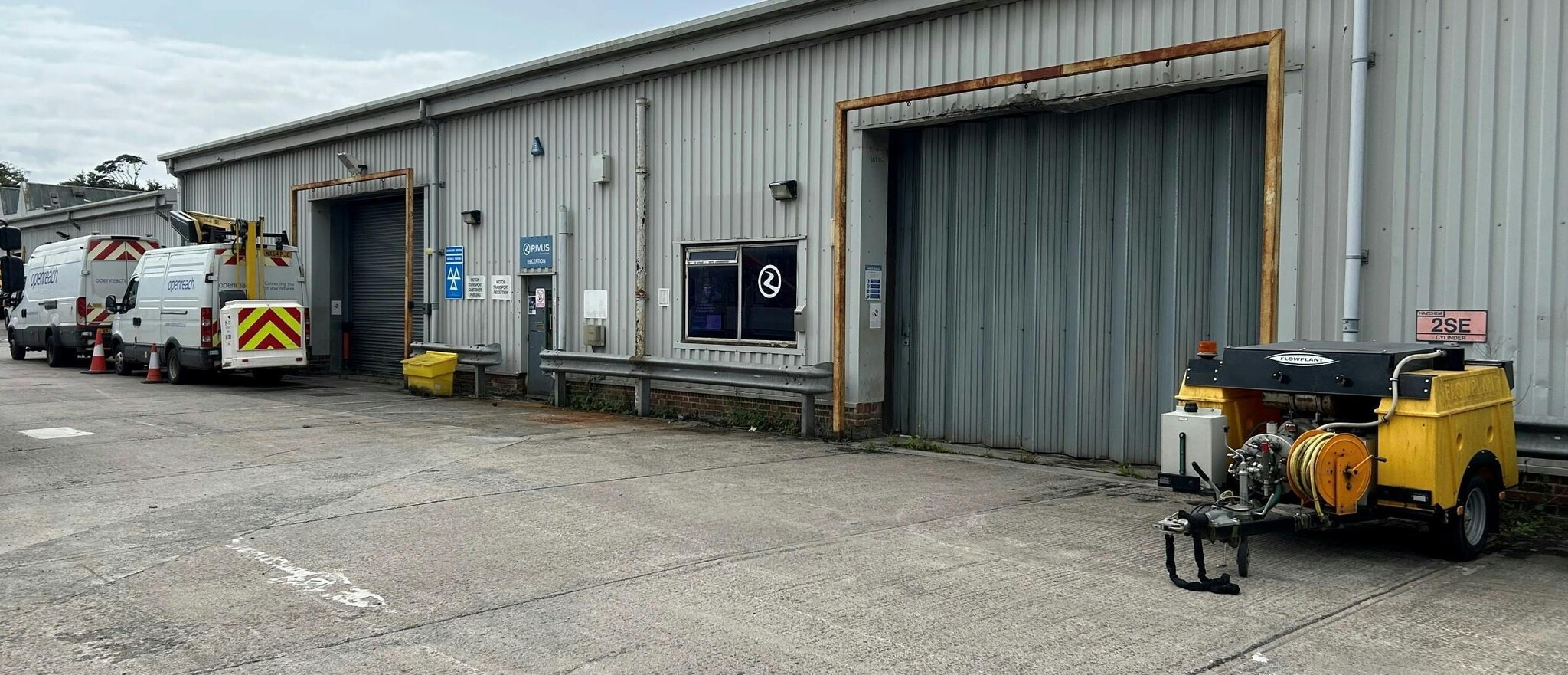Your email has been sent.
HIGHLIGHTS
- Steel frame construction
- Under a metal profile roof
- Combination of clad and block elevations
ALL AVAILABLE SPACE(1)
Display Rental Rate as
- SPACE
- SIZE
- TERM
- RENTAL RATE
- SPACE USE
- CONDITION
- AVAILABLE
Internally, the property benefits from office accommodation, including shared WC facilities, a kitchenette and ancillary storage. The minimum internal eaves height measures 3.63m. Lighting is provided by LED lights.
- Use Class: B2
- Secure Storage
- Energy Performance Rating - C
- 2 ground level loading doors
- Includes 1,334 SF of dedicated office space
- Demised WC facilities
- Minimum eaves height of 3.63m
- EPC C
| Space | Size | Term | Rental Rate | Space Use | Condition | Available |
| Ground | 14,013 SF | Negotiable | $5.35 /SF/YR $0.45 /SF/MO $75,021 /YR $6,252 /MO | Industrial | Partial Build-Out | Now |
Ground
| Size |
| 14,013 SF |
| Term |
| Negotiable |
| Rental Rate |
| $5.35 /SF/YR $0.45 /SF/MO $75,021 /YR $6,252 /MO |
| Space Use |
| Industrial |
| Condition |
| Partial Build-Out |
| Available |
| Now |
Ground
| Size | 14,013 SF |
| Term | Negotiable |
| Rental Rate | $5.35 /SF/YR |
| Space Use | Industrial |
| Condition | Partial Build-Out |
| Available | Now |
Internally, the property benefits from office accommodation, including shared WC facilities, a kitchenette and ancillary storage. The minimum internal eaves height measures 3.63m. Lighting is provided by LED lights.
- Use Class: B2
- Includes 1,334 SF of dedicated office space
- Secure Storage
- Demised WC facilities
- Energy Performance Rating - C
- Minimum eaves height of 3.63m
- 2 ground level loading doors
- EPC C
PROPERTY OVERVIEW
The property comprises a commercial vehicle repair workshops constructed of steel frame with a combination of clad and block elevations, under a metal profile roof, with a concrete floor. Access to the property is via on electrically operated level loading door and a concertina loading door. Pedestrian access towards the front of the property
INDUSTRIAL FACILITY FACTS
Presented by

Former Fleet Garage | Tamerton Foliot Rd
Hmm, there seems to have been an error sending your message. Please try again.
Thanks! Your message was sent.









