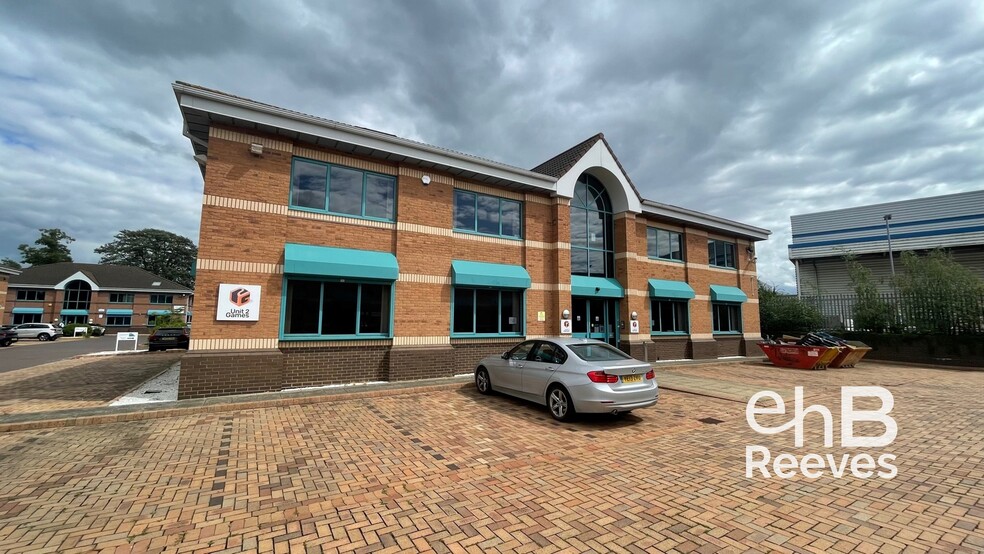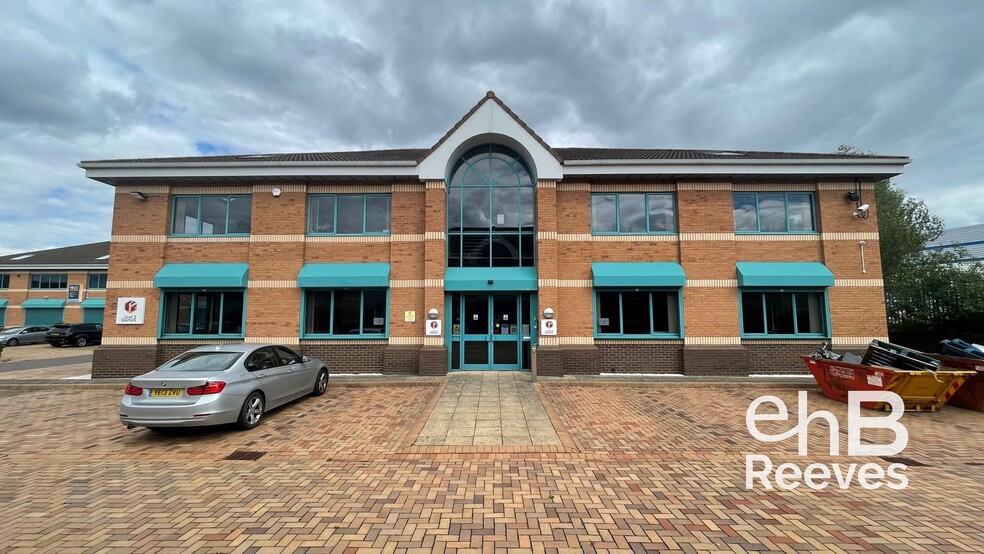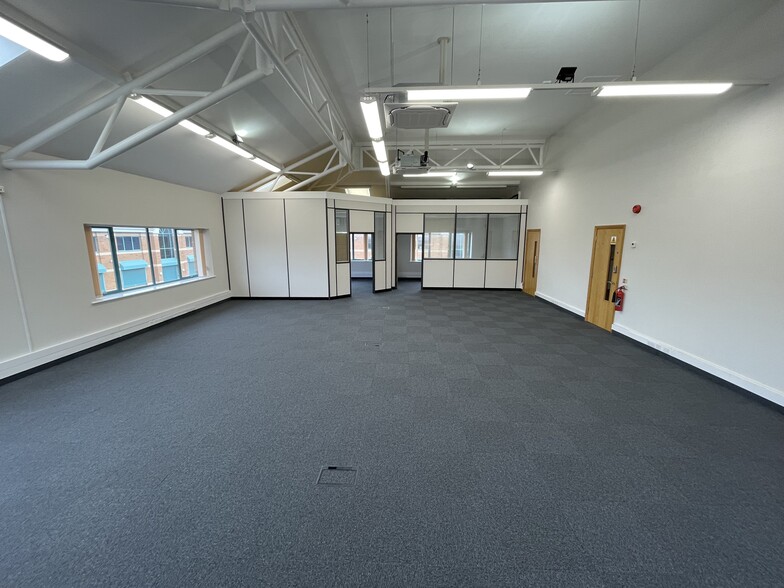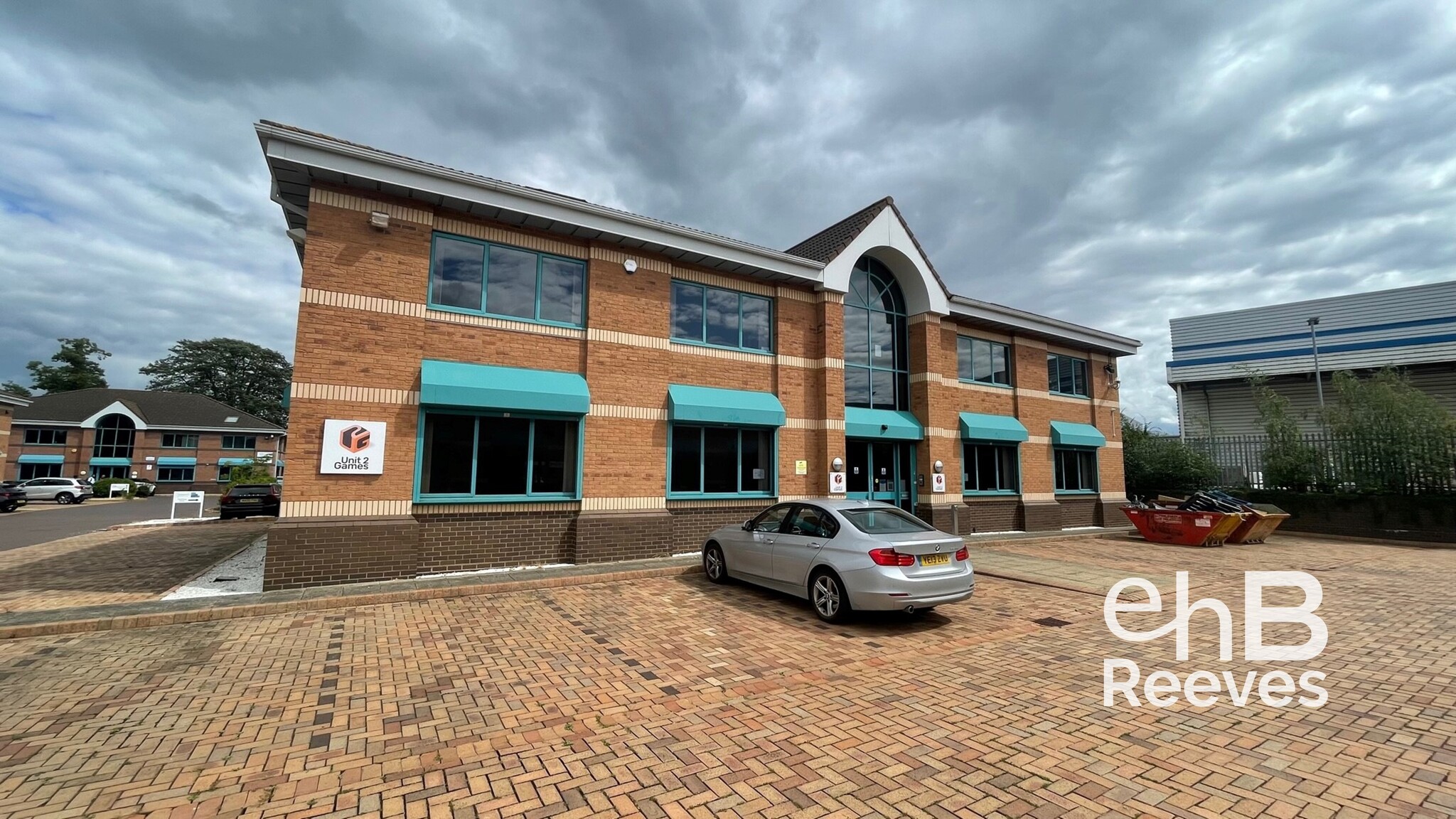Tancred Clos 2,966 - 5,932 SF of Office Space Available in Leamington Spa CV31 3RZ



HIGHLIGHTS
- 26 Allocated On Site Car Parking Spaces
- Security Shutters to All Ground Floor Windows
- Excellent On Site Security with Electric Barrier
ALL AVAILABLE SPACES(2)
Display Rental Rate as
- SPACE
- SIZE
- TERM
- RENTAL RATE
- SPACE USE
- CONDITION
- AVAILABLE
The building is offered subject to a new full repairing and insuring lease for a term to be agreed. £96,000 per annum, exclusive, payable quarterly in advance plus VAT which is applicable.
- Use Class: E
- Mostly Open Floor Plan Layout
- Can be combined with additional space(s) for up to 5,932 SF of adjacent space
- Within Walking Distance of Leamington Spa Railway
- Partially Built-Out as Standard Office
- Fits 8 - 24 People
- 26 Allocated On Site Car Parking Spaces
- Excellent On Site Security with Electric Barrier
The building is offered subject to a new full repairing and insuring lease for a term to be agreed. £96,000 per annum, exclusive, payable quarterly in advance plus VAT which is applicable.
- Use Class: E
- Mostly Open Floor Plan Layout
- Can be combined with additional space(s) for up to 5,932 SF of adjacent space
- Within Walking Distance of Leamington Spa Railway
- Partially Built-Out as Standard Office
- Fits 8 - 24 People
- 26 Allocated On Site Car Parking Spaces
- Excellent On Site Security with Electric Barrier
| Space | Size | Term | Rental Rate | Space Use | Condition | Available |
| Ground | 2,966 SF | Negotiable | $20.61 /SF/YR | Office | Partial Build-Out | Now |
| 1st Floor | 2,966 SF | Negotiable | $20.61 /SF/YR | Office | Partial Build-Out | Now |
Ground
| Size |
| 2,966 SF |
| Term |
| Negotiable |
| Rental Rate |
| $20.61 /SF/YR |
| Space Use |
| Office |
| Condition |
| Partial Build-Out |
| Available |
| Now |
1st Floor
| Size |
| 2,966 SF |
| Term |
| Negotiable |
| Rental Rate |
| $20.61 /SF/YR |
| Space Use |
| Office |
| Condition |
| Partial Build-Out |
| Available |
| Now |
PROPERTY OVERVIEW
Unit 2 Jephson Court is a modern two-storey office building, in the course of a major refurbishment programme, which will provide high quality air conditioned offices at both ground and first floors. The building specification includes floor cable ducts, perimeter trunking, suspended ceilings with new LED lighting, double glazed powder coated aluminium windows, and new fitted carpets throughout. The building has been subject to a number of significant alterations over the years including the installation of high quality meeting rooms and boardroom, server room, and shower room. Jephson Court is located in the heart of Leamington Spa's main business district within walking distance of the town railway station with its mainline links to Birmingham, London Marylebone, principal shopping park and a number of amenities including a high quality gym on the adjacent site.





