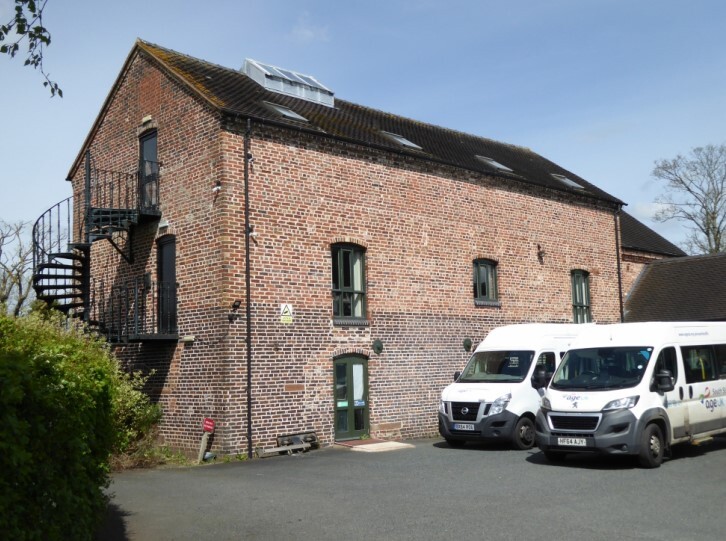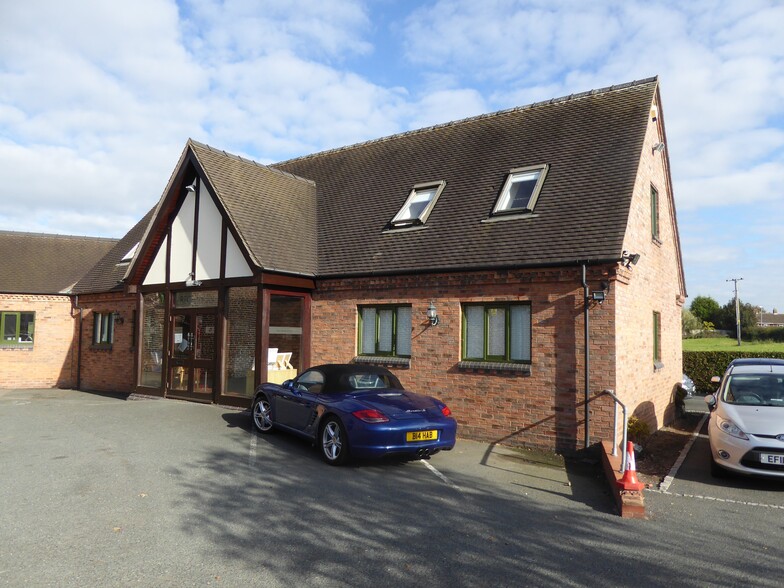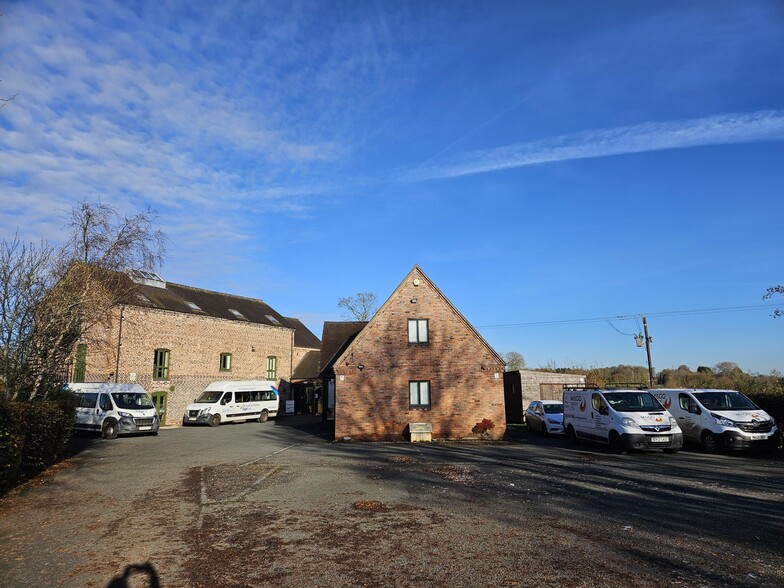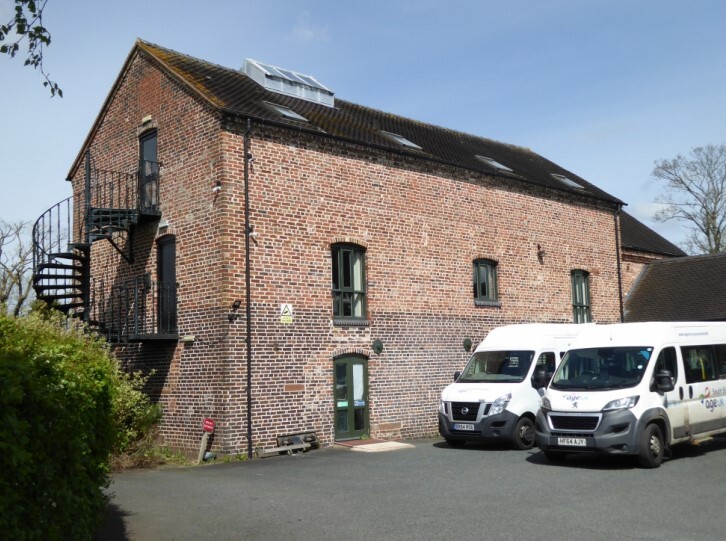The Roller Mill/The Annex Teddesley Rd 676 - 4,191 SF of Office Space Available in Penkridge ST19 5BD



HIGHLIGHTS
- Good commuter links
- Accessible train links to Birmingham and Crewe
- Semi -rural setting
ALL AVAILABLE SPACES(4)
Display Rental Rate as
- SPACE
- SIZE
- TERM
- RENTAL RATE
- SPACE USE
- CONDITION
- AVAILABLE
The premises comprise a three storey office accommodation together with a more modern link annexe providing an entrance hall with ancillary accommodation. Overall Net Internal Area 4,340 sq ft (403.2 sq m). The property is offered on a new lease, terms to be agreed.
- Use Class: E
- Mostly Open Floor Plan Layout
- Can be combined with additional space(s) for up to 1,369 SF of adjacent space
- Drop Ceilings
- Basement
- Tarmacadam forecourt with 18 parking spaces
- Kitchen and WC facilities
- Fully Built-Out as Standard Office
- Fits 2 - 6 People
- Reception Area
- Energy Performance Rating - B
- Common Parts WC Facilities
- Fully fitted office
The premises comprise a three storey office accommodation together with a more modern link annexe providing an entrance hall with ancillary accommodation. Overall Net Internal Area 4,340 sq ft (403.2 sq m). The property is offered on a new lease, terms to be agreed.
- Use Class: E
- Mostly Open Floor Plan Layout
- Can be combined with additional space(s) for up to 2,822 SF of adjacent space
- Drop Ceilings
- Basement
- Tarmacadam forecourt with 18 parking spaces
- Kitchen and WC facilities
- Fully Built-Out as Standard Office
- Fits 5 - 14 People
- Reception Area
- Energy Performance Rating - B
- Common Parts WC Facilities
- Fully fitted office
The premises comprise a three storey office accommodation together with a more modern link annexe providing an entrance hall with ancillary accommodation. Overall Net Internal Area 4,340 sq ft (403.2 sq m). The property is offered on a new lease, terms to be agreed.
- Use Class: E
- Mostly Open Floor Plan Layout
- Can be combined with additional space(s) for up to 1,369 SF of adjacent space
- Drop Ceilings
- Basement
- Tarmacadam forecourt with 18 parking spaces
- Kitchen and WC facilities
- Fully Built-Out as Standard Office
- Fits 2 - 6 People
- Reception Area
- Energy Performance Rating - B
- Common Parts WC Facilities
- Fully fitted office
The premises comprise a three storey office accommodation together with a more modern link annexe providing an entrance hall with ancillary accommodation. Overall Net Internal Area 4,340 sq ft (403.2 sq m). The property is offered on a new lease, terms to be agreed.
- Use Class: E
- Mostly Open Floor Plan Layout
- Can be combined with additional space(s) for up to 2,822 SF of adjacent space
- Drop Ceilings
- Basement
- Tarmacadam forecourt with 18 parking spaces
- Kitchen and WC facilities
- Fully Built-Out as Standard Office
- Fits 3 - 9 People
- Reception Area
- Energy Performance Rating - B
- Common Parts WC Facilities
- Fully fitted office
| Space | Size | Term | Rental Rate | Space Use | Condition | Available |
| Ground, Ste The Annex | 676 SF | Negotiable | $14.85 /SF/YR | Office | Full Build-Out | Now |
| 1st Floor | 1,702 SF | Negotiable | $14.88 /SF/YR | Office | Full Build-Out | Now |
| 1st Floor, Ste The Annex | 693 SF | 3 Years | $14.85 /SF/YR | Office | Full Build-Out | Now |
| 2nd Floor | 1,120 SF | Negotiable | $14.88 /SF/YR | Office | Full Build-Out | Now |
Ground, Ste The Annex
| Size |
| 676 SF |
| Term |
| Negotiable |
| Rental Rate |
| $14.85 /SF/YR |
| Space Use |
| Office |
| Condition |
| Full Build-Out |
| Available |
| Now |
1st Floor
| Size |
| 1,702 SF |
| Term |
| Negotiable |
| Rental Rate |
| $14.88 /SF/YR |
| Space Use |
| Office |
| Condition |
| Full Build-Out |
| Available |
| Now |
1st Floor, Ste The Annex
| Size |
| 693 SF |
| Term |
| 3 Years |
| Rental Rate |
| $14.85 /SF/YR |
| Space Use |
| Office |
| Condition |
| Full Build-Out |
| Available |
| Now |
2nd Floor
| Size |
| 1,120 SF |
| Term |
| Negotiable |
| Rental Rate |
| $14.88 /SF/YR |
| Space Use |
| Office |
| Condition |
| Full Build-Out |
| Available |
| Now |
PROPERTY OVERVIEW
The property comprises an attractive and historic former mill dating from around 1764 which has been sympathetically converted into three storey office accommodation together with a more modern link annexe providing an entrance hall with ancillary accommodation. The property has a tarmacadam car park for approximately 18 vehicles. The property is situated on the edge of Penkridge village in a semi-rural location but having swift commuter links to the county town of Stafford in the north and Wolverhampton in the south via the A449 which is approximately 2 minutes' drive away. Access to Junction 13 of the M6 motorway at Acton Gate is approximately 3.5 miles away.
- Security System
- Wheelchair Accessible





