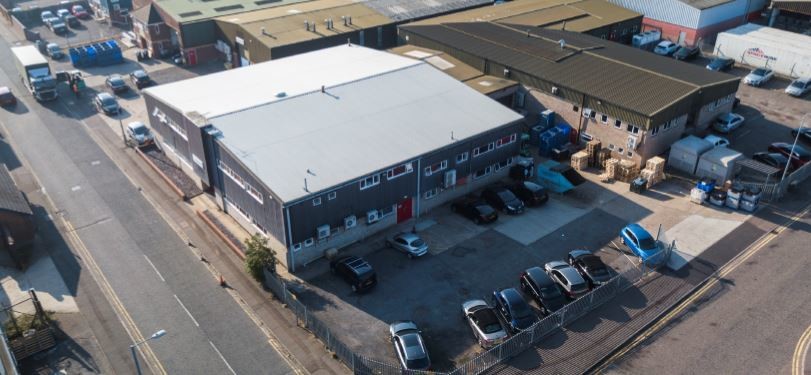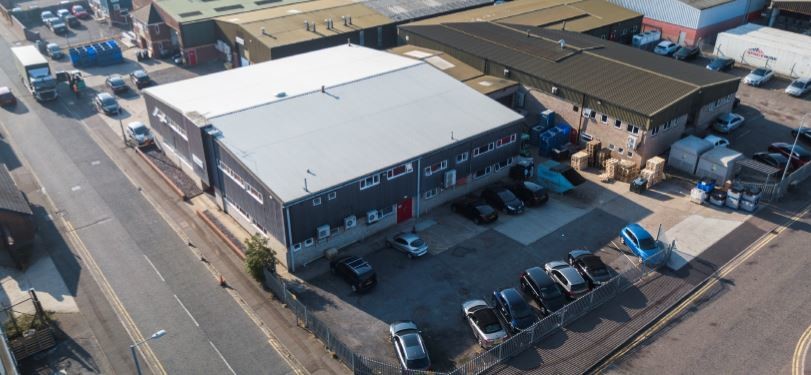
This feature is unavailable at the moment.
We apologize, but the feature you are trying to access is currently unavailable. We are aware of this issue and our team is working hard to resolve the matter.
Please check back in a few minutes. We apologize for the inconvenience.
- LoopNet Team
thank you

Your email has been sent!
Graphic House Telford Way
10,644 SF of Assignment Available in Colchester CO4 9QF

Assignment Highlights
- Prime location
- Warehouse / storage areas
- Ready for occupation
all available space(1)
Display Rental Rate as
- Space
- Size
- Term
- Rental Rate
- Space Use
- Condition
- Available
The 2 spaces in this building must be leased together, for a total size of 10,644 SF (Contiguous Area):
A welcoming reception are provides access to a mix of ground floor office, workshop and warehouse space along with first floor office areas. WC and tea point facilities are also provided. An electrically operated loading door (3m wide x 3.5m high) on the side elevation provides access to the warehouse areas. The building benefits from LED lighting, three phase power, mains gas, and mains water supplies. Externally there is a fenced forecourt area providing parking for c.18 cars along with loading and unloading areas.
- Use Class: E
- Secure Storage
- Assignment space available from current tenant
- Office on upper floor
| Space | Size | Term | Rental Rate | Space Use | Condition | Available |
| Ground, 1st Floor | 10,644 SF | Nov 2028 | $8.74 /SF/YR $0.73 /SF/MO $93,008 /YR $7,751 /MO | Industrial | Full Build-Out | Now |
Ground, 1st Floor
The 2 spaces in this building must be leased together, for a total size of 10,644 SF (Contiguous Area):
| Size |
|
Ground - 7,789 SF
1st Floor - 2,855 SF
|
| Term |
| Nov 2028 |
| Rental Rate |
| $8.74 /SF/YR $0.73 /SF/MO $93,008 /YR $7,751 /MO |
| Space Use |
| Industrial |
| Condition |
| Full Build-Out |
| Available |
| Now |
Ground, 1st Floor
| Size |
Ground - 7,789 SF
1st Floor - 2,855 SF
|
| Term | Nov 2028 |
| Rental Rate | $8.74 /SF/YR |
| Space Use | Industrial |
| Condition | Full Build-Out |
| Available | Now |
A welcoming reception are provides access to a mix of ground floor office, workshop and warehouse space along with first floor office areas. WC and tea point facilities are also provided. An electrically operated loading door (3m wide x 3.5m high) on the side elevation provides access to the warehouse areas. The building benefits from LED lighting, three phase power, mains gas, and mains water supplies. Externally there is a fenced forecourt area providing parking for c.18 cars along with loading and unloading areas.
- Use Class: E
- Assignment space available from current tenant
- Secure Storage
- Office on upper floor
Property Overview
A prominent industrial unit, with offices and a fenced forecourt, located on the corner of Telford Way and Stephenson Road on the very well established and popular Severalls Industrial Park. Nearby occupiers include; Edmundson Electrical, Eurocelll, BSS, Crown Paints, Screwfix, Toolstation, AllTrade, Speedy Fixings, and Motorparts Direct. Situated adjacent to the A12/A120 interchange providing easy access to Stansted Airport, the East Coast ports of Harwich and Felixstowe, and the national motorway network. The building is of steel portal frame with brick and insulated steel clad elevations under a pitched and insulated roof.
Warehouse FACILITY FACTS
Features and Amenities
- Energy Performance Rating - D
Learn More About Renting Industrial Properties
Presented by
Company Not Provided
Graphic House | Telford Way
Hmm, there seems to have been an error sending your message. Please try again.
Thanks! Your message was sent.





