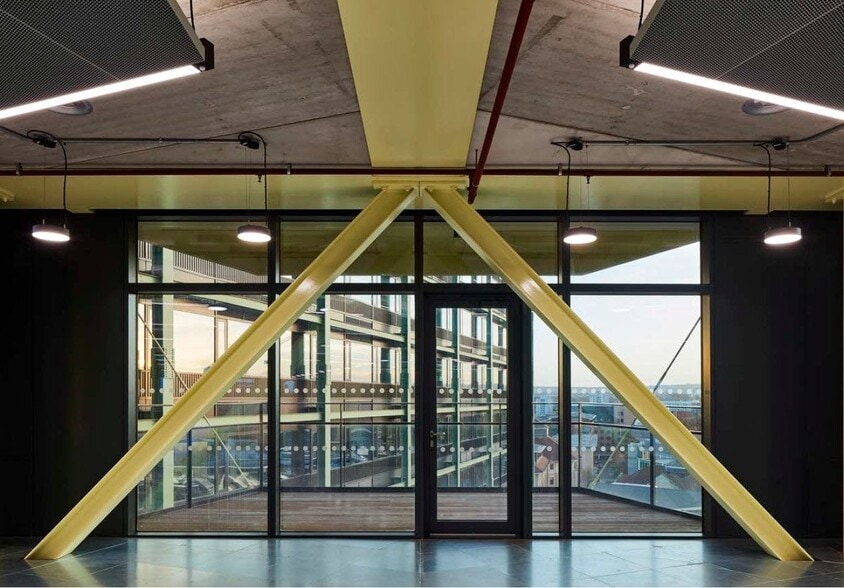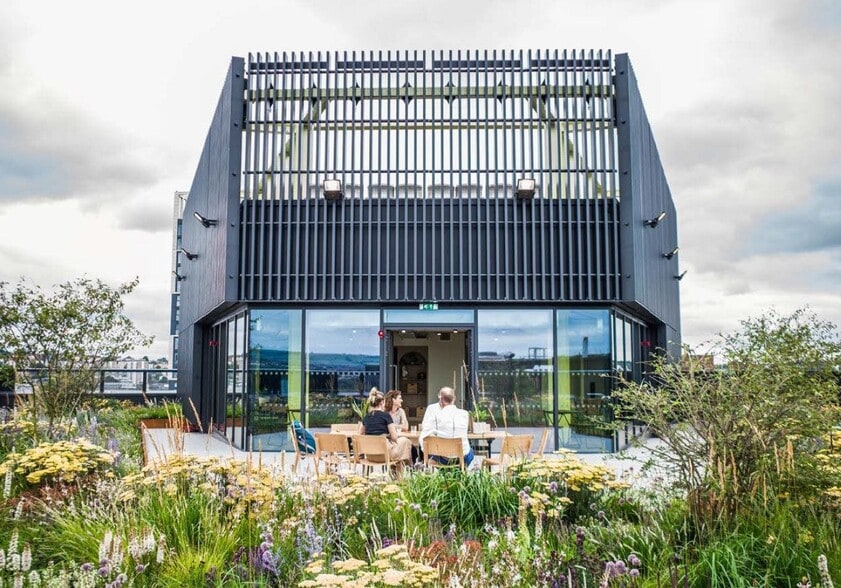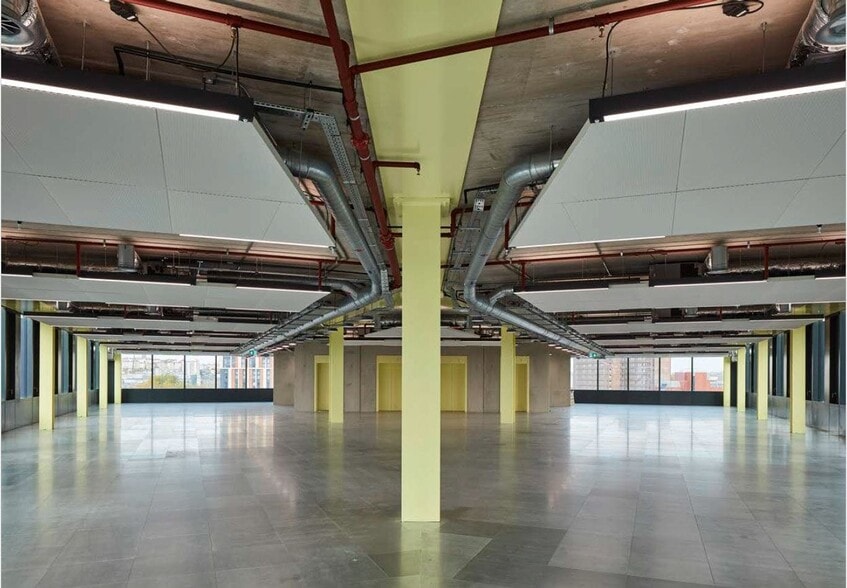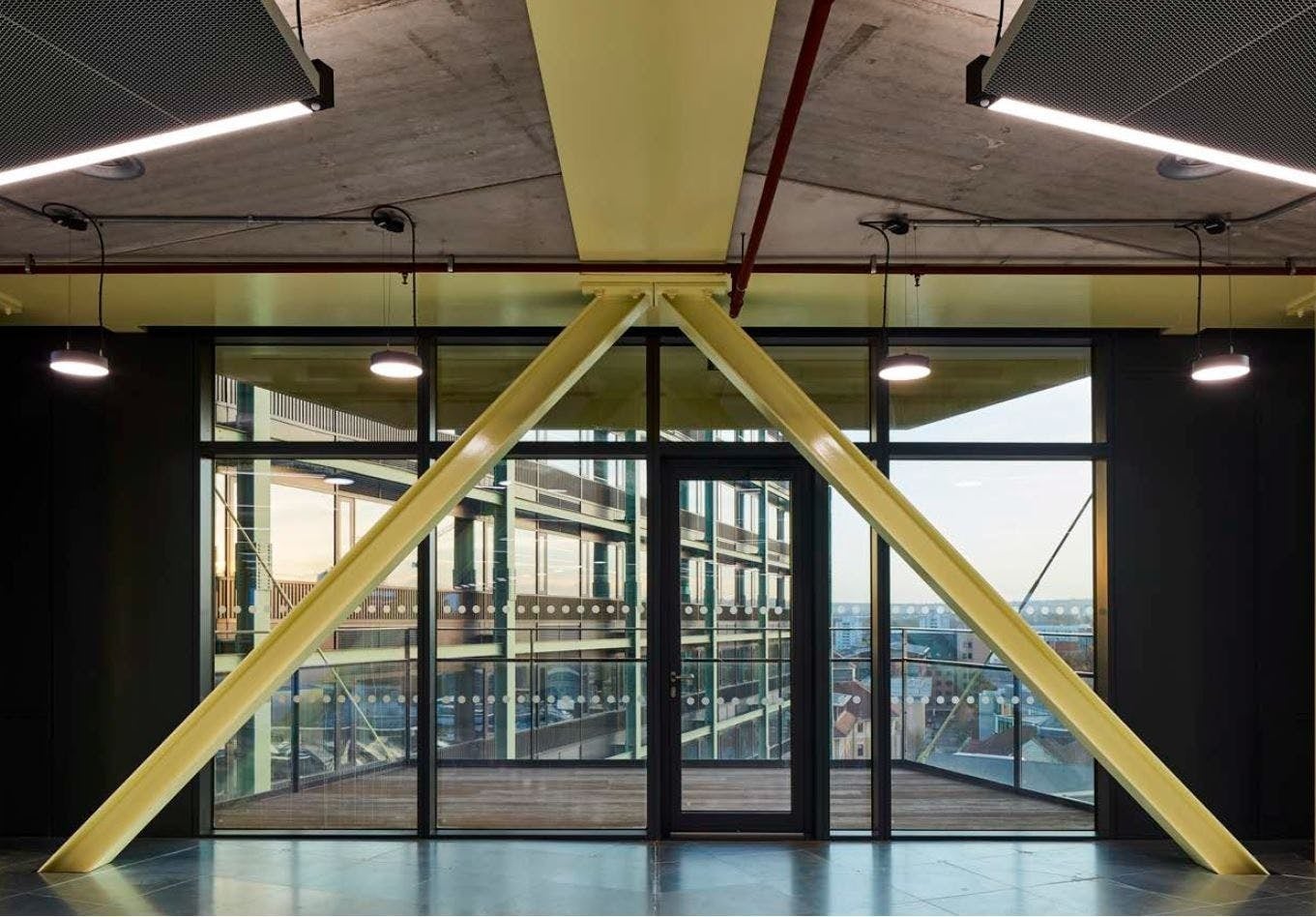Your email has been sent.
PARK HIGHLIGHTS
- Unique spaces and a mix of uses
- Excellent links with the city, riverside walkway and potential for harbour walkway
- Flexible and smart waterfront development in the heart of Bristol. BREEAM Excellent, EPC A
- Great views
- Pontoon walkway to Temple Meads
- Gym standard shower and locker room facilities
- Rooftop gardens, landscaping and amenity spaces
- Highly sustainable
- Waterfront public park
PARK FACTS
| Total Space Available | 62,062 SF | Park Type | Office Park |
| Max. Contiguous | 42,207 SF |
| Total Space Available | 62,062 SF |
| Max. Contiguous | 42,207 SF |
| Park Type | Office Park |
ALL AVAILABLE SPACES(11)
Display Rental Rate as
- SPACE
- SIZE
- TERM
- RENTAL RATE
- SPACE USE
- CONDITION
- AVAILABLE
This brand new office space is available to let on terms to be agreed either on a floor by floor basis or together.
- Use Class: E
- Can be combined with additional space(s) for up to 19,855 SF of adjacent space
This brand new office space is available to let on terms to be agreed either on a floor by floor basis or together.
- Use Class: E
- Space is in Excellent Condition
- Elevator Access
- Bicycle Storage
- Energy Performance Rating - A
- Open-Plan
- Open Floor Plan Layout
- Can be combined with additional space(s) for up to 19,855 SF of adjacent space
- Raised Floor
- Shower Facilities
- Demised WC facilities
This brand new office space is available to let on terms to be agreed either on a floor by floor basis or together.
- Use Class: E
- Space is in Excellent Condition
- Kitchen
- Raised Floor
- Demised WC facilities
- Mostly Open Floor Plan Layout
- Can be combined with additional space(s) for up to 19,855 SF of adjacent space
- Elevator Access
- Energy Performance Rating - B
- Open-Plan
This brand new office space is available to let on terms to be agreed either on a floor by floor basis or together.
- Use Class: E
- Space is in Excellent Condition
- Elevator Access
- Bicycle Storage
- Energy Performance Rating - A
- Open-Plan
- Open Floor Plan Layout
- Can be combined with additional space(s) for up to 19,855 SF of adjacent space
- Raised Floor
- Shower Facilities
- Demised WC facilities
This brand new office space is available to let on terms to be agreed either on a floor by floor basis or together.
- Use Class: E
- Space is in Excellent Condition
- Elevator Access
- Bicycle Storage
- Energy Performance Rating - A
- Open-Plan
- Open Floor Plan Layout
- Can be combined with additional space(s) for up to 19,855 SF of adjacent space
- Fully Carpeted
- Shower Facilities
- Demised WC facilities
| Space | Size | Term | Rental Rate | Space Use | Condition | Available |
| Ground | 1,699 SF | Negotiable | Upon Request Upon Request Upon Request Upon Request | Office | - | Now |
| 1st Floor | 4,539 SF | Negotiable | Upon Request Upon Request Upon Request Upon Request | Office | Shell Space | Now |
| 2nd Floor | 4,539 SF | Negotiable | Upon Request Upon Request Upon Request Upon Request | Office | Shell Space | Now |
| 3rd Floor | 4,539 SF | Negotiable | Upon Request Upon Request Upon Request Upon Request | Office | Shell Space | Now |
| 4th Floor | 4,539 SF | Negotiable | Upon Request Upon Request Upon Request Upon Request | Office | Shell Space | Now |
Temple Way - Ground
Temple Way - 1st Floor
Temple Way - 2nd Floor
Temple Way - 3rd Floor
Temple Way - 4th Floor
- SPACE
- SIZE
- TERM
- RENTAL RATE
- SPACE USE
- CONDITION
- AVAILABLE
This brand new office space currently under construction will be available to let on terms to be agreed.
- Use Class: E
- Open Floor Plan Layout
- Space is in Excellent Condition
- Elevator Access
- Shower Facilities
- Demised WC facilities
- Partially Built-Out as Standard Office
- Fits 8 - 26 People
- Can be combined with additional space(s) for up to 42,207 SF of adjacent space
- Bicycle Storage
- Energy Performance Rating - A
This brand new office space currently under construction will be available to let on terms to be agreed.
- Use Class: E
- Open Floor Plan Layout
- Space is in Excellent Condition
- Elevator Access
- Shower Facilities
- Demised WC facilities
- Partially Built-Out as Standard Office
- Fits 17 - 55 People
- Can be combined with additional space(s) for up to 42,207 SF of adjacent space
- Bicycle Storage
- Energy Performance Rating - A
This brand new office space currently under construction will be available to let on terms to be agreed.
- Use Class: E
- Open Floor Plan Layout
- Space is in Excellent Condition
- Elevator Access
- Shower Facilities
- Demised WC facilities
- Partially Built-Out as Standard Office
- Fits 17 - 55 People
- Can be combined with additional space(s) for up to 42,207 SF of adjacent space
- Bicycle Storage
- Energy Performance Rating - A
- Open-Plan
This brand new office space currently under construction will be available to let on terms to be agreed.
- Use Class: E
- Open Floor Plan Layout
- Space is in Excellent Condition
- Elevator Access
- Shower Facilities
- Demised WC facilities
- Partially Built-Out as Standard Office
- Fits 17 - 55 People
- Can be combined with additional space(s) for up to 42,207 SF of adjacent space
- Bicycle Storage
- Energy Performance Rating - A
- Open-Plan
This brand new office space currently under construction will be available to let on terms to be agreed.
- Use Class: E
- Open Floor Plan Layout
- Space is in Excellent Condition
- Elevator Access
- Shower Facilities
- Demised WC facilities
- Partially Built-Out as Standard Office
- Fits 17 - 55 People
- Can be combined with additional space(s) for up to 42,207 SF of adjacent space
- Bicycle Storage
- Energy Performance Rating - A
- Open-Plan
This brand new office space currently under construction will be available to let on terms to be agreed.
- Use Class: E
- Open Floor Plan Layout
- Space is in Excellent Condition
- Elevator Access
- Shower Facilities
- Demised WC facilities
- Partially Built-Out as Standard Office
- Fits 17 - 55 People
- Can be combined with additional space(s) for up to 42,207 SF of adjacent space
- Bicycle Storage
- Energy Performance Rating - A
- Open-Plan
| Space | Size | Term | Rental Rate | Space Use | Condition | Available |
| Ground, Ste Upper | 3,147 SF | Negotiable | Upon Request Upon Request Upon Request Upon Request | Office | Partial Build-Out | Now |
| 1st Floor | 7,812 SF | Negotiable | Upon Request Upon Request Upon Request Upon Request | Office | Partial Build-Out | Now |
| 2nd Floor | 7,812 SF | Negotiable | Upon Request Upon Request Upon Request Upon Request | Office | Partial Build-Out | Now |
| 3rd Floor | 7,812 SF | Negotiable | Upon Request Upon Request Upon Request Upon Request | Office | Partial Build-Out | Now |
| 4th Floor | 7,812 SF | Negotiable | Upon Request Upon Request Upon Request Upon Request | Office | Partial Build-Out | Now |
| 5th Floor | 7,812 SF | Negotiable | Upon Request Upon Request Upon Request Upon Request | Office | Partial Build-Out | Now |
Temple Quay - Ground - Ste Upper
Temple Quay - 1st Floor
Temple Quay - 2nd Floor
Temple Quay - 3rd Floor
Temple Quay - 4th Floor
Temple Quay - 5th Floor
Temple Way - Ground
| Size | 1,699 SF |
| Term | Negotiable |
| Rental Rate | Upon Request |
| Space Use | Office |
| Condition | - |
| Available | Now |
This brand new office space is available to let on terms to be agreed either on a floor by floor basis or together.
- Use Class: E
- Can be combined with additional space(s) for up to 19,855 SF of adjacent space
Temple Way - 1st Floor
| Size | 4,539 SF |
| Term | Negotiable |
| Rental Rate | Upon Request |
| Space Use | Office |
| Condition | Shell Space |
| Available | Now |
This brand new office space is available to let on terms to be agreed either on a floor by floor basis or together.
- Use Class: E
- Open Floor Plan Layout
- Space is in Excellent Condition
- Can be combined with additional space(s) for up to 19,855 SF of adjacent space
- Elevator Access
- Raised Floor
- Bicycle Storage
- Shower Facilities
- Energy Performance Rating - A
- Demised WC facilities
- Open-Plan
Temple Way - 2nd Floor
| Size | 4,539 SF |
| Term | Negotiable |
| Rental Rate | Upon Request |
| Space Use | Office |
| Condition | Shell Space |
| Available | Now |
This brand new office space is available to let on terms to be agreed either on a floor by floor basis or together.
- Use Class: E
- Mostly Open Floor Plan Layout
- Space is in Excellent Condition
- Can be combined with additional space(s) for up to 19,855 SF of adjacent space
- Kitchen
- Elevator Access
- Raised Floor
- Energy Performance Rating - B
- Demised WC facilities
- Open-Plan
Temple Way - 3rd Floor
| Size | 4,539 SF |
| Term | Negotiable |
| Rental Rate | Upon Request |
| Space Use | Office |
| Condition | Shell Space |
| Available | Now |
This brand new office space is available to let on terms to be agreed either on a floor by floor basis or together.
- Use Class: E
- Open Floor Plan Layout
- Space is in Excellent Condition
- Can be combined with additional space(s) for up to 19,855 SF of adjacent space
- Elevator Access
- Raised Floor
- Bicycle Storage
- Shower Facilities
- Energy Performance Rating - A
- Demised WC facilities
- Open-Plan
Temple Way - 4th Floor
| Size | 4,539 SF |
| Term | Negotiable |
| Rental Rate | Upon Request |
| Space Use | Office |
| Condition | Shell Space |
| Available | Now |
This brand new office space is available to let on terms to be agreed either on a floor by floor basis or together.
- Use Class: E
- Open Floor Plan Layout
- Space is in Excellent Condition
- Can be combined with additional space(s) for up to 19,855 SF of adjacent space
- Elevator Access
- Fully Carpeted
- Bicycle Storage
- Shower Facilities
- Energy Performance Rating - A
- Demised WC facilities
- Open-Plan
Temple Quay - Ground - Ste Upper
| Size | 3,147 SF |
| Term | Negotiable |
| Rental Rate | Upon Request |
| Space Use | Office |
| Condition | Partial Build-Out |
| Available | Now |
This brand new office space currently under construction will be available to let on terms to be agreed.
- Use Class: E
- Partially Built-Out as Standard Office
- Open Floor Plan Layout
- Fits 8 - 26 People
- Space is in Excellent Condition
- Can be combined with additional space(s) for up to 42,207 SF of adjacent space
- Elevator Access
- Bicycle Storage
- Shower Facilities
- Energy Performance Rating - A
- Demised WC facilities
Temple Quay - 1st Floor
| Size | 7,812 SF |
| Term | Negotiable |
| Rental Rate | Upon Request |
| Space Use | Office |
| Condition | Partial Build-Out |
| Available | Now |
This brand new office space currently under construction will be available to let on terms to be agreed.
- Use Class: E
- Partially Built-Out as Standard Office
- Open Floor Plan Layout
- Fits 17 - 55 People
- Space is in Excellent Condition
- Can be combined with additional space(s) for up to 42,207 SF of adjacent space
- Elevator Access
- Bicycle Storage
- Shower Facilities
- Energy Performance Rating - A
- Demised WC facilities
Temple Quay - 2nd Floor
| Size | 7,812 SF |
| Term | Negotiable |
| Rental Rate | Upon Request |
| Space Use | Office |
| Condition | Partial Build-Out |
| Available | Now |
This brand new office space currently under construction will be available to let on terms to be agreed.
- Use Class: E
- Partially Built-Out as Standard Office
- Open Floor Plan Layout
- Fits 17 - 55 People
- Space is in Excellent Condition
- Can be combined with additional space(s) for up to 42,207 SF of adjacent space
- Elevator Access
- Bicycle Storage
- Shower Facilities
- Energy Performance Rating - A
- Demised WC facilities
- Open-Plan
Temple Quay - 3rd Floor
| Size | 7,812 SF |
| Term | Negotiable |
| Rental Rate | Upon Request |
| Space Use | Office |
| Condition | Partial Build-Out |
| Available | Now |
This brand new office space currently under construction will be available to let on terms to be agreed.
- Use Class: E
- Partially Built-Out as Standard Office
- Open Floor Plan Layout
- Fits 17 - 55 People
- Space is in Excellent Condition
- Can be combined with additional space(s) for up to 42,207 SF of adjacent space
- Elevator Access
- Bicycle Storage
- Shower Facilities
- Energy Performance Rating - A
- Demised WC facilities
- Open-Plan
Temple Quay - 4th Floor
| Size | 7,812 SF |
| Term | Negotiable |
| Rental Rate | Upon Request |
| Space Use | Office |
| Condition | Partial Build-Out |
| Available | Now |
This brand new office space currently under construction will be available to let on terms to be agreed.
- Use Class: E
- Partially Built-Out as Standard Office
- Open Floor Plan Layout
- Fits 17 - 55 People
- Space is in Excellent Condition
- Can be combined with additional space(s) for up to 42,207 SF of adjacent space
- Elevator Access
- Bicycle Storage
- Shower Facilities
- Energy Performance Rating - A
- Demised WC facilities
- Open-Plan
Temple Quay - 5th Floor
| Size | 7,812 SF |
| Term | Negotiable |
| Rental Rate | Upon Request |
| Space Use | Office |
| Condition | Partial Build-Out |
| Available | Now |
This brand new office space currently under construction will be available to let on terms to be agreed.
- Use Class: E
- Partially Built-Out as Standard Office
- Open Floor Plan Layout
- Fits 17 - 55 People
- Space is in Excellent Condition
- Can be combined with additional space(s) for up to 42,207 SF of adjacent space
- Elevator Access
- Bicycle Storage
- Shower Facilities
- Energy Performance Rating - A
- Demised WC facilities
- Open-Plan
PARK OVERVIEW
Totalling 28,159 sq ft Building B offers a rare ‘own front door office building’ to lease or buy. Whilst available on a floor by floor basis, one occupier could take advantage of being self-contained, controlling all of the building and signage. Building B faces the spectacular waterside public park and the floating harbour. It forms the final piece of this impressive 320,000 sq ft urban development. It is made for Bristol and made for business.
Presented by
Company Not Provided
Temple Quay | Bristol BS2 0JJ
Hmm, there seems to have been an error sending your message. Please try again.
Thanks! Your message was sent.











