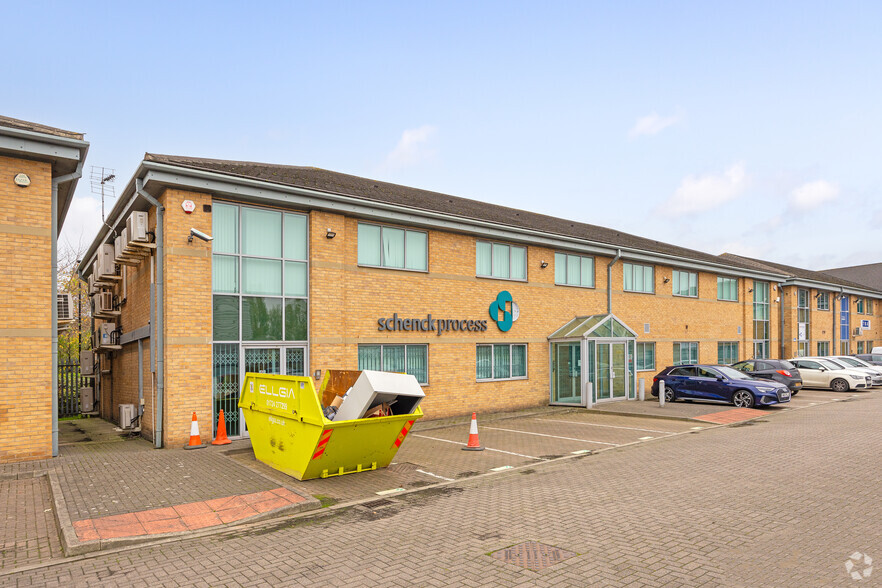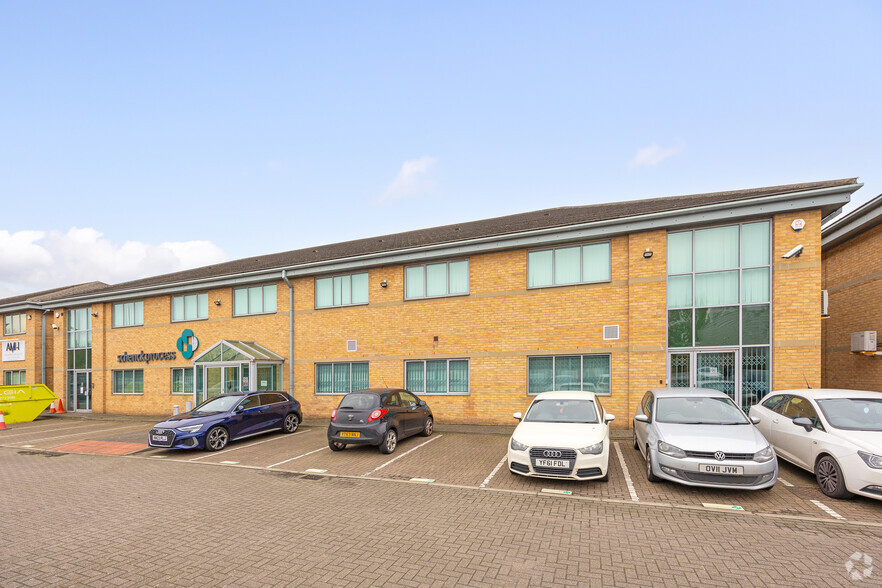
This feature is unavailable at the moment.
We apologize, but the feature you are trying to access is currently unavailable. We are aware of this issue and our team is working hard to resolve the matter.
Please check back in a few minutes. We apologize for the inconvenience.
- LoopNet Team
thank you

Your email has been sent!
Railway Court Ten Pound Walk
3,469 - 7,004 SF of Office Space Available in Doncaster DN4 5FB


HIGHLIGHTS
- The property is well located in the Ten Pound Walk business zone, linking Doncaster City Centre with Junction 3 of the M18
- Doncaster City Centre lies approximately 1 mile to the north and Junction 3 of the M18 lies approximately 2 miles to the east
- Railway Court is a modern nine unit business park development with centre car parking
ALL AVAILABLE SPACES(2)
Display Rental Rate as
- SPACE
- SIZE
- TERM
- RENTAL RATE
- SPACE USE
- CONDITION
- AVAILABLE
The property comprises a detached two storey high quality office building with brick elevations, incorporating feature glazing under a pitched and tiled roof. Internally, the premises are laid out to provide a useful mix of open plan space, managers offices, meeting rooms and staff break out areas, with ancillary kitchen and female/male WC facilities on both floor levels. The first floor includes a file storage area with flexi-mobile fitted units. The fit out of the building includes passenger lift, suspended ceilings with inset LED lighting, air conditioning to all principal work areas and perimeter trunking. Doors and windows have retractable Tellidor security. Externally, the building benefits from 28 car parking spaces to the centre yard area for both staff/client use. The flexible layout would allow for occupation of the premises as a whole or on a separate floor level basis. On the ground floor kitchen measures 37 SF and on the first floor there is file storage room at 228 SF and a separate staff facilities space measuring 310 SF.
- Use Class: E
- Open Floor Plan Layout
- Can be combined with additional space(s) for up to 7,004 SF of adjacent space
- Kitchen
- Drop Ceilings
- Open-Plan
- Open plan space
- Storage area
- Partially Built-Out as Standard Office
- Fits 9 - 29 People
- Central Air Conditioning
- Elevator Access
- Demised WC facilities
- Perimeter Trunking
- WC and staff facilities
- 28 car parking spaces
The property comprises a detached two storey high quality office building with brick elevations, incorporating feature glazing under a pitched and tiled roof. Internally, the premises are laid out to provide a useful mix of open plan space, managers offices, meeting rooms and staff break out areas, with ancillary kitchen and female/male WC facilities on both floor levels. The first floor includes a file storage area with flexi-mobile fitted units. The fit out of the building includes passenger lift, suspended ceilings with inset LED lighting, air conditioning to all principal work areas and perimeter trunking. Doors and windows have retractable Tellidor security. Externally, the building benefits from 28 car parking spaces to the centre yard area for both staff/client use. The flexible layout would allow for occupation of the premises as a whole or on a separate floor level basis. On the ground floor kitchen measures 37 SF and on the first floor there is file storage room at 228 SF and a separate staff facilities space measuring 310 SF.
- Use Class: E
- Open Floor Plan Layout
- Can be combined with additional space(s) for up to 7,004 SF of adjacent space
- Kitchen
- Drop Ceilings
- Open-Plan
- Open plan space
- Storage area
- Partially Built-Out as Standard Office
- Fits 9 - 28 People
- Central Air Conditioning
- Elevator Access
- Demised WC facilities
- Perimeter Trunking
- WC and staff facilities
- 28 car parking spaces
| Space | Size | Term | Rental Rate | Space Use | Condition | Available |
| Ground | 3,535 SF | Negotiable | $11.67 /SF/YR $0.97 /SF/MO $41,249 /YR $3,437 /MO | Office | Partial Build-Out | Now |
| 1st Floor | 3,469 SF | Negotiable | $11.67 /SF/YR $0.97 /SF/MO $40,479 /YR $3,373 /MO | Office | Partial Build-Out | Now |
Ground
| Size |
| 3,535 SF |
| Term |
| Negotiable |
| Rental Rate |
| $11.67 /SF/YR $0.97 /SF/MO $41,249 /YR $3,437 /MO |
| Space Use |
| Office |
| Condition |
| Partial Build-Out |
| Available |
| Now |
1st Floor
| Size |
| 3,469 SF |
| Term |
| Negotiable |
| Rental Rate |
| $11.67 /SF/YR $0.97 /SF/MO $40,479 /YR $3,373 /MO |
| Space Use |
| Office |
| Condition |
| Partial Build-Out |
| Available |
| Now |
Ground
| Size | 3,535 SF |
| Term | Negotiable |
| Rental Rate | $11.67 /SF/YR |
| Space Use | Office |
| Condition | Partial Build-Out |
| Available | Now |
The property comprises a detached two storey high quality office building with brick elevations, incorporating feature glazing under a pitched and tiled roof. Internally, the premises are laid out to provide a useful mix of open plan space, managers offices, meeting rooms and staff break out areas, with ancillary kitchen and female/male WC facilities on both floor levels. The first floor includes a file storage area with flexi-mobile fitted units. The fit out of the building includes passenger lift, suspended ceilings with inset LED lighting, air conditioning to all principal work areas and perimeter trunking. Doors and windows have retractable Tellidor security. Externally, the building benefits from 28 car parking spaces to the centre yard area for both staff/client use. The flexible layout would allow for occupation of the premises as a whole or on a separate floor level basis. On the ground floor kitchen measures 37 SF and on the first floor there is file storage room at 228 SF and a separate staff facilities space measuring 310 SF.
- Use Class: E
- Partially Built-Out as Standard Office
- Open Floor Plan Layout
- Fits 9 - 29 People
- Can be combined with additional space(s) for up to 7,004 SF of adjacent space
- Central Air Conditioning
- Kitchen
- Elevator Access
- Drop Ceilings
- Demised WC facilities
- Open-Plan
- Perimeter Trunking
- Open plan space
- WC and staff facilities
- Storage area
- 28 car parking spaces
1st Floor
| Size | 3,469 SF |
| Term | Negotiable |
| Rental Rate | $11.67 /SF/YR |
| Space Use | Office |
| Condition | Partial Build-Out |
| Available | Now |
The property comprises a detached two storey high quality office building with brick elevations, incorporating feature glazing under a pitched and tiled roof. Internally, the premises are laid out to provide a useful mix of open plan space, managers offices, meeting rooms and staff break out areas, with ancillary kitchen and female/male WC facilities on both floor levels. The first floor includes a file storage area with flexi-mobile fitted units. The fit out of the building includes passenger lift, suspended ceilings with inset LED lighting, air conditioning to all principal work areas and perimeter trunking. Doors and windows have retractable Tellidor security. Externally, the building benefits from 28 car parking spaces to the centre yard area for both staff/client use. The flexible layout would allow for occupation of the premises as a whole or on a separate floor level basis. On the ground floor kitchen measures 37 SF and on the first floor there is file storage room at 228 SF and a separate staff facilities space measuring 310 SF.
- Use Class: E
- Partially Built-Out as Standard Office
- Open Floor Plan Layout
- Fits 9 - 28 People
- Can be combined with additional space(s) for up to 7,004 SF of adjacent space
- Central Air Conditioning
- Kitchen
- Elevator Access
- Drop Ceilings
- Demised WC facilities
- Open-Plan
- Perimeter Trunking
- Open plan space
- WC and staff facilities
- Storage area
- 28 car parking spaces
PROPERTY OVERVIEW
The property is well located in the Ten Pound Walk business zone which forms part of the White Rose Way commercial corridor, linking Doncaster City Centre with Junction 3 of the M18. Railway Court is a modern nine unit business park development with centre car parking. Adjacent offices are occupied by companies, including W H Prior Accountants, Taylor Bracewell Solicitors, Royston Parkin Chartered Accountants, MAI Accountancy Services Ltd and Action Coach. Doncaster City Centre lies approximately 1 mile to the north and Junction 3 of the M18 lies approximately 2 miles to the east.
- Kitchen
- Storage Space
- Demised WC facilities
- Open-Plan
- Partitioned Offices
- Perimeter Trunking
- Recessed Lighting
- Drop Ceiling
- Air Conditioning
PROPERTY FACTS
Presented by

Railway Court | Ten Pound Walk
Hmm, there seems to have been an error sending your message. Please try again.
Thanks! Your message was sent.


