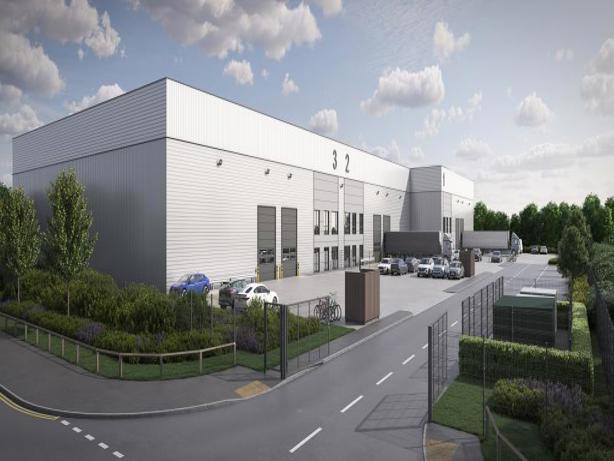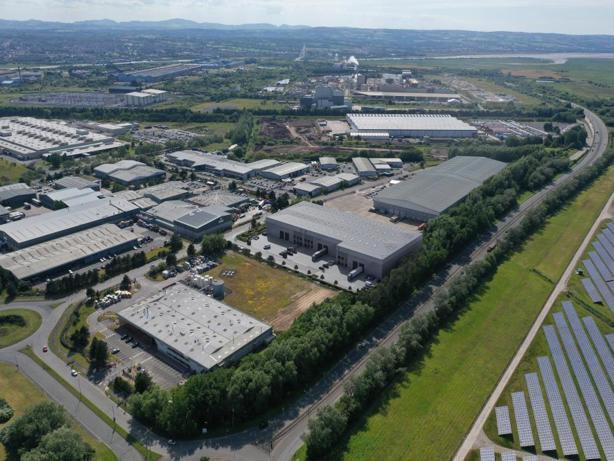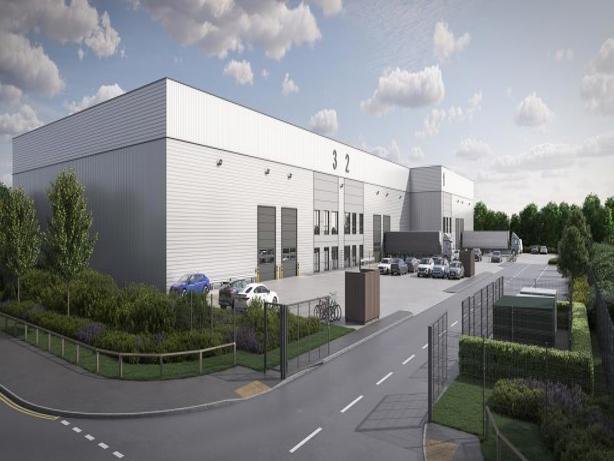
This feature is unavailable at the moment.
We apologize, but the feature you are trying to access is currently unavailable. We are aware of this issue and our team is working hard to resolve the matter.
Please check back in a few minutes. We apologize for the inconvenience.
- LoopNet Team
thank you

Your email has been sent!
Deeside Industrial Estate Tenth Avenue
3,670 - 78,463 SF of Industrial Space Available in Deeside CH5 2UA


Highlights
- Deeside Industrial Estate occupies a strategic location on the border of England and Wales
- New Development
- Excellent transport links to North Wales via the A55 and the wider North West region via the M53 and M56 Motorways
all available spaces(6)
Display Rental Rate as
- Space
- Size
- Term
- Rental Rate
- Space Use
- Condition
- Available
Trio provides 3 industrial/logistics warehouse units with planning for B8 (storage or distribution). Subject to planning: B2 (general industrial) and B1 (office). They will be constructed to a high standard with steel portal frame and incorporating a high specification to meet todays business needs including Targeting BREEAM “Very Good”, EPC A rating, solar ready roof and EV charging provisions. Each unit can provide a Cat-A Fit-out office & amenity block together with 1st floor mezzanine. The units are available on a design & build basis and as such a tenants bespoke requirements can be accommodated. The Industrial Estate extends to over 600 acres providing in excess of 5 million sq ft of modern manufacturing and distribution warehouse accommodation.
- Use Class: B2
- Can be combined with additional space(s) for up to 78,463 SF of adjacent space
- Cat-A Fit-out office
- 1st floor mezzanine
- Space is in Excellent Condition
- Energy Performance Rating - A
- Amenity block
Trio provides 3 industrial/logistics warehouse units with planning for B8 (storage or distribution). Subject to planning: B2 (general industrial) and B1 (office). They will be constructed to a high standard with steel portal frame and incorporating a high specification to meet todays business needs including Targeting BREEAM “Very Good”, EPC A rating, solar ready roof and EV charging provisions. Each unit can provide a Cat-A Fit-out office & amenity block together with 1st floor mezzanine. The units are available on a design & build basis and as such a tenants bespoke requirements can be accommodated. The Industrial Estate extends to over 600 acres providing in excess of 5 million sq ft of modern manufacturing and distribution warehouse accommodation.
- Use Class: B2
- Can be combined with additional space(s) for up to 78,463 SF of adjacent space
- Cat-A Fit-out office
- 1st floor mezzanine
- Space is in Excellent Condition
- Energy Performance Rating - A
- Amenity block
Trio provides 3 industrial/logistics warehouse units with planning for B8 (storage or distribution). Subject to planning: B2 (general industrial) and B1 (office). They will be constructed to a high standard with steel portal frame and incorporating a high specification to meet todays business needs including Targeting BREEAM “Very Good”, EPC A rating, solar ready roof and EV charging provisions. Each unit can provide a Cat-A Fit-out office & amenity block together with 1st floor mezzanine. The units are available on a design & build basis and as such a tenants bespoke requirements can be accommodated. The Industrial Estate extends to over 600 acres providing in excess of 5 million sq ft of modern manufacturing and distribution warehouse accommodation.
- Use Class: B2
- Can be combined with additional space(s) for up to 78,463 SF of adjacent space
- Cat-A Fit-out office
- 1st floor mezzanine
- Space is in Excellent Condition
- Energy Performance Rating - A
- Amenity block
Trio provides 3 industrial/logistics warehouse units with planning for B8 (storage or distribution). Subject to planning: B2 (general industrial) and B1 (office). They will be constructed to a high standard with steel portal frame and incorporating a high specification to meet todays business needs including Targeting BREEAM “Very Good”, EPC A rating, solar ready roof and EV charging provisions. Each unit can provide a Cat-A Fit-out office & amenity block together with 1st floor mezzanine. The units are available on a design & build basis and as such a tenants bespoke requirements can be accommodated. The Industrial Estate extends to over 600 acres providing in excess of 5 million sq ft of modern manufacturing and distribution warehouse accommodation.
- Use Class: B2
- Can be combined with additional space(s) for up to 78,463 SF of adjacent space
- Cat-A Fit-out office
- 1st floor mezzanine
- Space is in Excellent Condition
- Energy Performance Rating - A
- Amenity block
Trio provides 3 industrial/logistics warehouse units with planning for B8 (storage or distribution). Subject to planning: B2 (general industrial) and B1 (office). They will be constructed to a high standard with steel portal frame and incorporating a high specification to meet todays business needs including Targeting BREEAM “Very Good”, EPC A rating, solar ready roof and EV charging provisions. Each unit can provide a Cat-A Fit-out office & amenity block together with 1st floor mezzanine. The units are available on a design & build basis and as such a tenants bespoke requirements can be accommodated. The Industrial Estate extends to over 600 acres providing in excess of 5 million sq ft of modern manufacturing and distribution warehouse accommodation.
- Use Class: B2
- Can be combined with additional space(s) for up to 78,463 SF of adjacent space
- Cat-A Fit-out office
- 1st floor mezzanine
- Space is in Excellent Condition
- Energy Performance Rating - A
- Amenity block
Trio provides 3 industrial/logistics warehouse units with planning for B8 (storage or distribution). Subject to planning: B2 (general industrial) and B1 (office). They will be constructed to a high standard with steel portal frame and incorporating a high specification to meet todays business needs including Targeting BREEAM “Very Good”, EPC A rating, solar ready roof and EV charging provisions. Each unit can provide a Cat-A Fit-out office & amenity block together with 1st floor mezzanine. The units are available on a design & build basis and as such a tenants bespoke requirements can be accommodated. The Industrial Estate extends to over 600 acres providing in excess of 5 million sq ft of modern manufacturing and distribution warehouse accommodation.
- Use Class: B2
- Can be combined with additional space(s) for up to 78,463 SF of adjacent space
- Cat-A Fit-out office
- 1st floor mezzanine
- Space is in Excellent Condition
- Energy Performance Rating - A
- Amenity block
| Space | Size | Term | Rental Rate | Space Use | Condition | Available |
| Ground - 1 | 24,810 SF | Negotiable | Upon Request Upon Request Upon Request Upon Request | Industrial | Full Build-Out | Now |
| Ground - 2 | 21,266 SF | Negotiable | Upon Request Upon Request Upon Request Upon Request | Industrial | Full Build-Out | Now |
| Ground - 3 | 21,377 SF | Negotiable | Upon Request Upon Request Upon Request Upon Request | Industrial | Full Build-Out | Now |
| Mezzanine - 1 | 3,670 SF | Negotiable | Upon Request Upon Request Upon Request Upon Request | Industrial | Full Build-Out | Now |
| Mezzanine - 2 | 3,670 SF | Negotiable | Upon Request Upon Request Upon Request Upon Request | Industrial | Full Build-Out | Now |
| Mezzanine - 3 | 3,670 SF | Negotiable | Upon Request Upon Request Upon Request Upon Request | Industrial | Full Build-Out | Now |
Ground - 1
| Size |
| 24,810 SF |
| Term |
| Negotiable |
| Rental Rate |
| Upon Request Upon Request Upon Request Upon Request |
| Space Use |
| Industrial |
| Condition |
| Full Build-Out |
| Available |
| Now |
Ground - 2
| Size |
| 21,266 SF |
| Term |
| Negotiable |
| Rental Rate |
| Upon Request Upon Request Upon Request Upon Request |
| Space Use |
| Industrial |
| Condition |
| Full Build-Out |
| Available |
| Now |
Ground - 3
| Size |
| 21,377 SF |
| Term |
| Negotiable |
| Rental Rate |
| Upon Request Upon Request Upon Request Upon Request |
| Space Use |
| Industrial |
| Condition |
| Full Build-Out |
| Available |
| Now |
Mezzanine - 1
| Size |
| 3,670 SF |
| Term |
| Negotiable |
| Rental Rate |
| Upon Request Upon Request Upon Request Upon Request |
| Space Use |
| Industrial |
| Condition |
| Full Build-Out |
| Available |
| Now |
Mezzanine - 2
| Size |
| 3,670 SF |
| Term |
| Negotiable |
| Rental Rate |
| Upon Request Upon Request Upon Request Upon Request |
| Space Use |
| Industrial |
| Condition |
| Full Build-Out |
| Available |
| Now |
Mezzanine - 3
| Size |
| 3,670 SF |
| Term |
| Negotiable |
| Rental Rate |
| Upon Request Upon Request Upon Request Upon Request |
| Space Use |
| Industrial |
| Condition |
| Full Build-Out |
| Available |
| Now |
Ground - 1
| Size | 24,810 SF |
| Term | Negotiable |
| Rental Rate | Upon Request |
| Space Use | Industrial |
| Condition | Full Build-Out |
| Available | Now |
Trio provides 3 industrial/logistics warehouse units with planning for B8 (storage or distribution). Subject to planning: B2 (general industrial) and B1 (office). They will be constructed to a high standard with steel portal frame and incorporating a high specification to meet todays business needs including Targeting BREEAM “Very Good”, EPC A rating, solar ready roof and EV charging provisions. Each unit can provide a Cat-A Fit-out office & amenity block together with 1st floor mezzanine. The units are available on a design & build basis and as such a tenants bespoke requirements can be accommodated. The Industrial Estate extends to over 600 acres providing in excess of 5 million sq ft of modern manufacturing and distribution warehouse accommodation.
- Use Class: B2
- Space is in Excellent Condition
- Can be combined with additional space(s) for up to 78,463 SF of adjacent space
- Energy Performance Rating - A
- Cat-A Fit-out office
- Amenity block
- 1st floor mezzanine
Ground - 2
| Size | 21,266 SF |
| Term | Negotiable |
| Rental Rate | Upon Request |
| Space Use | Industrial |
| Condition | Full Build-Out |
| Available | Now |
Trio provides 3 industrial/logistics warehouse units with planning for B8 (storage or distribution). Subject to planning: B2 (general industrial) and B1 (office). They will be constructed to a high standard with steel portal frame and incorporating a high specification to meet todays business needs including Targeting BREEAM “Very Good”, EPC A rating, solar ready roof and EV charging provisions. Each unit can provide a Cat-A Fit-out office & amenity block together with 1st floor mezzanine. The units are available on a design & build basis and as such a tenants bespoke requirements can be accommodated. The Industrial Estate extends to over 600 acres providing in excess of 5 million sq ft of modern manufacturing and distribution warehouse accommodation.
- Use Class: B2
- Space is in Excellent Condition
- Can be combined with additional space(s) for up to 78,463 SF of adjacent space
- Energy Performance Rating - A
- Cat-A Fit-out office
- Amenity block
- 1st floor mezzanine
Ground - 3
| Size | 21,377 SF |
| Term | Negotiable |
| Rental Rate | Upon Request |
| Space Use | Industrial |
| Condition | Full Build-Out |
| Available | Now |
Trio provides 3 industrial/logistics warehouse units with planning for B8 (storage or distribution). Subject to planning: B2 (general industrial) and B1 (office). They will be constructed to a high standard with steel portal frame and incorporating a high specification to meet todays business needs including Targeting BREEAM “Very Good”, EPC A rating, solar ready roof and EV charging provisions. Each unit can provide a Cat-A Fit-out office & amenity block together with 1st floor mezzanine. The units are available on a design & build basis and as such a tenants bespoke requirements can be accommodated. The Industrial Estate extends to over 600 acres providing in excess of 5 million sq ft of modern manufacturing and distribution warehouse accommodation.
- Use Class: B2
- Space is in Excellent Condition
- Can be combined with additional space(s) for up to 78,463 SF of adjacent space
- Energy Performance Rating - A
- Cat-A Fit-out office
- Amenity block
- 1st floor mezzanine
Mezzanine - 1
| Size | 3,670 SF |
| Term | Negotiable |
| Rental Rate | Upon Request |
| Space Use | Industrial |
| Condition | Full Build-Out |
| Available | Now |
Trio provides 3 industrial/logistics warehouse units with planning for B8 (storage or distribution). Subject to planning: B2 (general industrial) and B1 (office). They will be constructed to a high standard with steel portal frame and incorporating a high specification to meet todays business needs including Targeting BREEAM “Very Good”, EPC A rating, solar ready roof and EV charging provisions. Each unit can provide a Cat-A Fit-out office & amenity block together with 1st floor mezzanine. The units are available on a design & build basis and as such a tenants bespoke requirements can be accommodated. The Industrial Estate extends to over 600 acres providing in excess of 5 million sq ft of modern manufacturing and distribution warehouse accommodation.
- Use Class: B2
- Space is in Excellent Condition
- Can be combined with additional space(s) for up to 78,463 SF of adjacent space
- Energy Performance Rating - A
- Cat-A Fit-out office
- Amenity block
- 1st floor mezzanine
Mezzanine - 2
| Size | 3,670 SF |
| Term | Negotiable |
| Rental Rate | Upon Request |
| Space Use | Industrial |
| Condition | Full Build-Out |
| Available | Now |
Trio provides 3 industrial/logistics warehouse units with planning for B8 (storage or distribution). Subject to planning: B2 (general industrial) and B1 (office). They will be constructed to a high standard with steel portal frame and incorporating a high specification to meet todays business needs including Targeting BREEAM “Very Good”, EPC A rating, solar ready roof and EV charging provisions. Each unit can provide a Cat-A Fit-out office & amenity block together with 1st floor mezzanine. The units are available on a design & build basis and as such a tenants bespoke requirements can be accommodated. The Industrial Estate extends to over 600 acres providing in excess of 5 million sq ft of modern manufacturing and distribution warehouse accommodation.
- Use Class: B2
- Space is in Excellent Condition
- Can be combined with additional space(s) for up to 78,463 SF of adjacent space
- Energy Performance Rating - A
- Cat-A Fit-out office
- Amenity block
- 1st floor mezzanine
Mezzanine - 3
| Size | 3,670 SF |
| Term | Negotiable |
| Rental Rate | Upon Request |
| Space Use | Industrial |
| Condition | Full Build-Out |
| Available | Now |
Trio provides 3 industrial/logistics warehouse units with planning for B8 (storage or distribution). Subject to planning: B2 (general industrial) and B1 (office). They will be constructed to a high standard with steel portal frame and incorporating a high specification to meet todays business needs including Targeting BREEAM “Very Good”, EPC A rating, solar ready roof and EV charging provisions. Each unit can provide a Cat-A Fit-out office & amenity block together with 1st floor mezzanine. The units are available on a design & build basis and as such a tenants bespoke requirements can be accommodated. The Industrial Estate extends to over 600 acres providing in excess of 5 million sq ft of modern manufacturing and distribution warehouse accommodation.
- Use Class: B2
- Space is in Excellent Condition
- Can be combined with additional space(s) for up to 78,463 SF of adjacent space
- Energy Performance Rating - A
- Cat-A Fit-out office
- Amenity block
- 1st floor mezzanine
Property Overview
Deeside Industrial Estate occupies a strategic location on the border of England and Wales providing excellent transport links to North Wales via the A55 and the wider North West region via the M53 and M56 Motorways.
Warehouse FACILITY FACTS
Presented by

Deeside Industrial Estate | Tenth Avenue
Hmm, there seems to have been an error sending your message. Please try again.
Thanks! Your message was sent.



